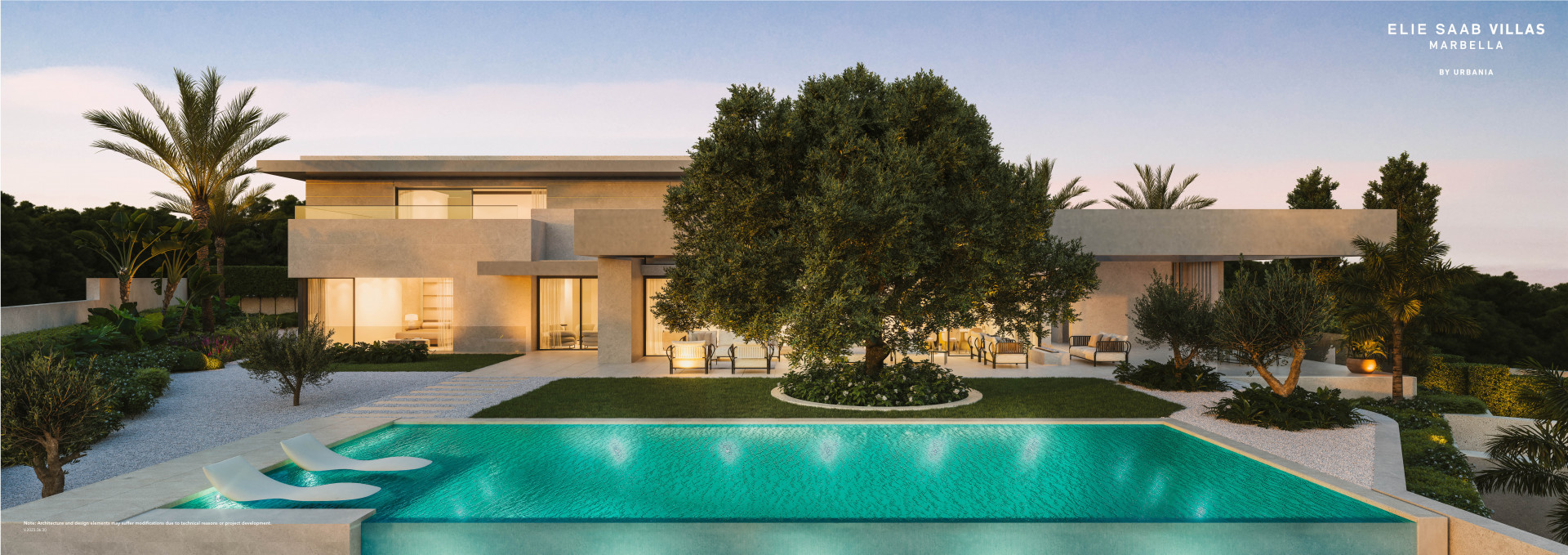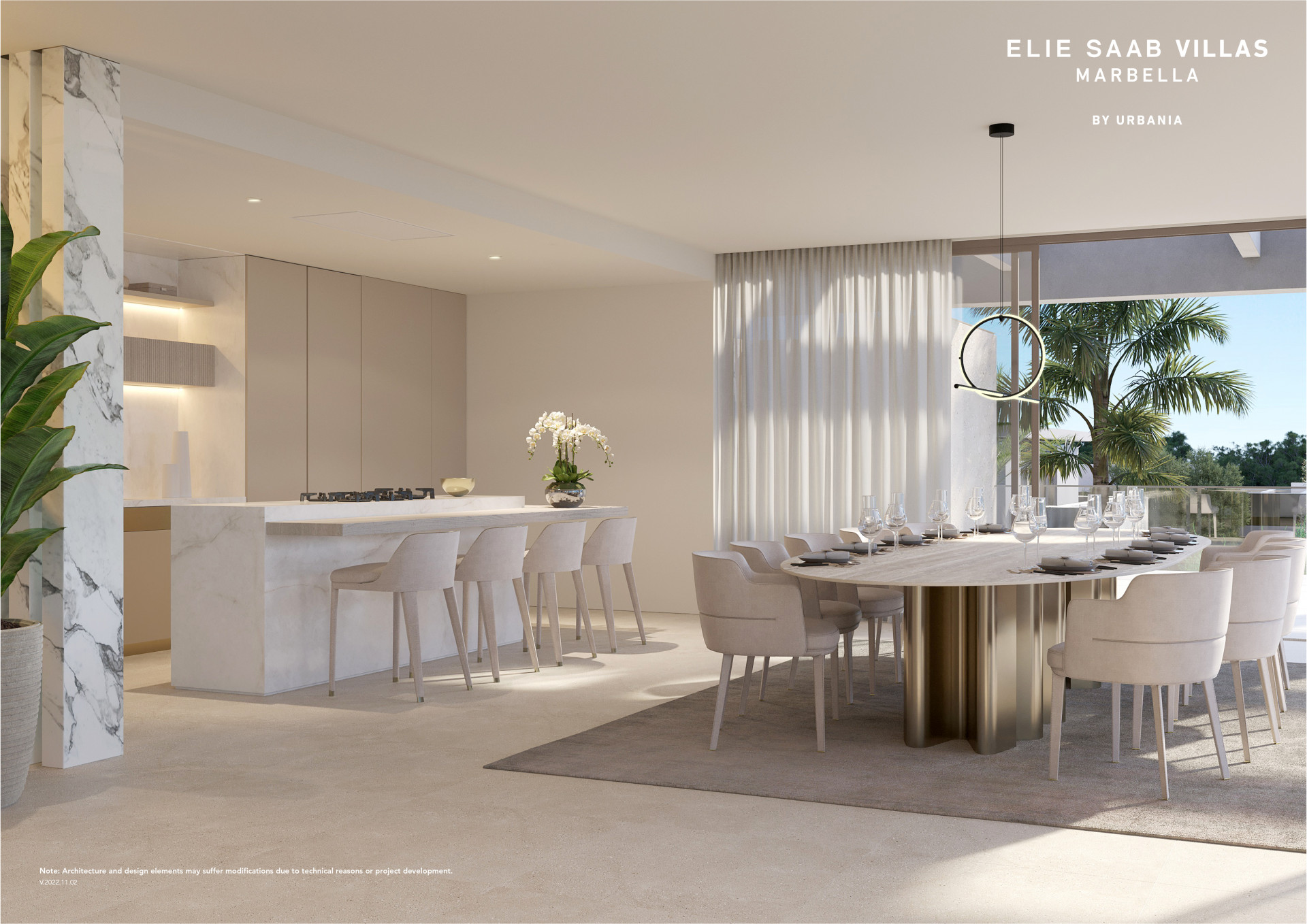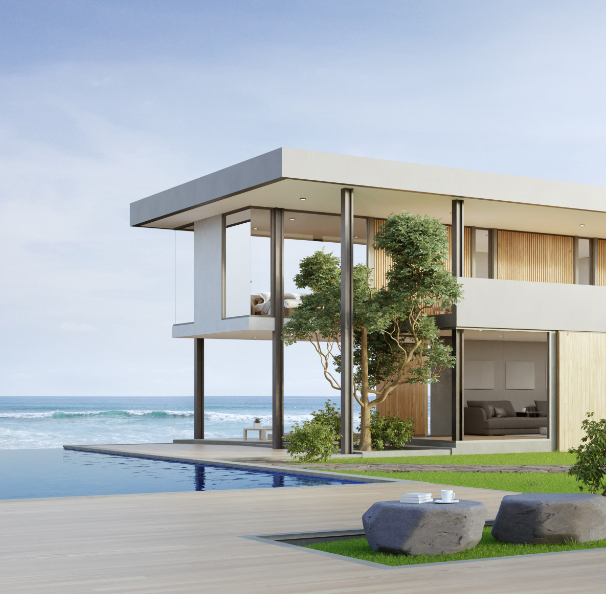Villa en vente à Marbella Golden Mile, Costa del Sol
Marbella Golden Mile
du € 8.875.000
Villa en vente à Marbella Golden Mile, Costa del Sol
Located in one of the most exclusive urbanizations of Marbella in Sierra Blanca on the Golden Mile between Marbella center and Puerto Banus with 24 hour security and security patrols. Only a few minutes’ drive to either Marbella downtown or Puerto Banus, the beach, the pedestrian boulevard, restaurants and all the amenities in the area. The historic old town of Marbella, the iconic Puerto Banus and Nueva Andalucía’s Golf Valley are just a short drive away. Located a short drive from the centre of Marbella and the beach, 9 minutes from Puerto Banus and 40 minutes from Malaga International Airport, this is the most desirable location in Marbella, ideal for those looking for the ultimate Mediterranean lifestyle.
The boutique complex of only 5 luxurious villas will be constructed in one of the most sought-after areas in Marbella, taking advantage of the unique position enjoying the best views of the mountains and the sea. The development is surrounded by lush greenery, and breathes tranquillity as it is secluded from the hustle and bustle of the town, whilst having the best of Marbella life only a stone’s throw away. The area is surrounded by protected natural parks, nestled at the foot of the Sierra Blanca Mountain range and the majestic La Concha Mountain, a legendary symbol of Marbella that is responsible for the area’s microclimate. Residents can enjoy all the amenities and facilities of Marbella’s luxurious Golden Mile, including top-quality restaurants, including Michelin-starred ones, five-star hotels, eco cafes and trendy bars, tennis clubs, golf courses, beach clubs, spa and fitness centres, designer boutiques, nightclubs and more.
The main entrance to the development features a security checkpoint with intelligent access control and deterrent lighting, as well as motion detection sensors at strategic points, ensuring as safety is a top priority. Furthermore, each owner will have the option of customizing the level of security of their home with SuaCorp’s state-of-the-art system. This cutting-edge system offers a variety of features and options including remote access control, surveillance cameras and advanced alarms, allowing residents to tailor their home security to their specific needs and preferences. SuaCorp is one of the most advanced systems on the market and will bring even more peace of mind to residents of this complex.
Among other qualities this villas have the following:
• An aerothermal heating and cooling system
• Underfloor heating throughout the property
• State-of-the-art home automation system
• Aluminium carpentry and doors of large dimensions and top brands such as TECHNAL, CORTIZO or STRUGAL
• A lift connecting all levels in the villa
• GAGGENAU or MIELE electrical appliances
• Ethanol fireplace
In addition to these luxury specifications, each villa also includes a large fully finished basement with similar finishes to the home, including gym, sauna, jacuzzi, multi-purpose rooms, three-car garage and laundry room.
All the properties offer spacious interiors and a layout designed for comfortable living and entertaining guests. Indoor and outdoor spaces are perfectly integrated, allowing the owner to enjoy the natural beauty of the surrounding landscape from inside their home. The natural colour palette of different shades of sand combined with contemporary materials and the exclusive interiors infuse each home with elegance and sophistication, adding a distinguishing and exclusive touch.
The mansion furniture collection is manufactured entirely in Italy by Corporate Brand Maison and perfectly reflects the designer’s hallmark and his spectacular elegance. The collection effortlessly combines uniqueness, a contemporary spirit, tradition and attention to detail. Each element is designed to reflect the designer´s taste and style, as well as enhance the aesthetic of the property.
Chambres: 4
Salles de bain: 4
Garage: Oui
Jardin: Oui
Piscine: Oui
Construit: 1000 m2
Terrace: 114 m2
Terrain: 2200 m2
- 24h Service
- Air conditioning
- Alarm
- Automatic irrigation system
- Basement
- Brand new
- Ceiling cooling system
- Ceiling heating system
- Close to schools
- Close to town
- Country view
- Covered terrace
- Dining room
- Dolby Stereo Surround system
- Doorman
- Double glazing
- Fireplace
- Fitted wardrobes
- Fully fitted kitchen
- Garden view
- Gated community
- Glass Doors
- Guest room
- Guest toilet
- Gym
- Internet - Wi-Fi
- Jacuzzi
- Kitchen equipped
- Laundry room
- Lift
- Living room
- Marble floors
- Mountainside
- Office room
- Open plan kitchen
- Panoramic view
- Pool view
- Private Garage
- Private Jardin
- Private Piscine
- Private terrace
- Satellite TV
- Sauna
- Sea view
- Security entrance
- Security service 24h
- Security shutters
- Separate dining room
- Smart home system
- Solarium
- SPA
- Steam Room
- Storage room
- Study room
- Surveillance cameras
- Telephone
- Transport near
- Uncovered terrace
- Underfloor heating (throughout)
- Utility room
- Video entrance
- Water tank
- Wheelchair-accessible
Propriétés similaires
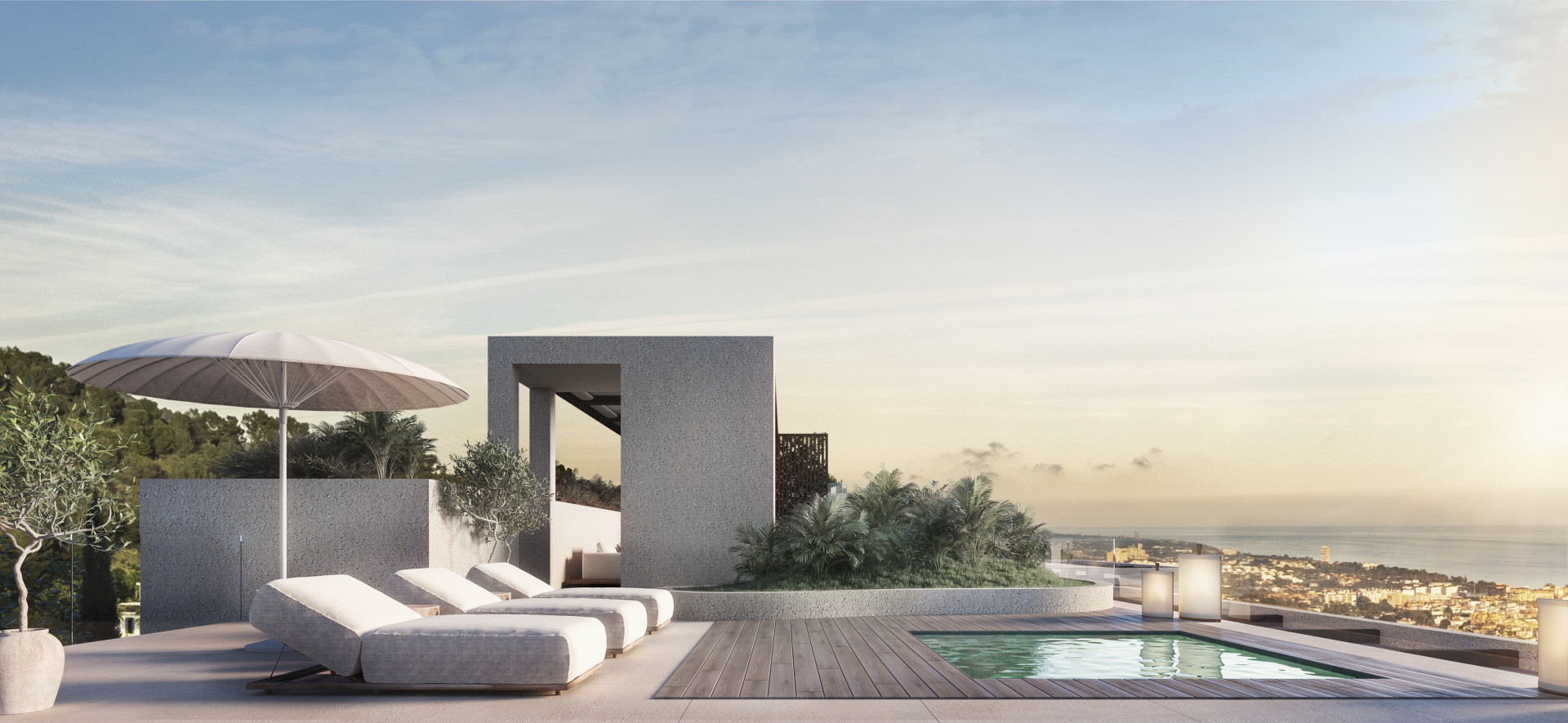
Marbella Golden Mile
du 7.900.000 €
Villa en vente à Marbella Golden Mile, Costa del Sol
Situated just above Marbella town and with a short drive to either Marbella downtown or Puerto Banus, the beach, and all the local amenities such as restaurants, shops, services and shopping centers in the area. Set in one of the most exclusive urbanizations of Marbella, “Camoján” on the Golden Mile between Marbella center and Puerto Banus with 24-hour security. The villas have been designed by renowned architects Salvador Cejudo and Carlos Morales. Their architecture is intended to be an ode to elegance and to mark the beginning of a new contemporary era. They have worked meticulously to create a new, fresh and different concept, in accordance with the exclusive Marbella market. This impressive project consists of four fabulous spacious semi-detached houses with panoramic sea and mountain views and 2 spectacular detached villas. The complex has been designed in an environmentally friendly manner, bringing together nature and luxury, with each four-bedroom residence featuring spacious rooms, perfect symmetry, an abundance of natural light and elegant indoor and outdoor spaces. The properties range in size from 590 to 1,200 square metres. All villas will have 4 bedrooms with en-suite bathrooms and dressing area, swimming pool, solarium, gymnasium, wine cellar, steam room, cinema, additional lounge, underground parking and much more. In the semi-detached villa typology, access to the home is through an elegant and spacious entrance that leads to the imposing hall where we find the staircase that connects the different levels, the lift and a guest toilet. On this main floor of the house we enjoy spectacular sea views from the fabulous living and dining room. The kitchen of the prestigious Bulthaup brand is equipped with Gaggenau appliances, it is a spacious room to gather the whole family as it has a large central island and direct access to the outdoor dining room, all with panoramic views. On this floor there is an en-suite bedroom with dressing room and access to the terrace and garden as well as a service kitchen adjacent to the main kitchen. From this level we can enjoy various outdoor covered and uncovered porches, with different relaxation areas next to the beautiful swimming pool, including also a barbecue area. On the upper level, we find the fabulous master bedroom with a large dressing room and spacious bathroom with freestanding bathtub and shower room, plus two guest bedrooms en suite both with dressing room and terrace with sea views. In the basement there is a family room or play area, which can easily be converted into a staff area, with laundry room, en-suite bedroom and kitchen integrated in the living room. On this floor we also have a bar and wine cellar as well as a garage with capacity for 3 – 4 cars. The villa enjoys a second basement floor where we find a large gymnasium, steam room and cinema room. The solarium floor with jacuzzi and outdoor dining area is ideal for sharing pleasant evenings with friends and family, enjoying panoramic views of the sea, the mountains and Marbella, all surrounded by nature. Manicured mature gardens and an impressive swimming pool complete these stunning homes in Cascada de Camoján.
-
4
-
4
-
1.087 m2
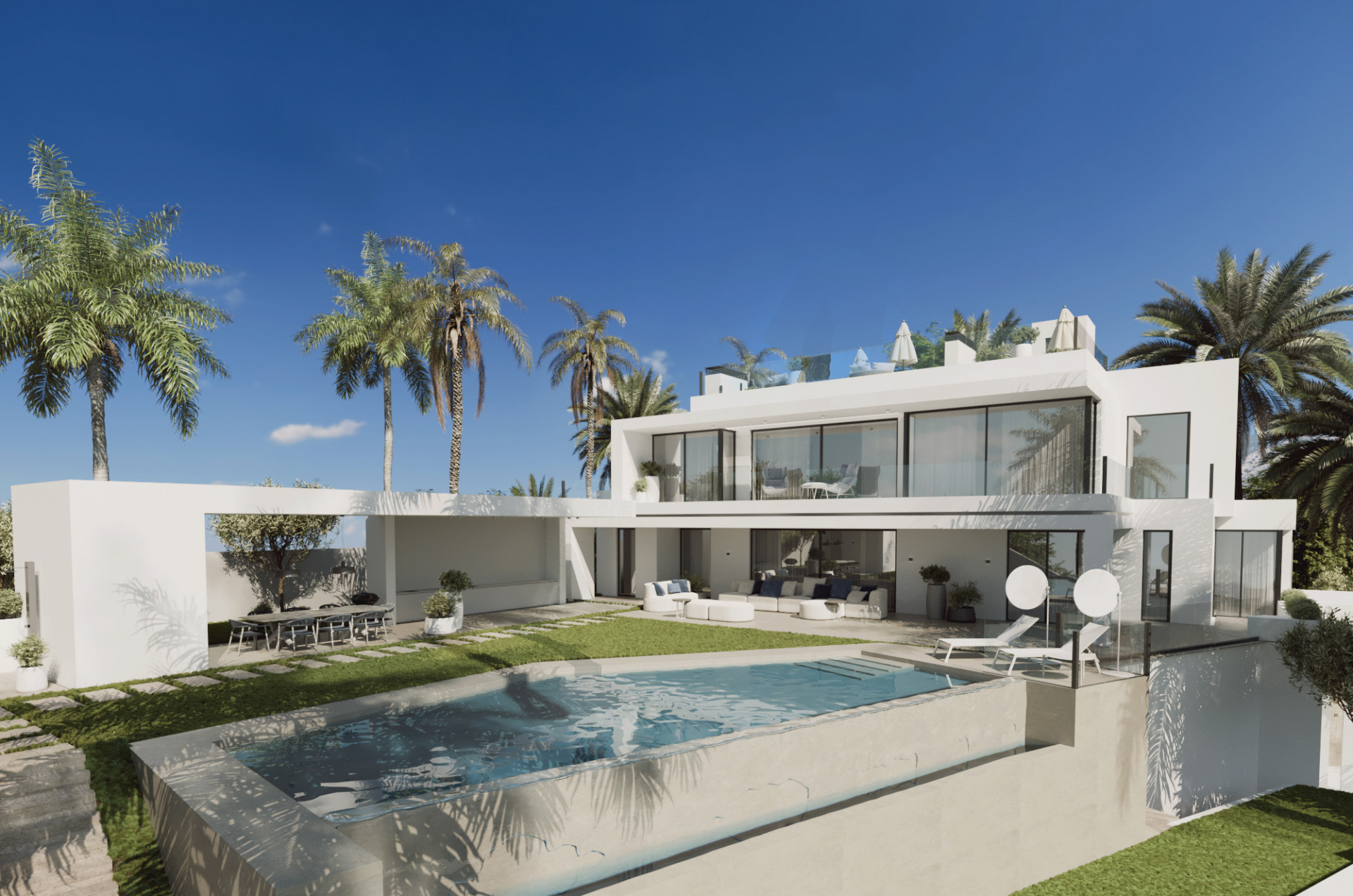
Marbella Golden Mile
du 7.800.000 €
Villa en vente à Marbella Golden Mile, Costa del Sol
Located in one of the most exclusive urbanizations of Marbella in Sierra Blanca on the Golden Mile between Marbella center and Puerto Banus with 24 hour security and security patrols. Only a few minutes’ drive to either Marbella downtown or Puerto Banus, the beach, the pedestrian boulevard, restaurants and all the amenities in the area. The historic old town of Marbella, the iconic Puerto Banus and Nueva Andalucía’s Golf Valley are just a short drive away. Located just 40 minutes from Malaga International Airport, this is the most desirable location in Marbella, ideal for those looking for the ultimate Mediterranean lifestyle. This unique villa has a unique design where materials are combined and integrated into its surroundings. The mansion offers an unparalleled level of comfort. It has significant indoor and outdoor spaces that are ideal for both daily living and hosting parties or family gatherings. The house is spacious. It has 6 bedrooms, 7 bathrooms, staff room with bathroom, dirty kitchen and covered terraces. A large barbecue area and a spacious solarium allow you to meet friends to have a good time and create unforgettable memories. The master bedroom room is spacious and has a direct access to a terrace area. Each of the bedrooms has its own en-suite bathroom with exquisite finishes.
-
6
-
7
-
708 m2
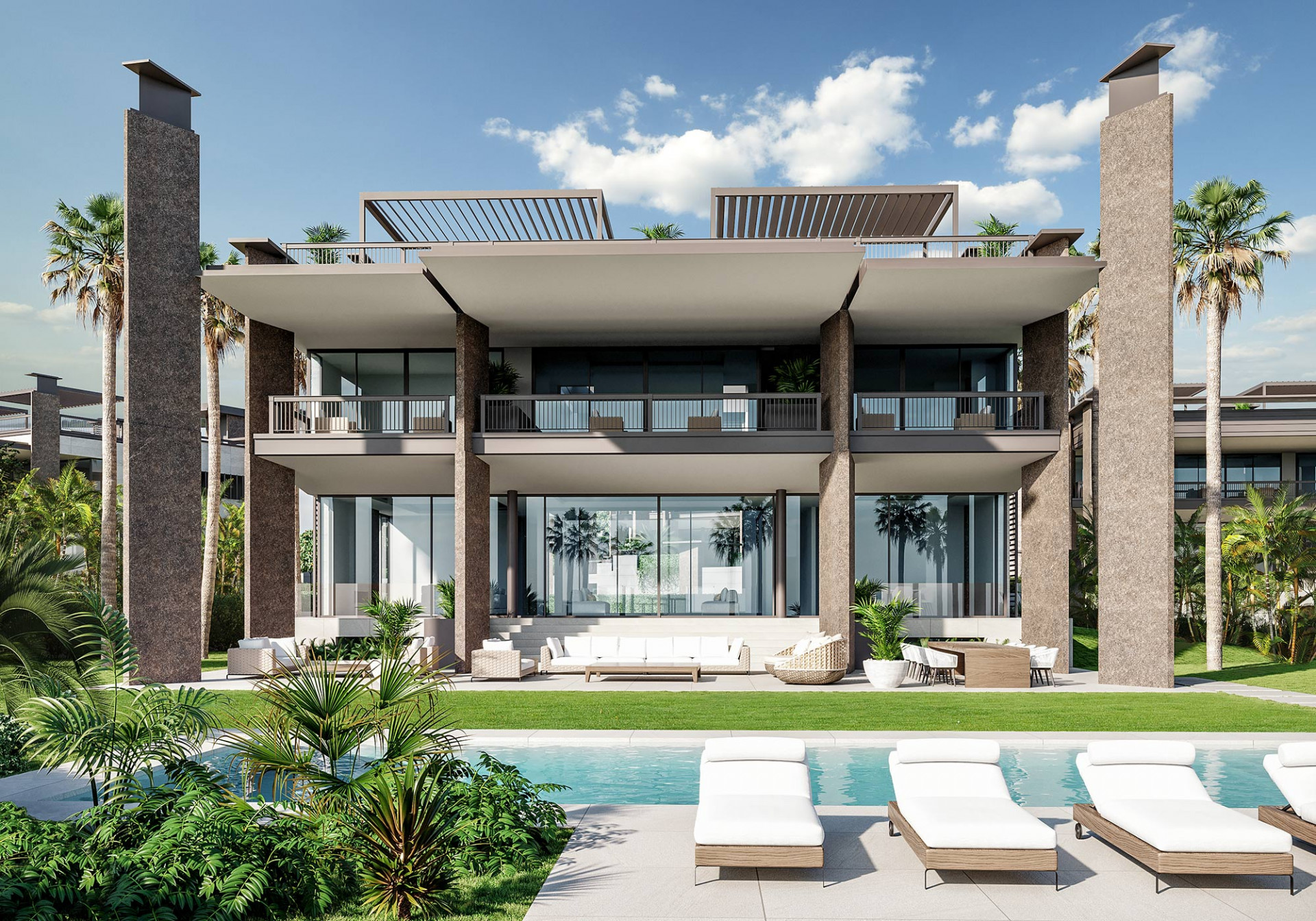
Marbella - Puerto Banus
du 8.800.000 €
Villa en vente à Marbella - Puerto Banus, Costa del Sol
This development is perfectly situated near some of the most prestigious golf courses, horse riding schools, and tennis and padel courts along the coastline, providing easy access to Marbella. It is just a short, 2-minute drive from the famous Puerto Banús, which boasts high-end boutiques, restaurants, bars, beach bars, discos, and a luxurious harbor. The contemporary villas exude luxury and are located within a gated and secure community. They are equipped with the latest intelligent home system, allowing you to control almost all appliances from your smartphone or tablet. The development comprises a total of eight luxurious villas, each of which features six bedrooms and five bathrooms spread over three levels. The ground floor boasts a modern open floor plan, which is perfect for entertaining guests. Other unique features include a six-car garage, private pool, and a spacious outdoor entertainment area.
-
5
-
6
-
1.028 m2
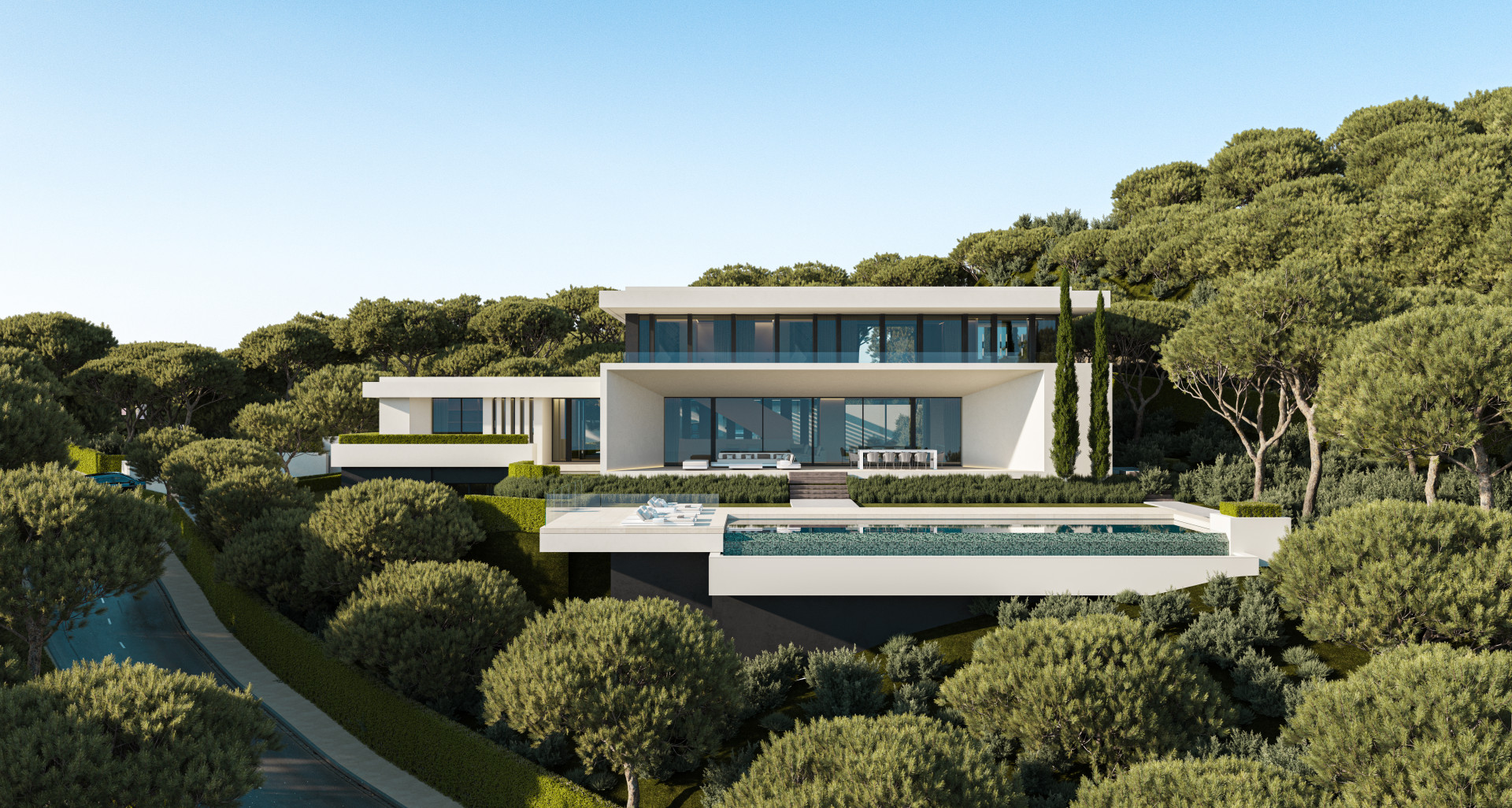
Benahavís
du 8.250.000 €
Villa en vente à Benahavís, Costa del Sol
La Reserva del Alcuzcuz is a private community of elegant apartments, villas and large plots along the scenic road to Ronda. Set in the hills of Benahavis, it offers panoramic views of the Mediterranean pine covered slopes. Just five minutes from Puerto Banús and close to essential shops including a cafe, bakery, butcher and grocery store. Close to several renowned golf courses, this is where the countryside begins and the coast is always close. This new modern enclosed development starts to build its phase II and offers 4 villas with 6 bedrooms, 6 en-suite bathrooms and 2 toilets. Each villa has a plot of 3.000 m2 approx. The villas have a building area of 1.000 m2 plus and open terraces of minimum 250 m2 with their own private pool. Air conditioning and underfloor heating throughout the house. The villa layout is as follows: BASEMENT: Garage for at least 3 cars, technical room, garden storage, gardener's bathroom and bedroom, lobby, laundry room, pool technical room and storage room. GROUND FLOOR: A large lounge-dining room-kitchen area with a modern open plan kitchen with cooking island. On this floor we also have 2 spacious en-suite bedrooms and 1 toilet next to the entrance hall. A beautiful outdoor terraced area with barbecue next to the manicured garden and pool area with pool changing room and pool storage room. FIRST FLOOR: We come across 2 en-suite bedrooms with access to the upstairs outdoor porch. The main bedroom has a dressing room and bath en-suite and direct access to upstairs private terraces.
-
6
-
6
-
1.056 m2
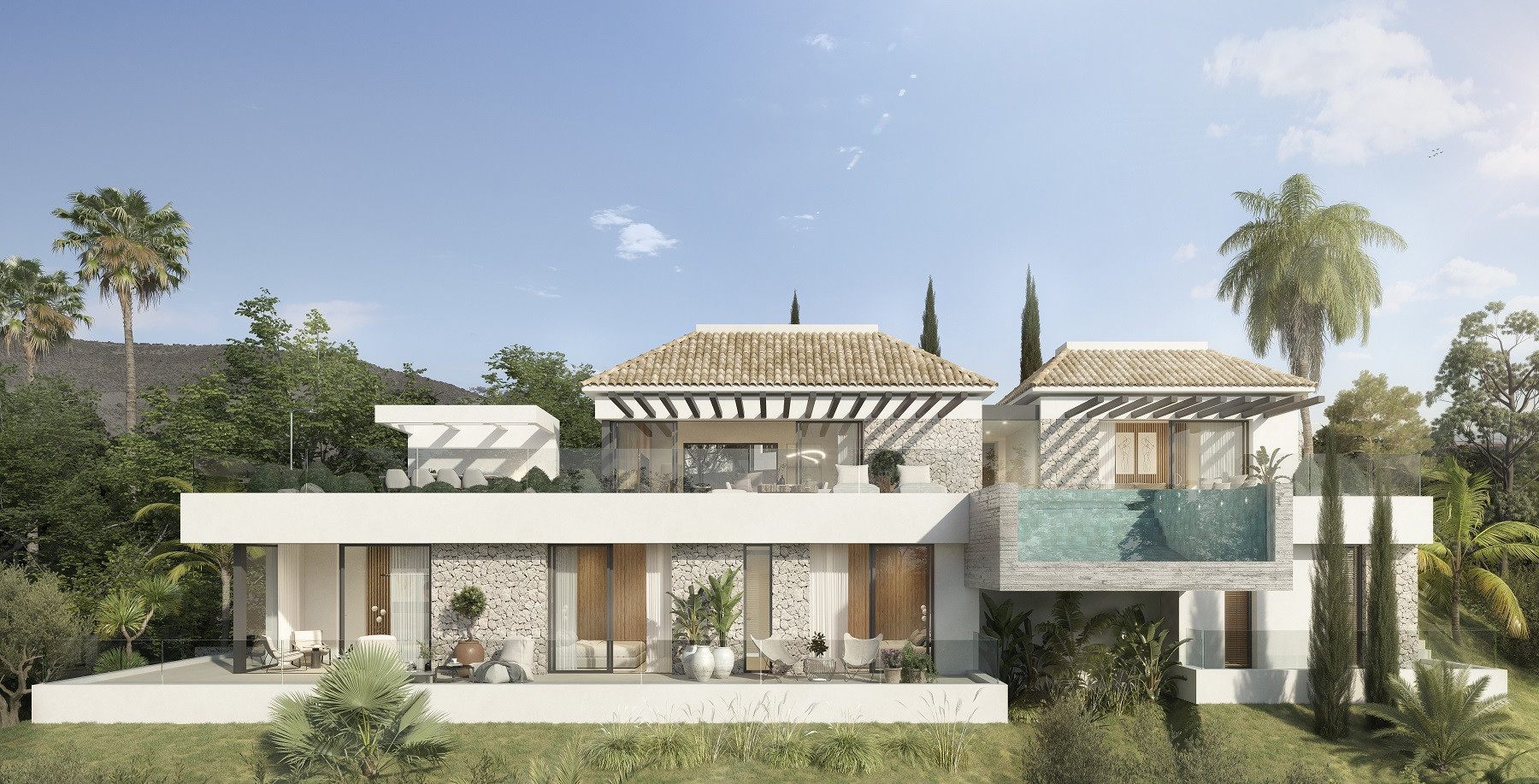
Marbella East
du 1.855.000 €
Villa en vente à Marbella East, Costa del Sol
An Elegant and charming project in the sought after area of Elviria. Close to Santa Maria Golf Club. Within easy reach to the commercial center of Elviria where you can find all kinds of amenities such as restaurants, supermarkets, banks etc. and the sandy beaches and beach restaurants. Modern luxury villa with sea views, in a privileged location surrounded by different amenities, 5 minutes' drive from the beach. South-facing, infinity pool. Next to Santa María Golf Club. 4 bedrooms, 3 bathrooms and 1 toilet. 2-level contemporary detached villa situated in a privileged position surrounded by nature and offering fantastic panoramic sea & Mountain views. TOP FLOOR: The entrance hall giving access to the master bedroom to the left with direct access to a partly covered and partly uncovered terrace. This bedroom has a walk-in closet and en-suite bathroom. To the right, we have the open plan kitchen with Siemens appliances. Huge living room (51 m2) with access to the terraced and infinity swimming pool area. GROUND FLOOR: On this floor, the villa shows a machine room, a laundry/storage room, another en-suite bedroom with a walk-in closet and direct access to the downstairs covered and uncovered terrace. On this floor we also have two more bedrooms sharing one full bathroom. Parking space for 2 cars. The basement can be built but the price will be increased to €2.200.000.-
-
4
-
3
-
234 m2
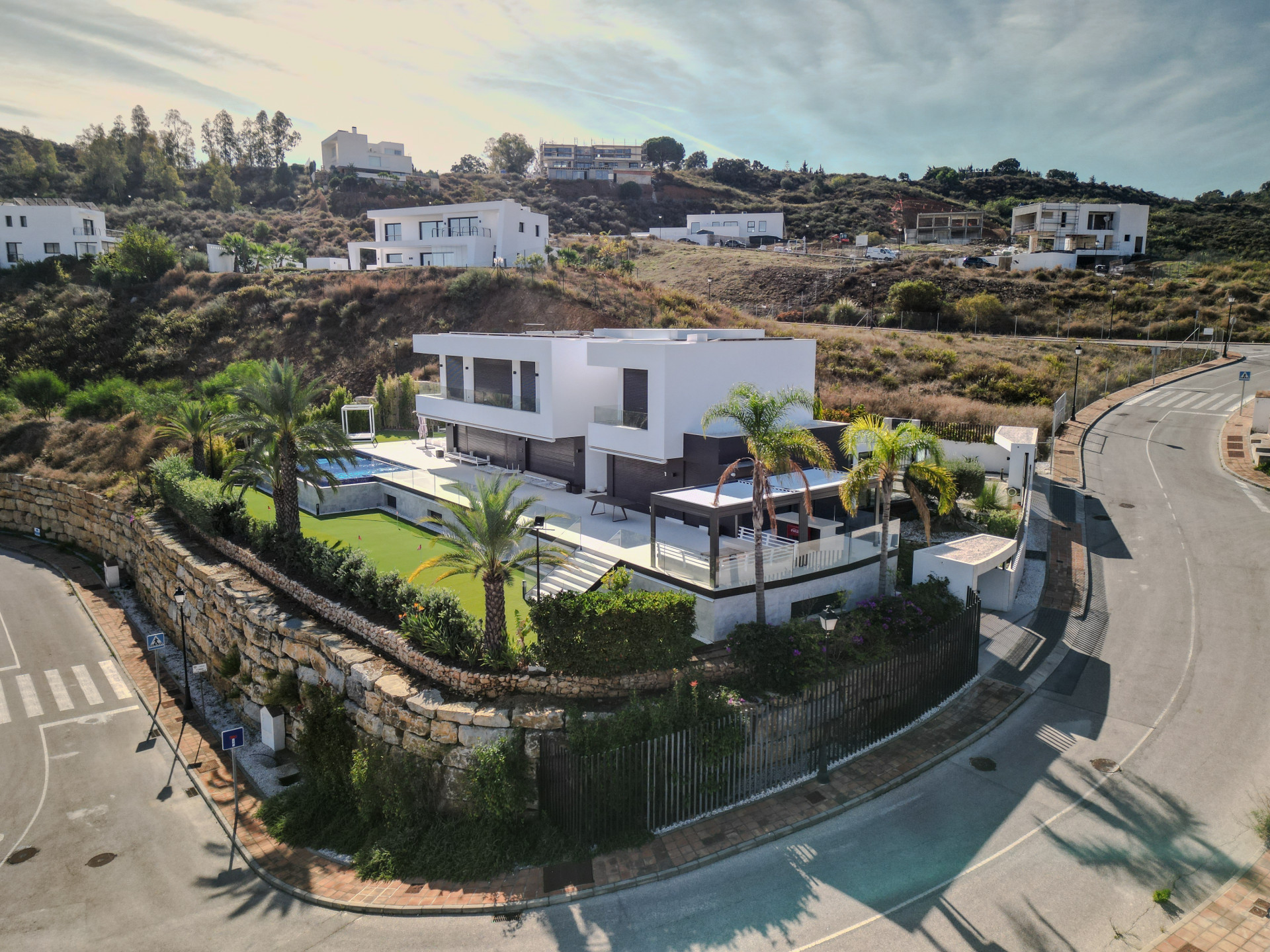
Mijas Costa
du 3.990.000 €
Villa en vente à Mijas Costa, Costa del Sol
The complex is set in an area only 20 minutes away from Marbella and 10 minutes away from La Cala de Mijas. Many facilities are offered, such as restaurants, golf club, hotels and spa. Completely surrounded by golf courses, La Cala Golf is officially recognized by the Royal Spanish Golf Federation as the largest golf complex in the country. Less than 35 minutes from Malaga airport. This luxurious contemporary villa boasts 832 m² of built space, offering 650 m² of refined interior living and a 107 m² underground level. Set on a generous 1,640 m² plot, the property is designed for those who value space, privacy, and high-end lifestyle amenities. The villa boasts stunning views of the golf, the valley and the sea. The villa is fully furnished with premium designer furniture, delivering a turnkey living experience with exceptional comfort and elegance. Key Features: • Main residence: 650 m² of exquisite living space • Private guest house for visiting family or friends • Dedicated staff house, ensuring seamless service and privacy • State-of-the-art cinema room for ultimate entertainment • Private bar & lounge area for hosting and events • Full spa, including sauna, relaxation zones and wellness area • Fully equipped gym with premium equipment • 107 m² underground parking, ideal for multiple cars • Beautiful private garden and immaculate swimming pool • Panoramic views of the sea, valley and La Cala Golf course
-
5
-
5
-
832 m2
