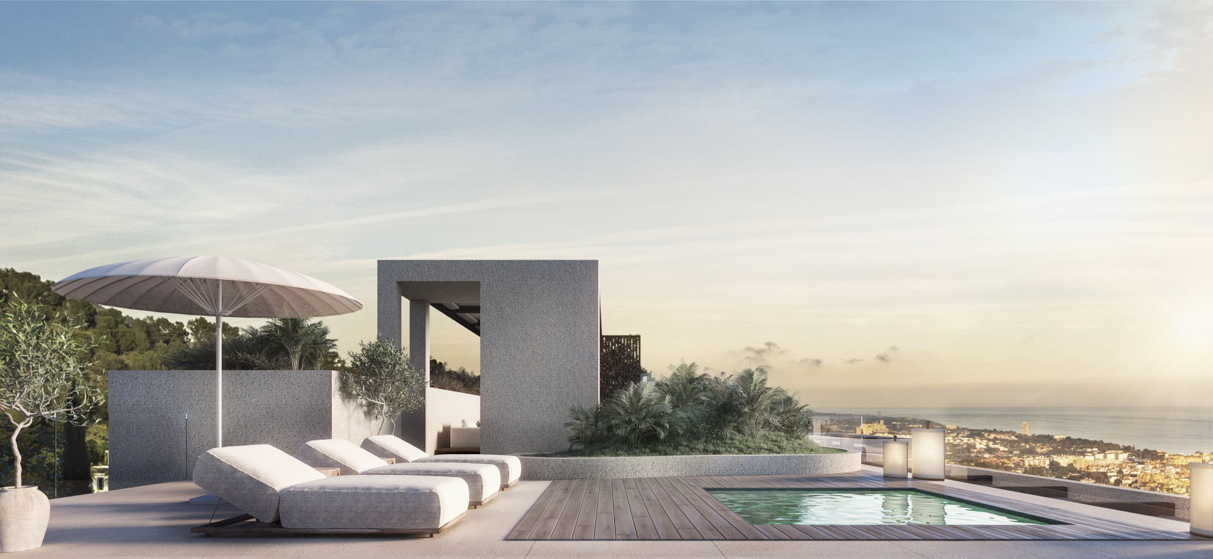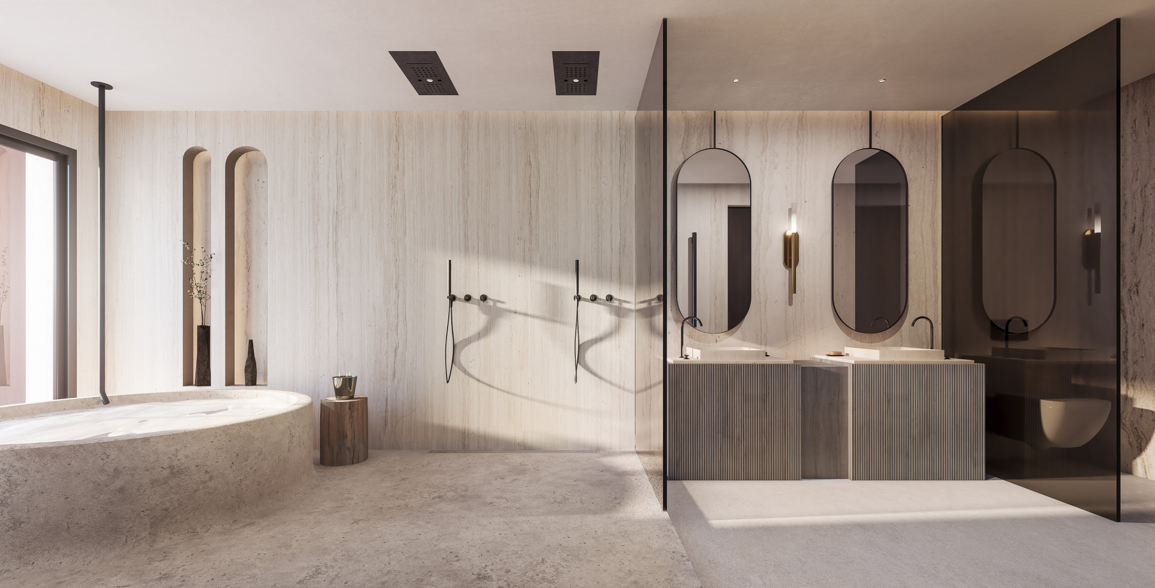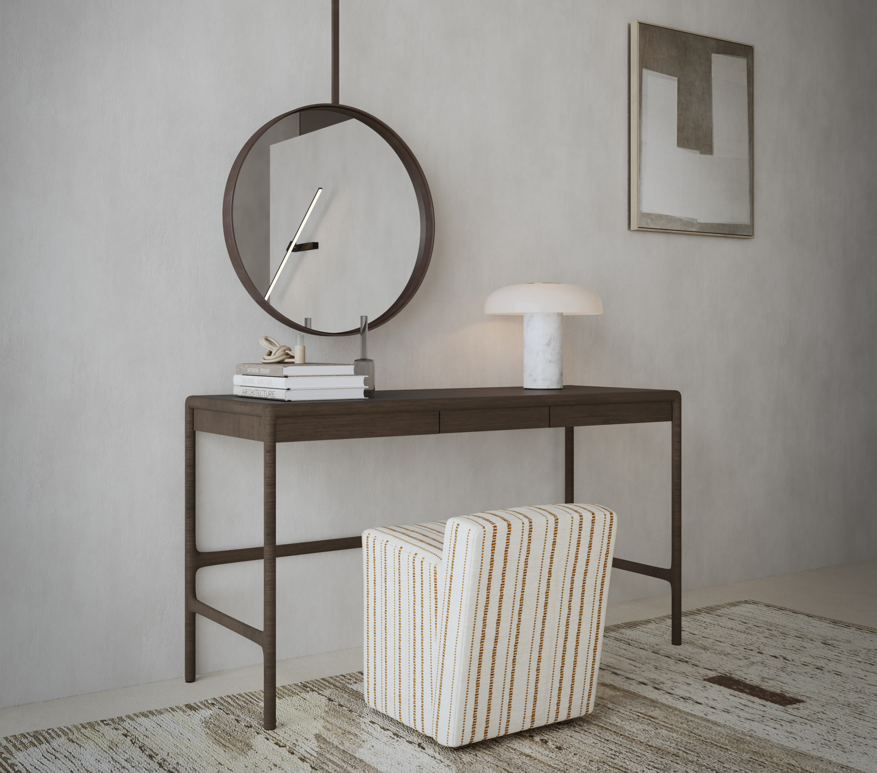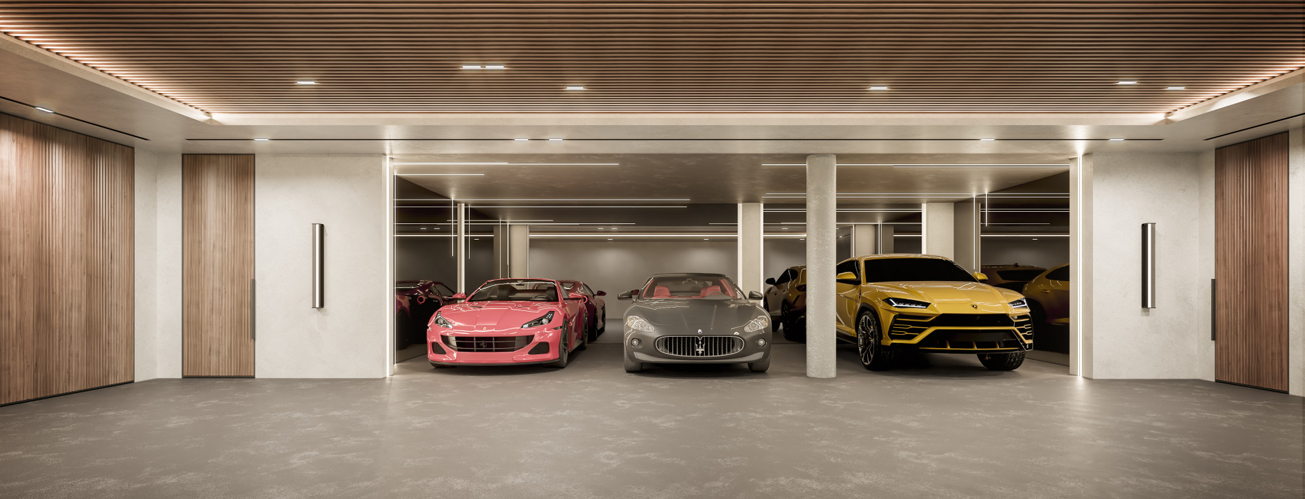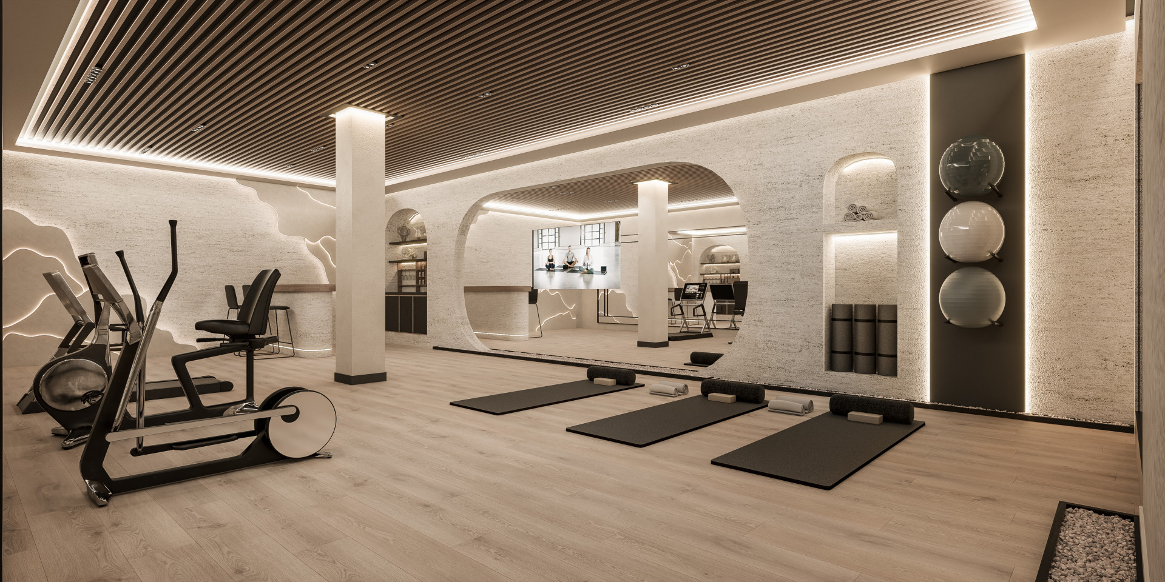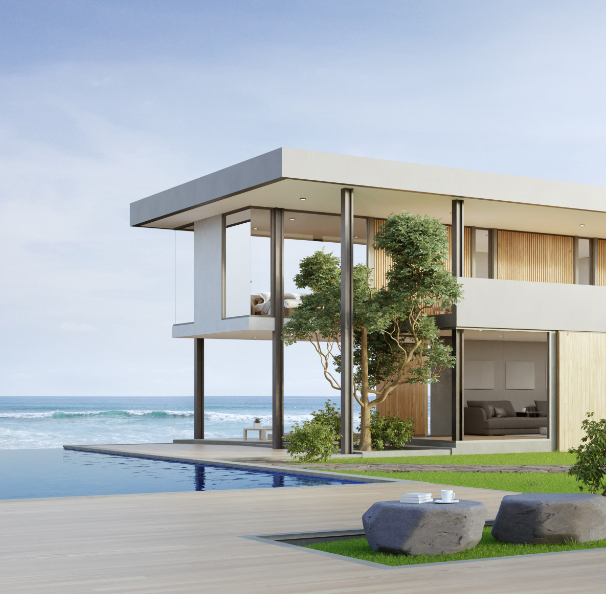Villa en vente à Marbella Golden Mile, Costa del Sol
Marbella Golden Mile
du € 7.900.000
Villa en vente à Marbella Golden Mile, Costa del Sol
Situated just above Marbella town and with a short drive to either Marbella downtown or Puerto Banus, the beach, and all the local amenities such as restaurants, shops, services and shopping centers in the area. Set in one of the most exclusive urbanizations of Marbella, “Camoján” on the Golden Mile between Marbella center and Puerto Banus with 24-hour security.
The villas have been designed by renowned architects Salvador Cejudo and Carlos Morales. Their architecture is intended to be an ode to elegance and to mark the beginning of a new contemporary era. They have worked meticulously to create a new, fresh and different concept, in accordance with the exclusive Marbella market. This impressive project consists of four fabulous spacious semi-detached houses with panoramic sea and mountain views and 2 spectacular detached villas.
The complex has been designed in an environmentally friendly manner, bringing together nature and luxury, with each four-bedroom residence featuring spacious rooms, perfect symmetry, an abundance of natural light and elegant indoor and outdoor spaces. The properties range in size from 590 to 1,200 square metres. All villas will have 4 bedrooms with en-suite bathrooms and dressing area, swimming pool, solarium, gymnasium, wine cellar, steam room, cinema, additional lounge, underground parking and much more.
In the semi-detached villa typology, access to the home is through an elegant and spacious entrance that leads to the imposing hall where we find the staircase that connects the different levels, the lift and a guest toilet. On this main floor of the house we enjoy spectacular sea views from the fabulous living and dining room. The kitchen of the prestigious Bulthaup brand is equipped with Gaggenau appliances, it is a spacious room to gather the whole family as it has a large central island and direct access to the outdoor dining room, all with panoramic views. On this floor there is an en-suite bedroom with dressing room and access to the terrace and garden as well as a service kitchen adjacent to the main kitchen. From this level we can enjoy various outdoor covered and uncovered porches, with different relaxation areas next to the beautiful swimming pool, including also a barbecue area.
On the upper level, we find the fabulous master bedroom with a large dressing room and spacious bathroom with freestanding bathtub and shower room, plus two guest bedrooms en suite both with dressing room and terrace with sea views.
In the basement there is a family room or play area, which can easily be converted into a staff area, with laundry room, en-suite bedroom and kitchen integrated in the living room. On this floor we also have a bar and wine cellar as well as a garage with capacity for 3 – 4 cars. The villa enjoys a second basement floor where we find a large gymnasium, steam room and cinema room.
The solarium floor with jacuzzi and outdoor dining area is ideal for sharing pleasant evenings with friends and family, enjoying panoramic views of the sea, the mountains and Marbella, all surrounded by nature.
Manicured mature gardens and an impressive swimming pool complete these stunning homes in Cascada de Camoján.
Chambres: 4
Salles de bain: 4
Garage: Oui
Jardin: Oui
Piscine: Oui
Construit: 1087 m2
Terrace: 108 m2
Terrain: 814 m2
- 24h Service
- Air conditioning
- Alarm
- Amenities near
- Automatic irrigation system
- Barbecue
- Basement
- Brand new
- Ceiling cooling system
- Ceiling heating system
- Central heating
- Cinema room
- Close to children playground
- Close to golf
- Close to schools
- Close to sea / beach
- Close to shops
- Close to town
- Country view
- Covered terrace
- Dining room
- Doorman
- Double glazing
- Electric blinds
- Fireplace
- Fitted wardrobes
- Fully fitted kitchen
- Games Room
- Garden view
- Gated community
- Glass Doors
- Guest room
- Guest toilet
- Gym
- Heated pool
- Indoor pool
- Internet - Wi-Fi
- Jacuzzi
- Kitchen equipped
- Laundry room
- Living room
- Marble floors
- Mountain view
- Mountainside
- Office room
- Open plan kitchen
- Panoramic view
- Pool view
- Private Garage
- Private Jardin
- Private Piscine
- Private terrace
- Satellite TV
- Sauna
- Sea view
- Security entrance
- Security service 24h
- Security shutters
- Separate apartment
- Separate dining room
- Smart home system
- Solar panels
- Solarium
- SPA
- Steam Room
- Storage room
- Study room
- Surveillance cameras
- Telephone
- Transport near
- Uncovered terrace
- Underfloor cooling system
- Underfloor heating (throughout)
- Utility room
- Video entrance
- Water tank
- Wheelchair-accessible
- Wine Cellar
Propriétés similaires
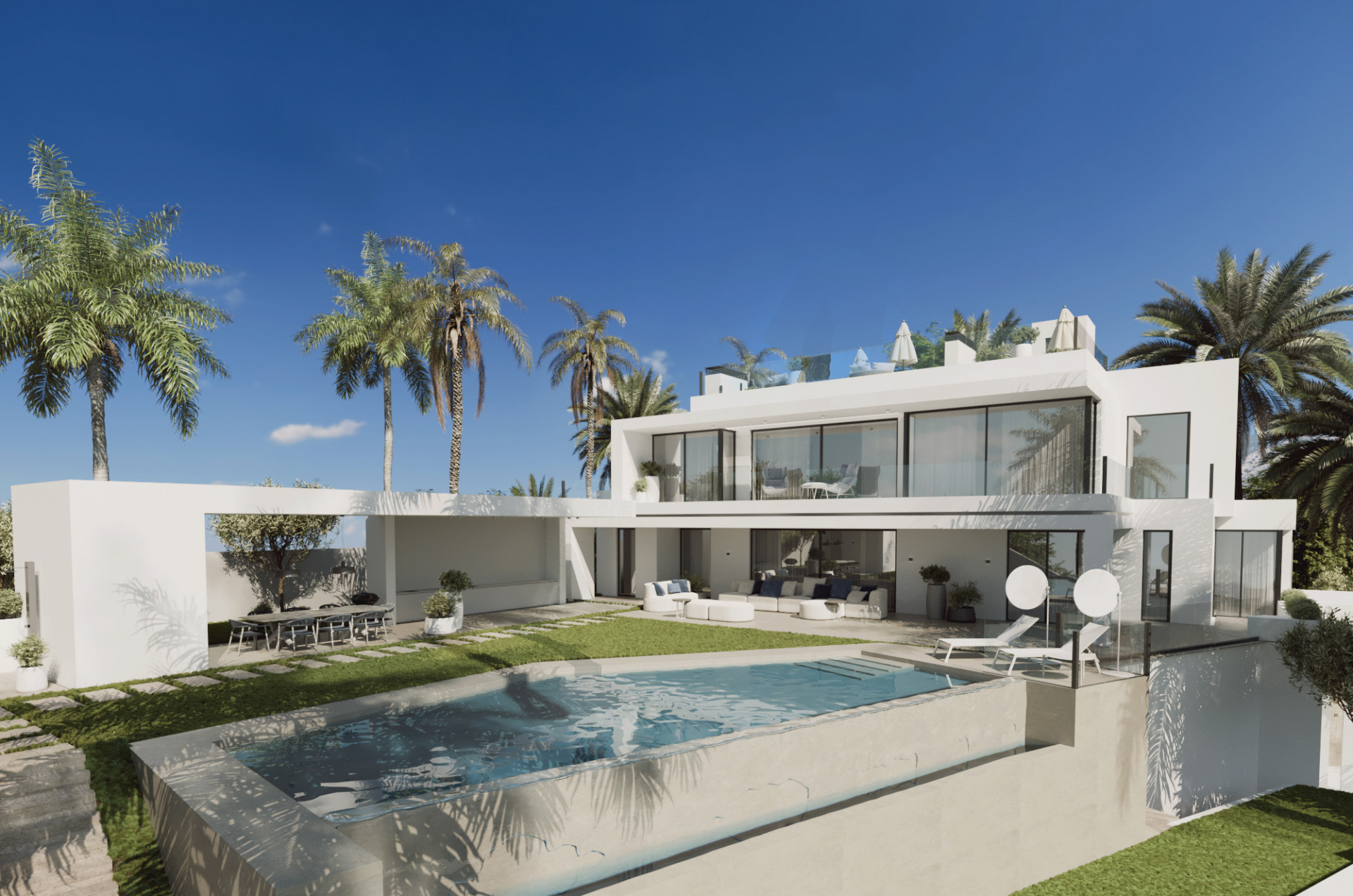
Marbella Golden Mile
du 7.800.000 €
Villa en vente à Marbella Golden Mile, Costa del Sol
Located in one of the most exclusive urbanizations of Marbella in Sierra Blanca on the Golden Mile between Marbella center and Puerto Banus with 24 hour security and security patrols. Only a few minutes’ drive to either Marbella downtown or Puerto Banus, the beach, the pedestrian boulevard, restaurants and all the amenities in the area. The historic old town of Marbella, the iconic Puerto Banus and Nueva Andalucía’s Golf Valley are just a short drive away. Located just 40 minutes from Malaga International Airport, this is the most desirable location in Marbella, ideal for those looking for the ultimate Mediterranean lifestyle. This unique villa has a unique design where materials are combined and integrated into its surroundings. The mansion offers an unparalleled level of comfort. It has significant indoor and outdoor spaces that are ideal for both daily living and hosting parties or family gatherings. The house is spacious. It has 6 bedrooms, 7 bathrooms, staff room with bathroom, dirty kitchen and covered terraces. A large barbecue area and a spacious solarium allow you to meet friends to have a good time and create unforgettable memories. The master bedroom room is spacious and has a direct access to a terrace area. Each of the bedrooms has its own en-suite bathroom with exquisite finishes.
-
6
-
7
-
708 m2
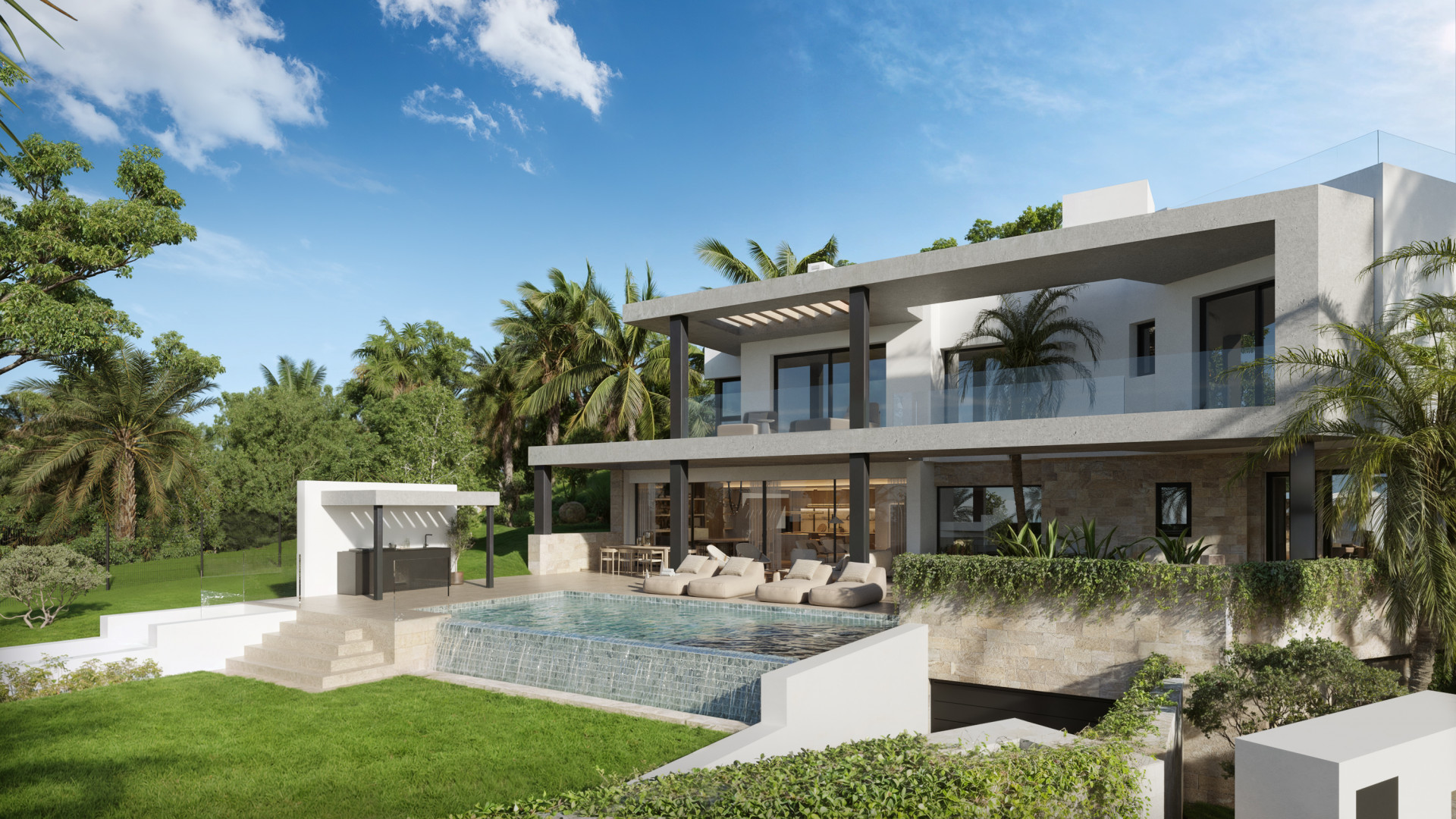
Marbella Golden Mile
du 6.690.000 €
Villa en vente à Marbella Golden Mile, Costa del Sol
Peaceful and secure location on the Golden Mile, within walking distance of the famous beach promenade, hotels and their facilities, restaurants, and beach bars. Only a 2-minute drive to Marbella’s downtown or Puerto Banús. Close to pristine beaches, the ever-exciting Puerto Banús, and Marbella’s sophisticated city center. Easy access to the A7 and AP7, allowing you to reach Málaga International Airport in just 30 minutes. Discover the true essence of luxury on the Golden Mile in this exclusive boutique residential complex of three detached homes, each with a private pool. These villas offer an unparalleled environment of privacy, luxury, and comfort, featuring exclusive on-site security and private street access for total peace of mind. Each villa boasts a private heated saline-chlorination pool. THE VILLA IS DISTRIBUTED OVER THREE LEVELS: BASEMENT: On this level, there is a garage for at least two cars, a wine cellar, a cinema room, bedroom 5 with en-suite bathroom, laundry room, one toilet, technical room, and pool installations room. GROUND FLOOR: This level offers an open-plan kitchen connected to the living area, which opens onto partially covered and uncovered terraces. It also includes a kitchen, one toilet, and bedroom 4 with an en-suite bathroom. FIRST FLOOR: Master bedroom with en-suite bathroom and dressing area, bedroom 2 with en-suite bathroom, and bedroom 3 with its own en-suite bathroom, both with direct access to private terraces.
-
5
-
5
-
573 m2
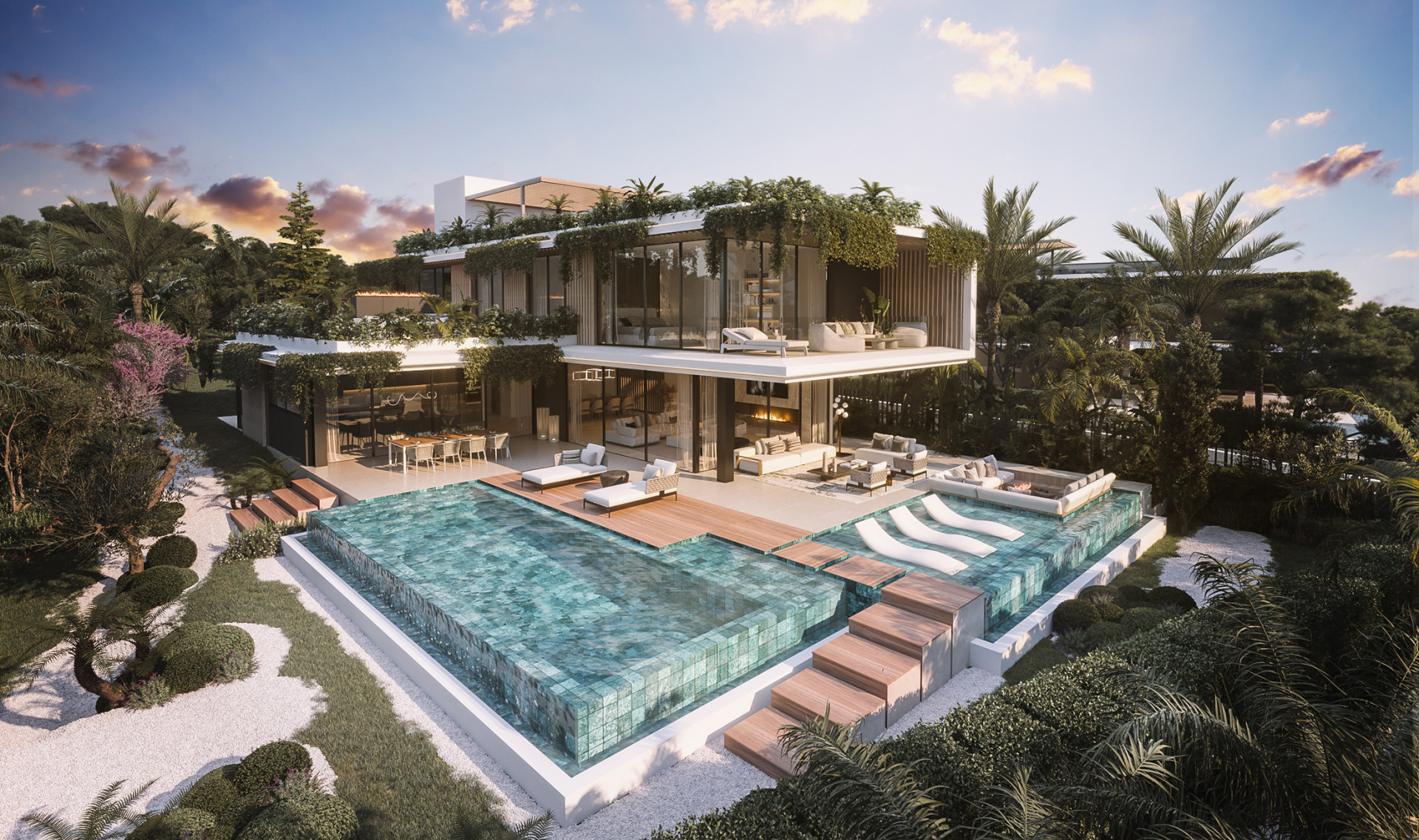
Marbella Golden Mile
du 6.600.000 €
Villa en vente à Marbella Golden Mile, Costa del Sol
We have an exceptional piece of land before us, situated in the highly desirable area of Cascada de Camoján in the Costa del Sol. This plot boasts breathtaking panoramic views of the sea and mountains and is located in the renowned Golden Mile, approximately 5 km from Puerto Banús, 3 km from the city's urban center, and with convenient access from the A7 motorway. As we are well aware, the Golden Mile of Marbella is one of the world's most luxurious areas, featuring prestigious hotels, a plethora of restaurants and shops lining the main road, and renowned beach clubs and upscale residential areas. To create truly sophisticated homes, we employ the finest architecture, excellent design with luxurious features, the highest standards of quality and attention to detail, and advanced technology. The villas showcase contemporary open-plan living areas and exquisitely designed kitchens, spacious master suites with walk-in dressing rooms and bathrooms, and modern-style terraces and pool areas embraced by lush green gardens and solid stone walls. The properties also offer a double garage and a spacious basement with ample natural light, ideally suited for entertainment purposes. BASEMENT: This level comprises a wine cellar, games room, cinema room, indoor spa with a pool, laundry room, gym, and a three-car garage. GROUND FLOOR: The ground floor features an open-plan kitchen with a dining area and a spacious living room that seamlessly connects to the partly covered and partly uncovered terrace, providing access to the pool and garden area. Additionally, on this floor, the villa includes one bedroom with an en-suite bathroom and dressing room, offering direct access to the back terrace. An office room is also available on this level. FIRST FLOOR: The first floor consists of three more en-suite bedrooms, each with a dressing room and direct access to its own private terrace. SOLARIUM: The expansive rooftop solarium boasts a covered and uncovered open terrace with a jacuzzi and a storage room.
-
4
-
5
-
389 m2
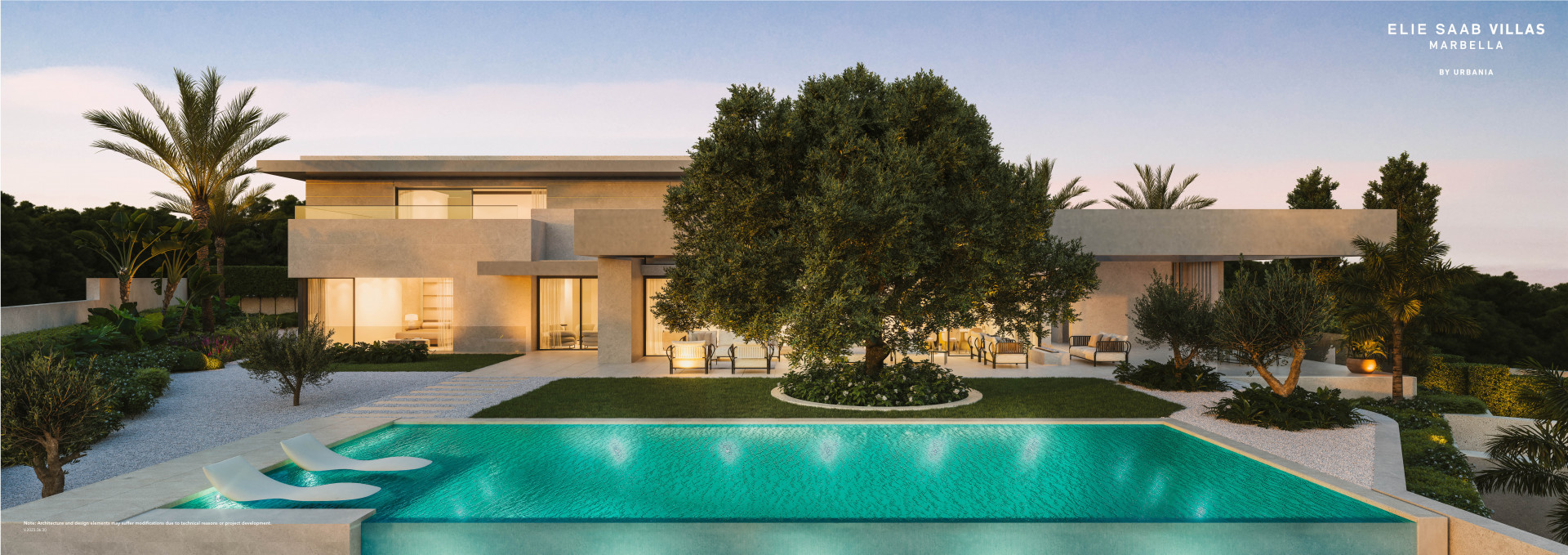
Marbella Golden Mile
du 8.875.000 €
Villa en vente à Marbella Golden Mile, Costa del Sol
Located in one of the most exclusive urbanizations of Marbella in Sierra Blanca on the Golden Mile between Marbella center and Puerto Banus with 24 hour security and security patrols. Only a few minutes’ drive to either Marbella downtown or Puerto Banus, the beach, the pedestrian boulevard, restaurants and all the amenities in the area. The historic old town of Marbella, the iconic Puerto Banus and Nueva Andalucía’s Golf Valley are just a short drive away. Located a short drive from the centre of Marbella and the beach, 9 minutes from Puerto Banus and 40 minutes from Malaga International Airport, this is the most desirable location in Marbella, ideal for those looking for the ultimate Mediterranean lifestyle. The boutique complex of only 5 luxurious villas will be constructed in one of the most sought-after areas in Marbella, taking advantage of the unique position enjoying the best views of the mountains and the sea. The development is surrounded by lush greenery, and breathes tranquillity as it is secluded from the hustle and bustle of the town, whilst having the best of Marbella life only a stone’s throw away. The area is surrounded by protected natural parks, nestled at the foot of the Sierra Blanca Mountain range and the majestic La Concha Mountain, a legendary symbol of Marbella that is responsible for the area’s microclimate. Residents can enjoy all the amenities and facilities of Marbella’s luxurious Golden Mile, including top-quality restaurants, including Michelin-starred ones, five-star hotels, eco cafes and trendy bars, tennis clubs, golf courses, beach clubs, spa and fitness centres, designer boutiques, nightclubs and more. The main entrance to the development features a security checkpoint with intelligent access control and deterrent lighting, as well as motion detection sensors at strategic points, ensuring as safety is a top priority. Furthermore, each owner will have the option of customizing the level of security of their home with SuaCorp’s state-of-the-art system. This cutting-edge system offers a variety of features and options including remote access control, surveillance cameras and advanced alarms, allowing residents to tailor their home security to their specific needs and preferences. SuaCorp is one of the most advanced systems on the market and will bring even more peace of mind to residents of this complex. Among other qualities this villas have the following: • An aerothermal heating and cooling system • Underfloor heating throughout the property • State-of-the-art home automation system • Aluminium carpentry and doors of large dimensions and top brands such as TECHNAL, CORTIZO or STRUGAL • A lift connecting all levels in the villa • GAGGENAU or MIELE electrical appliances • Ethanol fireplace In addition to these luxury specifications, each villa also includes a large fully finished basement with similar finishes to the home, including gym, sauna, jacuzzi, multi-purpose rooms, three-car garage and laundry room. All the properties offer spacious interiors and a layout designed for comfortable living and entertaining guests. Indoor and outdoor spaces are perfectly integrated, allowing the owner to enjoy the natural beauty of the surrounding landscape from inside their home. The natural colour palette of different shades of sand combined with contemporary materials and the exclusive interiors infuse each home with elegance and sophistication, adding a distinguishing and exclusive touch. The mansion furniture collection is manufactured entirely in Italy by Corporate Brand Maison and perfectly reflects the designer’s hallmark and his spectacular elegance. The collection effortlessly combines uniqueness, a contemporary spirit, tradition and attention to detail. Each element is designed to reflect the designer´s taste and style, as well as enhance the aesthetic of the property.
-
4
-
4
-
1.000 m2
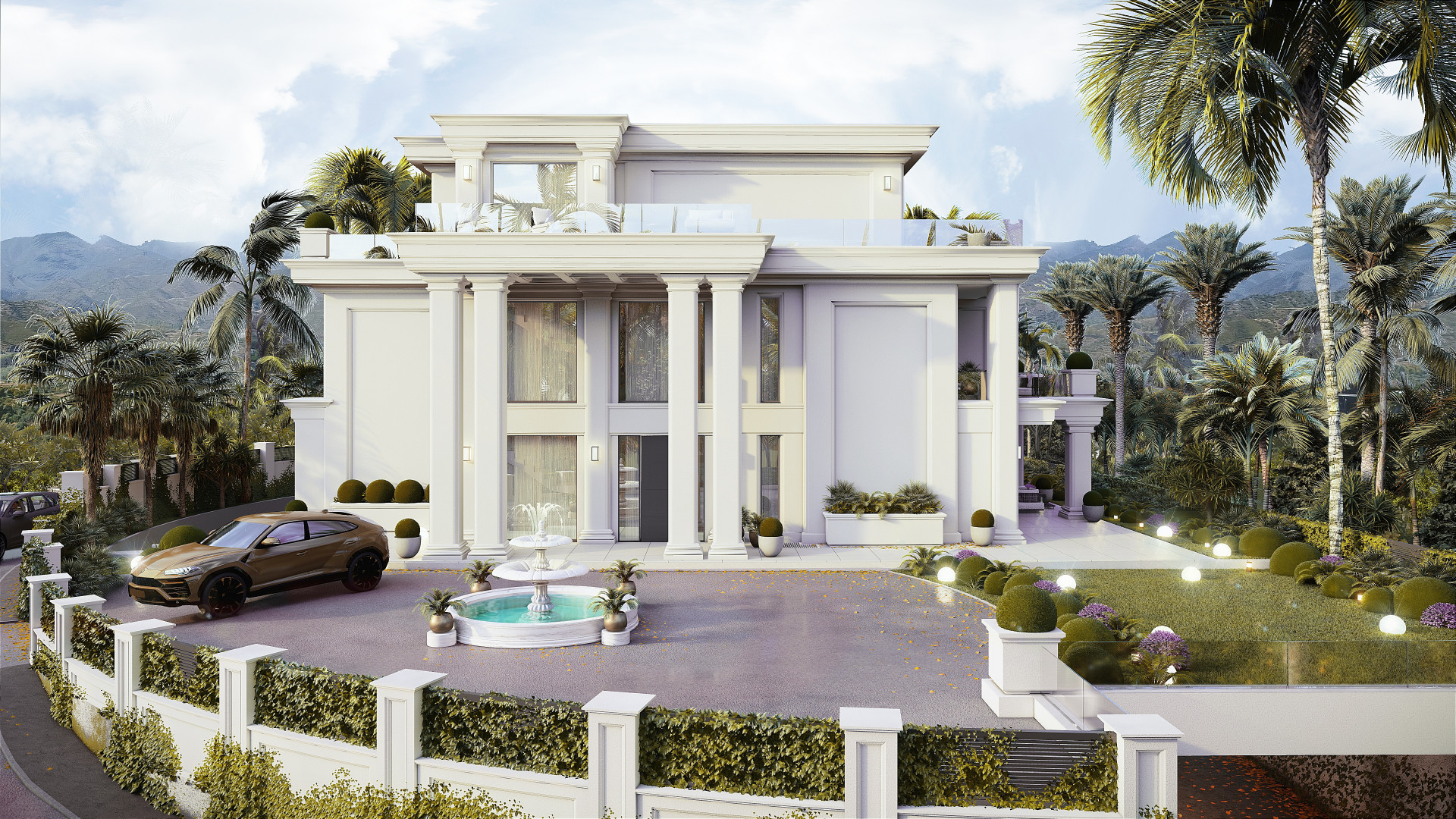
Marbella Golden Mile
du 6.400.000 €
Villa en vente à Marbella Golden Mile, Costa del Sol
Located in Lomas de Marbella Club, a quiet area of the Golden Mile in Marbella with just a few minutes’ drive to the beaches with its famous beach restaurants and the promenade leading to Marbella downtown on one side and to Puerto Banus on the other. Plenty of amenities such as restaurants, famous boutique shops and beach clubs in the area. The prestigious urbanization is a really tranquil enclave with immediate access from the AP-7 motorway to all points of interest in the city and on the Costa del Sol. Privileged location that places them 10 minutes from the center of Marbella and 40 km from Malaga International Airport. Las Lomas del Marbella Club is considered one of the most popular luxury residential areas in Marbella, maintaining its elegant and original appearance, with spacious and perfect green areas, 24 hour security, quality of life and architecture. Four villas designed with the highest standards of quality and luxury, incorporating energy systems and characteristics of the most avant-garde architecture. Beauty, elegance and comfort characterize these south-facing villas, both classic and modern in appearance, with superior qualities and exceptional materials. The villas have an elevated position that, together with its orientation, offers a beautiful view of both the sea and La Concha Mountain. Entering the villas, there is a very spacious outdoor parking slot decorated with a water fountain that gives an elegant touch and character to the entrance. The heated saltwater pool has both a covered and uncovered terrace and a stylish sunbed area that invites you to enjoy the good weather of Marbella with family and friends and also the privacy of the plot. The villas are well laid out, spread over 3 levels and a solarium to create an exquisitely tasteful 5 bedroom residence with multiple entertaining areas. Access to the villa is impressive thanks to its double height ceiling and large contemporary pillars. Entering the villa, the main floor has a large space divided into several areas, one of them with a large fireplace, dining area and living area. The fully equipped kitchen with state-of-the-art appliances has a custom-made island. The entire floor has access to the terraces, garden and pool. The upper floor consists of 3 bedrooms with bathrooms and dressing rooms en-suite. The master bedroom with access to the large terrace has a spectacular view of the pool and the sea. The attractive basement has parking space for 3 cars, a laundry area and a staff apartment with living area and kitchen. In addition, on this floor there are 2 more bedrooms with natural light, perfect for guests. There are entertaining areas spread around the garden and on the top floor of the house there is a solarium with a space for an outdoor gym with glass curtains and fabulous covered and uncovered lounge areas. This floor has privileged views of the sea thanks to its height
-
5
-
5
-
615 m2
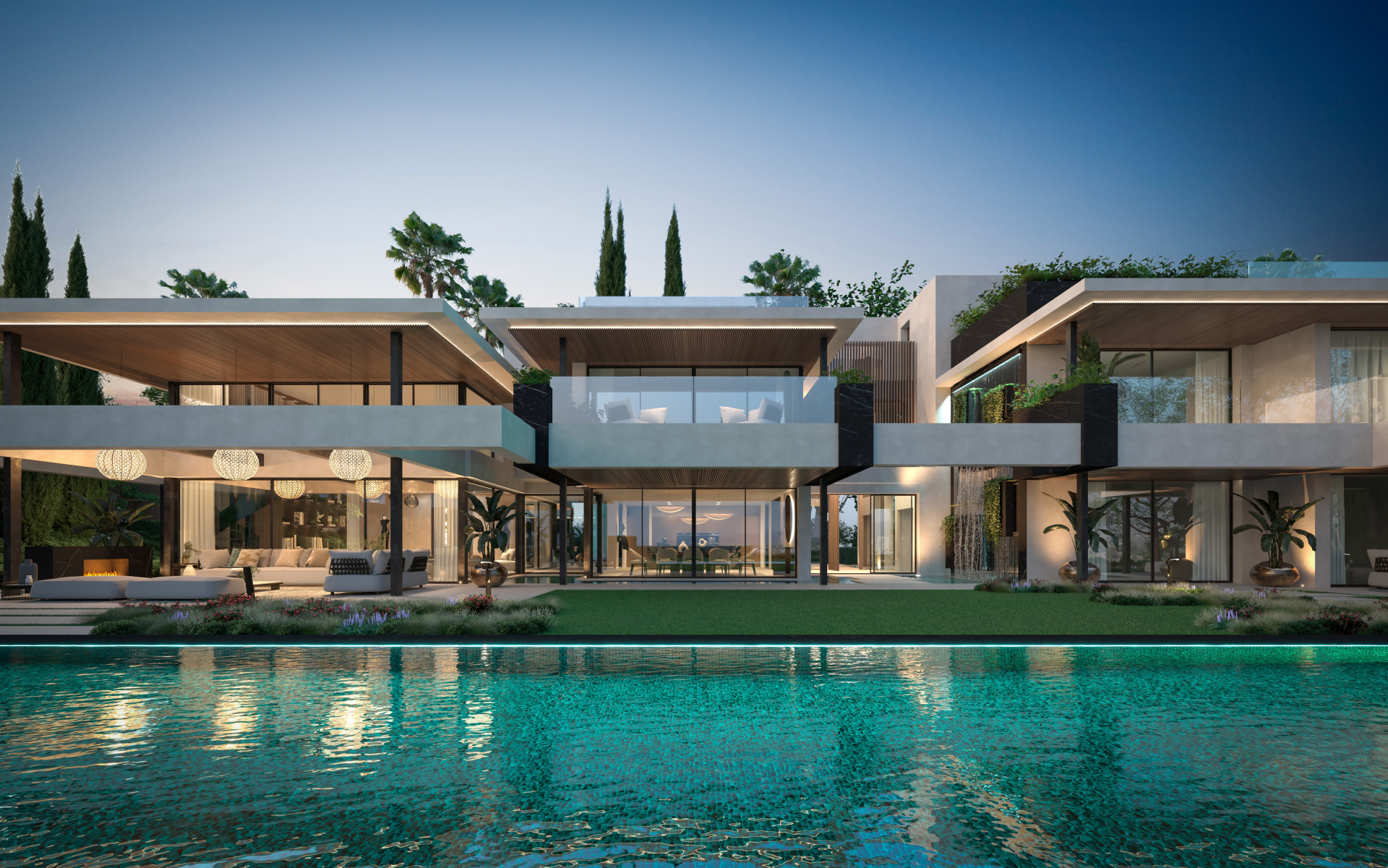
Sotogrande
du 6.950.000 €
Villa en vente à Sotogrande, Costa del Sol
The location of this spectacular villa is truly exceptional, situated on Paseo del Parque in Sotogrande Costa, one of the most prestigious areas, stretching over the green hills of Sotogrande to the Mediterranean Sea and the Rif Mountains of Morocco. Its excellent connection to airports and destinations like Tarifa or Marbella, as well as its proximity to golf courses, the Sotogrande Marina, and sports clubs, makes it an ideal place that will impress all who visit. The surroundings of this modern villa also include the exclusive Sotogrande Port, a nautical meeting point with nearly 1,400 berths, where you can enjoy regattas and events organized by the Real Club Marítimo de Sotogrande. Within walking distance, you will find the Sotogrande Racket Center, which offers top-notch facilities for racket sports, and the Trocadero Beach Club, a perfect place to relax by the pool or enjoy a gourmet dining experience. For those seeking a more laid-back atmosphere, the Bunker Beach Club provides the perfect setting to enjoy cocktails and music while admiring the beauty of the sunset. The exterior of the villa is impressive, featuring a meticulously designed garden, a barbecue area for hosting outdoor gatherings, and a saltwater infinity pool, ideal for cooling off during the hot summer months. A large, nearly flat plot of 2,207 m² leads to the grand main entrance, inviting you to explore this stunning residence. This luxury villa, located in the exclusive Kings and Queens area of Sotogrande Costa, is designed by renowned architect Ismael Mérida. Its minimalist style and southeast orientation maximize natural light and sea views. The property, set on a 2,207 m² plot, boasts an impressive entrance, a garage for three cars, and elegant decorative features such as waterfalls and ponds. The main floor includes a spacious 169 m² living room, a high-end BULTHAUP kitchen, a dining room with views of the lake, and two bedrooms with en-suite bathrooms. The upper floor features a master suite with a walk-in closet and a luxurious bathroom, along with two additional bedrooms and a terrace. The solarium offers an infinity pool and a chill-out area with breathtaking panoramic views. The fully finished basement includes a laundry room, multipurpose rooms, and additional spaces. The exterior features landscaped gardens, a barbecue area, and a saltwater chlorinated pool. This stunning villa also incorporates advanced technologies such as home automation, a SONOS sound system, aerothermal energy, and underfloor heating, ensuring maximum comfort and efficiency.
-
5
-
5
-
785 m2
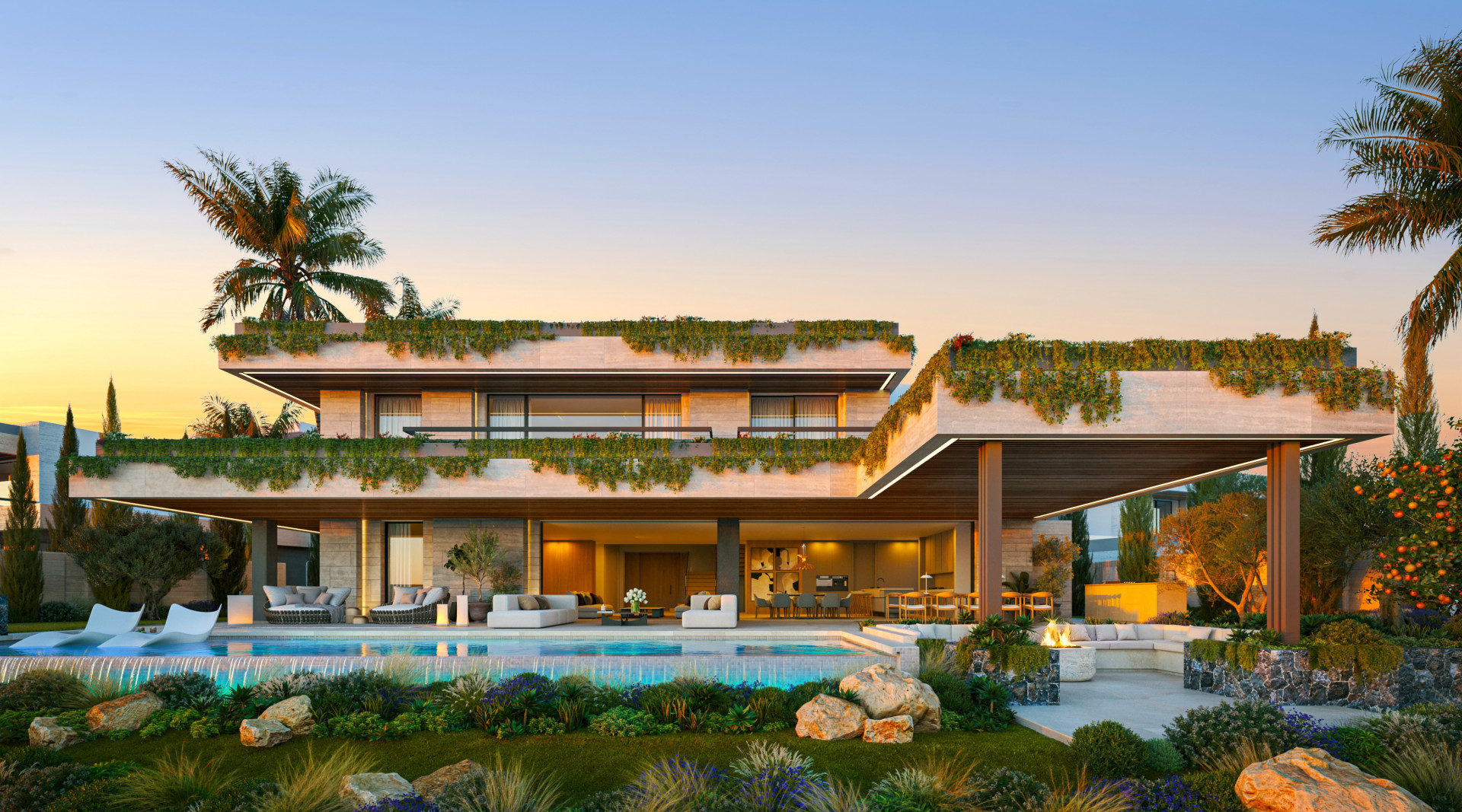
Benahavís
du 6.495.000 €
Villa en vente à Benahavís, Costa del Sol
Located close to the elegant Arqueros Golf Club, which offers services and exclusive facilities to residents, including a restaurant, bar, and a fully equipped gymnasium, the tennis and paddle courts are set in landscaped gardens. This area is the perfect place to enjoy all aspects of a luxury lifestyle on the Costa del Sol, with restaurants, shops, and golf courses nearby. There is a shortcut that leads to the La Quinta neighborhood, with all the amenities and services this area provides to visitors. Puerto Banús, with all its amenities, bars, restaurants, and beach clubs, is only 10 minutes away by car. In 15 minutes, you will be in downtown Marbella. The communal area boasts a generous swimming pool surrounded by lush gardens, as well as state-of-the-art amenities like a luxurious entrance lobby with guest welcome facilities and concierge service, an indoor heated pool, massage area, hammam, Turkish bath, sauna, and a fully equipped gym. The impressive architectural and interior designs of the homes will sit within a secure, gated complex, at the highest point of the urbanization, a quiet spot surrounded by nature, offering panoramic views of the bay of Marbella and the Mediterranean Sea, just ten minutes from Puerto Banús. A constellation of sixteen high-end villas awaits, basking in the southern embrace of El Madroñal within one of Benahavis' most coveted domains. Dominant and panoramic views, tranquility, location, and security are the keys to this unique project. THE LAYOUT IS AS FOLLOWS: GROUND FLOOR: Ample hall of almost 25 m² leading to the spacious living-dining area of almost 110 m², including an open-plan kitchen with a cooking island and GAGGENAU & MIELE appliances. From the living area, you will have access to the ground floor terrace, the garden, and the pool. This floor also includes one en-suite bedroom. Additionally, this floor features a kitchen for the service, outdoor guest toilet, one interior toilet, and a back porch. FIRST FLOOR: Huge master bedroom with an en-suite bathroom and walk-in closet, with access to different terraces. Two more en-suite bedrooms, one of them with an exterior shower. BASEMENT: Fully equipped gym and massage room, sauna, and hammam next to it. Home cinema room, playroom, bar, and service bedroom with an en-suite bathroom. This floor also includes a laundry area, machinery room, and a second guest toilet.
-
5
-
5
-
822 m2
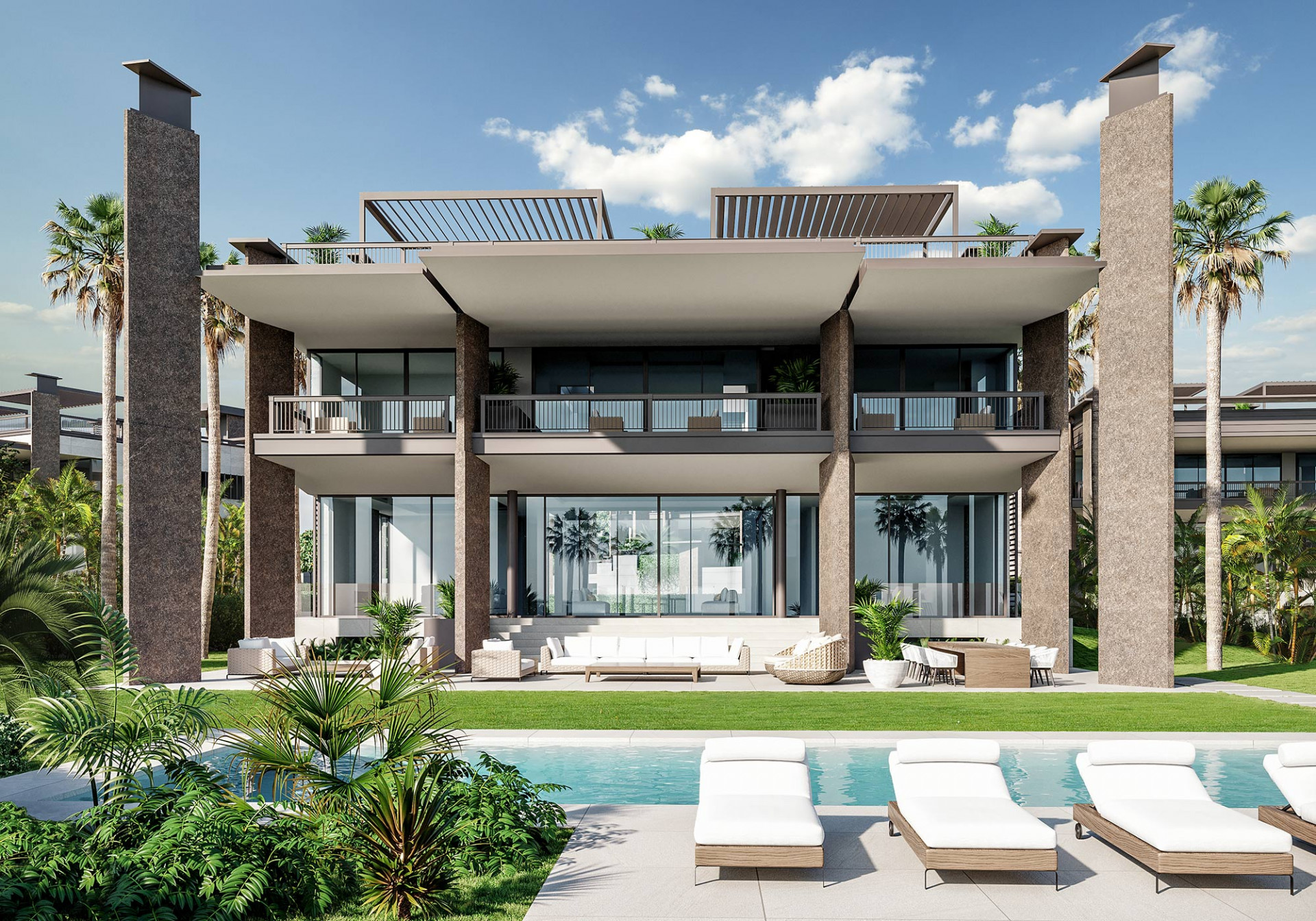
Marbella - Puerto Banus
du 8.800.000 €
Villa en vente à Marbella - Puerto Banus, Costa del Sol
This development is perfectly situated near some of the most prestigious golf courses, horse riding schools, and tennis and padel courts along the coastline, providing easy access to Marbella. It is just a short, 2-minute drive from the famous Puerto Banús, which boasts high-end boutiques, restaurants, bars, beach bars, discos, and a luxurious harbor. The contemporary villas exude luxury and are located within a gated and secure community. They are equipped with the latest intelligent home system, allowing you to control almost all appliances from your smartphone or tablet. The development comprises a total of eight luxurious villas, each of which features six bedrooms and five bathrooms spread over three levels. The ground floor boasts a modern open floor plan, which is perfect for entertaining guests. Other unique features include a six-car garage, private pool, and a spacious outdoor entertainment area.
-
5
-
6
-
1.028 m2
