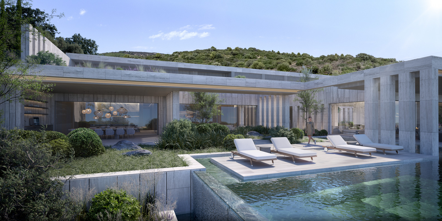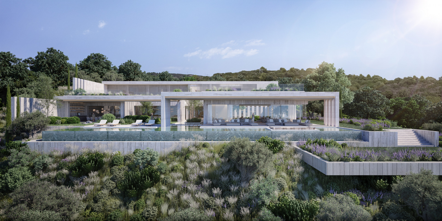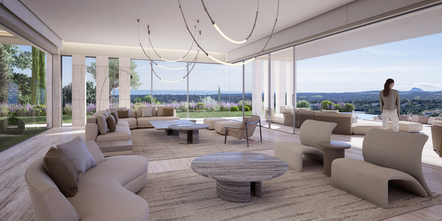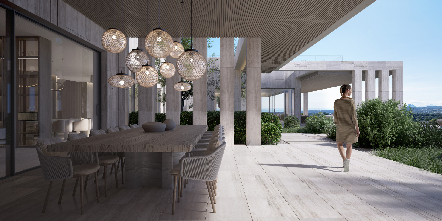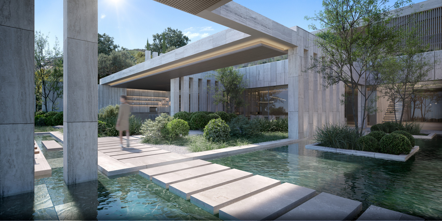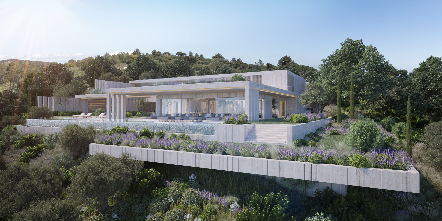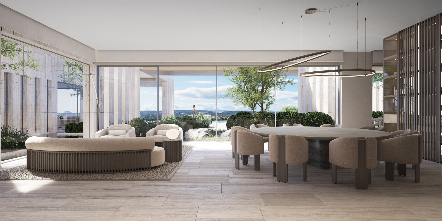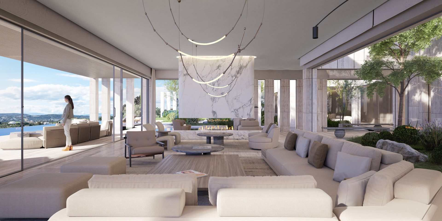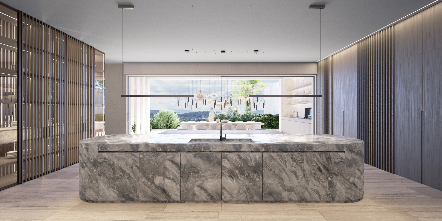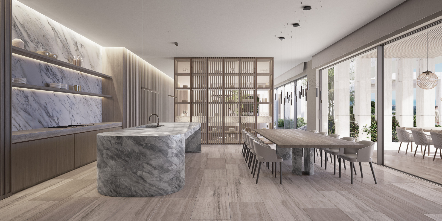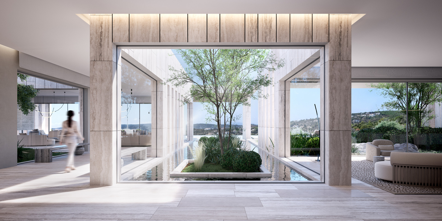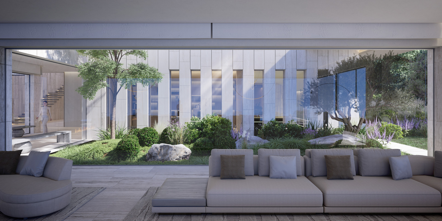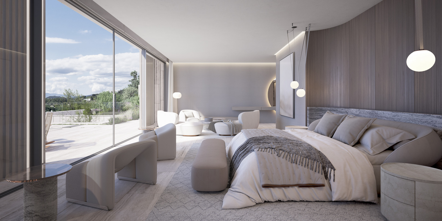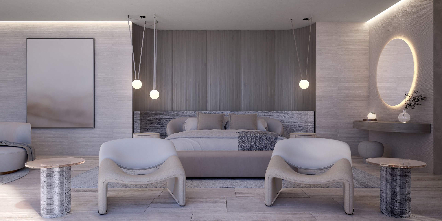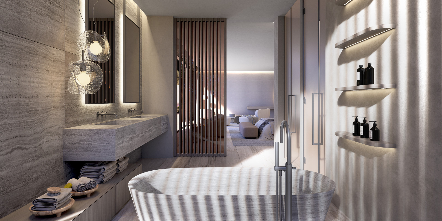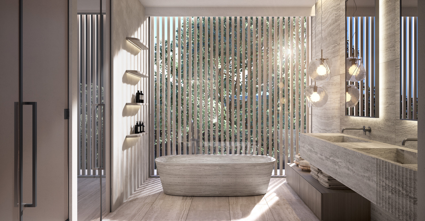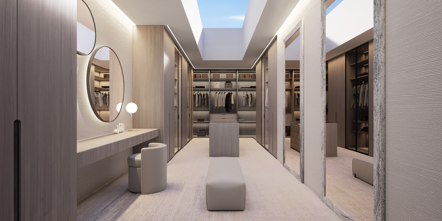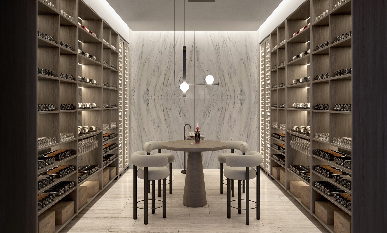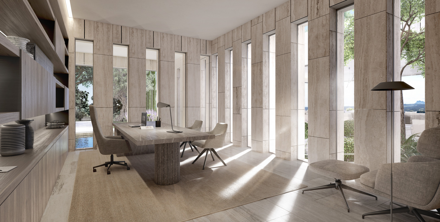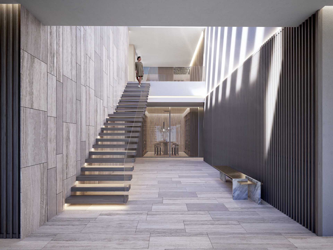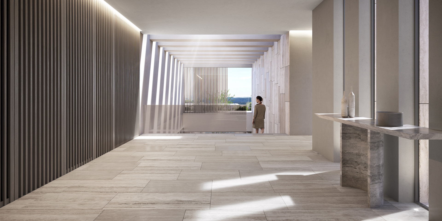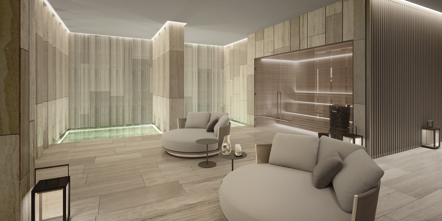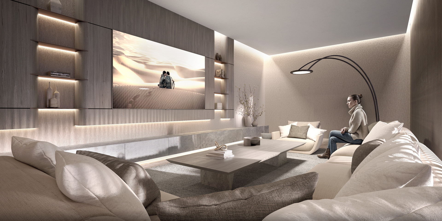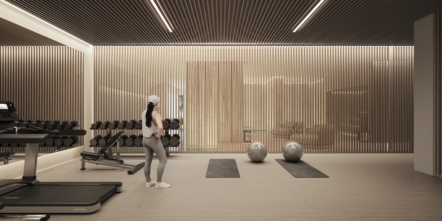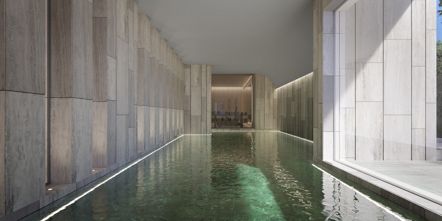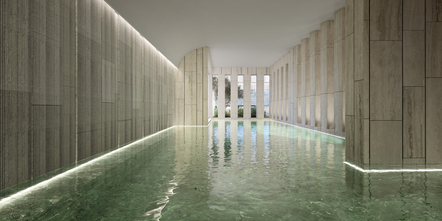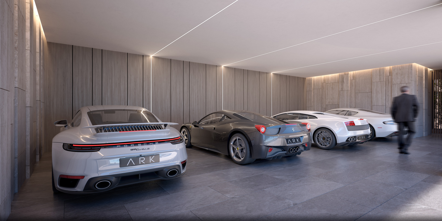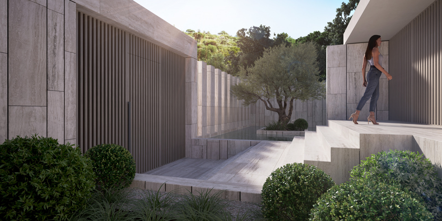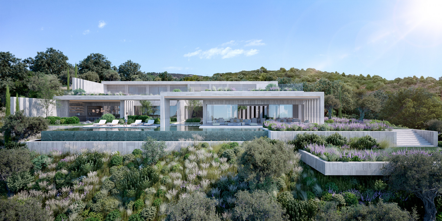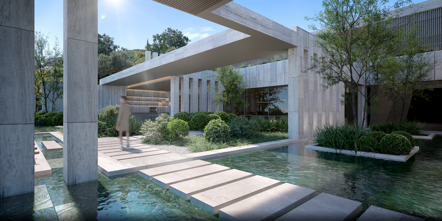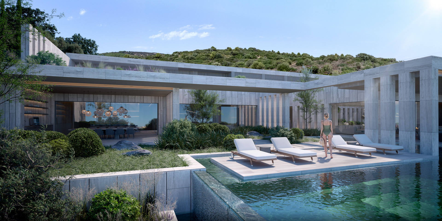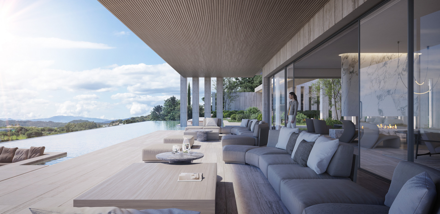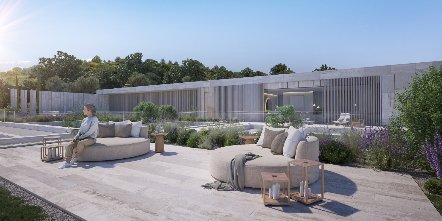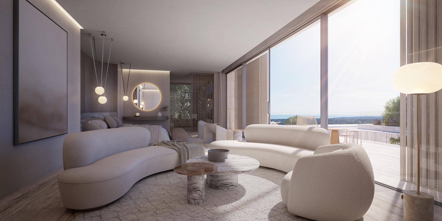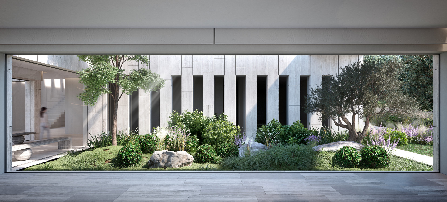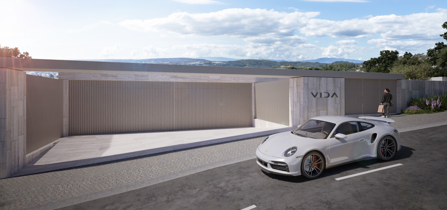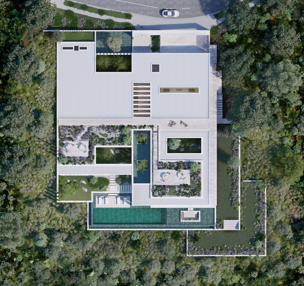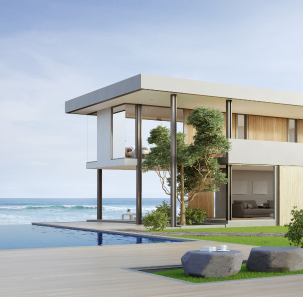Villa en vente à Sotogrande, Costa del Sol
Sotogrande
du € 12.500.000
Villa en vente à Sotogrande, Costa del Sol
The location of this spectacular villa is truly exceptional, situated on Paseo del Parque in Sotogrande Costa, one of the most prestigious areas, stretching over the green hills of Sotogrande to the Mediterranean Sea and the Mountains of Morocco. Its excellent connection to airports and destinations like Tarifa or Marbella, as well as its proximity to golf courses, the Sotogrande Marina, and sports clubs, makes it an ideal place that will impress all who visit.
The surroundings of this modern villa also include the exclusive Sotogrande Port, a nautical meeting point with nearly 1,400 berths, where you can enjoy regattas and events organized by the Real Club Marítimo de Sotogrande. Within walking distance, you will find the Sotogrande Racket Center, which offers top-notch facilities for racket sports, and the Trocadero Beach Club, a perfect place to relax by the pool or enjoy a gourmet dining experience. For those seeking a more laid-back atmosphere, the Bunker Beach Club provides the perfect setting to enjoy cocktails and music while admiring the beauty of the sunset.
One of the two projects within La Gran Reserva, the ultimate private enclave in the most exclusive surrounding in Sotogrande.
Each room flows seamlessly into the next, creating a sense of spaciousness and continuity. The large living room with high ceilings, interior courtyards and kitchen open generously onto the infinity pool with breathtaking views.
The master suite is a huge retreat of nearly 200 square meters with dressing room, bathroom, terrace and spectacular views. The lower floor area integrates the spa, also with marvelous views, gym, wine cellar, TV room and vehicle accommodation.
Chambres: 7
Salles de bain: 9
Garage: Oui
Jardin: Oui
Piscine: Oui
Construit: 1769 m2
Terrace: 529 m2
Terrain: 4448 m2
- 24h Service
- Air conditioning
- Alarm
- Amenities near
- Automatic irrigation system
- Barbecue
- Basement
- Brand new
- Ceiling cooling system
- Ceiling heating system
- Cinema room
- Close to golf
- Close to port
- Close to schools
- Close to sea / beach
- Close to shops
- Close to town
- Country view
- Covered terrace
- Dining room
- Dolby Stereo Surround system
- Doorman
- Double glazing
- Electric blinds
- Fitted wardrobes
- Fully fitted kitchen
- Games Room
- Garden view
- Gated community
- Glass Doors
- Golf view
- Guest apartment
- Guest room
- Guest toilet
- Gym
- Heated pool
- Indoor pool
- Inside Golf Resort
- Internet - Wi-Fi
- Jacuzzi
- Kitchen equipped
- Laundry room
- Lift
- Living room
- Marina view
- Mountain view
- Mountainside
- Office room
- Open plan kitchen
- Panoramic view
- Pets allowed
- Pool view
- Private Garage
- Private Jardin
- Private Piscine
- Private terrace
- Saltwater swimming pool
- Satellite TV
- Sauna
- Sea view
- Security entrance
- Security service 24h
- Security shutters
- Separate apartment
- Separate dining room
- Smart home system
- Solar panels
- Solarium
- SPA
- Steam Room
- Storage room
- Study room
- Surveillance cameras
- Telephone
- Transport near
- Turkish bath
- Uncovered terrace
- Underfloor cooling system
- Underfloor heating (throughout)
- Utility room
- Video entrance
- Water tank
- Wheelchair-accessible
- Wine Cellar
Propriétés similaires
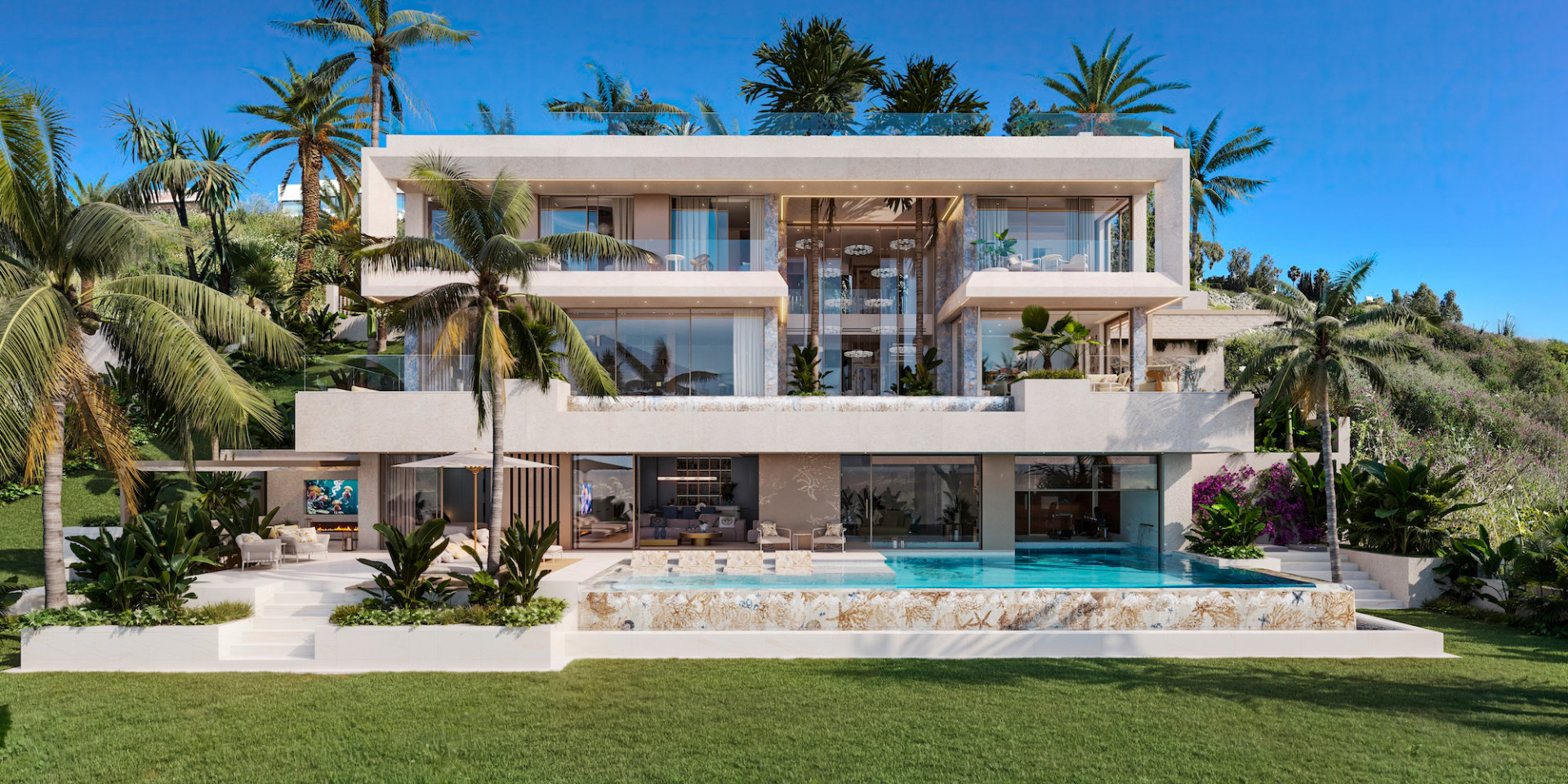
Nueva Andalucía
du 11.500.000 €
Villa en vente à Nueva Andalucía, Costa del Sol
The complex is situated in the sought after Golf Valley in Nueva Andalucía, surrounded by 7 golf courses for all levels of players at a stone’s throw away from the glamour of Puerto Banus where you can find restaurants, shopping malls, trendy shops and one of the best beaches with its beach bars and clubs. Within the select environment of Nueva Andalucía. In the heart of the Golf Valley "Los Naranjos, Las Brisas and Aloha" in a natural environment, next to Las Tortugas Lake. Located between Marbella and San Pedro Alcántara, less than 4 km from the AP7 motorway, 2 km from Los Naranjos Golf Course and Aloha Golf, 5 km from Puerto Banús and the beach and 40 minutes from Malaga International Airport. Marbella effortlessly blends its rich Mediterranean heritage with a cosmopolitan flair, drawing high-net-worth individuals from around the globe. From the villas, breathtaking views extend across the Mediterranean Sea, the majestic mountains, and, on clear days, to Gibraltar and the distant shores of Africa. It is a setting that encapsulates natural beauty and timeless allure, making it one of the most sought-after destinations in the world. Set in the heart of Nueva Andalucía, this complex of luxury villas is a testament to Versace’s design as a lifestyle that goes beyond fashion and into all aspects of living. Each of these eight bespoke residences is a masterpiece of artistry, exclusivity, and innovation, where unparalleled craftsmanship meets the highest standards of luxury living. Each villa by Versace is meticulously crafted to deliver exceptional comfort and sophistication. Set within a fully gated community in prestigious Nueva Andalucía, It offers both peace of mind and absolute privacy. With 24-hour security, resident-only access, and beautifully landscaped communal areas, homeowners enjoy a tranquil environment enhanced by advanced security systems and attentive staff. Each villa, with a 2000m2 plot, is a statement of luxury living, spanning three floors and offering panoramic sea views from every level. Featuring five expansive bedrooms, every residence provides generous space for families and guests, with each room finished to the highest standards and enriched with signature Versace décor. Each villa is designed to elevate comfort and entertainment to the highest level. Residents enjoy a private spa, indoor and outdoor cinemas, and a remarkable array of water features: an indoor pool, an outdoor pool, a plunge pool, and a jacuzzi. Expansive terraces and stylish lounge areas are thoughtfully integrated throughout, offering ample space for relaxation, entertaining, and soaking in Marbella’s beautiful climate. This exceptional array of amenities ensures that life at this complex is both indulgent and versatile, perfectly suited for those who value elegance, comfort, and the legendary Versace lifestyle. Every detail—down to the light fixtures, hardware, and textiles—is created or curated in collaboration with Versace, ensuring a cohesive aesthetic throughout. From grand entrance spaces to intimate living areas, this complex embodies the brand’s unmistakable glamour, transforming each villa into a celebration of high fashion and luxurious living.
-
5
-
5
-
1.103 m2
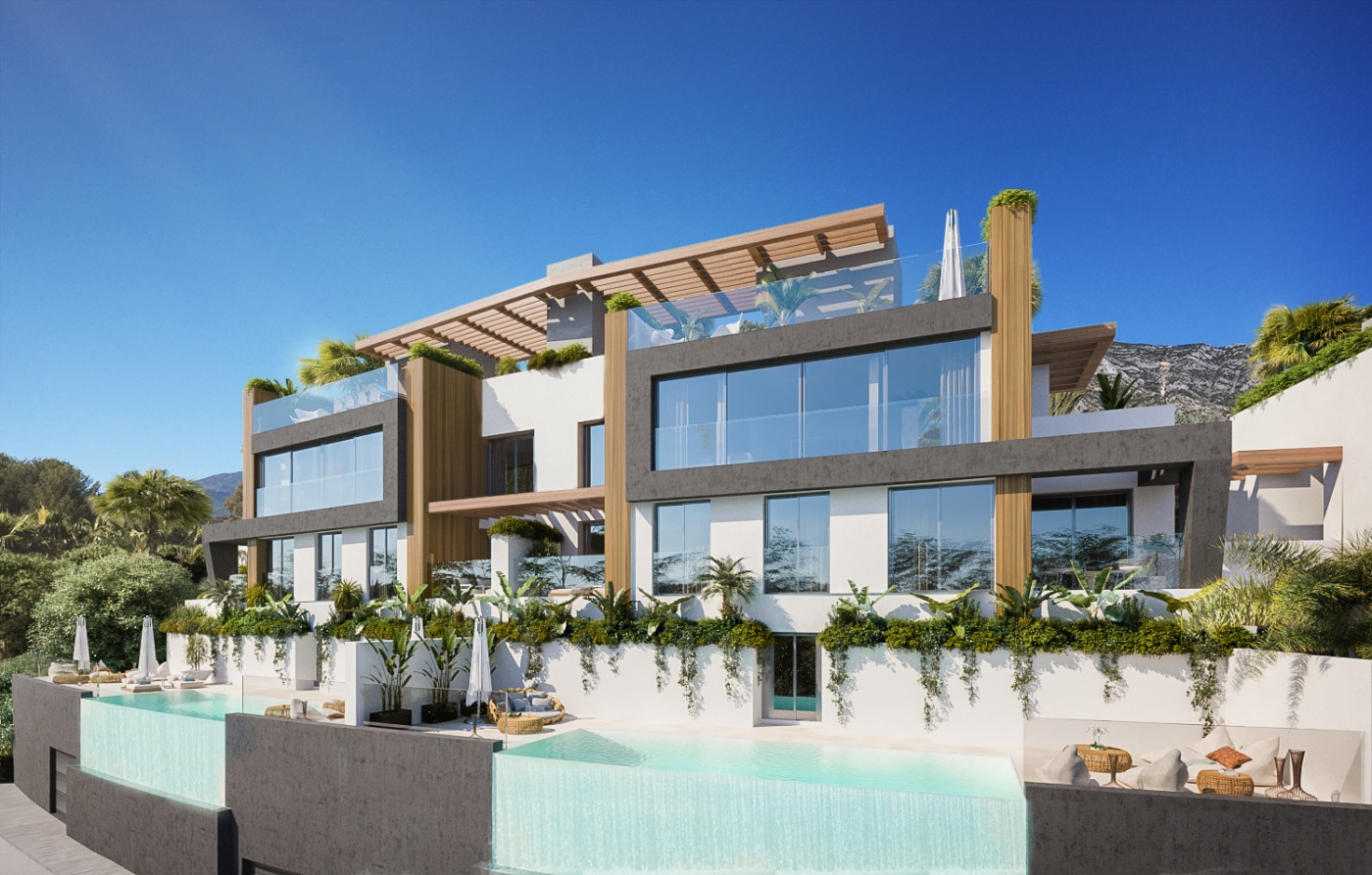
Benahavís
du 1.560.000 €
Villa en vente à Benahavís, Costa del Sol
Located close to the elegant Arqueros Golf club which offers services and exclusive installations to the residents, that include a restaurant, bar and a fully equipped gymnasium, the tennis and paddle court are set in landscaped gardens. This area is the perfect place to enjoy all aspects of a luxury lifestyle on the Costa del Sol with restaurants, shops and golf courses close by. Puerto Banús with all its amenities, bars, restaurants and beach clubs is only 10 minutes away by car. In 15 minutes you will be in Marbella downtown. This development is an innovative and fully customized project with 3 to 5 bedrooms, it has a modern style glass lift, a private swimming pool, a spectacular solarium and a garage which has space for up to 4 vehicles. These villas offer an open-plan designed kitchen and social area on the ground floor with large terraces for outside living. On the first floor there are 3 bedrooms with private balconies. The roof top has an extensive area to enjoy the stunning panoramic views. Abundant natural light enters the basement, due to strategically placed windows. The current floor plans of the basement offer 2 bedrooms and a large cinema room which may be altered and personalized, to suit your requirements. This exclusive development is comprised of 6 twin villas. The villas benefit from abundant natural light throughout the day, while the floor- to- ceiling windows allow one to enjoy the wonderful views of the Mediterranean Sea and stunning landscapes, which create a peaceful and harmonious environment. All villas enjoy air conditioning, jacuzzi and BBQ in the solarium, underfloor heating system, ensuite bedrooms and infinity pool.
-
3
-
4
-
371.792 m2
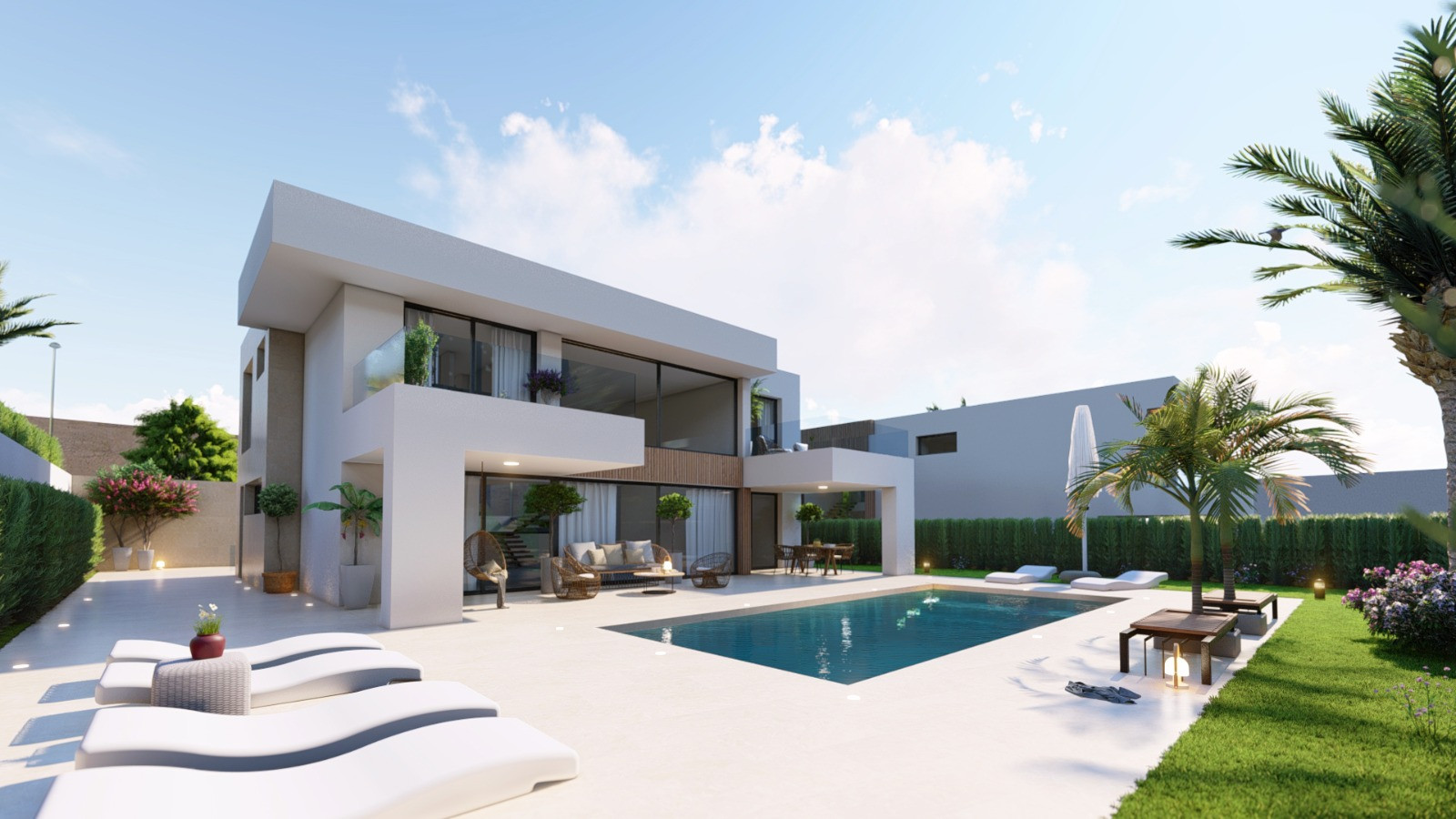
Manilva
du 940.000 €
Villa en vente à Manilva, Costa del Sol
Located within walking distance of the beach and La Duquesa Harbour, and just a few minutes' drive from all kinds of services and amenities such as restaurants, bars, shops, supermarkets, the port, and golf courses. It is a 10-minute drive to Estepona and 25 minutes to Marbella. The port of Sotogrande is only a 10-minute drive away. This project offers an exclusive collection of nine luxury villas, each with four en-suite bedrooms. These luxurious residences are characterized by their large gardens and private pools, providing owners with a unique living experience in an incomparable environment. Each villa includes two parking spaces, ensuring convenience and ease of access for residents. This four-bedroom independent villa is distributed over two levels, with the following layout: Ground Floor: The ground floor features a spacious entrance hall that leads to the living room, dining area, and a large, modern, open-plan kitchen equipped with high-end appliances and a cooking island. A bedroom with a private bathroom and dressing room is also located on this floor. Additionally, there is a guest toilet and a laundry room, fully equipped with top-quality appliances. The ground floor also includes a side porch, perfect for enjoying the sun. First Floor: On this level, you will find three full en-suite bedrooms, each with its own dressing room, ensuring maximum privacy. One of the bedrooms has direct access to a small terrace.
-
4
-
4
-
178 m2
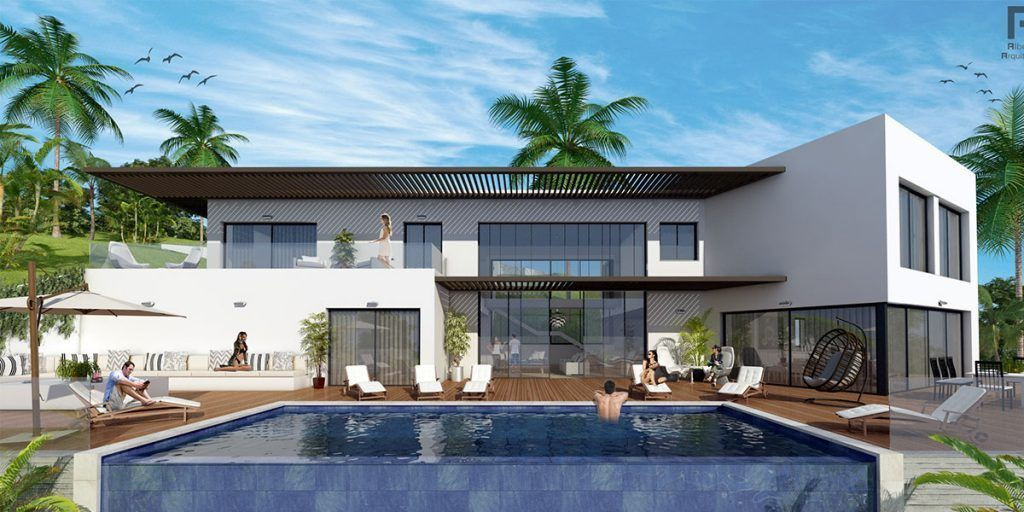
Estepona
du 1.950.000 €
Villa en vente à Estepona, Costa del Sol
This lovely off plan modern villa is located in a quiet residential area of El Paraiso Medio, close to the golf course of El Paraiso and only minutes away of all the local amenities such as restaurants, bars, pharmacy and a supermarket. A few minutes’ drive to the beach and less than 10 minutes to the lively Puerto Banus and Marbella downtown. One of the last villa plots available in El Paraiso Medio with uninterrupted views to the Paraiso Golf course and to the sea. A consolidated plot with direct access from the urbanization with road access already in place. This plot lends itself to a west facing build which will provide views to the golf, sea and the coastline towards Estepona from an elevated position. The villa design is interactive to accommodate the owners desires. The plot and villa size lend itself to include many luxurious extras such as a gymnasium, cinema, sauna etc. Once completed the owner could see a considerable capital appreciation for his/her investment.
-
5
-
5
-
500 m2
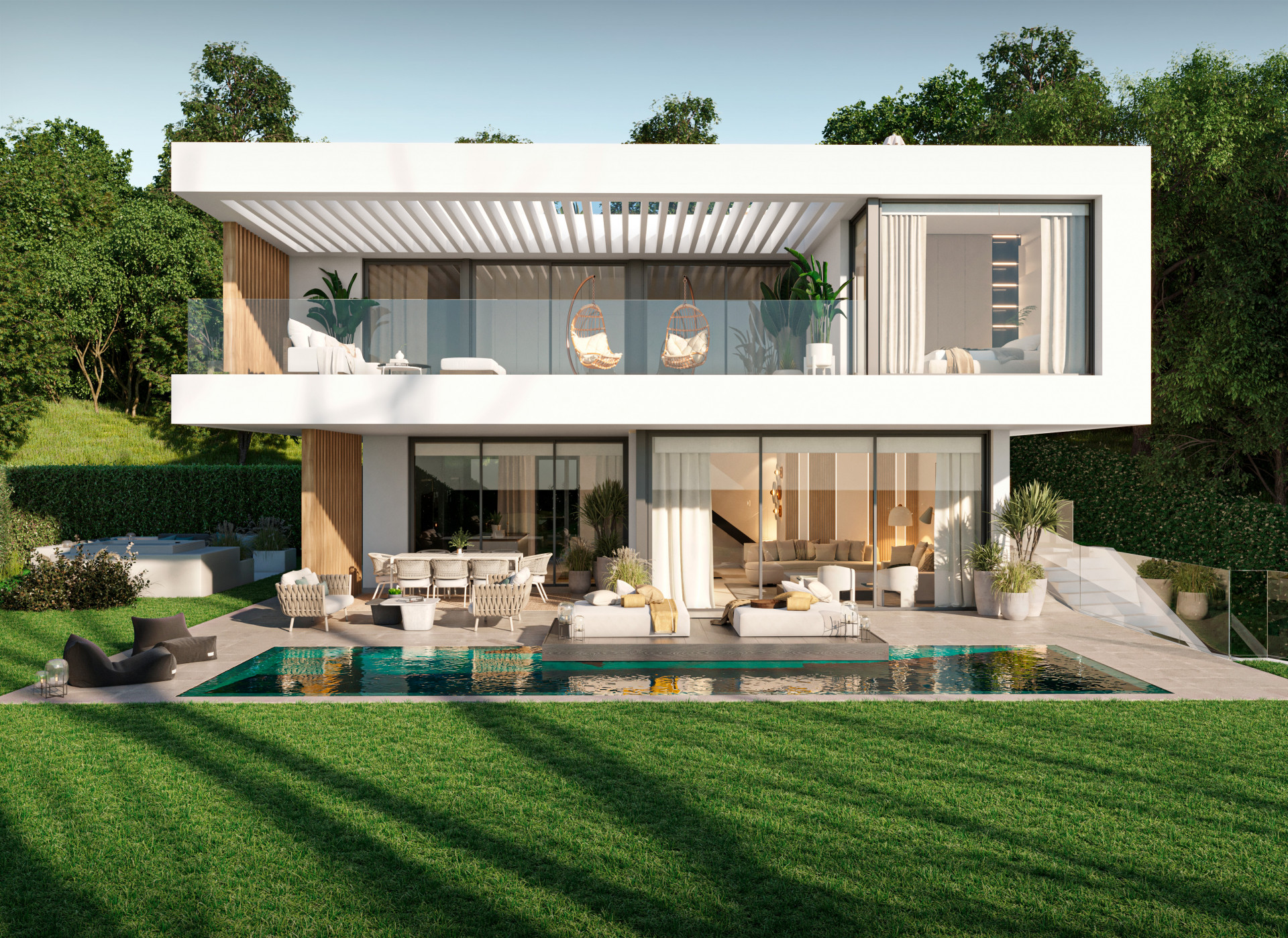
Estepona
du 1.795.000 €
Villa en vente à Estepona, Costa del Sol
This development has an unbeatable location at only 10 mitunes' drive from Estepona town and Puerto Banús, 15 minutes drive from Marbella and 45 minutes to the international airport in Malaga. This is a boutique project that represents the best value for money in the area. Just a few minutes from vibrant Laguna Villag. Located within walking distance to La Resina golf Course. Exceptional new boutique development project featuring seven contemporary villas nestled in a private gated complex. This modern development offers the perfect blend of exclusivity, security and refined living. It presents an exceptional opportunity for families seeking a secure and high-standard living environment. The urbanization offers an ideal setting for both holiday and permanent homes. The villas are designed to surpass your expectations, providing a harmonious balance of space, elegance and modern comfort. Spanning across plots starting from 803 m2, these remarkable residences offer generous built areas of up to 634 m2. The villas feature flexible floor plans, comprising four to five bedrooms and four to five bathrooms, allowing personalized configurations to suit individual preferences lifestyle. Each villa offers a private garage with space for two to three cars, ensuring ample parking and security for residents and their guests. All the houses include fully fitted and equipped kitchens with Bosch appliances or similar.
-
4
-
4
-
634 m2
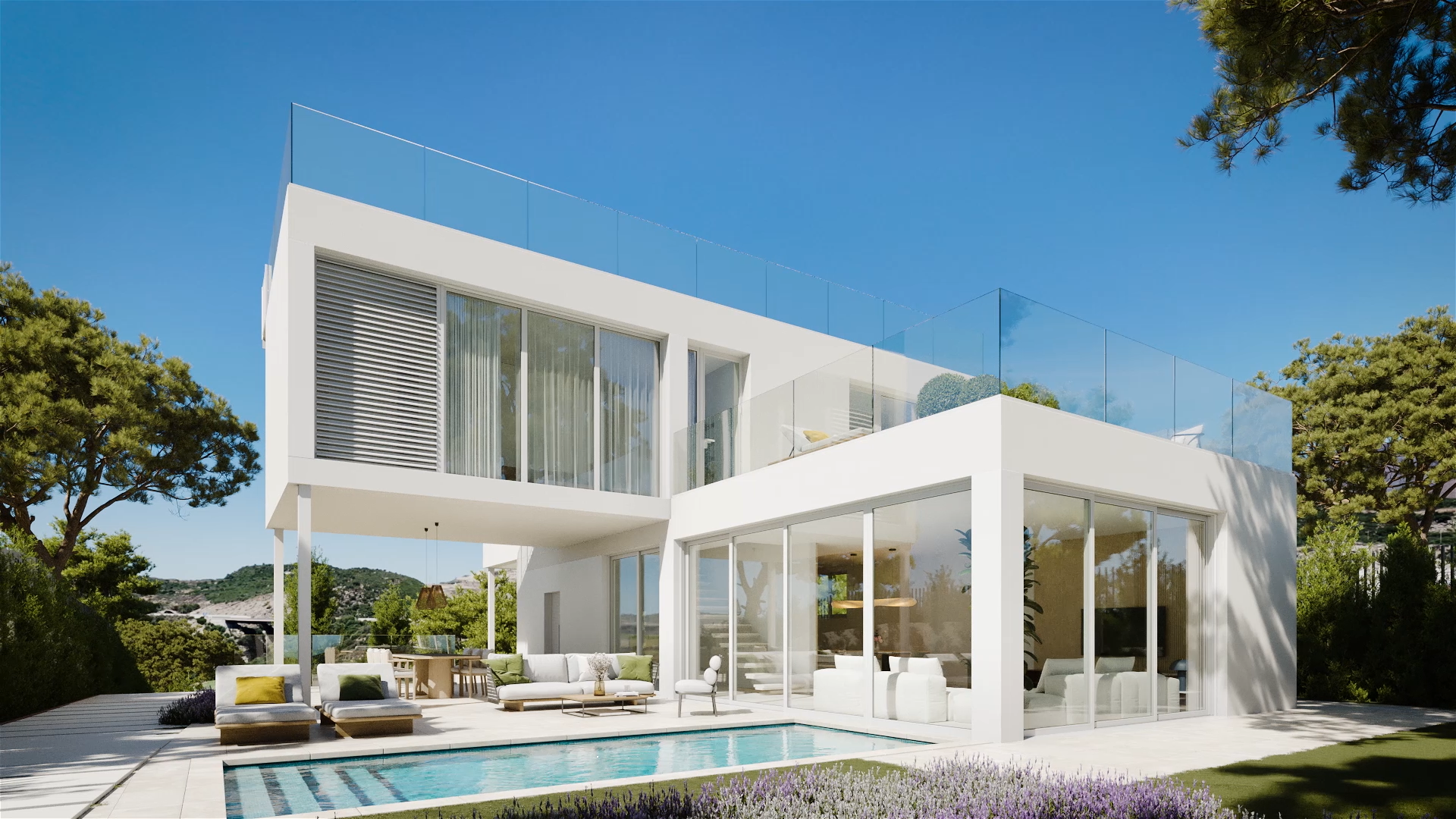
Estepona
du 1.800.000 €
Villa en vente à Estepona, Costa del Sol
This stunning contemporary villa is located within one of the finest golf resorts in the Estepona area, offering breathtaking views of the sea and golf course. Situated just a 5-minute drive from the beach and Estepona town center, where all essential amenities are easily accessible, the property also enjoys proximity to Manilva and its charming Duquesa Harbour. Puerto Banús and Marbella are only 25 minutes away. The project has already obtained its building license, and construction is scheduled to begin immediately. Set within the prestigious enclave of Valle Romano, this exclusive luxury villa epitomizes modern elegance and sophistication, nestled in a privileged natural setting. The architecture features clean lines and a minimalist aesthetic, seamlessly blending into the Mediterranean surroundings while maximizing natural light and offering panoramic sea and golf views. The interior layout prioritizes comfort and functionality, with spacious open-plan areas and top-quality finishes. The living area, bathed in sunlight through large windows, flows into a fully equipped gourmet kitchen, perfect for those who appreciate culinary excellence in a refined atmosphere. Each bedroom includes an en-suite bathroom and provides privacy, abundant natural light, and direct access to private terraces ideal for relaxation. Outdoors, the villa boasts an impressive swimming pool and beautifully landscaped gardens featuring native plants and minimalist design. Multiple lounge areas and an outdoor barbecue zone make this home perfect for entertaining or enjoying peaceful moments in a serene, exclusive ambiance. Designed for discerning buyers seeking a luxurious lifestyle surrounded by nature, this villa in Valle Romano, Estepona, offers the perfect harmony of contemporary architecture, comfort, and natural beauty.
-
3
-
3
-
590 m2
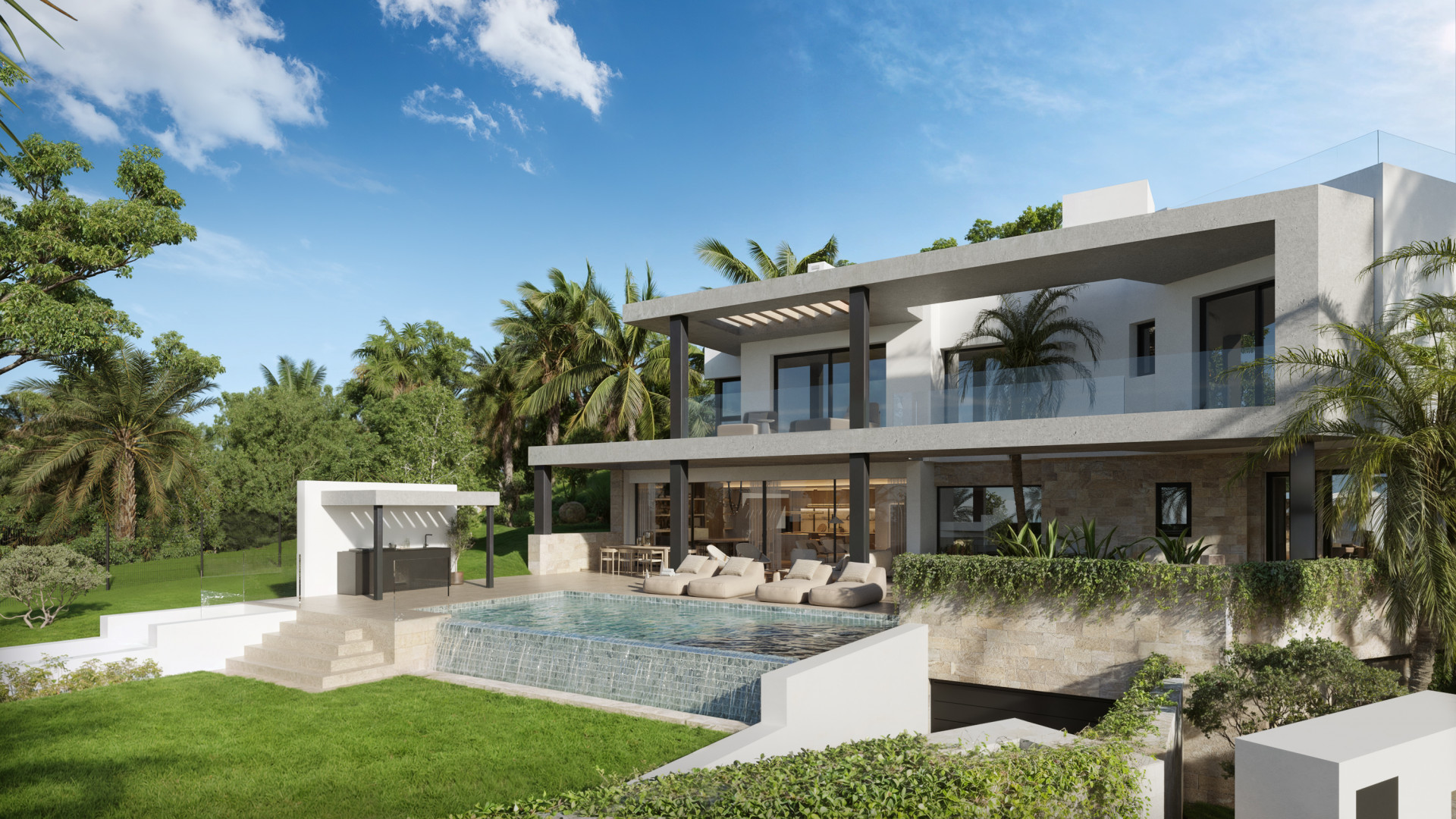
Marbella Golden Mile
du 6.690.000 €
Villa en vente à Marbella Golden Mile, Costa del Sol
Peaceful and secure location on the Golden Mile, within walking distance of the famous beach promenade, hotels and their facilities, restaurants, and beach bars. Only a 2-minute drive to Marbella’s downtown or Puerto Banús. Close to pristine beaches, the ever-exciting Puerto Banús, and Marbella’s sophisticated city center. Easy access to the A7 and AP7, allowing you to reach Málaga International Airport in just 30 minutes. Discover the true essence of luxury on the Golden Mile in this exclusive boutique residential complex of three detached homes, each with a private pool. These villas offer an unparalleled environment of privacy, luxury, and comfort, featuring exclusive on-site security and private street access for total peace of mind. Each villa boasts a private heated saline-chlorination pool. THE VILLA IS DISTRIBUTED OVER THREE LEVELS: BASEMENT: On this level, there is a garage for at least two cars, a wine cellar, a cinema room, bedroom 5 with en-suite bathroom, laundry room, one toilet, technical room, and pool installations room. GROUND FLOOR: This level offers an open-plan kitchen connected to the living area, which opens onto partially covered and uncovered terraces. It also includes a kitchen, one toilet, and bedroom 4 with an en-suite bathroom. FIRST FLOOR: Master bedroom with en-suite bathroom and dressing area, bedroom 2 with en-suite bathroom, and bedroom 3 with its own en-suite bathroom, both with direct access to private terraces.
-
5
-
5
-
573 m2
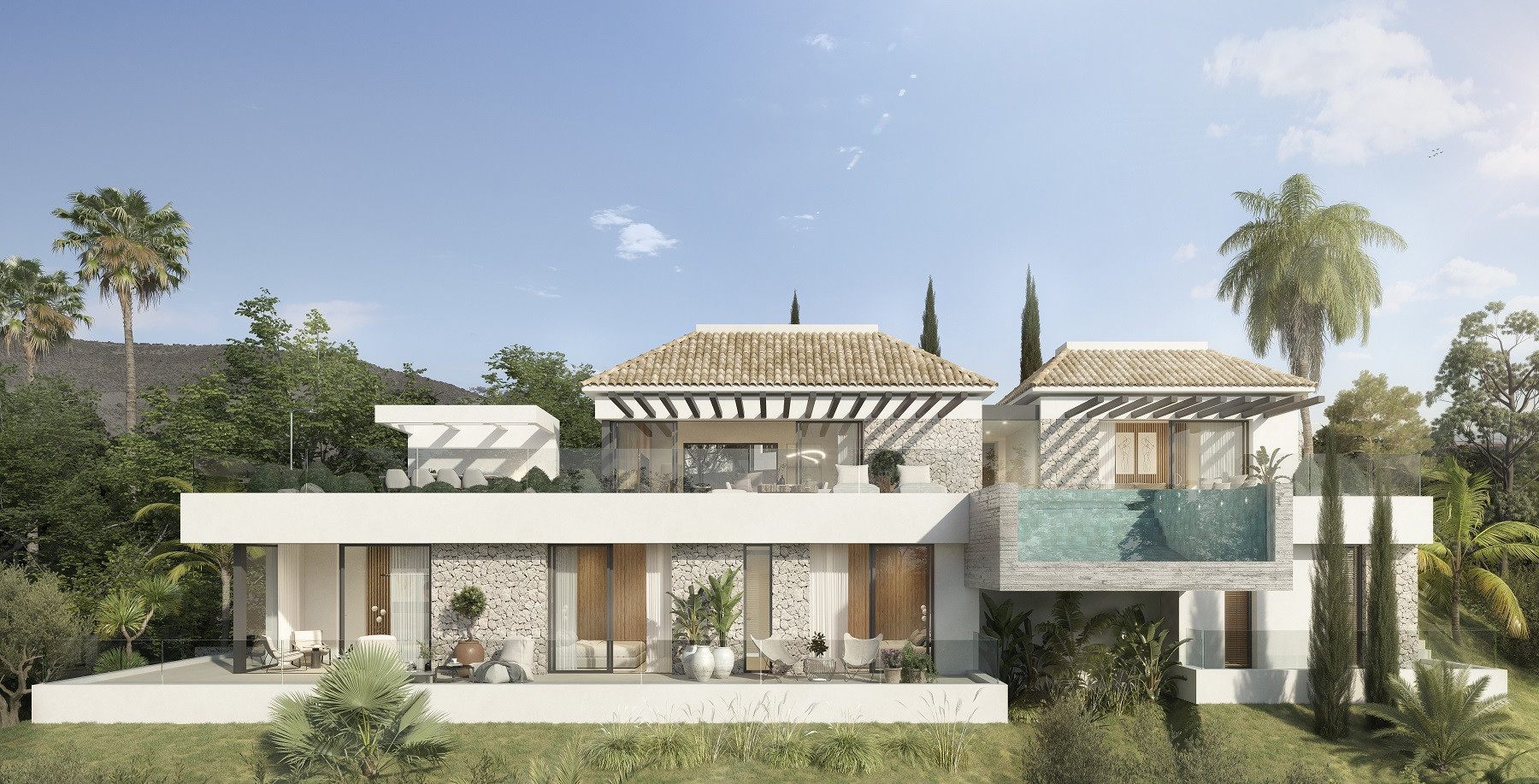
Marbella East
du 1.855.000 €
Villa en vente à Marbella East, Costa del Sol
An Elegant and charming project in the sought after area of Elviria. Close to Santa Maria Golf Club. Within easy reach to the commercial center of Elviria where you can find all kinds of amenities such as restaurants, supermarkets, banks etc. and the sandy beaches and beach restaurants. Modern luxury villa with sea views, in a privileged location surrounded by different amenities, 5 minutes' drive from the beach. South-facing, infinity pool. Next to Santa María Golf Club. 4 bedrooms, 3 bathrooms and 1 toilet. 2-level contemporary detached villa situated in a privileged position surrounded by nature and offering fantastic panoramic sea & Mountain views. TOP FLOOR: The entrance hall giving access to the master bedroom to the left with direct access to a partly covered and partly uncovered terrace. This bedroom has a walk-in closet and en-suite bathroom. To the right, we have the open plan kitchen with Siemens appliances. Huge living room (51 m2) with access to the terraced and infinity swimming pool area. GROUND FLOOR: On this floor, the villa shows a machine room, a laundry/storage room, another en-suite bedroom with a walk-in closet and direct access to the downstairs covered and uncovered terrace. On this floor we also have two more bedrooms sharing one full bathroom. Parking space for 2 cars. The basement can be built but the price will be increased to €2.200.000.-
-
4
-
3
-
234 m2
