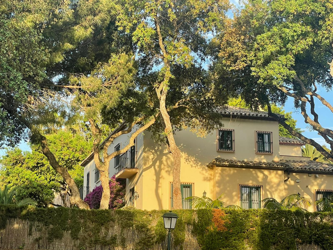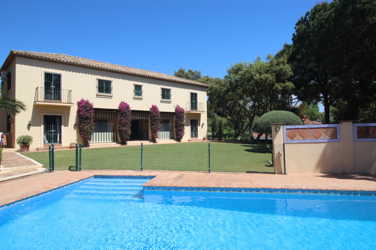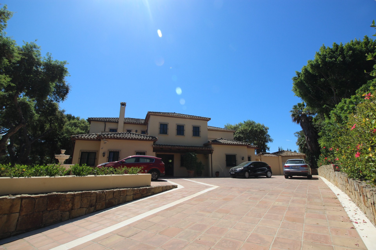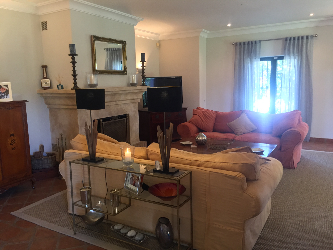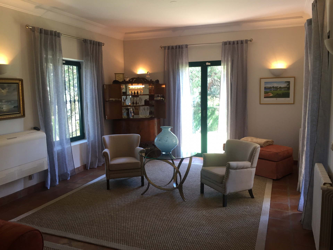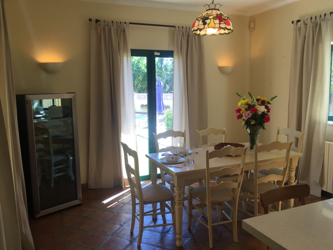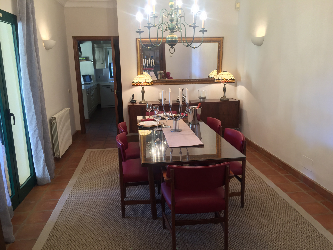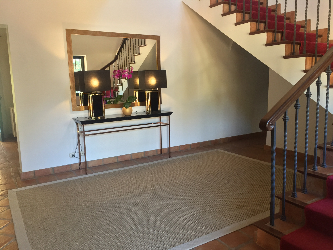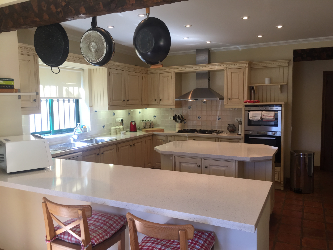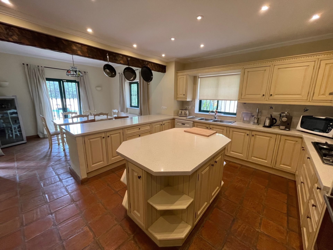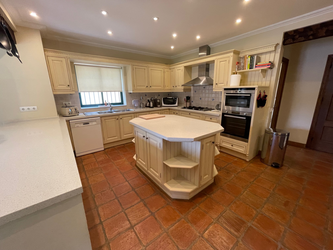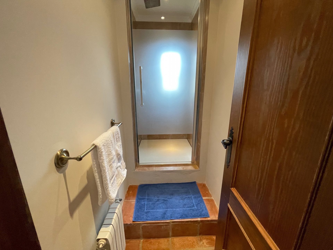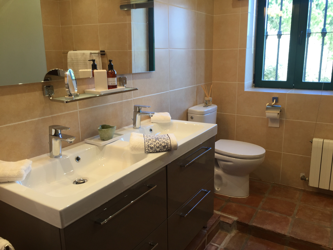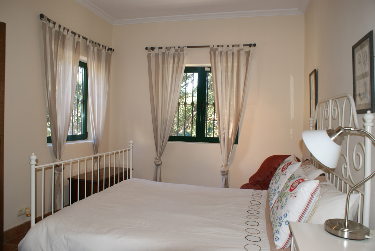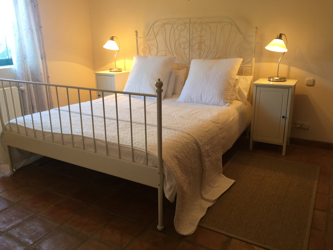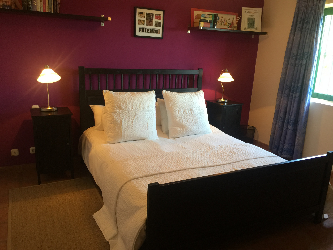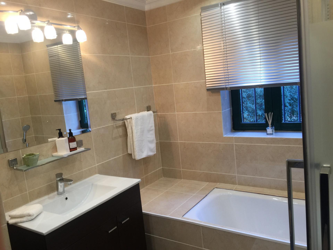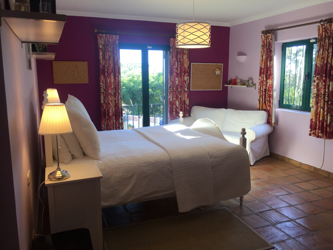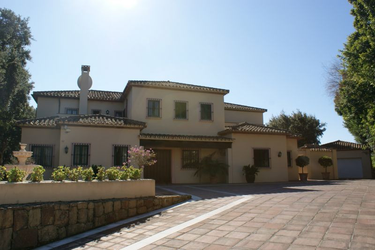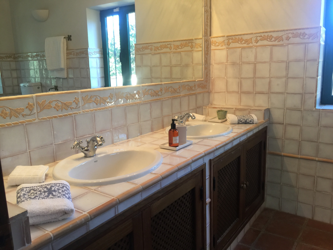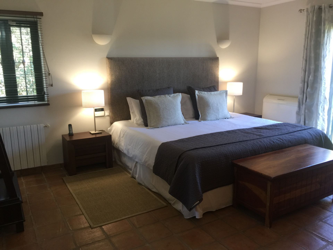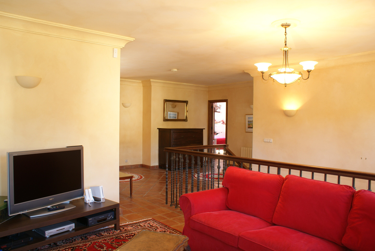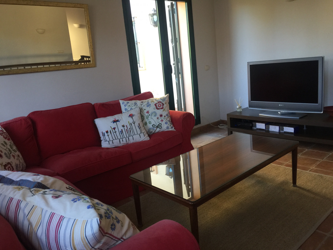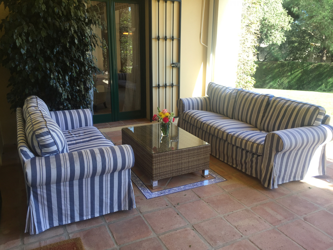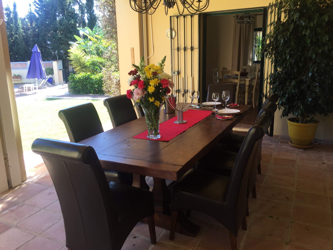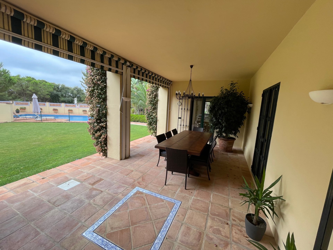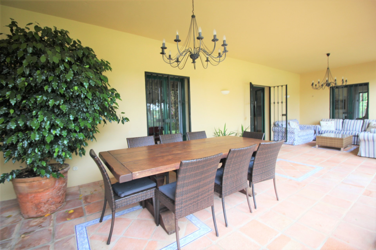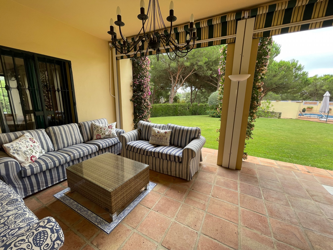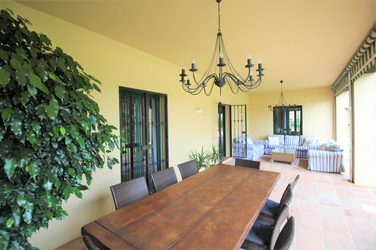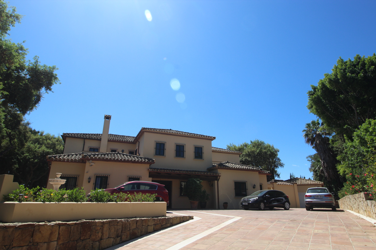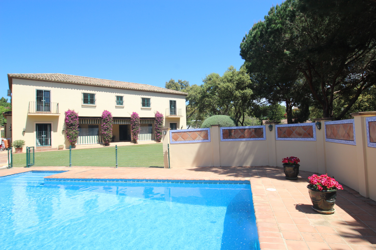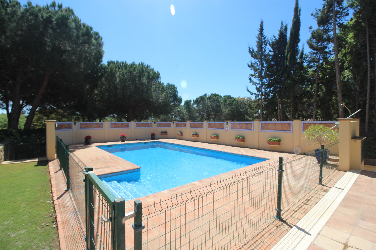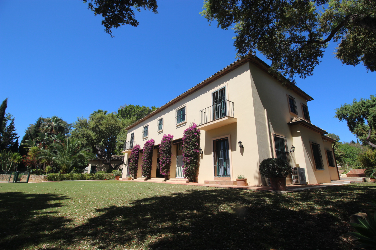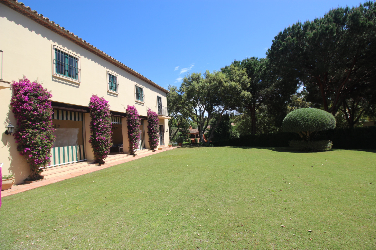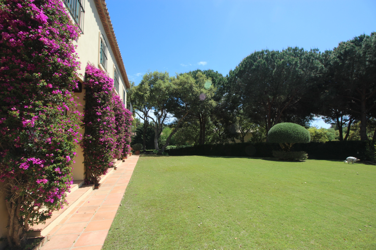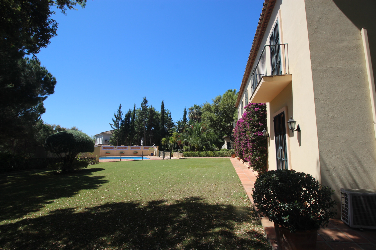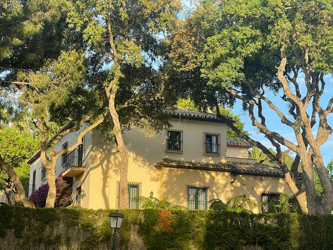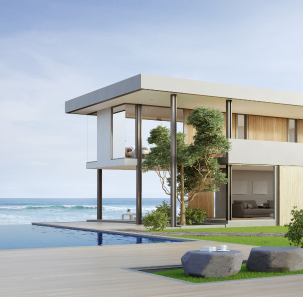Villa en vente à Sotogrande, Costa del Sol
Sotogrande
€ 1.795.000
Villa en vente à Sotogrande, Costa del Sol
Beautiful detached villa, with many traditional Spanish features. Standing on a large corner plot, with an elevated position. Located in the prestigous development of Sotogrande, which offers secure residential living at its best. All amenities are close by including International schools, numerous Golf courses, and much more. The house has been built to an excellent high standard, offering super large entrance hall, which leads into the large lounge and separate dining area. Large kitchen and utility room, with additional small dining area, all of these rooms lead onto external covered terracing areas and direct access to the garden. The pool area is gated and offers plenty of room for sunbathing. Mature garden which is fully irrigated. On the lower level you will also find a bedroom with en-suite. The sweeping staircase leads to the first floor, two super large master suites, and a further two bedrooms with a shared bathroom. Also on this level one can find on the top landing a large open area which could be used as an additional reading area, or second winter lounge. Large double garage, ample external parking. Central heating throughout the property. A stunning Spanish home in a sought after location, contact us today for more information or to organise your viewing.
Chambres: 6
Salles de bain: 5
Garage: Oui
Jardin: Oui
Piscine: Oui
Construit: 412 m2
Terrace: 56 m2
Terrain: 2260 m2
- Amenities near
- Ceiling heating system
- Central heating
- Close to golf
- Close to port
- Close to schools
- Close to sea / beach
- Close to shops
- Close to town
- Covered terrace
- Fireplace
- Fitted wardrobes
- Fully fitted kitchen
- Garden view
- Good condition
- Internet - Wi-Fi
- Kitchen equipped
- Living room
- Pets allowed
- Pool view
- Private Garage
- Private Jardin
- Private Piscine
- Private terrace
- Separate dining room
- Storage room
- Uncovered terrace
- Utility room
- Water tank
Propriétés similaires
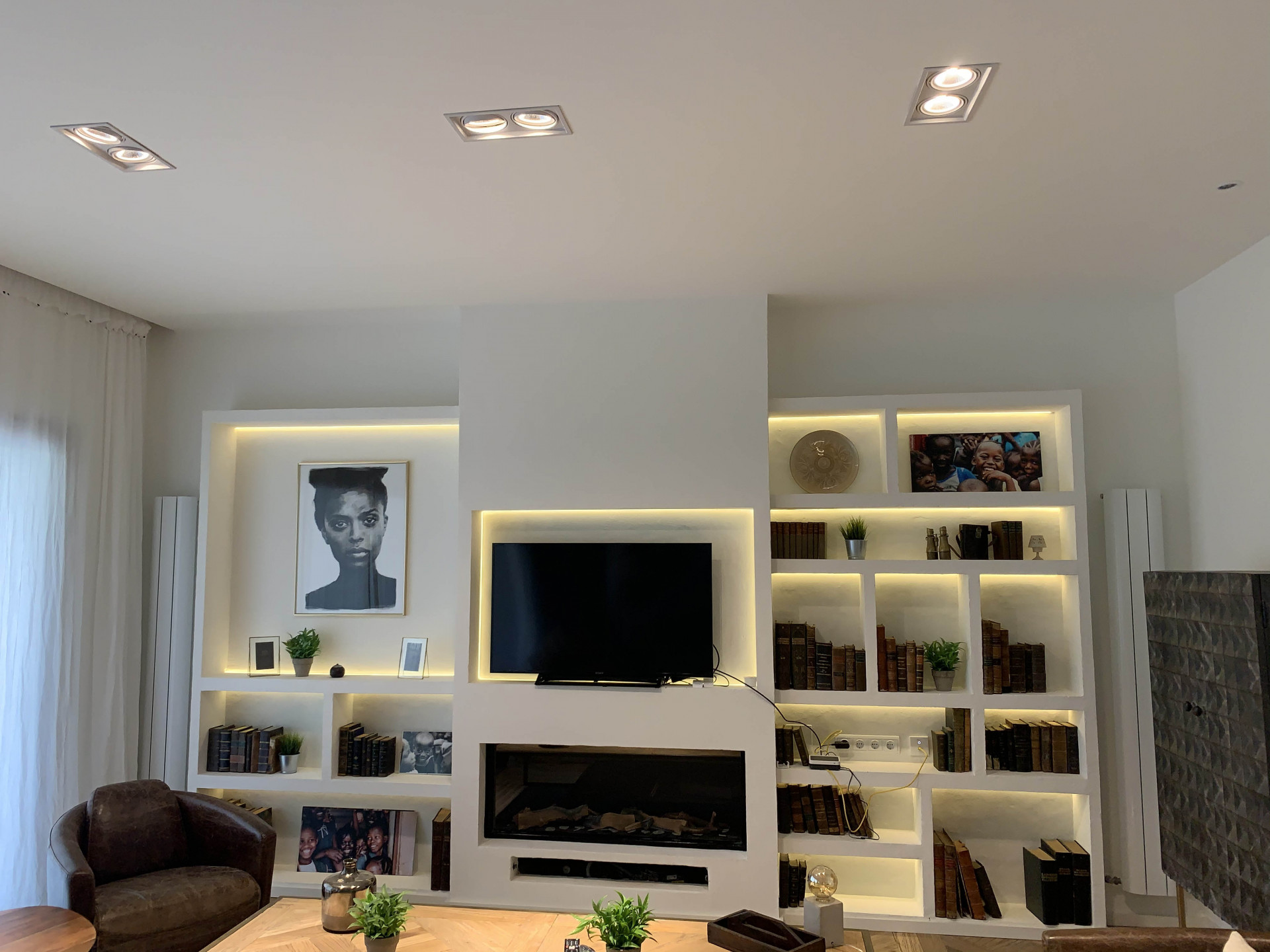
Sotogrande
du 2.100.000 €
Villa en vente à Sotogrande, Costa del Sol
Gorgeous villa in the most prestigious zone of Sotogrande, brand new villa, built in 2021 on a large and slightly elevateed plot of 1500 m2 and spacious home of 530 m2 without the basement included. The house itself is modern with a touch of Andalucia with stone walls and Morrocon tiles. The house is modern styled however it's very cosy, it contains 4 bedrooms and 4 bathrooms pulled up in micro-cement for a sleek but relaxed look, made to measure wooden cabinets with classic modern metal handles. On the bottom floor you'll find a large basement of 100 m2 which can be converted into the space of the new owners' choice, such as a home gym, cinema room, home office or even make 2 more bedrooms. It's definitely a home to be enjoyed as it's foreseen with 2 kitchens; one upstairs, open plan with attractive looking breakfast bar in glossy white with wooden cupboards as a warm contrast. Furthermore, there's another oudoor kitchen on the lower lover by the pool for a quick and easy bite. Needless to say there's a barbeque as well as a gorgeous infinity pool with a view towards trees and green. Around the house, there's lots of little corners / terraces to seek sun or shade. Seperately to the house there's a covered carpark for 2 cars. Also important to know; this house comes with the licencia de primera ocupacion which makes it possible to rent for short time rent. Currently the house is being rented out between 6800 and 7500 € in July and August. MUST BE SEEN, as photos don't do it's beauty and charm justice.
-
4
-
4
-
530 m2
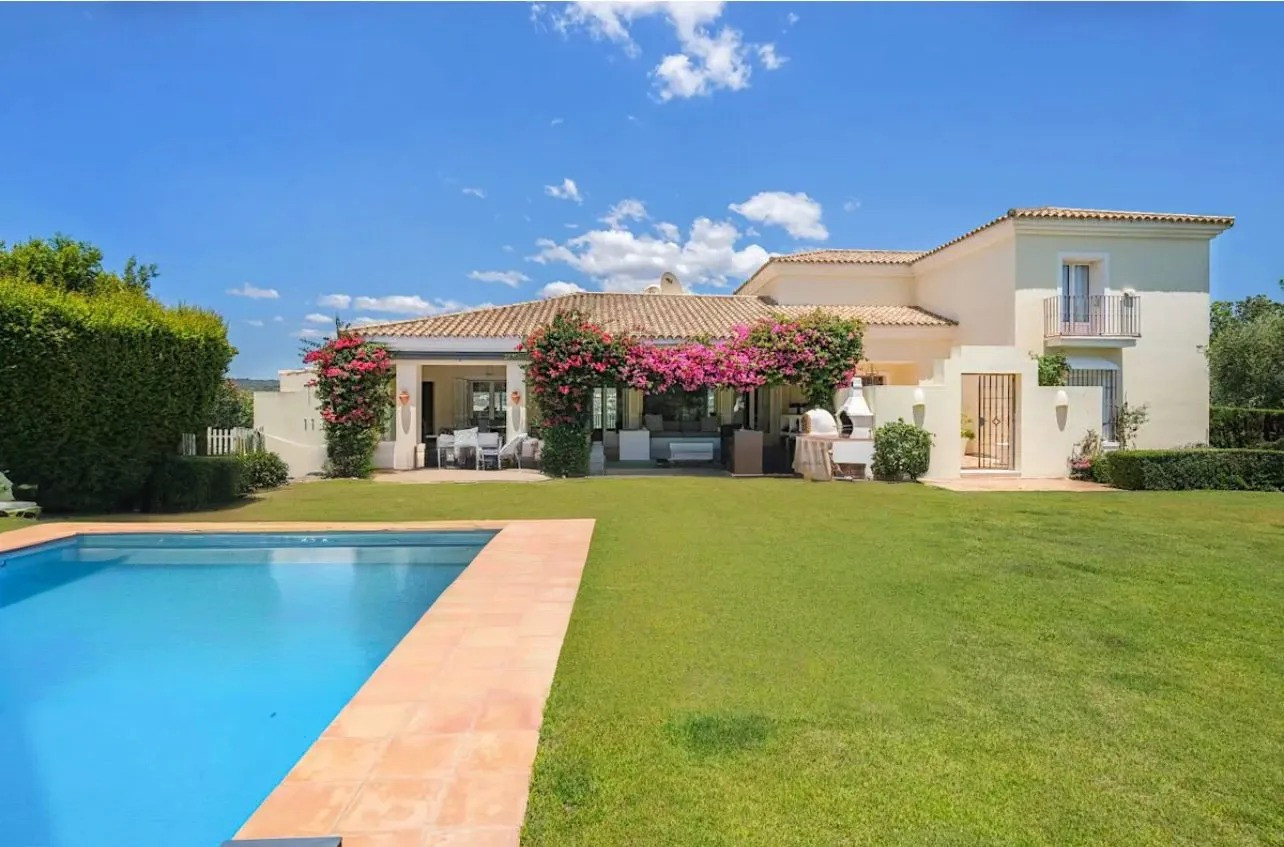
Sotogrande
1.995.000 €
Villa en vente à Sotogrande, Costa del Sol
Welcome to this exquisite 4-bedroom, 5-bathroom family villa, spread across three levels and featuring luxurious living spaces and exceptional amenities. Nestled in a peaceful location, this villa blends comfort, functionality, and style to create an ideal home. The ground level offers two generously sized ensuite bedrooms, each designed with privacy and serenity in mind, making them perfect for family members or guests. The living room is a true sanctuary, with expansive windows that showcase panoramic views of the surrounding natural beauty. Adjacent to the living area is an open-concept kitchen, thoughtfully crafted with modern appliances, ample storage, and a chic island. This kitchen is a dream for culinary enthusiasts, offering a seamless flow for both cooking and entertaining. A key highlight of the ground floor is the easy access to the garden-covered terrace and pool area, creating a perfect transition between indoor and outdoor living. The terrace is ideal for alfresco dining and lounging, complete with comfortable seating and a dining table that overlooks the beautifully landscaped garden. For those who love to entertain, a pizza oven and barbecue enhance the space, offering the perfect setup for memorable gatherings with family and friends. On the lower level, you’ll find a fully equipped gym, allowing you to maintain an active lifestyle without leaving home. There’s also an ensuite bedroom on this floor, which could serve as a private guest retreat or be adapted for use as an office or hobby room. Additionally, a cozy snug area provides a comfortable space to unwind, enjoy movie nights, or spend quality time with loved ones. The upper level is dedicated to the expansive master bedroom suite, which offers both luxury and tranquility. The suite features an ensuite bathroom and large windows that fill the space with natural light, creating a peaceful retreat with stunning views. Throughout the villa, attention to detail is evident in the high-end finishes, premium fixtures, and sleek modern design. The well-thought-out layout ensures a smooth flow between the various living areas, making this home perfect for families seeking both sophistication and comfort. Whether you’re lounging by the pool, hosting guests, or retreating to one of the villa’s private sanctuaries, this 4-bedroom, 5-bathroom family villa offers the ultimate in contemporary, luxurious living.
-
4
-
5
-
480 m2

Marbella East
du 1.675.000 €
Villa en vente à Marbella East, Costa del Sol
Located within walking distance to one of the most renowned golf courses in Marbella East and within two minutes’ drive of one of the best sandy beaches. Within three minutes’ drive to the shopping mall “La Cañada”, amenities, shops, restaurants and Marbella downtown. The complex boasts 27 semi-detached houses with excellent quality finishes. Thanks to the slope of the plot, the houses are built on different levels to blend in with the gradient, guaranteeing spectacular and unobstructed views of the sea from each of the projected homes. The development will also have a gym which can be accessed from the upper floor of the communal terrace area. The gym will have a Turkish bath, sauna, massage room and changing rooms and toilets, one of which, will be specially adapted for disabled access. A concierge services, provided through an exclusive membership for all residents in each of the homes. The services include management and maintenance of your home, a personal trainer for the time you spend in the gym, booking a restaurant, hiring removal services, preparing a dinner with catering, or requesting interior design services, gardening services, and whatever else you need to make your home a dream come true. The project will offer 2 types of semi-detached homes, with 4 and 5 bedrooms, spread over the basement, ground floor, and first floor. They also include a solarium with a private swimming pool, offering incredible sea views. The garage area is underground, with single access for vehicles from the public highway avoiding traffic circulation inside the estate. The complex has an outdoor swimming pool for communal use, spacious gardens, and wide pathways to each house.
-
4
-
5
-
235 m2
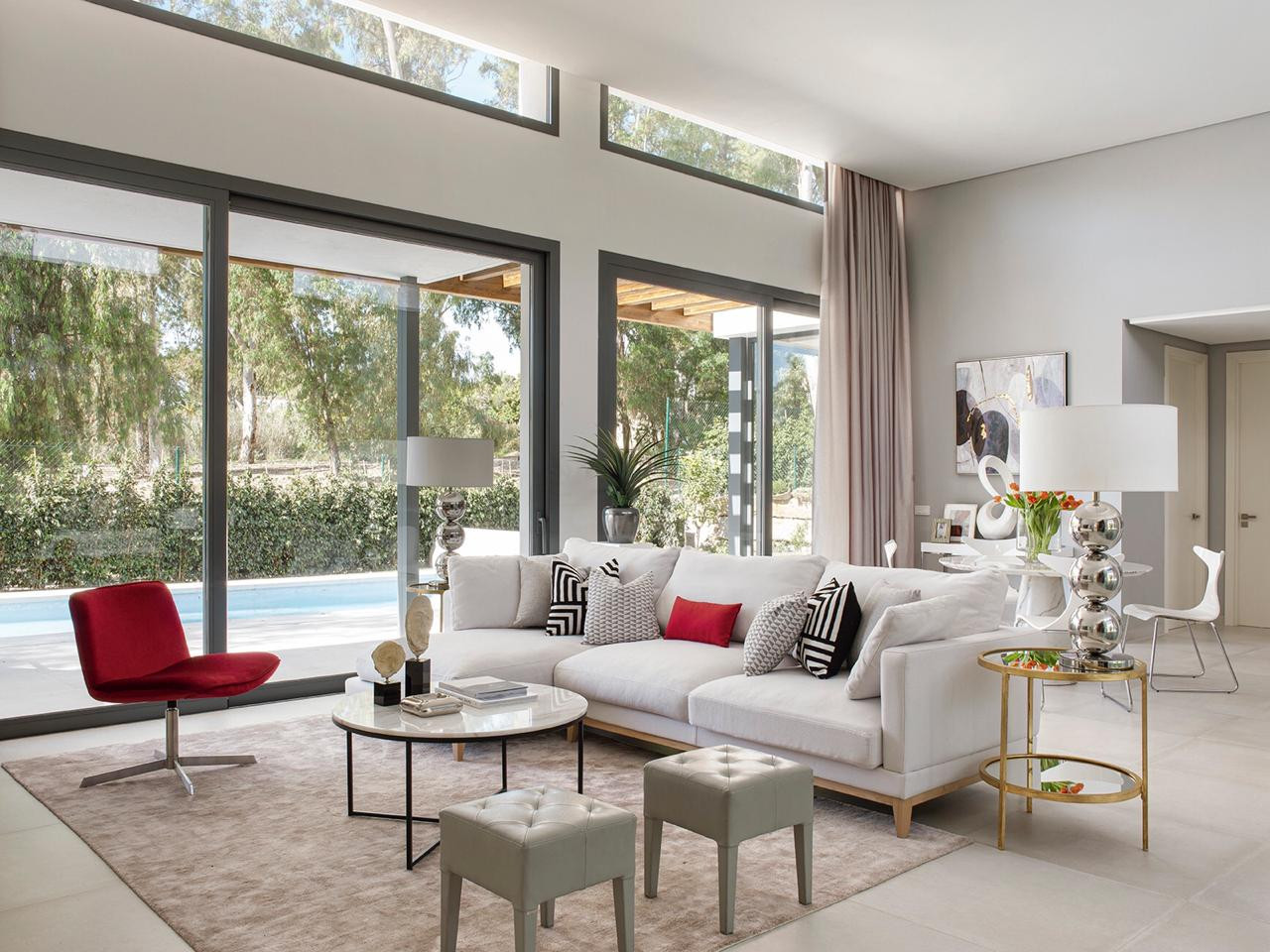
Estepona
1.595.000 €
Villa en vente à Estepona, Costa del Sol
Villa for sale in Nueva Atalaya, Estepona with 4 bedrooms and 4 bathrooms, with private swimming pool, private garage and private garden. Regarding property dimensions, it has 240 m² built and 450 m² plot. Has the following facilities amenities near, transport near, fully fitted kitchen, alarm, gated community, garden view, pool view, cinema room, close to children playground, close to sea / beach, close to golf, excellent condition, good condition, recently renovated / refurbished, close to shops, close to town, close to port, close to schools, surveillance cameras and individual a/c units.
-
4
-
4
-
240 m2
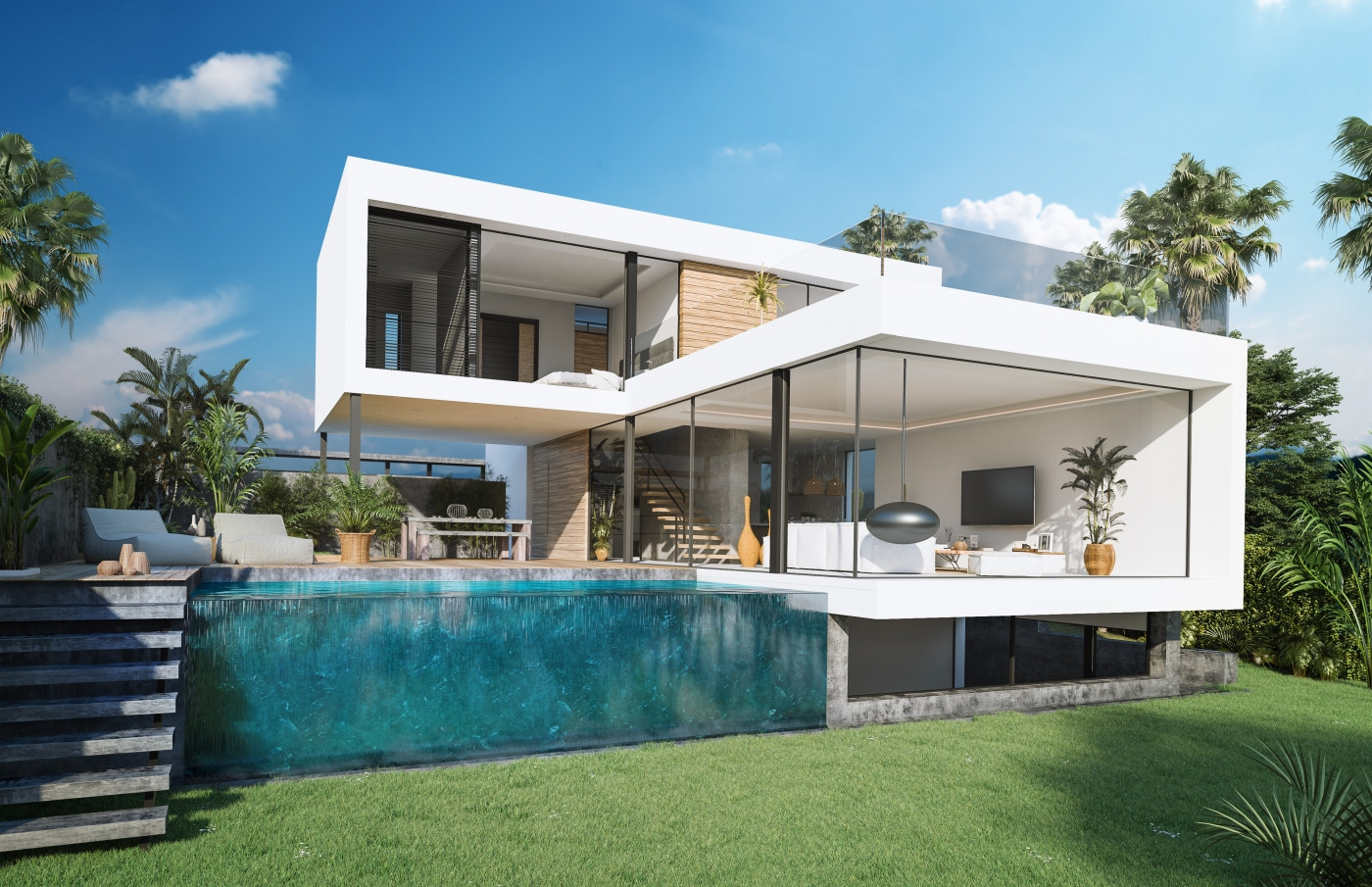
Estepona
du 1.590.000 €
Villa en vente à Estepona, Costa del Sol
The villas are located in an exclusive area just a few meters from the clubhouse with its exquisite restaurant, tennis and paddle courts, spa, gym, swimming pool and its golf course. Only a few minutes by car to Puerto Banús, Estepona or Benahavís. All the villas are located in a privileged location on the first line of golf, with spectacular views of the golf course. It is characterized by its open spaces and large floor to ceiling windows of minimalist design that flood the house with light throughout the day. The lounge as a configurator and main element of the ground floor opens fully to the kitchen and gives access to a terrace with covered porch and infinity pool that is surrounded by zen gardens.
-
4
-
5
-
322 m2
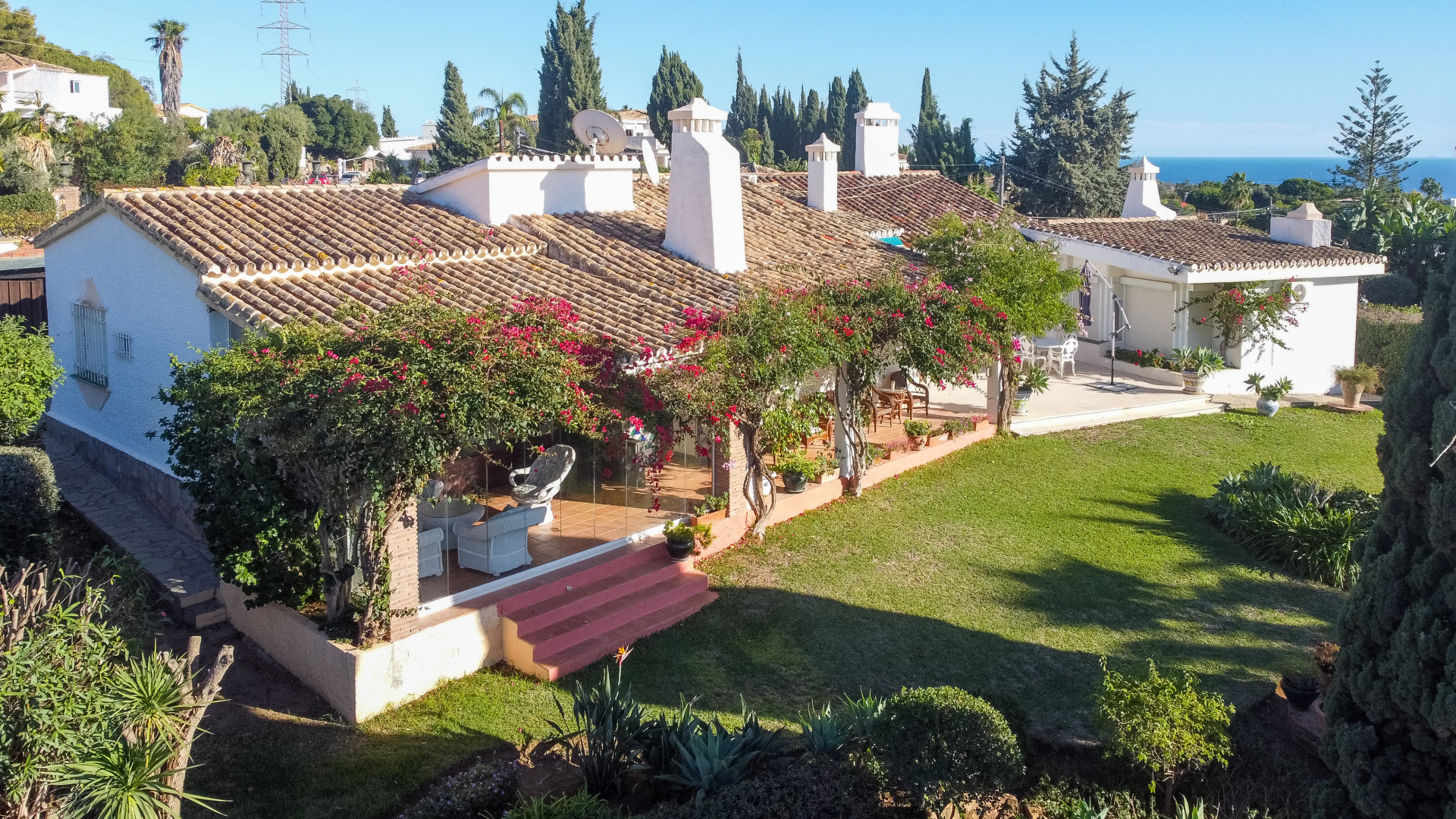
Marbella
1.799.000 €
Villa en vente à Marbella, Costa del Sol
A unique investment opportunity awaits with this charming one-story Villa, nestled on 2 spacious plots totalling 2,225 m² flat plot in one of Marbella's most sought-after urbanisations, complete with 24-hour security. The property boasts a mature and beautifully manicured garden, complemented by a delightful South African thatched gazebo—a perfect retreat for enjoying BBQ's and summer evenings. Elevate your living experience by adding a floor to this open-level villa and relish in breathtaking sea views. The residence features a vaulted-ceiling living room, a separate dining area, and separate fitted kitchen. Offering four double bedrooms, three full bathrooms, and an additional toilet conveniently located near the pool area, this home provides ample space for comfort and outdoor enjoyment. The property even includes a pond stocked with fish, adding a touch of tranquility to the overall charm. Don't miss out on the potential to transform this property into a truly extraordinary haven.
-
4
-
3
-
350 m2
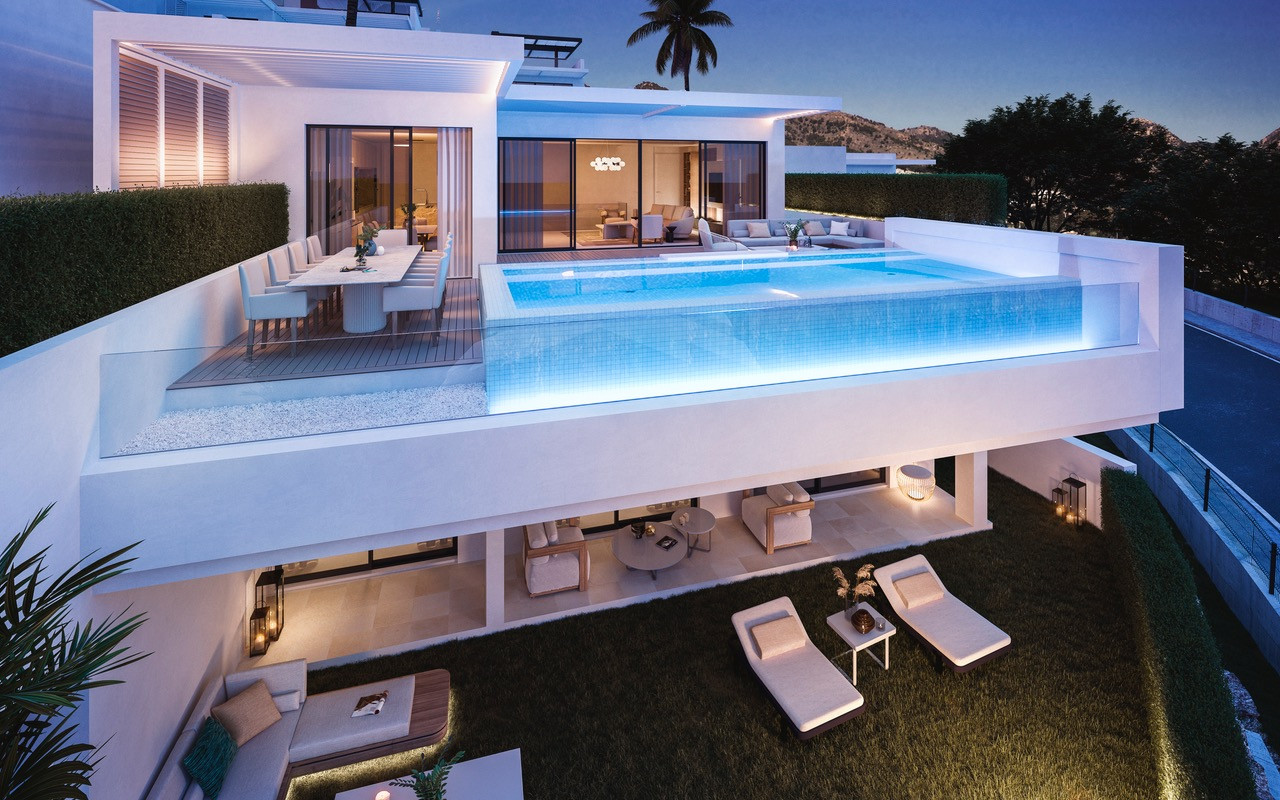
Benalmadena
du 1.850.000 €
Villa en vente à Benalmadena, Costa del Sol
Situated within the well-established urbanization in a prime position with unobstructed views down to the sea and the coast line. This is a truly perfect location for either a permanent residence or holiday home. 5 minutes away from the charming white village of Benalmadena Pueblo with all its local amenities such as shops, bars and restaurants. The beach can also be reached in just a 5 minutes drive. Malaga International Airport is just 15 minutes away. In a privileged setting, the complex enjoys unrivalled panoramic views of the Mediterranean from its peaceful and secluded location. A residential complex comprising 10 independent villas. Highly sophisticated in design, the homes are open-plan and spacious for the maximum level of comfort, and feature large windows for a seamless indoor-outdoor lifestyle. The generous terraces with inspiring views of the sea, and the daily gift of spectacular sunsets make living here very special. This development offers a unique living experience because it is conceived from a different perspective. Achieving the perfect work-life balance is made easy in this innovative community, which comes with a private bespoke social hub and leisure facilities.
-
4
-
5
-
168 m2
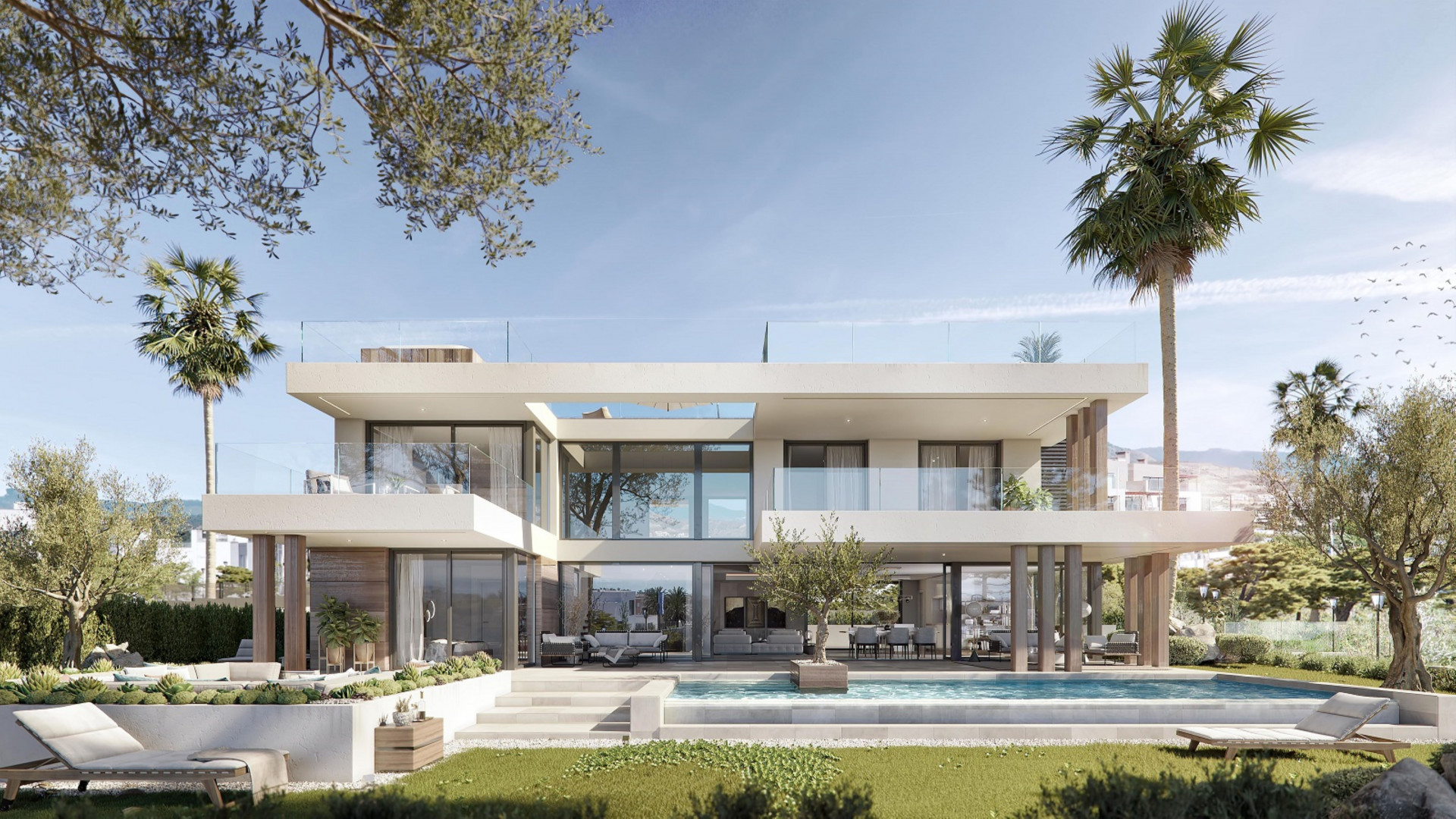
Benahavís
du 1.833.000 €
Villa en vente à Benahavís, Costa del Sol
Located within walking distance of one of the most famous golf courses on the Costa del Sol, just a 3-minute drive to amenities, supermarkets, beach bars, restaurants, and a luxurious beach club, and only a 7-minute drive from the famous Puerto Banús with all its amenities and beach promenade. The renowned Villa Padierna Hotel is also located within Los Flamingos Golf Resort, known for its beautiful golf courses and excellent infrastructure, including a spa center, restaurants, and other facilities. The plot will feature a landscaped area with fruit trees, an organic vegetable garden, and aromatic/ornamental plants for both the house and the kitchen. The layout of the villa is as follows: Ground Floor: An entrance door leading to one en-suite bedroom and a guest toilet. On the right, you will find a spacious open-plan kitchen with a cooking island, which flows into the living-dining area. This space provides access to the porch, terrace, swimming pool, and garden area, offering stunning golf, mountain, lake, and sea views. There is also parking space for two cars with a recharging point for electric vehicles. First Floor: Two additional en-suite bedrooms, as well as the master bedroom, which features an en-suite bathroom, a walk-in dressing area, and direct access to a private terrace. This floor also includes a leisure and living space. Basement: This area will be left open for customization according to your needs and requirements.
-
4
-
4
-
267 m2
