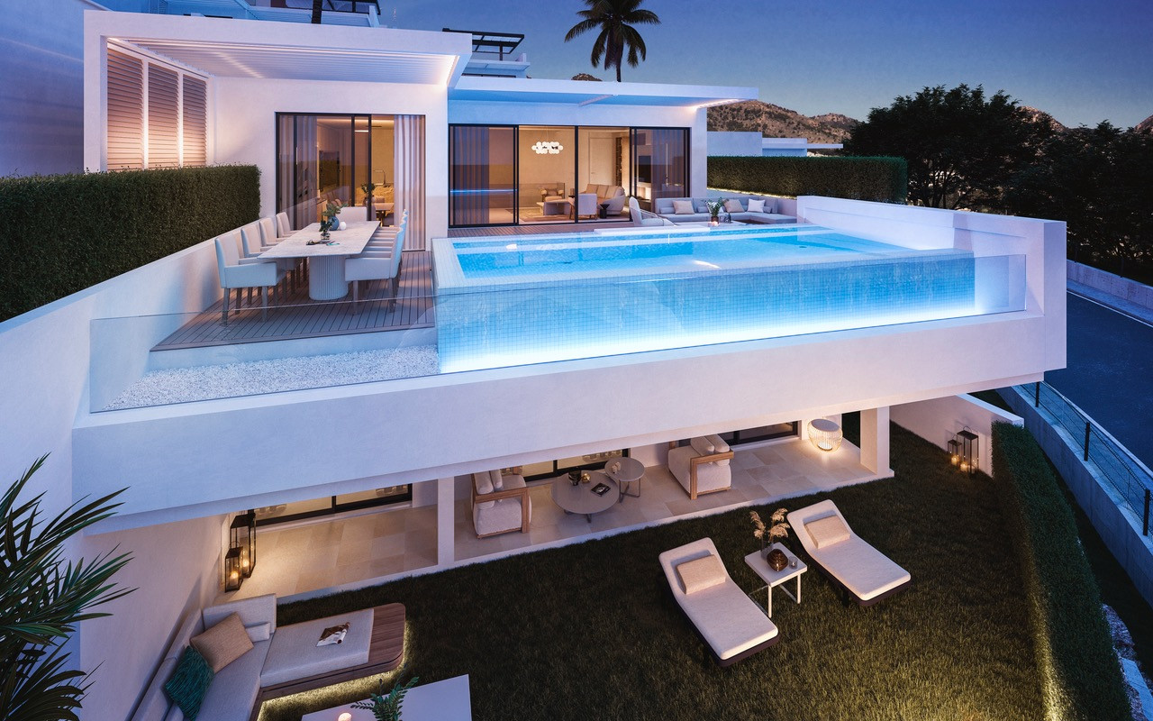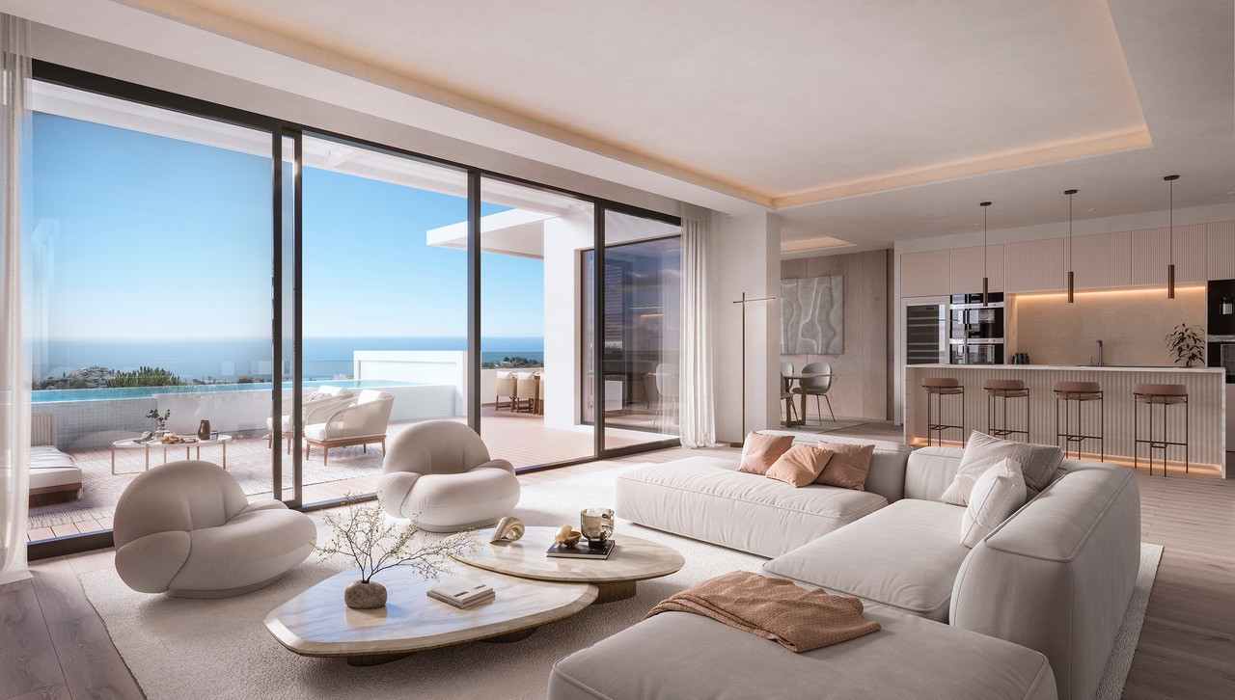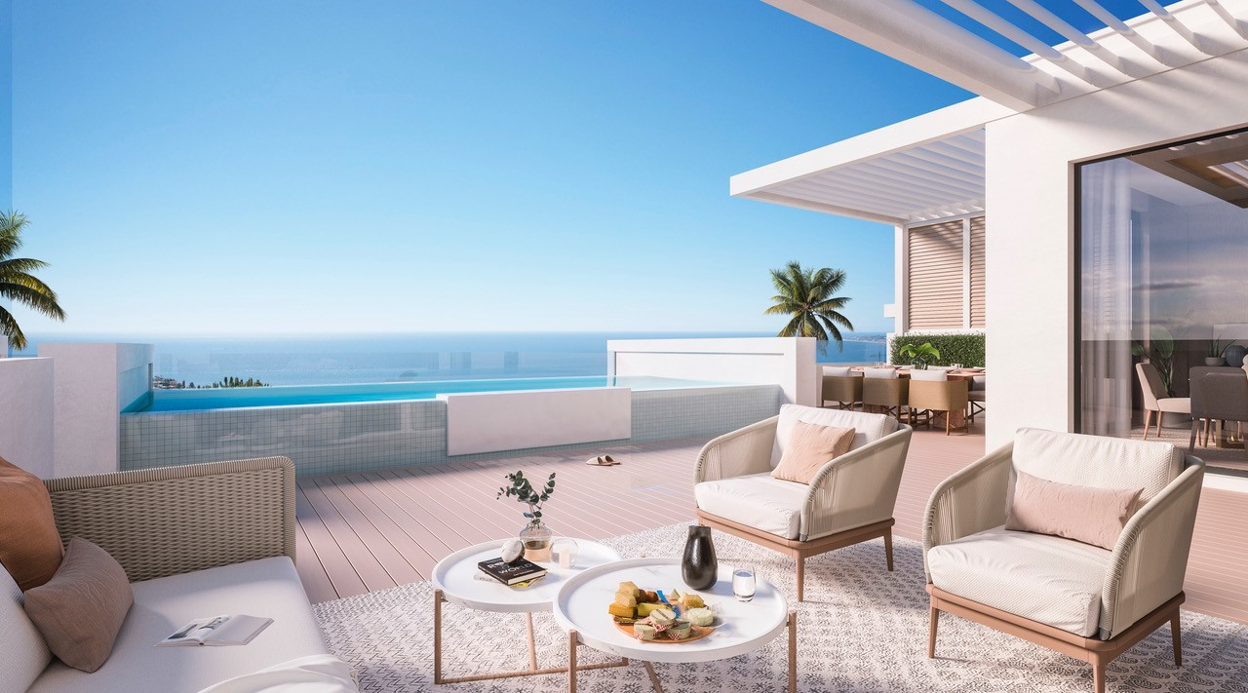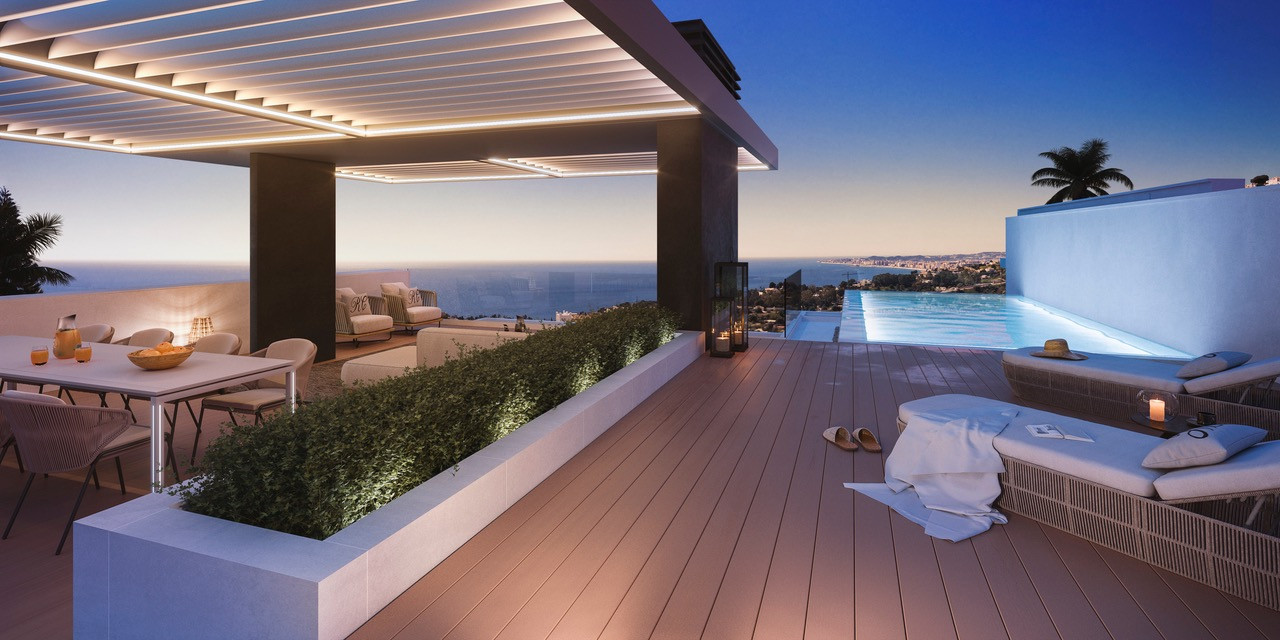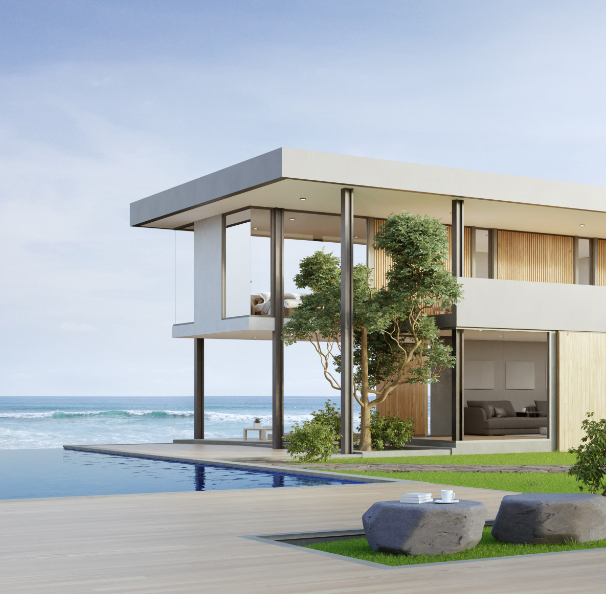Villa en vente à Benalmadena, Costa del Sol
Benalmadena
du € 1.850.000
Villa en vente à Benalmadena, Costa del Sol
Situated within the well-established urbanization in a prime position with unobstructed views down to the sea and the coast line. This is a truly perfect location for either a permanent residence or holiday home. 5 minutes away from the charming white village of Benalmadena Pueblo with all its local amenities such as shops, bars and restaurants. The beach can also be reached in just a 5 minutes drive. Malaga International Airport is just 15 minutes away. In a privileged setting, the complex enjoys unrivalled panoramic views of the Mediterranean from its peaceful and secluded location.
A residential complex comprising 10 independent villas. Highly sophisticated in design, the homes are open-plan and spacious for the maximum level of comfort, and feature large windows for a seamless indoor-outdoor lifestyle. The generous terraces with inspiring views of the sea, and the daily gift of spectacular sunsets make living here very special.
This development offers a unique living experience because it is conceived from a different perspective. Achieving the perfect work-life balance is made easy in this innovative community, which comes with a private bespoke social hub and leisure facilities.
Chambres: 4
Salles de bain: 5
Jardin: Oui
Piscine: Oui
Construit: 168 m2
Terrace: 82 m2
- Air conditioning
- Amenities near
- Automatic irrigation system
- Basement
- Brand new
- Ceiling heating system
- Central heating
- Close to children playground
- Close to golf
- Close to schools
- Close to sea / beach
- Close to shops
- Close to town
- Country view
- Covered terrace
- Dining room
- Double glazing
- Fitted wardrobes
- Fully fitted kitchen
- Garden view
- Gated community
- Golf view
- Guest toilet
- Internet - Wi-Fi
- Kitchen equipped
- Lift
- Living room
- Marina view
- Mountain view
- Mountainside
- No Garage
- Open plan kitchen
- Panoramic view
- Pool view
- Private Jardin
- Private Piscine
- Private terrace
- Satellite TV
- Sea view
- Security entrance
- Security shutters
- Separate dining room
- Solar panels
- Solarium
- Storage room
- Street view
- Telephone
- Transport near
- Uncovered terrace
- Urban view
- Video entrance
- Water tank
- Wheelchair-accessible
Propriétés similaires
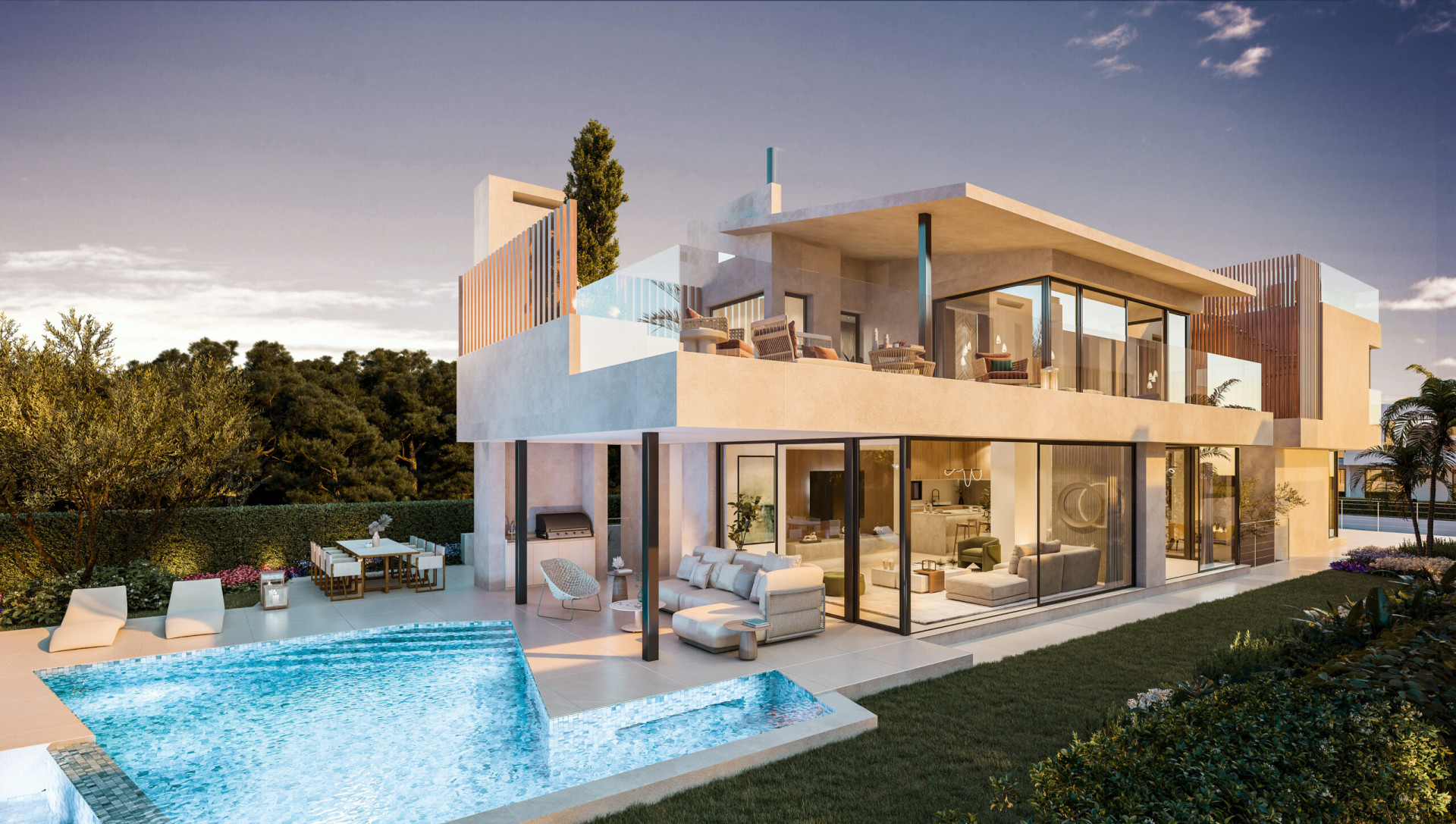
Benalmadena
du 2.050.000 €
Villa en vente à Benalmadena, Costa del Sol
Strategically located twenty minutes from Marbella and Málaga city, this complex has unbeatable connections. Just 10 minutes from the Costa del Sol International airport. It is connected to the main attractions and facilities in the area, with direct entrance and exit from the A7 dual carriageway and the AP-7 motorway. Moreover, the beach is a two-minute walk away along with an 7 km seafront promenade beside the Mediterranean. Within easy reach of public and private hospitals, just 2 minutes from the Carvajal train station, from which trains can be caught to the centre of Fuengirola or Málaga city centre, where you can connect to the metro or AVE high-speed railway at María Zambrano train station. The complex has 7 magnificent detached villas of 5 bedrooms with surfaces between 496 m2 and 542 m2. The distribution of the properties is unbeatable, divided into two floors plus basement, with 5 large exterior bedrooms, 4 complete bathrooms plus toilet and open plan living-dining room with access to the garden and swimming pool from where you can enjoy marvellous views of the sea. The basement has a cinema room, games room or gym, laundry area, staff quarters with full bathroom and garage for 3 vehicles.
-
4
-
4
-
439 m2
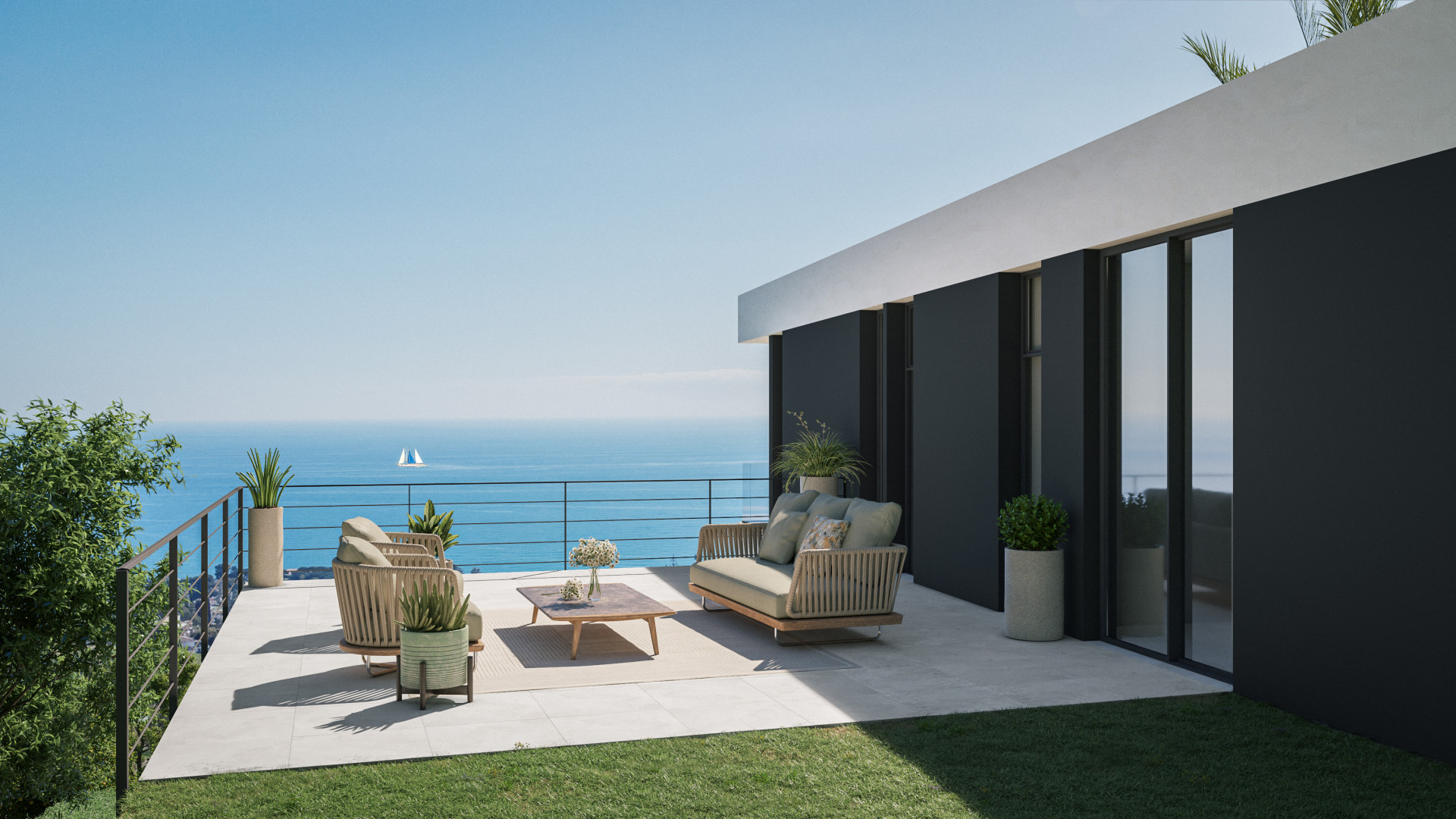
Benalmadena
du 1.715.000 €
Villa en vente à Benalmadena, Costa del Sol
Situated within the well-established urbanization next to La Capellanía, the adjoining plots are in a prime position with unobstructed views down to the sea. This is a truly perfect location for either a permanent residence or holiday home. Just 5 minutes away from the charming white village of Benalmádena Pueblo with all its local amenities such as shops, bars and restaurants. The beach can also be reached in just 5 minutes. Mallaga International Airport is just 15 minutes away. Marbella and its famous, Puerto Banús with all its reataurants and luxury shops can be reached in 30 minutes. LUXURY IN THE HEART OF THE COSTA DEL SOL Combining cutting-edge architecture and luxurious interiors, these villas are perched in a stunning location above the Mediterranean Coast of the Costa del Sol. With far-reaching views across Africa and Gibraltar and with breathtaking sunset vistas over the tropical beaches of Benalmadena, Stupa Villas are the epitome of modern, luxurious living. The ideal combination of modern technology and contemporary design, each villa has been specifically plotted to maximize views and privacy. Each villa comes with high qualities, among them to quote a few ones: underfloor heating, designer equipment for bathrooms, Miele/Neff appliances, Bioethanol fireplace, etc... GROUND FLOOR: Entrance hall, toilet, laundry/machine room, pantry, fully fitted and equipped kitchen, dinning room, living room, covered terrace and pool. TOP FLOOR: Hallway, staircase, en-suite guest bedroom 1, Ensuite guest bedroom 2. master bathroom, master bedroom, dressing room, balcony and terrace. ENTRANCE LEVEL: Garage, car ramp, car gate and pedestrian to enter the house.
-
3
-
3
-
223 m2
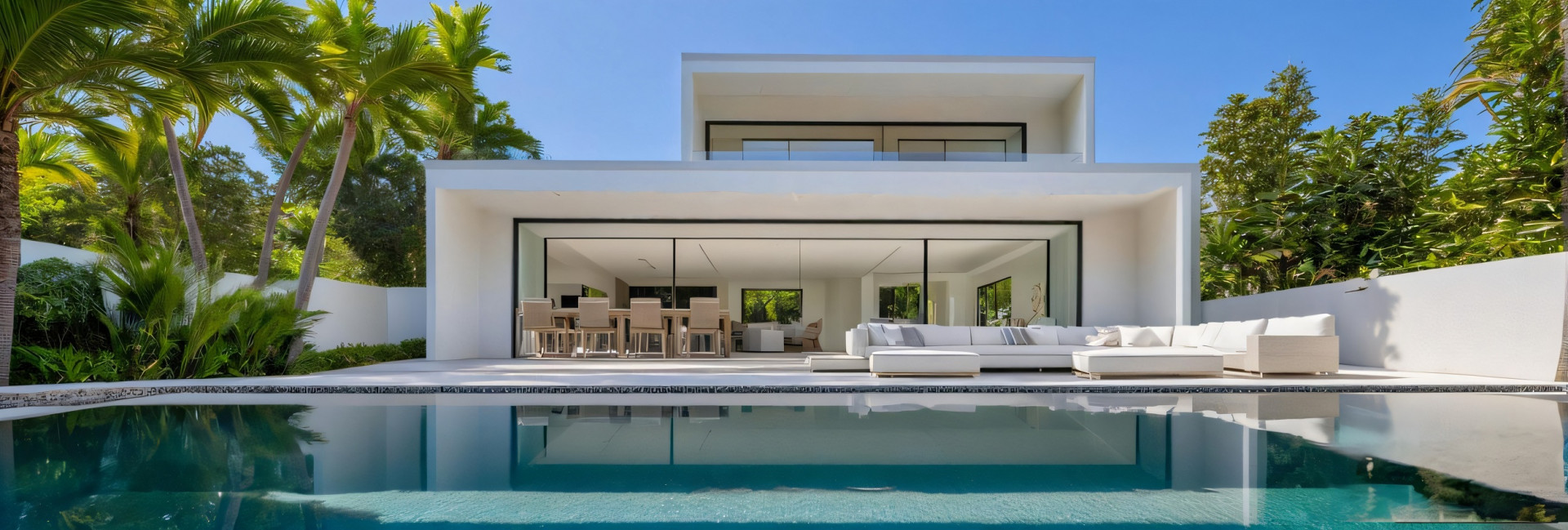
Benalmadena
du 1.878.000 €
Villa en vente à Benalmadena, Costa del Sol
This elegant villa with panoramic sea views enjoys the privilege of being just 7 minutes from the coast. It is located in Urbanización Retamar, Benalmádena, close to the commercial area of El Higuerón and less than a 15-minute drive from Málaga International Airport. Marbella, with its amenities, beach bars, and restaurants, is no more than a 30-minute drive away. The villa will be set on a 645 m² plot, featuring a landscaped garden with fruit trees and an automatic irrigation system. Its layout is as follows: • GROUND FLOOR: A spacious entrance hall provides access to two bedrooms sharing a bathroom on the right. To the left, there is a guest toilet, a laundry room, and a spacious open-plan kitchen, living, and dining area with access to the solarium and infinity pool, offering spectacular views of the mountains and the sea. • UPPER FLOOR: The master bedroom includes an en-suite bathroom and a walk-in closet, with access to a private terrace upstairs. • BASEMENT: The basement will be an open space that can be customized according to the buyer’s needs and preferences.
-
3
-
3
-
278 m2
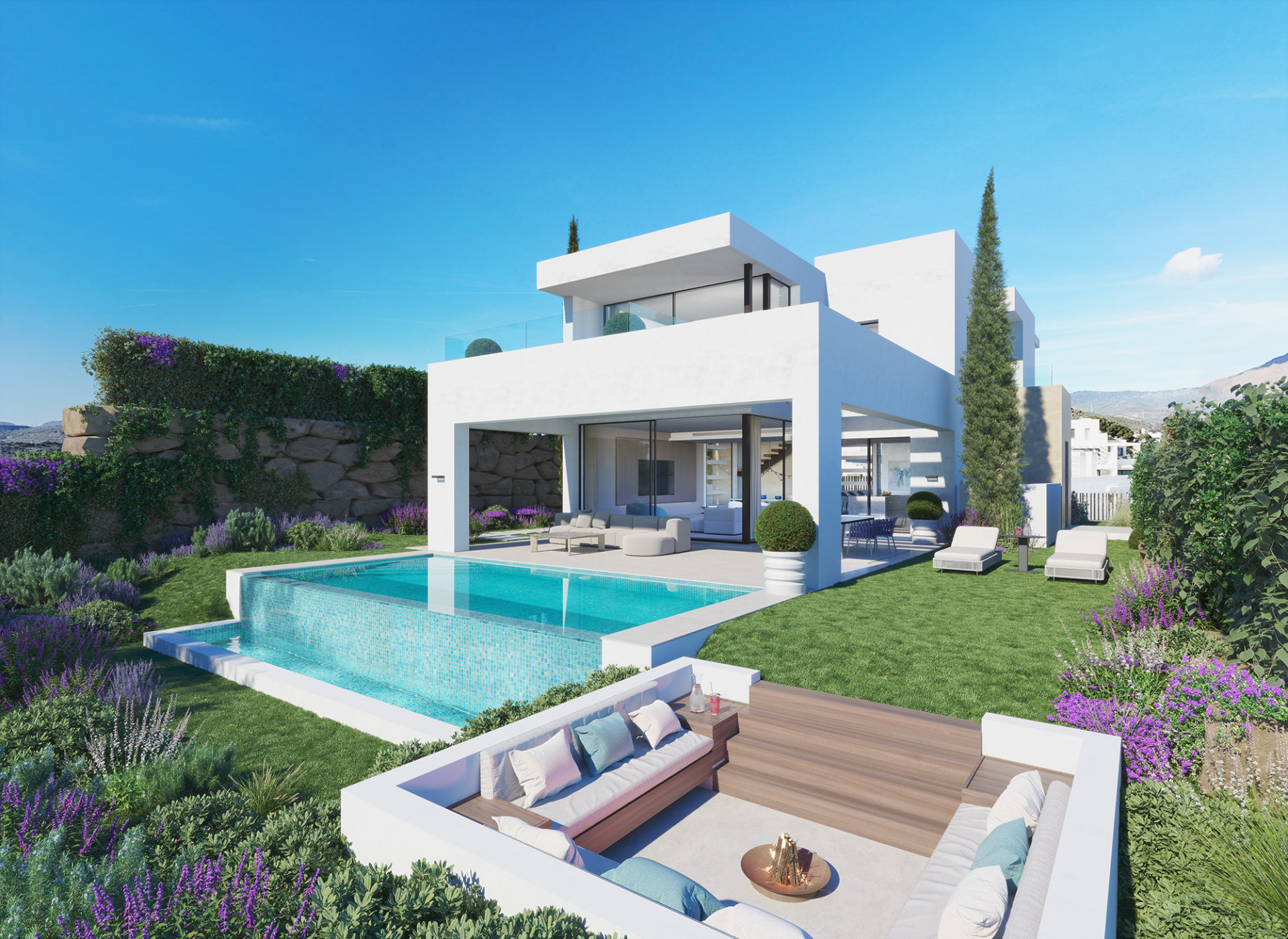
Estepona
du 1.550.000 €
Villa en vente à Estepona, Costa del Sol
This development is located in Estepona, just a 5-minute drive from the popular Estepona port and 7 minutes from the city center. It is conveniently situated near a variety of amenities including restaurants, shopping centers, schools, and cafes. Additionally, it is only a 45-minute drive from Malaga airport. Every villa has been masterfully designed with high ceilings and expansive windows creating spaces bathed in natural light from where you can enjoy the views of the sea and the golf course. Premium materials are meticulously selected to seduce the senses and create an atmosphere of refined elegance. This complex of villas brings together innovation and nature, crafting residences featuring the latest technology and decorated with colours that evoke the natural environment. Leave the sliding windows open and your elegant interior spaces merge seamlessly with the outdoors, onto expansive covered and uncovered terraces that invite you to enjoy the pool and verdant gardens. Smart homes, incorporating state-of-the-art technology to maximize comfort, aesthetics, practicality and energy efficiency. The construction materials are selected not only for their superior quality but also for their ability to provide exceptional thermal insulation. Complemented with avant-garde ventilation and air conditioning systems, the villas boast underfloor heating and energy-efficient Aerothermia hot water systems. Each villa is primed for the addition of bespoke home automation systems, providing the option of customizing the technology according to your requirements. This customization enriches your experience and comfort regarding aspects such as air conditioning, video door station, lighting and sound systems. Kitchens blend innovation with avant-garde design, featuring elements such as the modern BORA induction hob with its integrated extractor system, and the hi-tech MIELE white goods. This space is designed to be the perfect balance of aesthetics and functionality, providing a space that flows with the open-plan concept of the living area, inspiring both social relationships and culinary creation. Your main suite will be the perfect retreat on the upper floor, boasting its own private terrace where the option of installing a jacuzzi further maximizes the pleasure of this open-air space. The master bedroom is distinguished by two essential features: the ensuite bathroom and the walk-in wardrobe, each remarkable for its superior quality and functionality. The main bathroom combines modern, clean lines with top-of-the-line materials, sophisticated Geberit fittings, a Calacatta countertop with double sinks, and a rain effect shower to truly indulge your senses.
-
3
-
3
-
414 m2
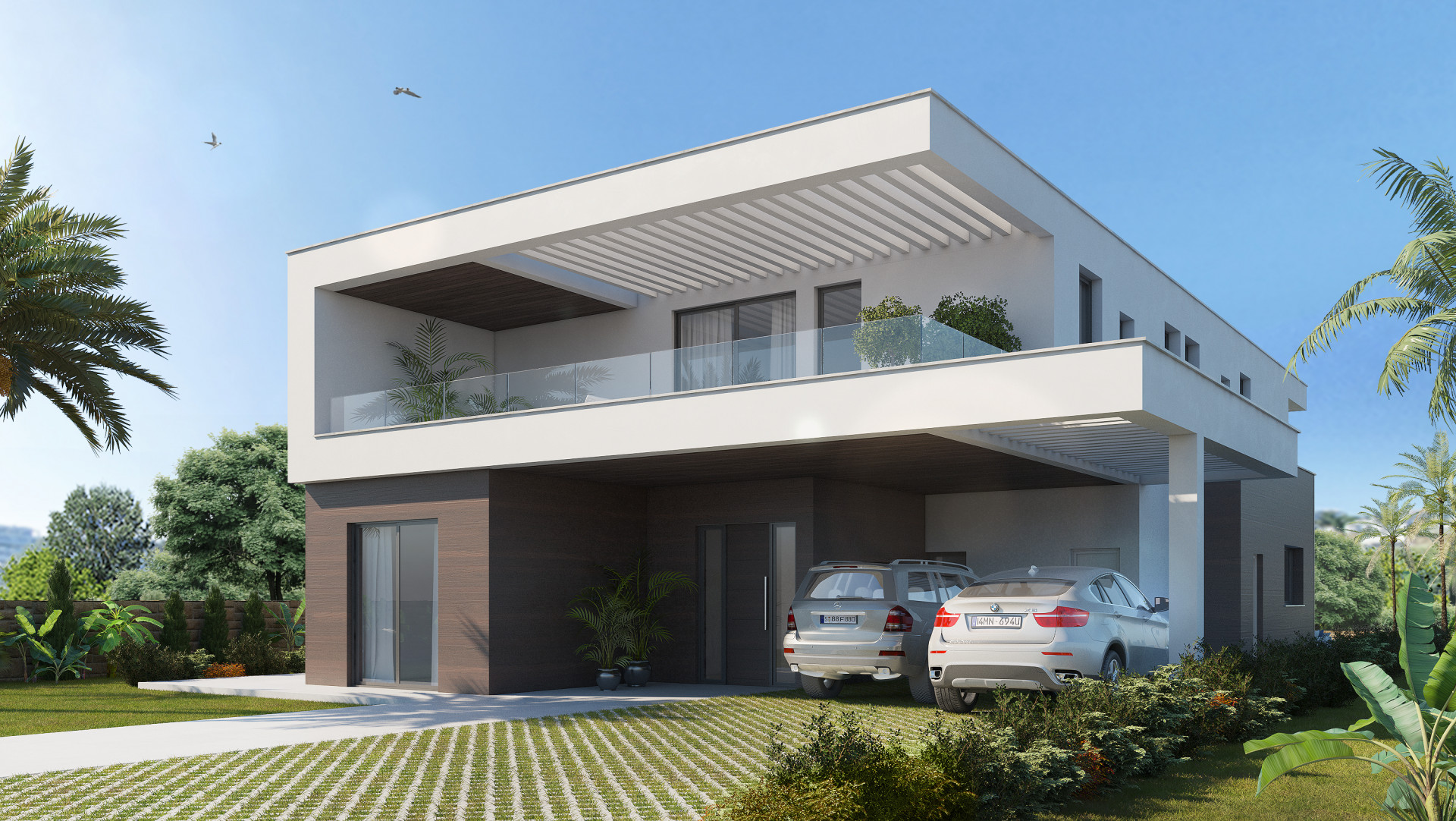
Mijas Costa
du 2.100.000 €
Villa en vente à Mijas Costa, Costa del Sol
Detached villas complex located in Calanova Golf, in the town of La Cala de Mijas. The villas are located 15 minutes from Malaga airport and 15 minutes from Marbella and with quick access to both the highway and the Mediterranean highway. La Cala de Mijas is one of the most authentic towns on the Costa del Sol and with all necessities completely in town. Schools, hospitals, supermarkets, shopping centers, golf courses, etc. Calanova Golf is one of the best courses on the Costa del Sol including many services such as a restaurant, a large clothing and golf equipment store, and physiotherapy practice. Complex of 10 Luxury Villas, all different and personal and built to the highest qualities. LAYOUT: On the ground floor we have a large living room - dining room in which we find a double height ceiling, a toilet and a large guest room en suite. The open fully fitted and equipped kitchen is done by Schmidt and includes a laundry room. On the upper level the villas boast three en-suite bedrooms. The main bedroom has an en-suite bathroom and a spacious dressing room with spectacular views. This main bedroom also includes a private terrace. This level also includes an open multifunctional space that could be used as a bookstore, On the basement, we will find the machine room and a storage room pantry. The villas could be customized depending on your needs and preferences.
-
4
-
4
-
407 m2
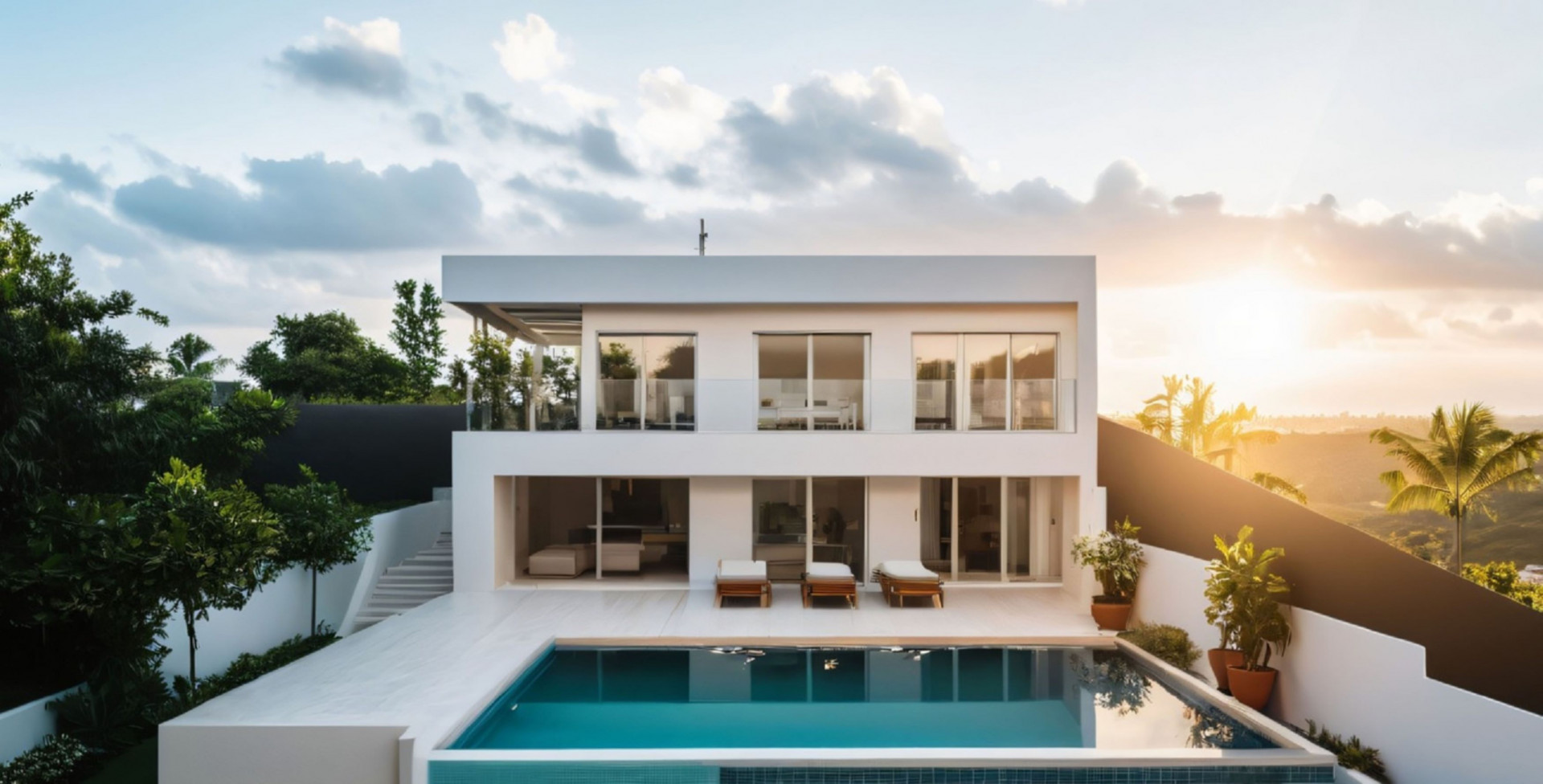
Mijas Costa
du 1.787.000 €
Villa en vente à Mijas Costa, Costa del Sol
Located in a private community called "Urbanización Buena Vista," featuring a security gate and an excellent location with panoramic sea and mountain views. Close to the commercial area of El Higuerón and less than a 15‐minute drive from Málaga International Airport, an 8‐minute drive to the beach, and a 29‐minute drive to Marbella, it is the perfect location to own a contemporary luxury villa. The layout of the villa is as follows: GROUND FLOOR: Fully fitted and equipped open-plan kitchen with Siemens appliances leading to the living and dining area with an open and spacious terrace and the swimming pool. Master bedroom with en-suite bathroom and walk-in dressing area. On this same level, there is parking space for 2 cars. FIRST FLOOR: 2 more bedrooms with 2 bathrooms, one of which is en-suite. BASEMENT: The possibility of building a fourth bedroom with a bathroom and multifunctional room or approximately 110 m² to convert into a gym, cinema room, or any other room according to your needs and preferences.
-
3
-
3
-
303 m2
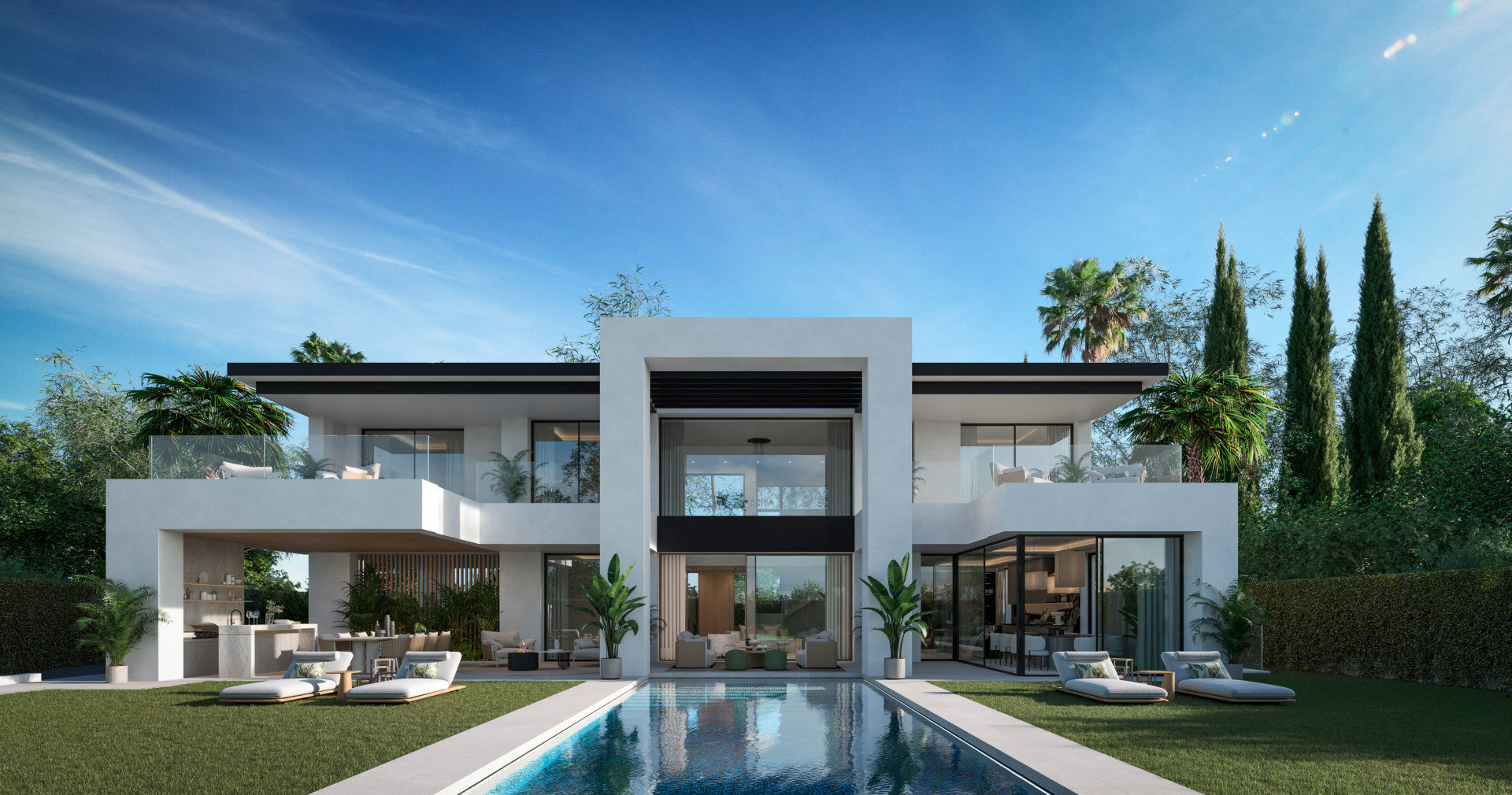
Estepona
du 2.195.000 €
Villa en vente à Estepona, Costa del Sol
This lovely off plan modern villa is located in a quiet residential area of El Paraiso Medio, close to the golf course of El Paraiso and only minutes away of all the local amenities such as restaurants, bars, pharmacy and a supermarket. A few minutes’ drive to the beach and less than 10 minutes to the lively Puerto Banus and Marbella downtown. Welcome to a private enclave of 15 exclusive villas, this gated community offers southeast-facing villas, each meticulously designed across two spacious levels, with the option to add a basement and solarium to further personalize your dream home. With high-end finishes, private swimming pools, and lush private gardens, these villas are a sanctuary of style, comfort, and elegance. Enjoy breathtaking sea views from the upper floors, and unwind in spaces bathed in natural light, crafted for both serene living and sophisticated entertaining. Each villa includes private parking for two vehicles, complete with a dedicated electric car charging station, perfectly aligned with modern, eco-conscious living.
-
4
-
2
-
582 m2
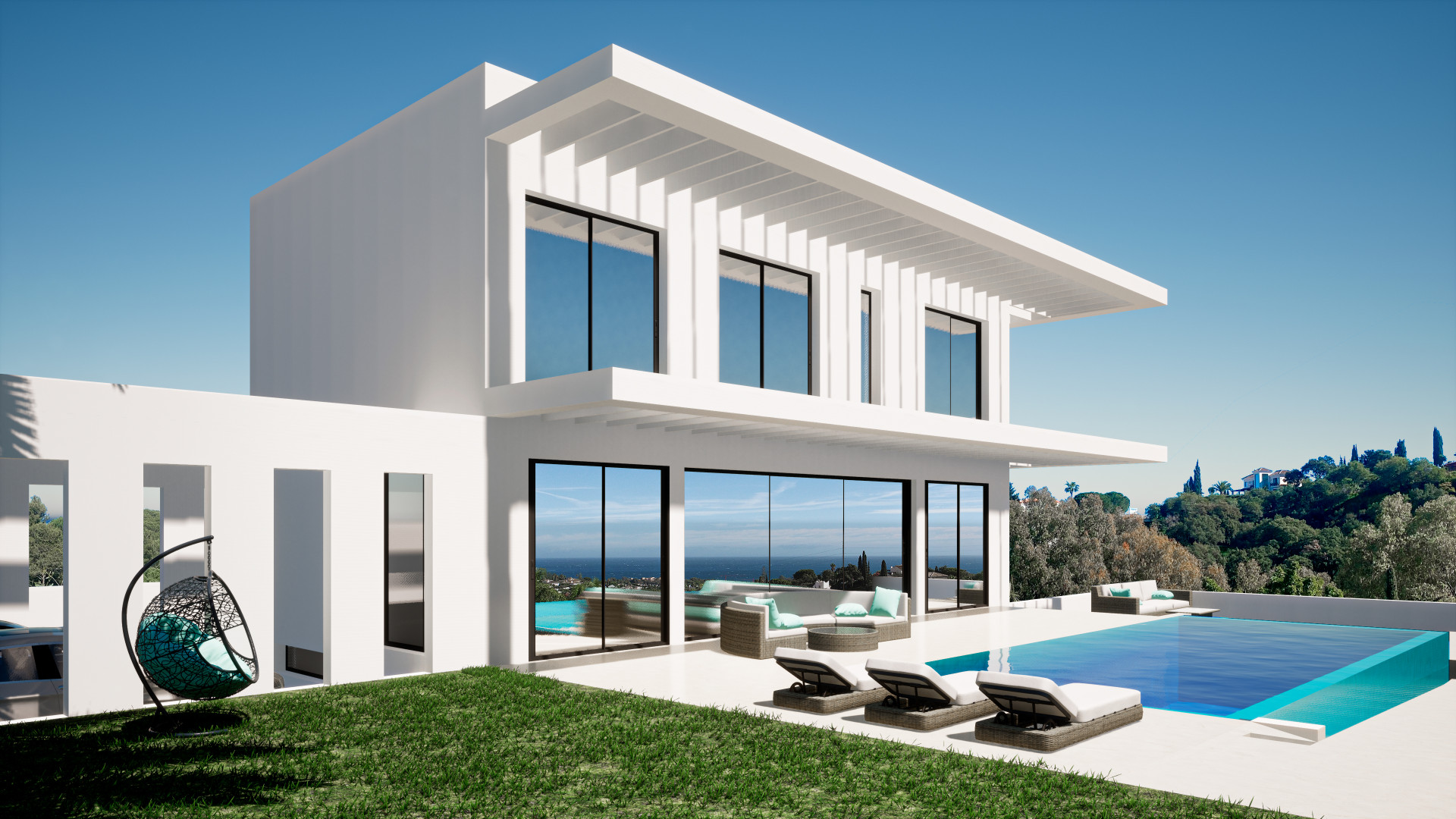
Marbella East
du 1.995.000 €
Villa en vente à Marbella East, Costa del Sol
This property is located in Elviria, just 2 minutes drive from all kinds of amenities, some of Marbella’s best beaches and the famous beach club Nikki Beach. The Elvira exit allows direct access to the N-340 towards Malaga and towards Marbella. This contemporary 2-level villa is designed considering optimised distribution of space, natural illumination, and ventilation in all rooms, and with the perfect exploitation of each square meter of the house, which means - no wasted space or energy! The entrance of the villa opens into a spacious entrance hall with wardrobes, leading to the spacious living-room with open plan kitchen with an integrated kitchen island. Large floor-to-ceiling energy efficient windows give you direct access to the pool and the garden area. There is also a guest toilet on the ground floor. A magnificent living room area has been designed to fully enjoy and contemplate the beautiful views that Costa del Sol has to offer. Floating glass staircase leads you to the upper floor where you will find two large bedrooms with a shared bathroom and a lot of built-in wardrobe space. A master bedroom is equipped with an ensuite bathroom and a large walk-in wardrobe. You can access the roof terrace directly from the first floor through well designed staircase. The roof terrace has pre installation for solar panels. Building permit was applied for in March 2023 and is expected soon. You can add a full basement with cinema room/ game room, laundry room, separate kitchen, wine cellar, sauna and possibility to make extra rooms as well. The villa is also designed so you can easily make a 4th bedroom on the ground level. The outside area offers spacious covered terraces, a beautiful private pool and a landscaped garden plus your own private parking space for two cars, connected to the villa. Bedrooms: 4, Bathrooms: 3, Built: 208m², Plot: 1042m
-
4
-
3
-
208 m2
