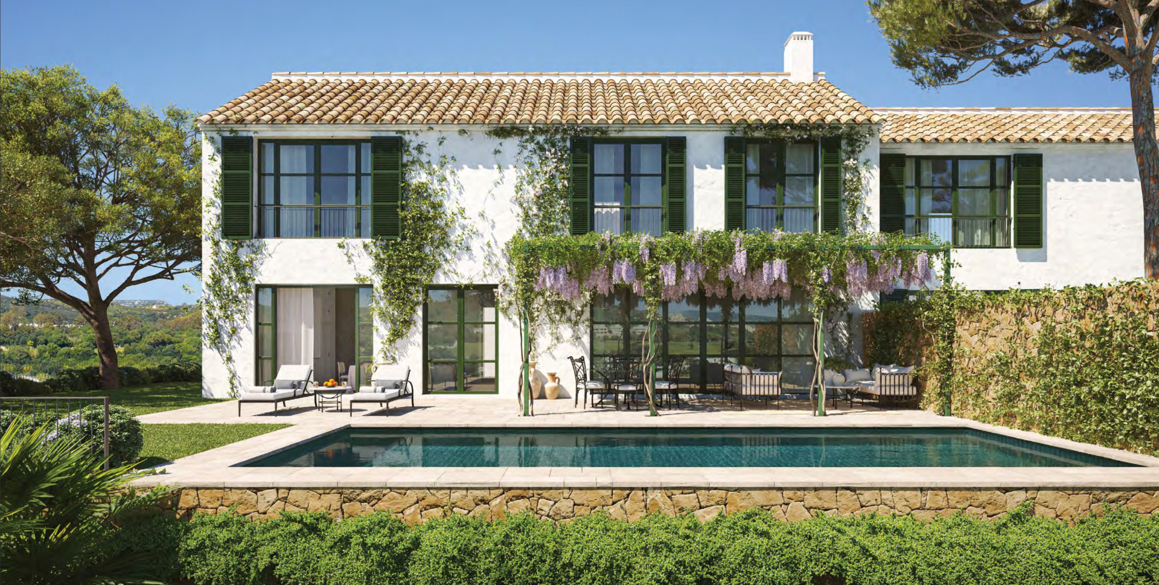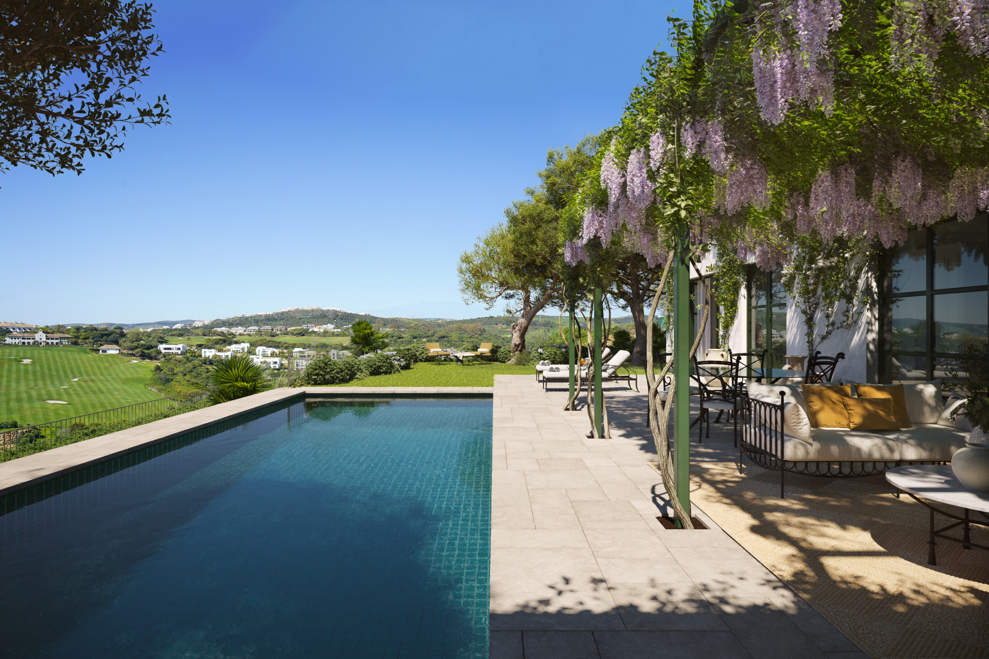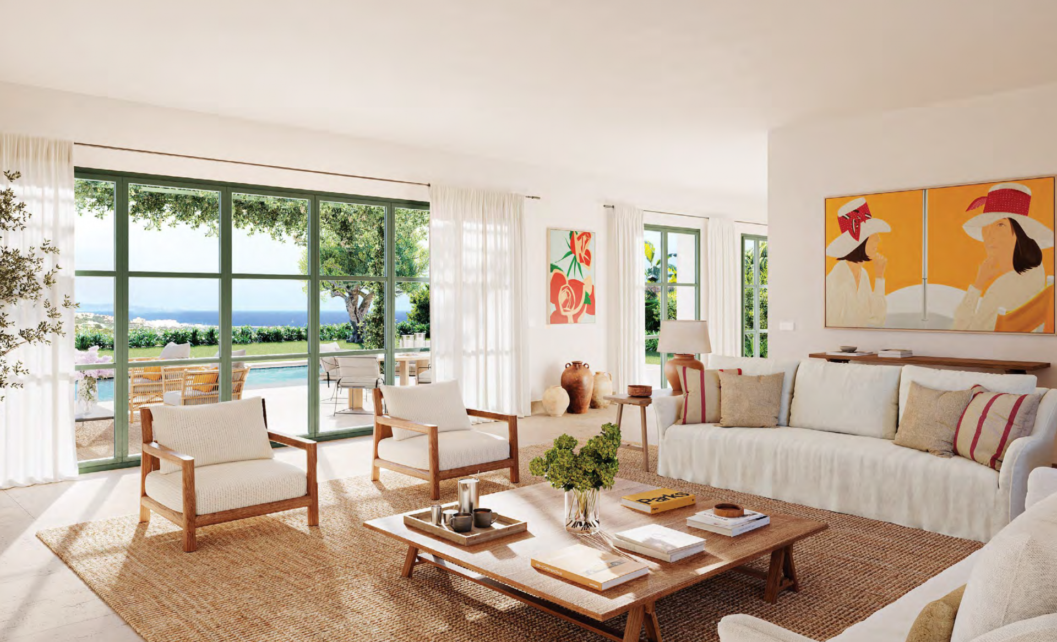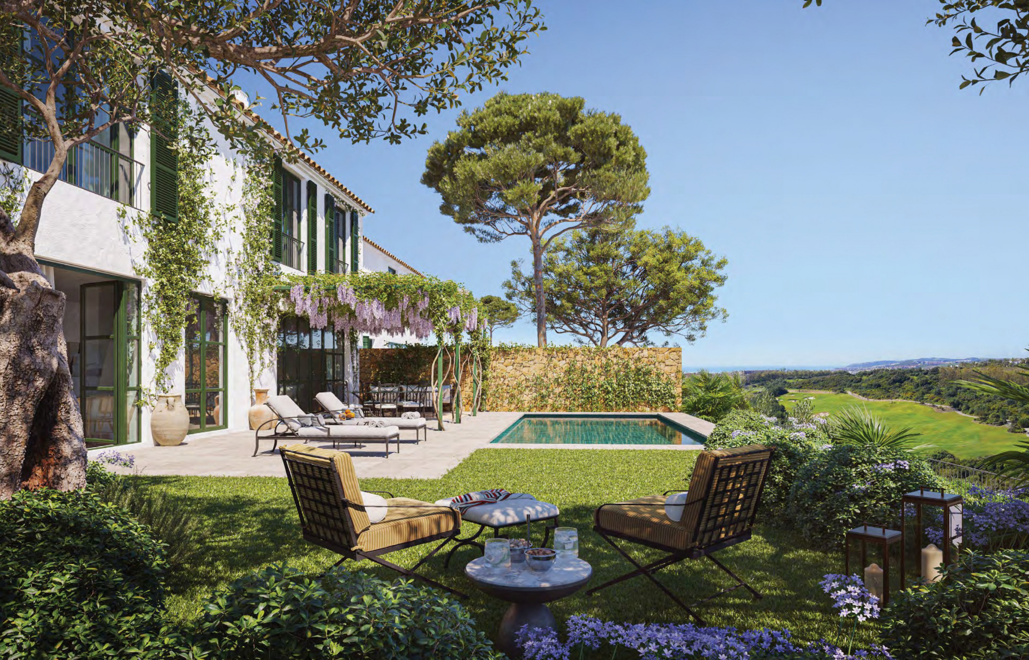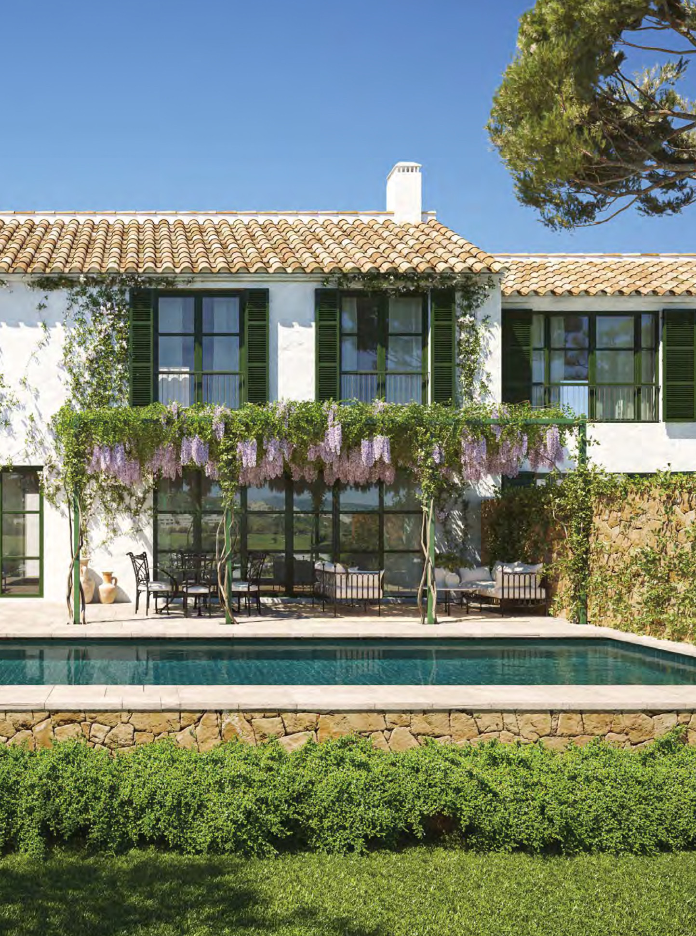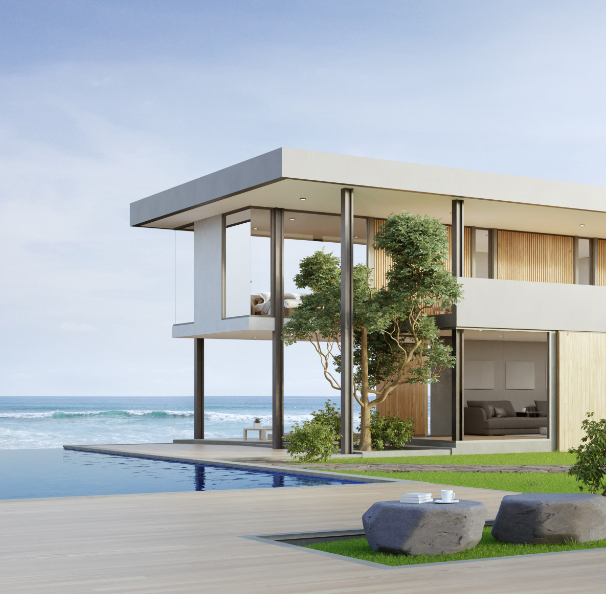Luxury complex of Andalusian villas for sale in Finca Cortesín – Casares
Casares
from € 2.600.000
Luxury complex of Andalusian villas for sale in Finca Cortesín – Casares
.Nestled within a gated community within the prestigious resort, this complex offers privileged access to an array of 5-star amenities including a lavish spa and clubhouse boasting top-tier facilities. Enhanced by 24-hour security, this exceptional property promises a lifestyle of unparalleled luxury and tranquility, epitomizing the essence of Andalusian living at its most refined. This golf development is located in a prestigious Urbanization, considered the best Golf Resort in Europe. The world-famous Marina of Puerto Banus is only 30 minutes or the select Marina of Sotogrande can be reached in 10 minutes.
This magnificent complex, crafted by esteemed architects Torras y Sierra, showcases captivating Mediterranean architecture that seamlessly merges timeless allure with contemporary opulence. Step inside to unveil a haven of comfort and elegance, where effortless transitions between indoor and outdoor spaces create an idyllic lifestyle.
Perched upon an expansive plot, it offers stunning views of the Mediterranean Sea. Its private garden, adorned with meticulous landscaping, embraces a tranquil oasis highlighted by a pristine private pool, inviting residents to indulge in the pinnacle of outdoor living.
Bedrooms: 3
Bathrooms: 3
Garage: YES
Garden: YES
Pool: YES
Built: 371 m2
Plot: 308 m2
- 24h Service
- Air conditioning
- Automatic irrigation system
- Basement
- Brand new
- Ceiling cooling system
- Ceiling heating system
- Close to children playground
- Close to golf
- Close to port
- Close to schools
- Close to sea / beach
- Country view
- Covered terrace
- Dining room
- Doorman
- Double glazing
- Electric blinds
- Fitted wardrobes
- Front line golf
- Fully fitted kitchen
- Garden view
- Gated community
- Glass Doors
- Golf view
- Guest room
- Guest toilet
- Gym
- Handicap Accessible
- Heated pool
- Home automation system
- Inside Golf Resort
- Internet - Wi-Fi
- Jacuzzi
- Kitchen equipped
- Lake view
- Laundry room
- Lift
- Living room
- Mountain view
- Mountainside
- Open plan kitchen
- Panoramic view
- Pool view
- Private Garage
- Private Garden
- Private Pool
- Private terrace
- Saltwater swimming pool
- Satellite TV
- Sea view
- Security entrance
- Security service 24h
- Security shutters
- Separate dining room
- Solar panels
- Solarium
- SPA
- Storage room
- Surveillance cameras
- Telephone
- Transport near
- Uncovered terrace
- Underfloor heating (throughout)
- Utility room
- Video entrance
- Water tank
About
Casares
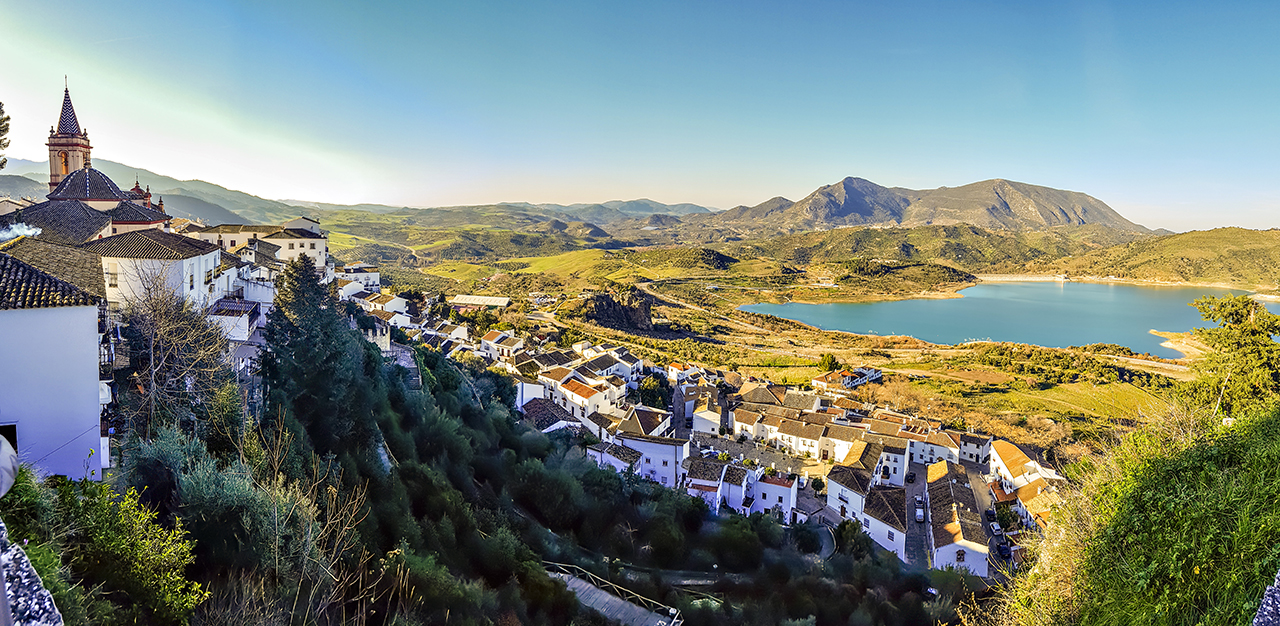
At the heart of the area west of Estepona is Casares, a picturesque Andalusian mountain village, known locally as a ‘pueblo blanco’ (white village) because of its tightly packed white-washed houses, which cradle the side of a hill with fantastic country and sea views. The village is so pretty that it has UNESCO World Heritage status, and it’s a wonderful place to visit throughout the year. Foreign residents have bought a collection of country properties along the road that leads from the coast up to the village, but in terms of tourism and real estate the bulk of the activity in this western part of the Costa del Sol is centered upon the country village of Manilva, the beachside resort town of Sabinillas and the marina and golf resort area of La Duquesa. Here you will find beachside and golf fronting apartment complexes and also smaller quantities of townhouses and villas at lower prices than in most of the Costa del Sol. An exception to this rule is Finca Cortesín, a beautifully styled and maintained five-star golf resort and country club whose luxury villas and apartments are a reference of quality in the area. Distance to Málaga Airport: 90km
About
Casares

At the heart of the area west of Estepona is Casares, a picturesque Andalusian mountain village, known locally as a ‘pueblo blanco’ (white village) because of its tightly packed white-washed houses, which cradle the side of a hill with fantastic country and sea views. The village is so pretty that it has UNESCO World Heritage status, and it’s a wonderful place to visit throughout the year. Foreign residents have bought a collection of country properties along the road that leads from the coast up to the village, but in terms of tourism and real estate the bulk of the activity in this western part of the Costa del Sol is centered upon the country village of Manilva, the beachside resort town of Sabinillas and the marina and golf resort area of La Duquesa. Here you will find beachside and golf fronting apartment complexes and also smaller quantities of townhouses and villas at lower prices than in most of the Costa del Sol. An exception to this rule is Finca Cortesín, a beautifully styled and maintained five-star golf resort and country club whose luxury villas and apartments are a reference of quality in the area. Distance to Málaga Airport: 90km
Similar properties
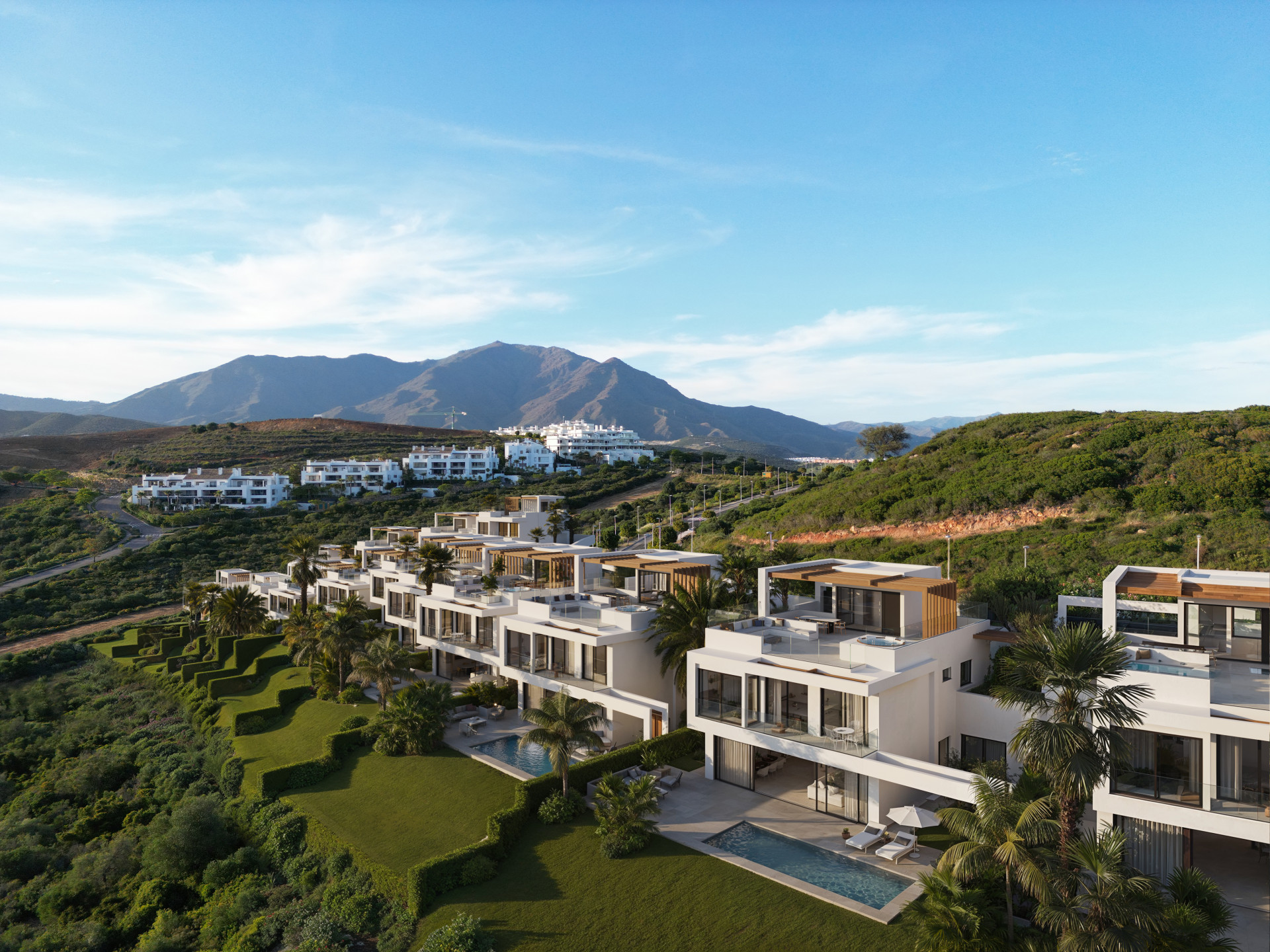
Casares
from 2.150.000 €
New modern contemporary off-plan development of detached villas in Casares for sale
It is conveniently located just a short drive from local amenities such as supermarkets, golf courses (including the famous Finca Cortesín) and the center of Estepona. The development is situated next to the Sierra Bermeja Nature Park and is within easy reach of the picturesque towns of Manilva. Gaucín and Genalguacil are a few kilometers inland. Casares is one of the most charming of the Andalusian white villages, located between the sea and the mountains. It perfectly combines more than 2,000 meters of sandy beach and clean waters for bathers, surrounded by golf courses, and for hikers, Sierra Bermeja. Each property has four bedrooms, all en-suite. Two of them are very spacious, both master bedrooms and with dressing rooms. They have a large living room with an open-plan kitchen, with direct access to the terrace, the private pool and a large, open-plan garden. Outside, next to the main entrance, there is a comfortable parking space with capacity for three cars. On the upper floor there is a large solarium with a pergola, a barbecue area with pre-installation for an outdoor kitchen, a jacuzzi and a Chill Out area with an outdoor fireplace. The villas will be built with concrete walls and insulating materials that guarantee an A energy certification. It has a lift with access to the three floors, heating and cooling floors by aerothermal energy, as well as photovoltaic solar panels. The floors and bathrooms are covered with porcelain, and both the taps and sanitary ware are of high quality. The kitchen, furnished and equipped with high-end appliances, offers a modern and functional design. In addition, the villa has large windows with excellent quality carpentry and top-quality finishes. We have already obtained the building permit for 10 of the 17 villas, and we expect to obtain approval for the other 7 in the coming weeks. Construction of the project will begin very soon, in December 2024, with the start of preliminary earthworks. Between February and March 2025, the first villas will be built and will be completed in early 2026. The rest of the project will be finished in 2027.
-
4
-
5
-
262 m2
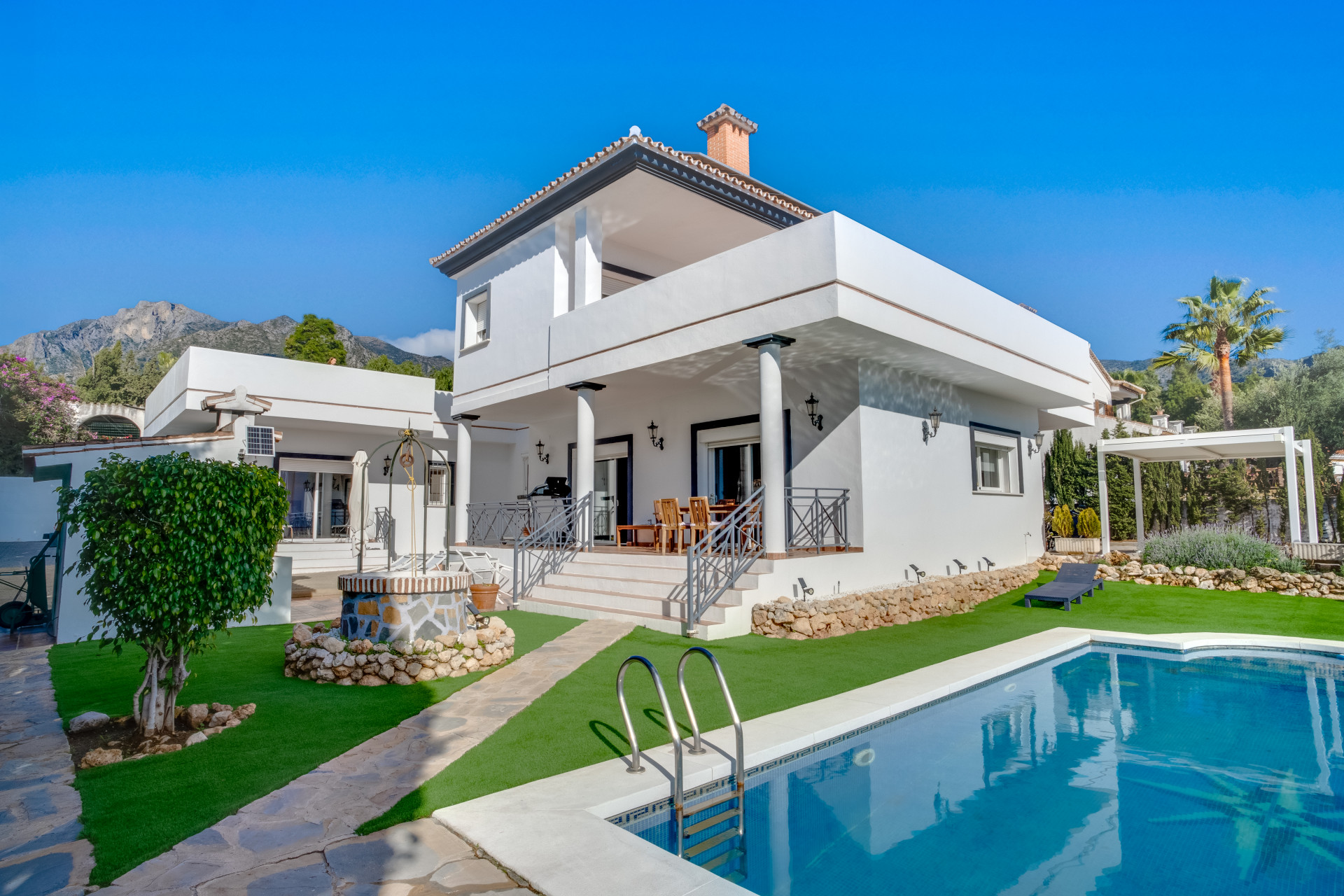
Marbella
2.250.000 €
Spacious five-Bedroom Villa in Xarblanca, Marbella with sea views
Spacious five-bedroom, south facing villa in the sought-after area of Xarblanca, Marbella. This prime location offers proximity to shops, restaurants, and essential services, while providing a tranquil residential setting. The property boasts a private garden and swimming pool, perfect for relaxation and entertaining. The property has an open-plan living and dining room; fully fitted kitchen and lounge area with access to a spacious terrace and garden; master suite; and a guest toilet on the ground floor. The first floor includes four bedrooms, two bathrooms and a spacious terrace with sea views. The lower level of the property leads to a laundry area, guest toilet and spacious room which could be used as a gym or additional bedroom. Other features include hot and cold air conditioning, solar panels, fitted wardrobes and a spacious driveway. A fantastic opportunity in a highly desirable location.
-
5
-
3
-
433 m2
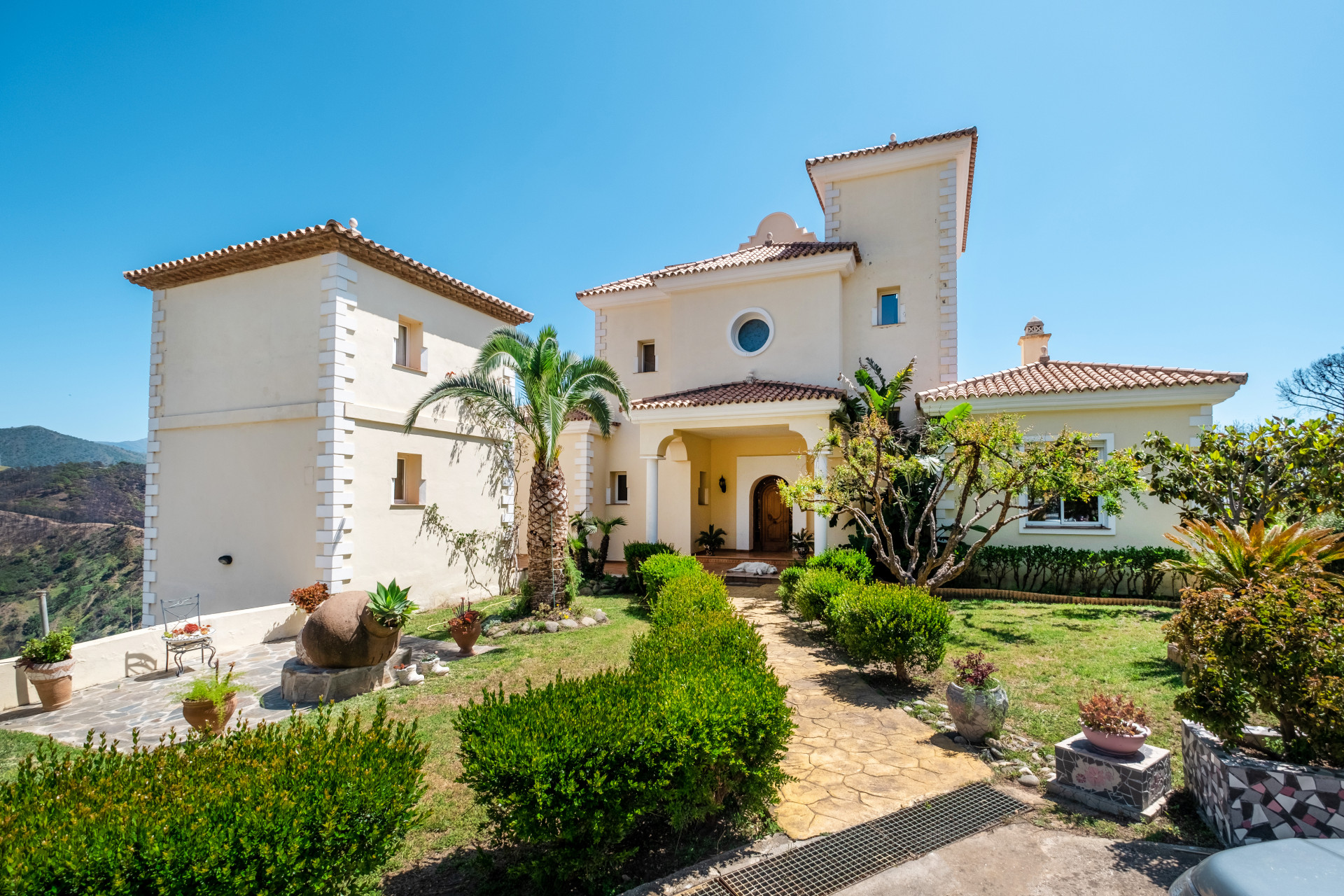
Estepona
2.500.000 €
Fantastic villa set on a 60.000m2 plot in Estepona with mountain and sea views
Fantastic spacious villa in Forest Hills. The property is distributed in 3 levels. On the ground floor you will find spacious living room leading to a terrace with breath-taking views to the mountains and sea. There is a good-sized dining room and kitchen, a guest WC, an office and a bedroom with an en-suite bathroom. Downstairs you will find two storage rooms, three bedrooms, a bathroom and a huge games room/lounge leading to a spacious terrace and garden, and access to garage. There are stairs leading to the lower level that can be converted into a living space. On the top floor you will find the master bedroom with walk in closet and en-suite bathroom, and a spacious terrace. On the roof there is a solarium offering 360 views. There is a guest apartment consisting of a little lounge, bathroom and bedroom. The garden is well maintained, with plenty of greenery and an avocado tree, there is a paddle court and a swimming pool. The plot is 60.000m²
-
7
-
5
-
722 m2
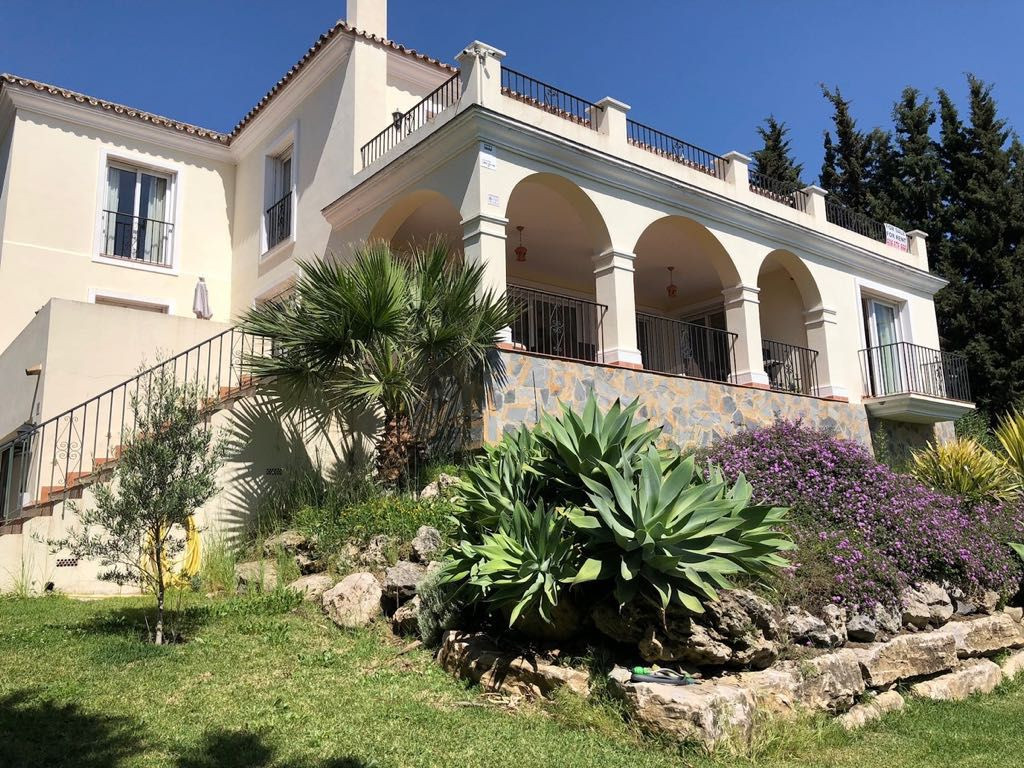
Marbella
3.000.000 €
Charming 6-Bedroom Villa with Panoramic Views in Nueva Andalucia
Discover this exquisite 6-bedroom, 6-bathroom villa nestled in a serene cul-de-sac next to Las Brisas Golf, offering unparalleled privacy and tranquility. Spanning 592 square meters of elegantly designed living space, this villa boasts an exceptional location, making it an ideal retreat in Marbella. As you enter, you’ll be captivated by the charm and character of this lovely home. The spacious interior is complemented by a separate floor dedicated to a guest apartment, providing privacy and comfort for visitors. Each bedroom is generously sized, ensuring ample space for family and guests alike. The guest apartment is completely renovated, the main house is in good condition but would need som care and if renovated it will take this house to the next level. The villa’s exterior is equally impressive, featuring a large pool surrounded by mature gardens that create a peaceful and lush oasis. Enjoy the breathtaking panoramic views from various vantage points around the property, adding a touch of magic to your everyday living. This property holds immense potential to be transformed into your dream home. Whether you wish to entertain guests, relax by the pool, or simply soak in the serene environment, this villa offers endless possibilities. Located in the heart of Nueva Andalucia, you’ll have convenient access to Marbella’s finest amenities, including world-class golf courses, shopping, dining, and the vibrant nightlife. Embrace the luxurious lifestyle and make this charming villa your own. Don’t miss this unique opportunity to own a slice of paradise in one of Marbella’s most sought-after neighborhoods. Contact us today to schedule a viewing and experience the allure of this stunning villa firsthand.
-
6
-
6
-
592 m2
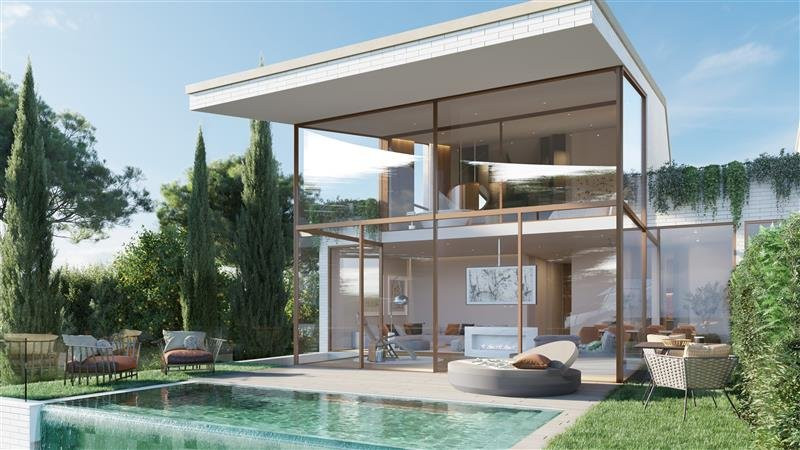
Benalmadena
from 2.530.000 €
New contemporary detached villas for sale in El Higueron - Benalmadena
Strategically located twenty minutes from Marbella and Málaga city, this complex has unbeatable connections. Just 10 minutes from the International Airport in Malaga. The beach is a two-minute walk away along with a 7 km seafront promenade. Just 2 minutes from the train station, which takes you to the center of Fuengirola or Málaga city center, where you can connect to the metro or AVE high-speed railway. This resort has 24-hour security and a shuttle bus to take you to the commercial center with supermarket, pharmacy, coffee shop, various restaurants, one of which has a Michelin Star. The new Hilton by Double Tree Hotel is only 200 meters away. Facilities of the hotel include, sports club with Gym, Padel & Tennis Courts, Beach Volley Ball, Pilates, Yoga and let’s not forget the fantastic Nagomi Spa which has 13 treatment rooms, 3 hydrotherapy cabins, a physiotherapy center, a beauty salon and relaxation areas. Immerse yourself in a world of comforts at our facilities, perfectly designed to satisfy your most demanding requirements, included in the Platinum Subscription we give you for your first year of residence. Architecture and nature merge in a dream project in southern Spain: 6 villas and 26 apartments with views of the Mediterranean Sea, surrounded by native vegetation. Designed and inspired by the Higuerón Hotel architecture, following the avant-garde essence and using sustainable materials. Crafted by nature. The design of the project takes nature and landscape as a reference, integrating them into the homes. Welcome to the villas, a natural scenery, which gives life to the architectural project from the first moment. A natural path through the trunks of the trees to reach the treetops entering your home. The villas consist of four large bedrooms, on three floors, which can be accessed with the private elevator. Entering the living room you will find harmony and warmth from the wood that runs throughout the floor, up to the high ceilings. Admire the works of art, the sculptural fire-place of marble that divides the room, and the high windows letting in natural light and serving as a viewpoint towards nature. The villas have private cinema room to enjoy leisure time with friends and family. The trees that surround the exclusive villas transfer the Mediterranean fragrances to the interior of the homes, such as thyme, or rosemary. The natural division of the vegetation in each one of them allows the most intimate atmosphere of the home to be enjoyed. Breathe, and relax from the infinity pool where you can dive, while admiring exceptional views of the centuries-old carob trees and the Mediterranean Sea. Immerse yourself into the pleasure of well-being, relaxation, and deep tranquillity in the private spa that awaits in your villa. Breathe in the wooden atmosphere, relax in the warm jacuzzi and sauna that will heighten your senses. Admire the outdoor nature from the comfort of the sunbeds, while the blue light from the pool dives in. Our commitment to nature is everywhere using sustainable and natural materials such as wood, white river stones, or minerals. A design that allows full advantage to be taken of the panoramic views of the sea and its orange sunsets.
-
4
-
3
-
116 m2
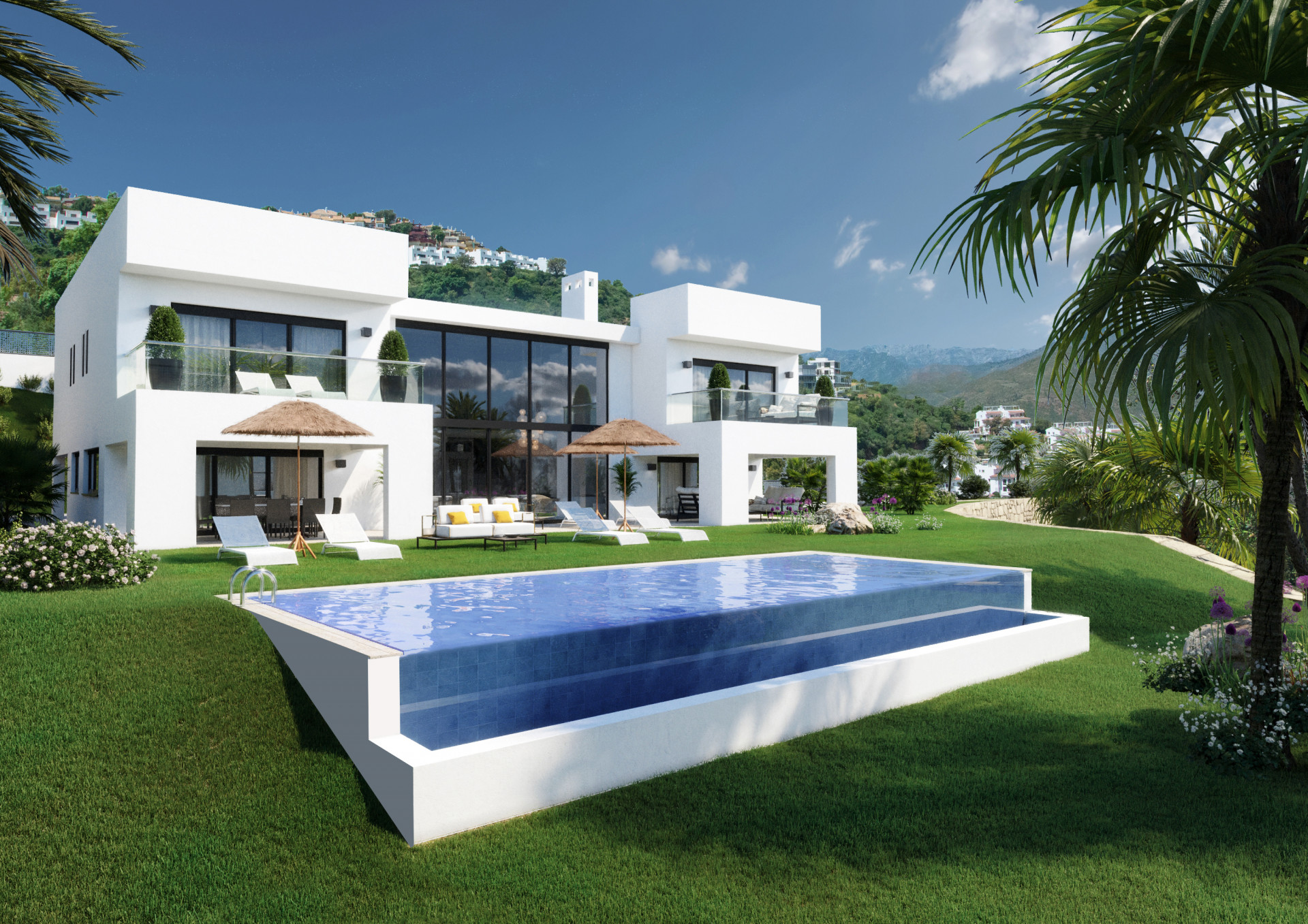
Marbella East
from 2.400.000 €
Off Plan modern villa for sale in La Mairena - Elviria
Located in an elevated position 425m above the Mediterranean Sea. This advantageous position provides some of the most impressive panoramic views that the Costa del Sol has to offer. With 360-degree views, you can admire the stunning Sierra de las Nieves mountains, the Mijas valley countryside and of course the Spanish coast and Mediterranean Sea. This complex is only 8 -10 minutes by car to Elviria shopping centre, the famous and sandy beaches, Santa María Golf & Country Club and no more than 20 minutes from the town of Marbella. A truly very beautiful villa nestled within La Mairena in a very imposing position to fully appreciate the breath-taking views and scenery. Contemporary in design, featuring exceptionally large rooms and built on two floors, including living room/dining area, with open fireplace. The master suite and two further bedrooms all have en-suite bathroom and separate shower. The large windows throughout the villa are amazing, allowing you to enjoy the wonderful views of the sea and mountains wherever you are in this light airy spacious house. Special features of this villa is an elevator and beautiful infinity pool. The terraces offer beautiful views of the surrounding natural habitat. This is the perfect setting to lounge in the sun, eat "al fresco" and enjoy a long cool drink as you watch the evenings sun go down. This is a unique opportunity to purchase a property to enjoy the many benefits southern Spain has to offer. Must be seen.
-
4
-
4
-
712 m2
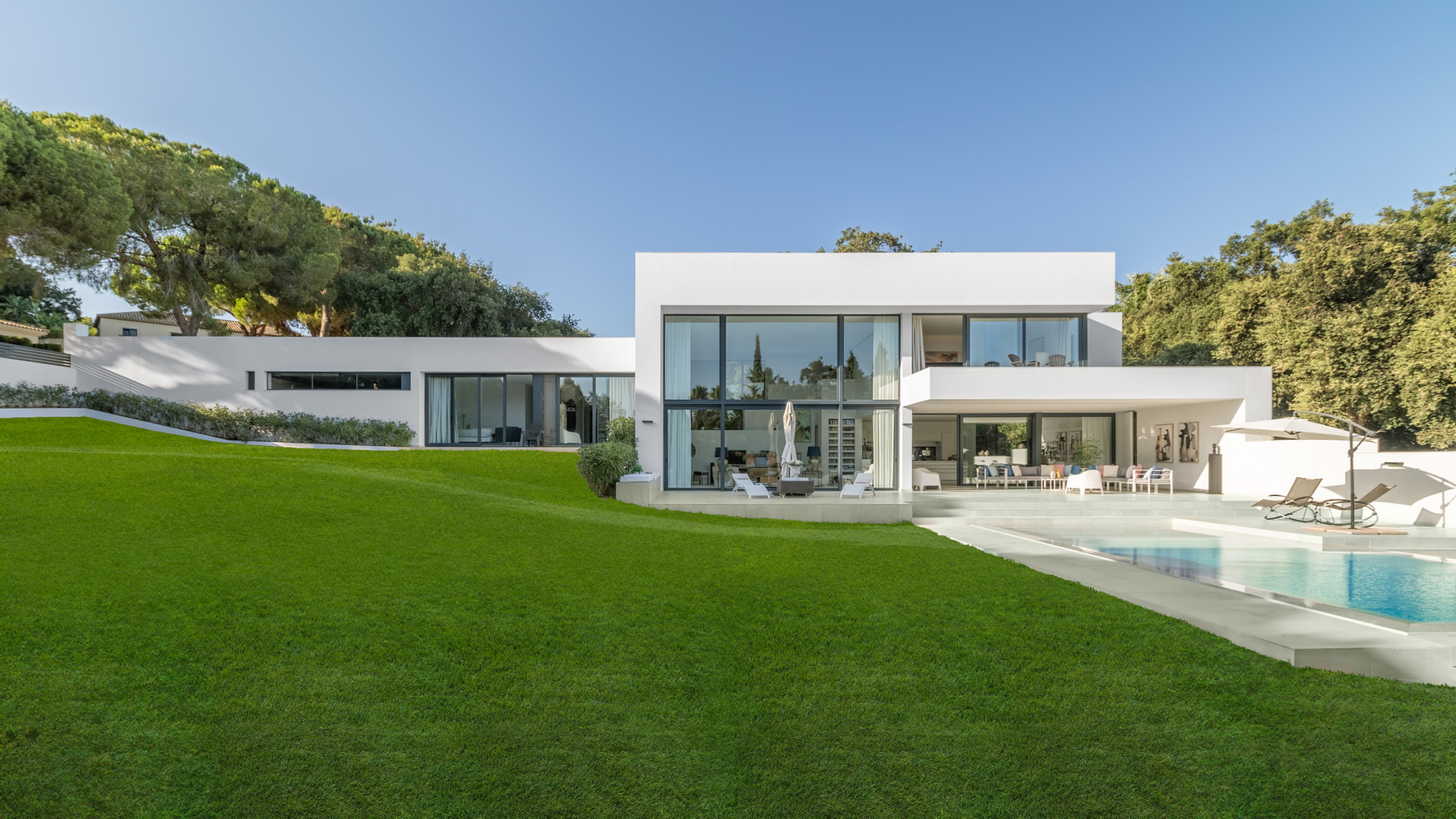
Sotogrande
from 2.395.000 €
Luxury contemporary Villa in Zona D in Sotogrande for sale
This villa is nestled in a wide, spacious plot of 2.045 square meters in a quiet cul-de-sac in the desired area of Zone D in Sotogrande. The main walkway is surrounded by beautiful oak trees which lead you to an impressive four-meter-high wooden entrance door. Entering this villa offers a wow factoring moment due to the extensive high ceilings and impressive glass windows which look onto a lush spacious and very private garden and pool area. Within one of the wings of the villa, we can find three double ensuite bedrooms which are flooded with natural light due to the large windows and skylights placed in the bathrooms. In this same wing, we can find a spacious and very needed double garage and storage as well as a very well-thought-out laundry area with an exterior covered patio. On the other wing of the villa, we have an upper level, which has been fully dedicated to offering an open-concept office with beautiful views and a wow-fracturing large master bedroom with a large walk-in closet, a Spa-like bathroom that includes a floating bath, and a rain shower. The living area is fully communicated with a beautifully designed kitchen and dining area which leads to two wonderful outdoor spaces. In the back, we can find a quaint covered dining and barbecue area whilst in the front we find a well-sized terrace that leads to the overflowing saltwater infinity pool. Other features include partial aerothermal underfloor heating and cooling system, indirect lighting, highly insulating windows, electric curtains, an anti-kalk filter system throughout, an Alarm video system, and a spacious underground basement area.
-
4
-
4
-
441 m2
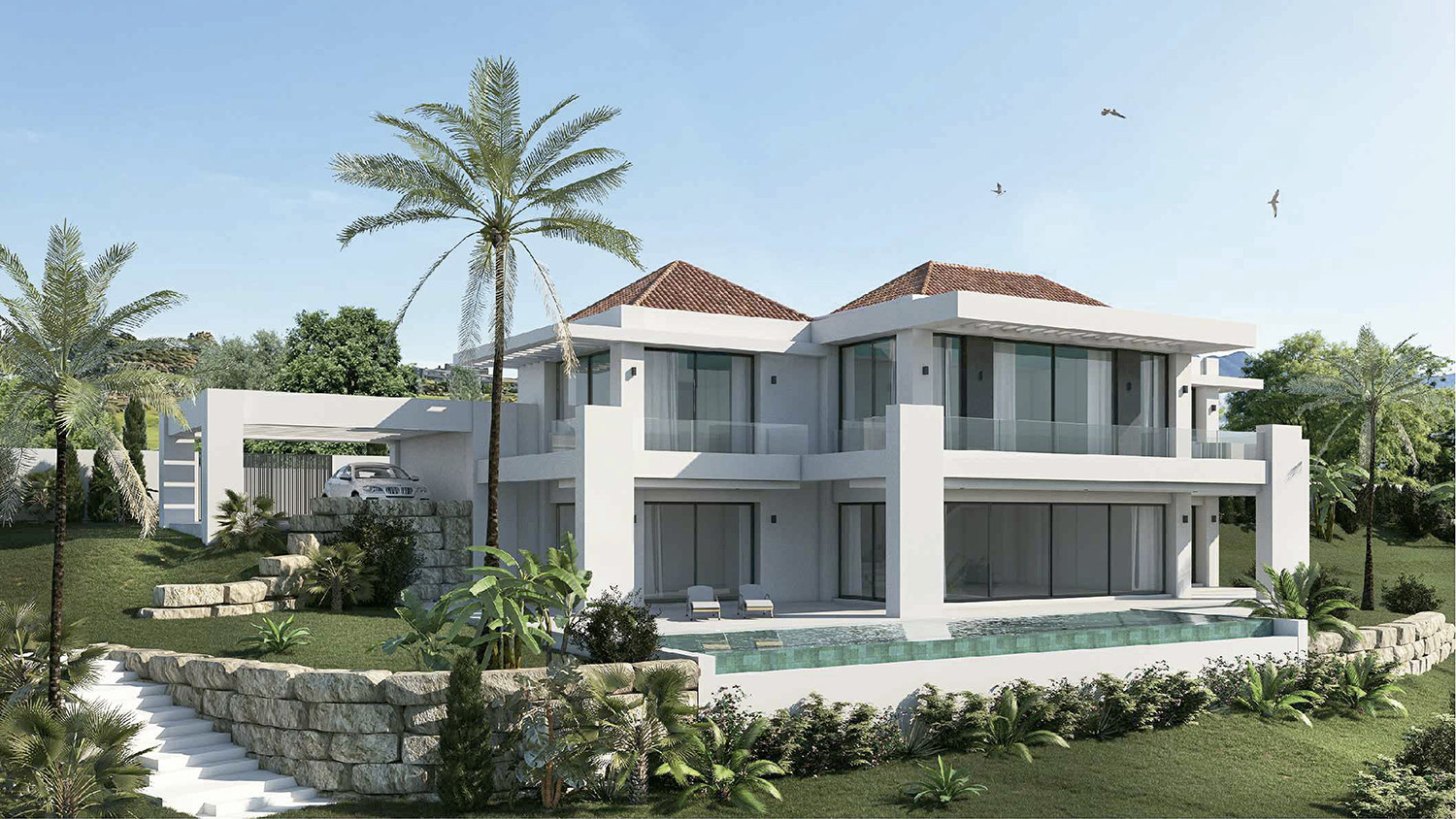
Mijas Costa
from 2.360.000 €
Off-plan front line golf modern detached villa for sale in Mijas Golf - Lomas de Mijas
This villa is located in Mijas Golf, which has become one of the most popular golf resorts in Europe, known for the excellent condition of its courses, the pleasant atmosphere, and the outstanding service provided to customers. The courses, Los Lagos and Los Olivos, are located in the Mijas Valley, north of Fuengirola, just twenty minutes from Málaga International Airport and Marbella, and 3.5 km from the sea. Nestled in the charming and tranquil residential area of Lomas de Mijas, the villa offers a luxurious retreat with breathtaking views of the Mediterranean Sea. This stunning property is located just a short distance from Mijas Pueblo, a picturesque Andalusian village rich in cultural heritage. The villa features spacious interiors, natural light filling every corner, and panoramic views that blend seamlessly with the landscape. With four en-suite bedrooms, large windows, and the possibility of customizing every detail, this property is a perfect reflection of those who seek something truly exceptional. THE VILLA HAS BEEN BUILT ON TWO LEVELS, WITH THE FOLLOWING LAYOUT: GROUND FLOOR: Spacious living-dining area connected to the open-plan, fully fitted kitchen with Miele appliances and direct access to a private terrace. One en-suite bedroom with access to its own private covered terrace. The villa also boasts a large garden area with fruit trees surrounding the infinity pool. Additionally, there is a covered garage for two cars on this floor. TOP FLOOR: Three en-suite bedrooms with walk-in closets and direct access to their own private terraces. BASEMENT: When the client opts for a house with a basement, this floor will be open-plan (‘diaphanous’), except for the space designated as a garage (if desired), the interior access staircase, a toilet, and the technical room, all of which will be completed. The basement will have the necessary installations for electricity, water, and natural ventilation. The basement garage will be fitted with a sectional door with remote control for opening.
-
4
-
4
-
401 m2
