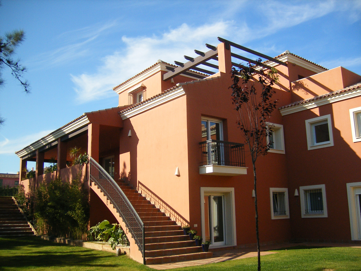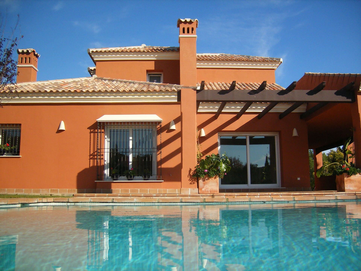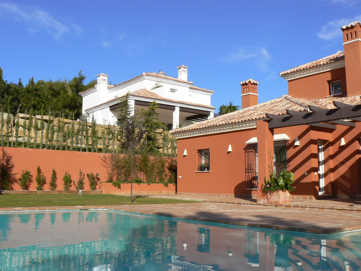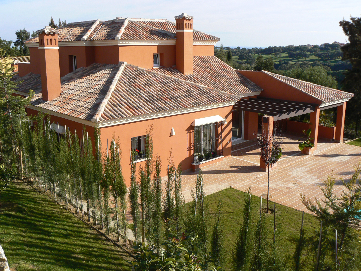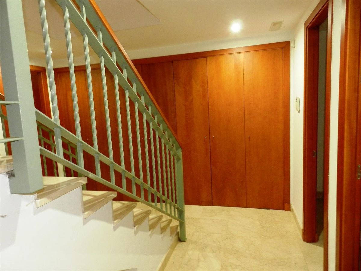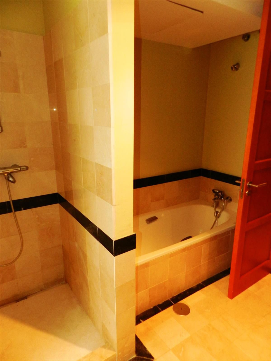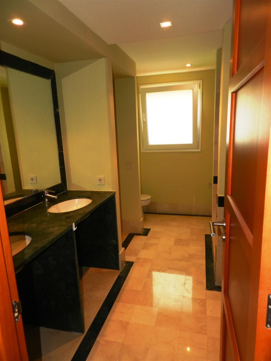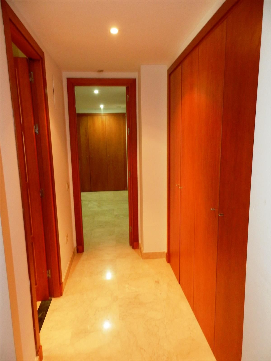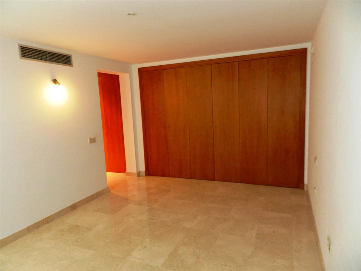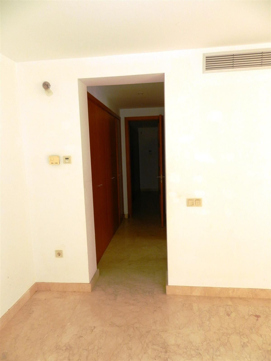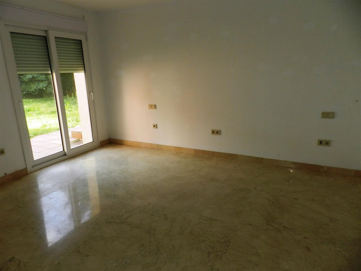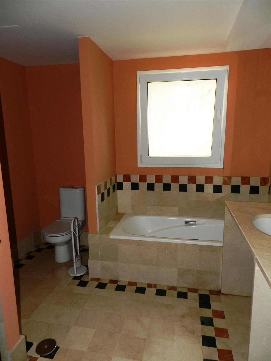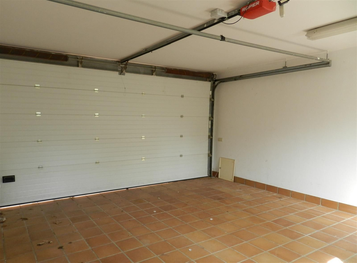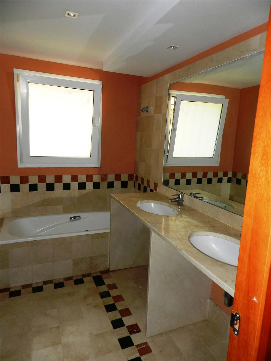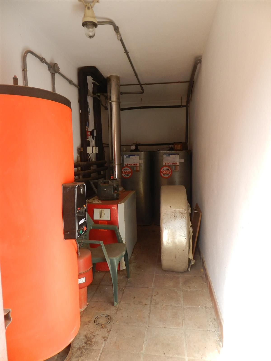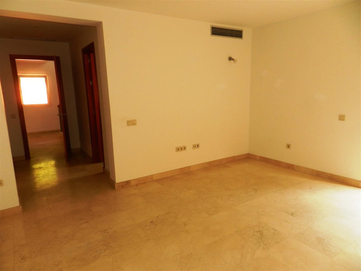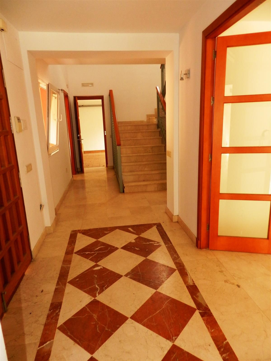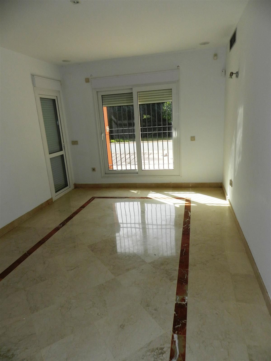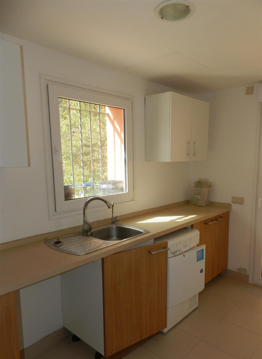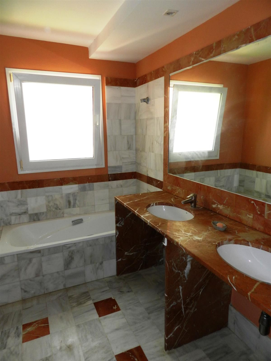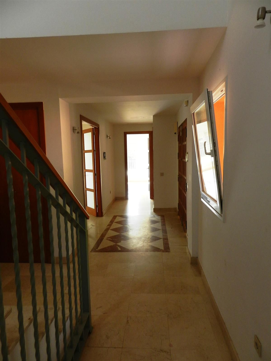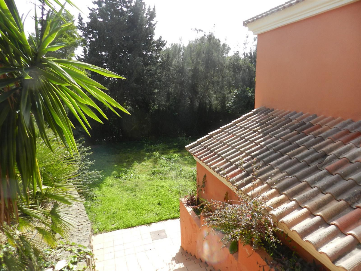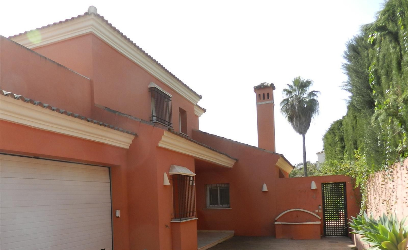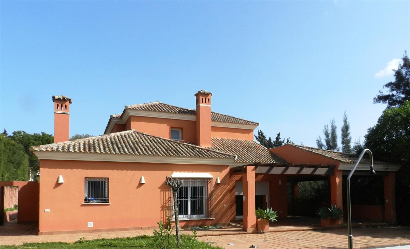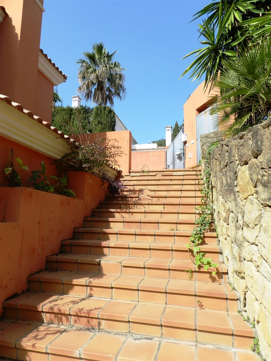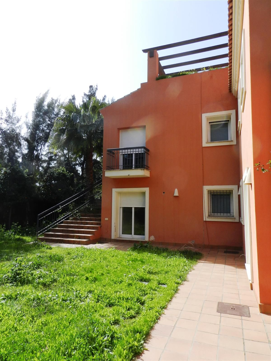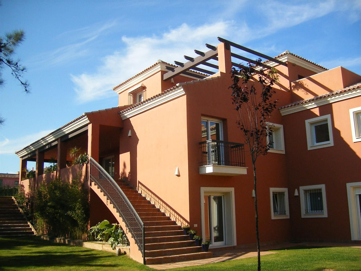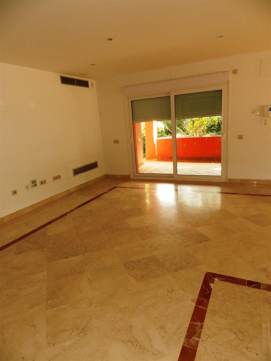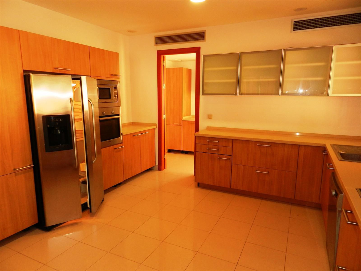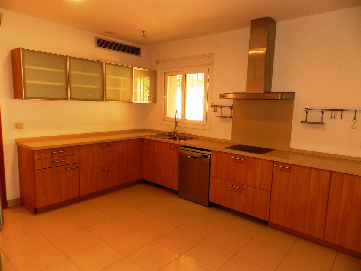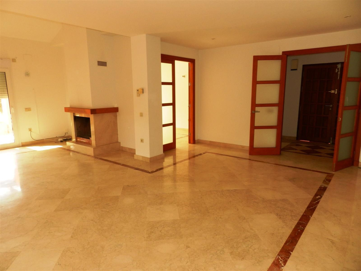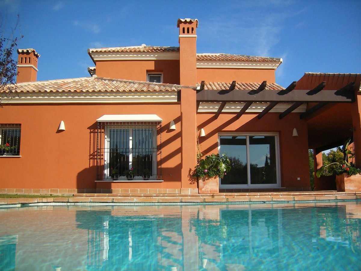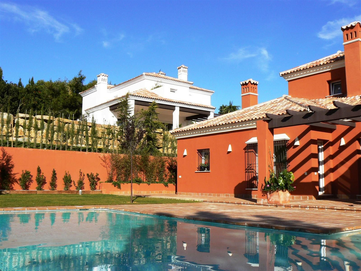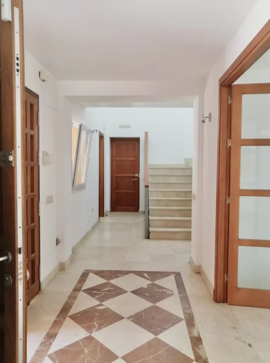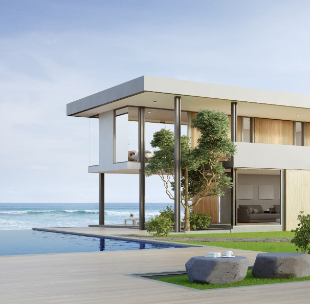Villa for sale in Sotogrande
Sotogrande
€ 980.000
Villa for sale in Sotogrande
This luxurious and spacious villa spans 490m2, plus terraces and porches, situated on a 1,293m2 plot offering stunning views, near Almenara Golf. Built to the highest standards across three levels, the bright villa features 4 bedrooms (including a master suite with walk-in dressing room), 4 en-suite bathrooms, and a guest toilet. The large 47m2 living room, complete with an open fireplace, opens onto beautiful south-west facing porches. Additional spaces include a separate dining room, a fully equipped kitchen with high-end appliances and a breakfast area, as well as a laundry room. The property benefits from air conditioning (hot/cold), underfloor heating throughout, marble flooring, double-glazed windows, satellite TV, and telephone. It also includes an underground garage for two cars. The beautifully landscaped gardens are equipped with automatic irrigation, lighting, and a swimming pool. This delightful villa is just a five-minute drive from Sotogrande’s main golf courses and marina, with all its amenities and services.
Bedrooms: 4
Bathrooms: 4
Garage: YES
Garden: YES
Pool: YES
Built: 491 m2
Plot: 1293 m2
- Amenities near
- Close to golf
- Close to schools
- Garden view
- Good condition
- Private Garage
- Private Garden
- Private Pool
Similar properties
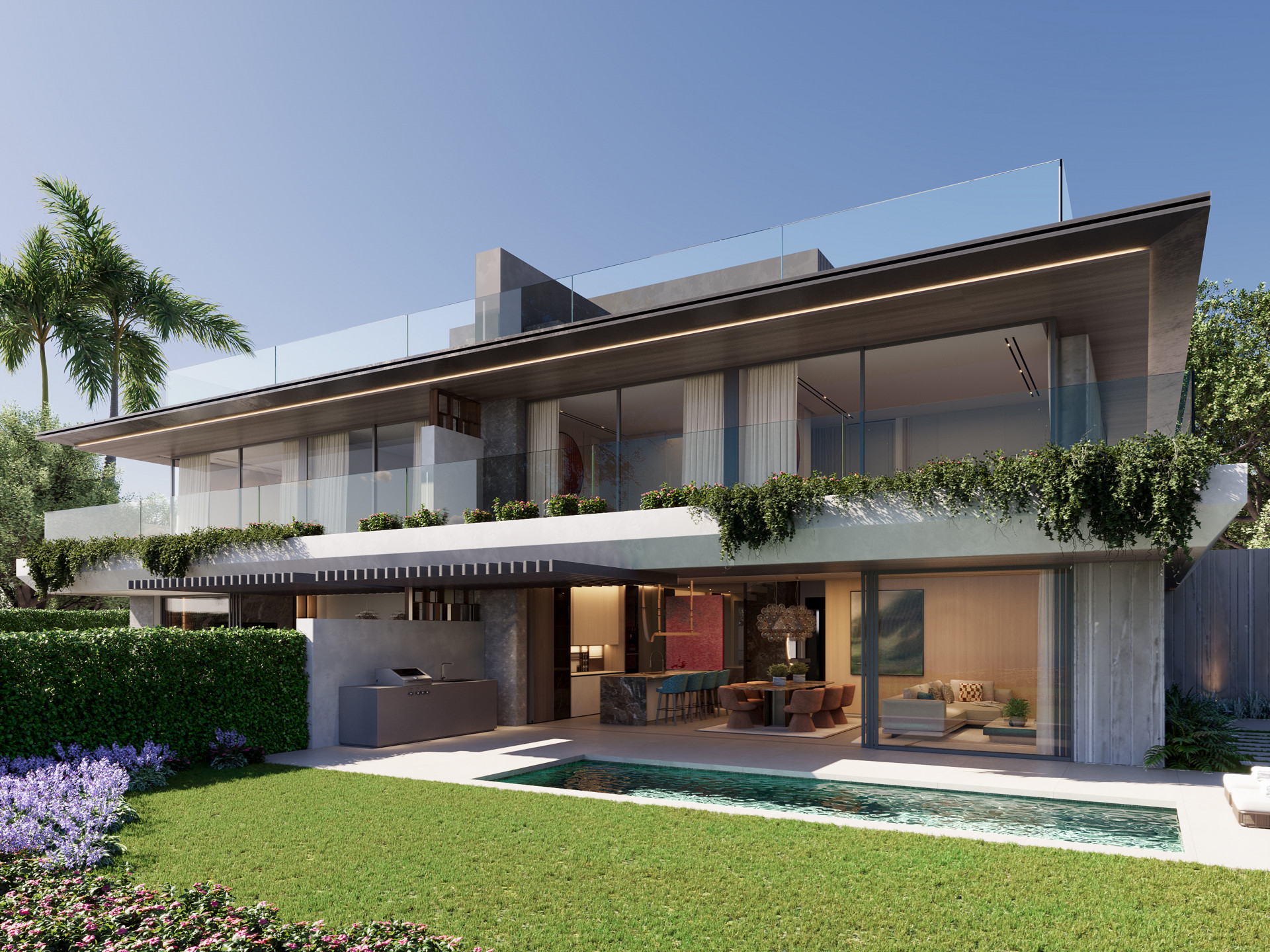
Marbella East
from 850.000 €
Off-Plan Modern Complex of Semi-Detached Villas for Sale in La Mairena – Elviria
Located in an elevated position, 425m above the Mediterranean Sea, this advantageous location provides some of the most impressive panoramic views that the Costa del Sol has to offer. With 360-degree views, you can admire the stunning Sierra de las Nieves mountains, the Mijas Valley countryside, and, of course, the Spanish coast and Mediterranean Sea. This complex is only 8-10 minutes by car from Elviria shopping centre, the famous sandy beaches, Santa María Golf & Country Club, and no more than 20 minutes from the town of Marbella. A truly beautiful villa nestled within La Mairena, positioned to fully appreciate the breathtaking views and scenery. Contemporary in design, it features exceptionally large rooms and is built on two floors plus a solarium. Layout: Ground Floor: • A large, open-plan kitchen flows seamlessly into the expansive living room, offering access to a partly covered and uncovered terrace. • The terrace leads to a private swimming pool, where you can relax while enjoying stunning Mediterranean views. • This level also includes a guest bedroom with an en-suite bathroom. • Outdoor parking space is available for two cars. First Floor: • Four en-suite bedrooms, two of which feature walk-in dressing rooms. • The master bedrooms have direct access to a private upper-level terrace overlooking the sea. Solarium: • A rooftop chill-out area that provides unparalleled 360-degree views of the surrounding landscape.
-
5
-
4
-
179 m2
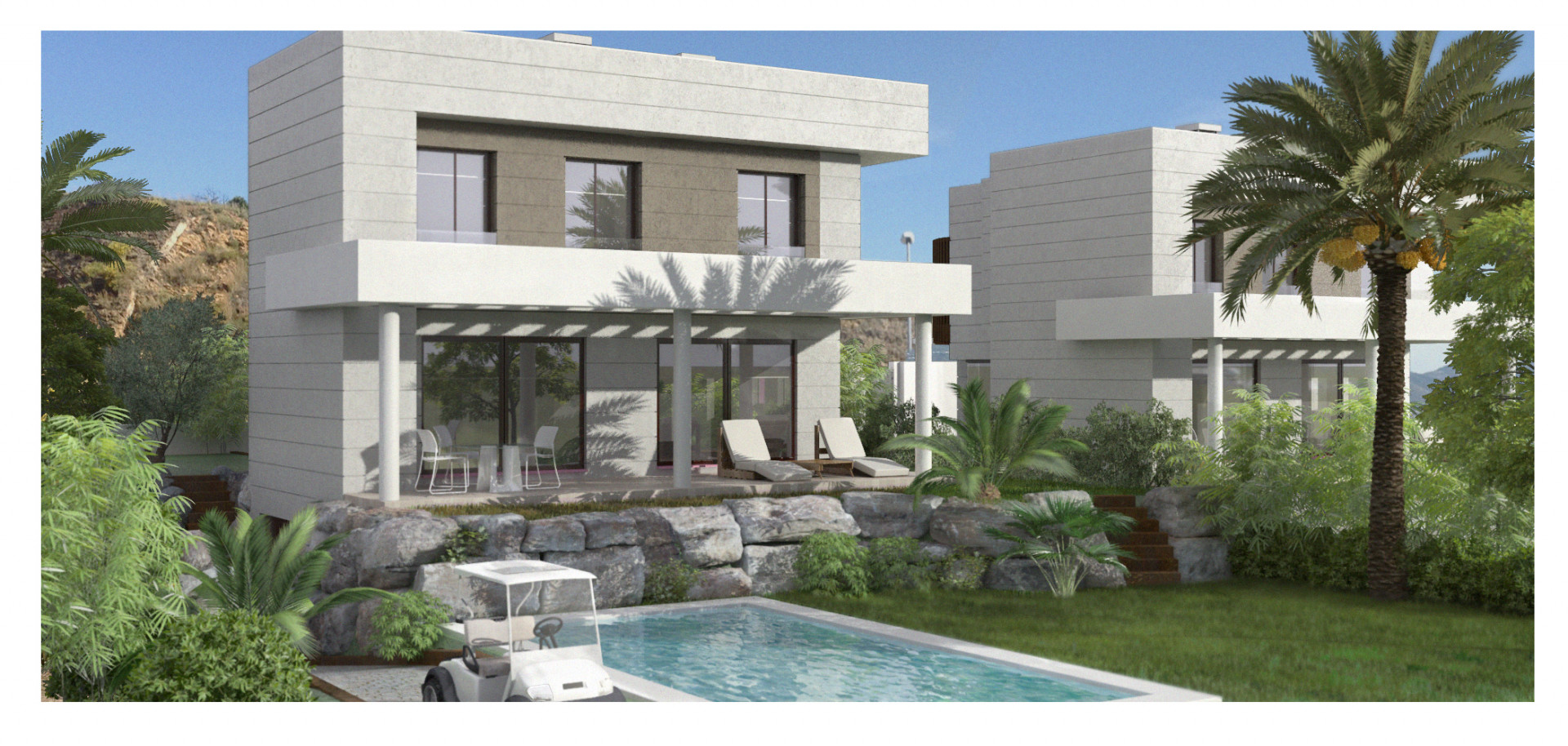
Mijas Costa
from 975.000 €
Bargain enclosed newly built first line golf modern golf villas for sale in Mijas - Costa del Sol
Located at only 5 minutes’ drive to a large shopping centre, the beach and all the amenities like restaurants and bars in the direct surrounding. The location is perfect as it is only 15 minutes by car to Fuengirola's beaches, 30 minutes to Marbella, 35 minutes to Puerto Banús and 25 minutes to the International Málaga Airport. The project consists of 10 villas with three different designs, though they are flexible in order to create your own space with your preferred options per floor. The villas mainly consist of two floors plus basement, 3 bedroooms, 2 bathrooms, 2 toilets, private pool and garden and sea and golf views. On the ground level there is a guest toilet, open plan kitchen and spacious living-dining area open to the porch and the private pool and garden. On the upper floor there are three bedrooms and two bathrooms, one of which is en-suite. The main bedroom has also a dressing area. On the basement we have a inner atrium, facility room, golf car parking and 50 m2 open multifunctional room that could be converted into gaming room, small gym or any other room according to your needs and/or preferences.
-
3
-
3
-
250 m2
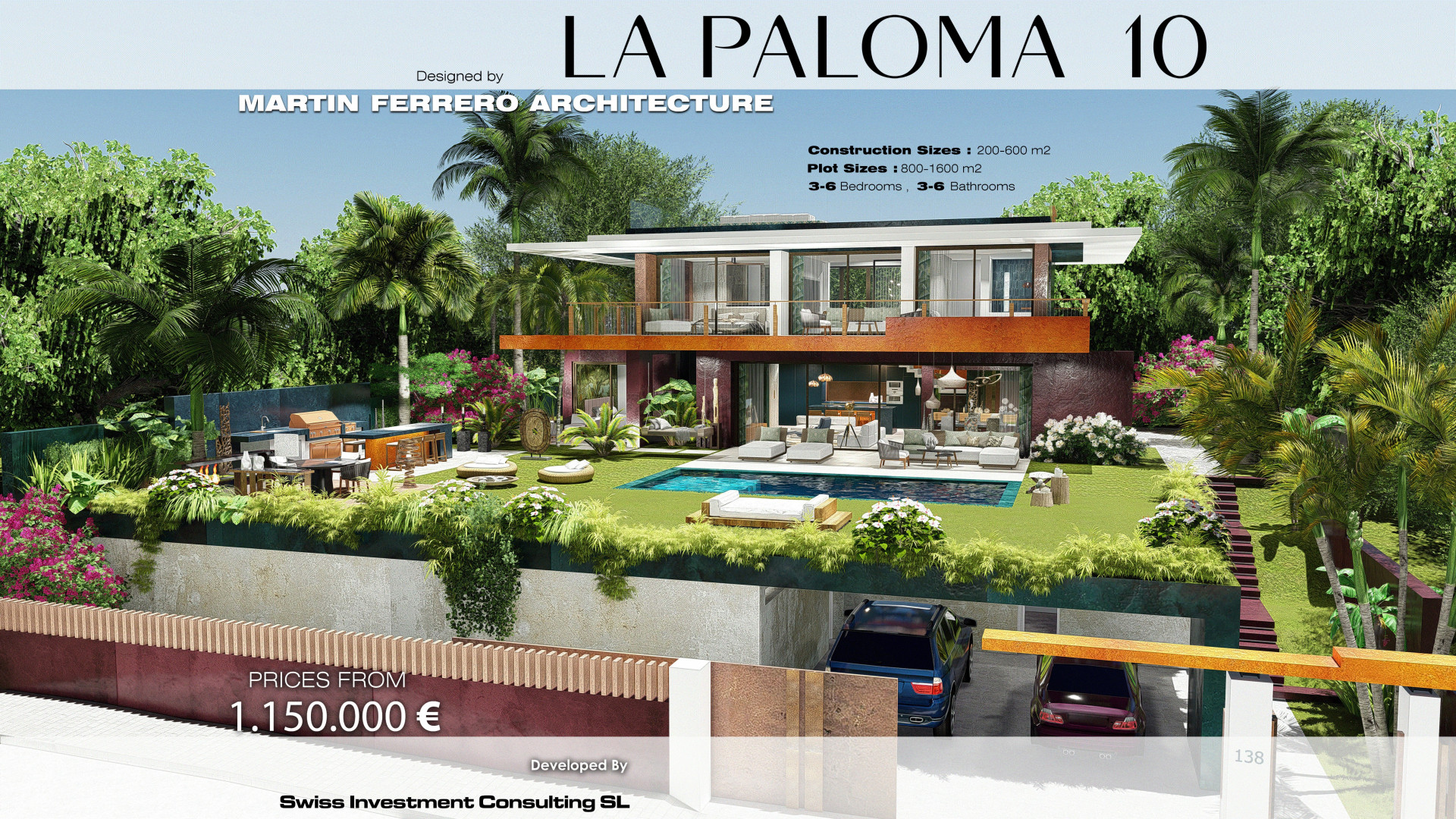
Manilva
from 1.150.000 €
Introducing La Paloma 10: Your Coastal Retreat From €1,150,000 to 2.300.000€
Introducing La Paloma 10: Your Coastal Retreat From €1,150,000 Discover the perfect coastal escape at La Paloma 10. This turn-key villa project offers a luxurious lifestyle with captivating sea views. Key Features: 10 Spacious Plots: Enjoy ample outdoor space with plots ranging from 800 to 1600 square meters. Sea Views: Benefit from charming sea views from the garden level and breathtaking panoramic vistas from the first floor. Customization: Tailor your dream home with a choice of 3-6 bedrooms and 3-6 bathrooms. Personalized Design: Influence the layout, design, materials, and finishes to reflect your unique style. Phased Payments: Spread the cost of your new home with a flexible payment structure. Payment Plan: Plot Purchase: from 250.000€ for 800m2 to 500.000€ for 1.600m2 (includes cleaning of the plot if necessary, topographic study, geotechnical study & basic architect project Building license granted by townhall: another payment of 50.000€ Construction work starts: 4 stage payments so that until construction work is completed you only paid 50% of the agreed turnkey villa project price. Example: Turnkey Villa for 1.150.000€: 800m2 Plot purchase 250.000€, Building license granted 50.000€, 50% in total has to be paid before completion = 575.000€ whereof 300.000€ are already paid (plot and building license) so the balance of 275.000€ has to be paid in 4 equal instalments of 68.750€ during construction work. Finance/Mortgage: Once you purchased the plot and the building license is granted, with a good credit history, it’s quite simple to obtain a self-developer mortgage to finance approximately 50% of your turnkey villa project Completion: The remaining 50% of the agreed purchase price has tb be paid at the notary once the property is completed and ready to move in/enjoy No additional costs: There is no additional cost – everything is covered. All the construction licensing costs First occupancy license Utility connections / final connection fees An independent quality control company Decennial insurance fees Quantity surveyors Health and security supervision Architects’ studies Tripple Guarantee: 10 years for structure 3 years for installations 1 year for finishes
-
4
-
3
-
250 m2
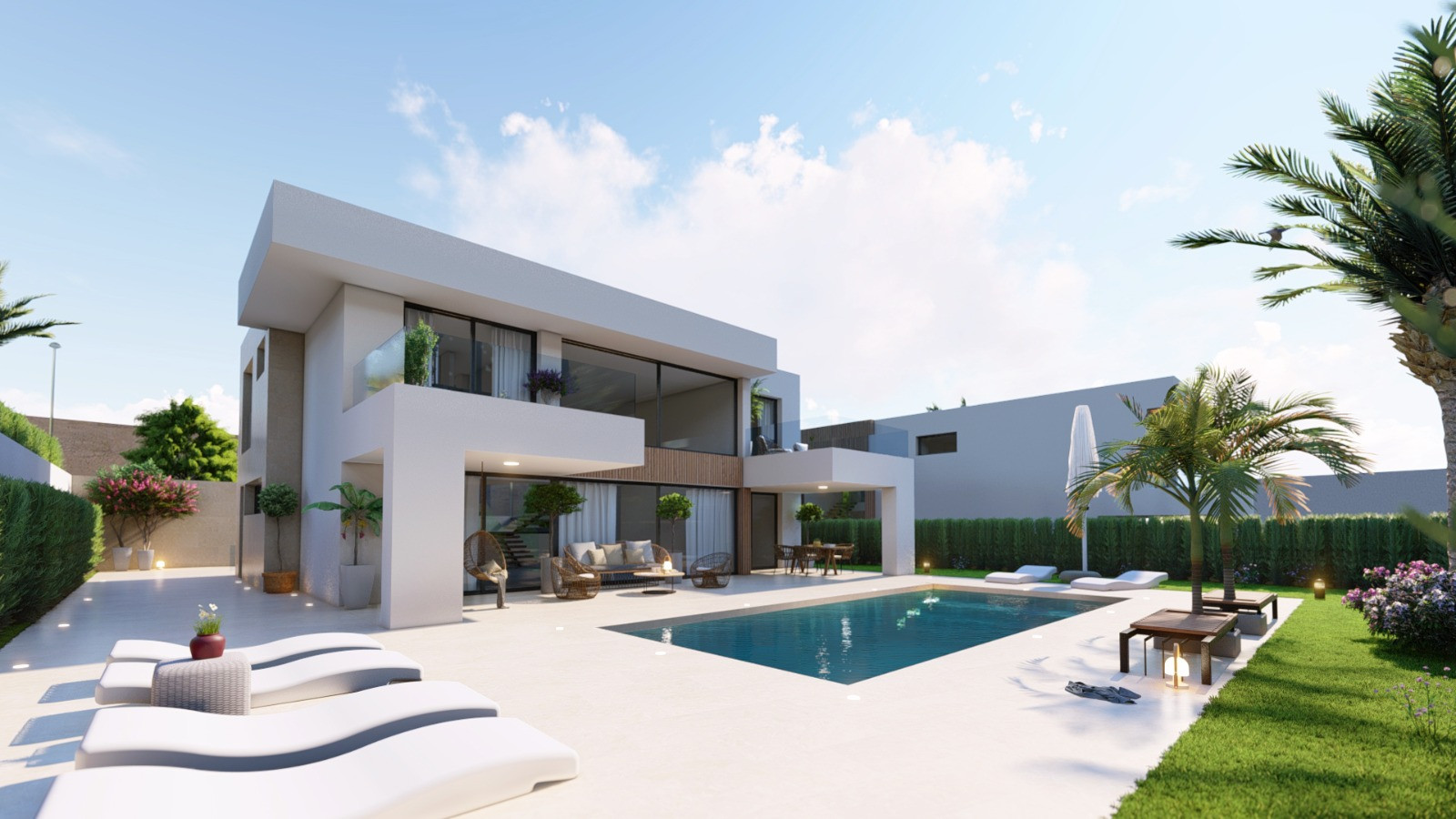
Manilva
from 885.000 €
New Development of Modern Villas in La Duquesa - Manilva
Located within walking distance of the beach and La Duquesa Harbour, and just a few minutes' drive from all kinds of services and amenities such as restaurants, bars, shops, supermarkets, the port, and golf courses. It is a 10-minute drive to Estepona and 25 minutes to Marbella. The port of Sotogrande is only a 10-minute drive away. This project offers an exclusive collection of nine luxury villas, each with four en-suite bedrooms. These luxurious residences are characterized by their large gardens and private pools, providing owners with a unique living experience in an incomparable environment. Each villa includes two parking spaces, ensuring convenience and ease of access for residents. This four-bedroom independent villa is distributed over two levels, with the following layout: Ground Floor: The ground floor features a spacious entrance hall that leads to the living room, dining area, and a large, modern, open-plan kitchen equipped with high-end appliances and a cooking island. A bedroom with a private bathroom and dressing room is also located on this floor. Additionally, there is a guest toilet and a laundry room, fully equipped with top-quality appliances. The ground floor also includes a side porch, perfect for enjoying the sun. First Floor: On this level, you will find three full en-suite bedrooms, each with its own dressing room, ensuring maximum privacy. One of the bedrooms has direct access to a small terrace.
-
4
-
4
-
178 m2
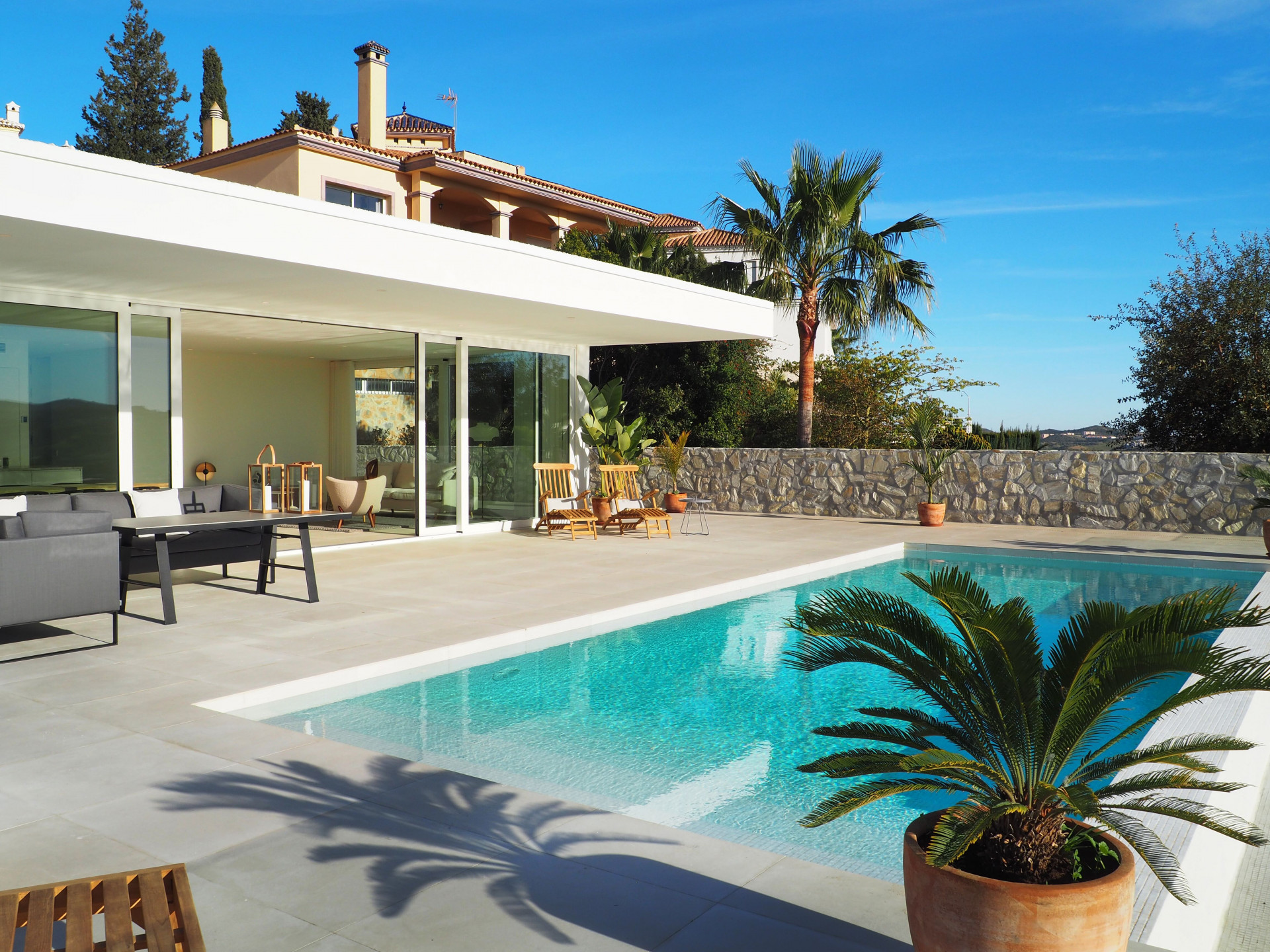
Mijas Costa
from 1.075.000 €
Modern detached villas for sale in Mijas Golf
The houses are located just 20 minutes from the international airport in Malaga and 20 minutes from Marbella. Beautiful views of the valleys of Mijas Golf and of Fuengirola. Designed to be enjoyed all year round, these modern houses feature open spaces, big sliding glass doors, and a functional layout with up to 5 bedrooms. The terrace, garden and infinity pool are elegantly integrated, matching with the house to create a unique indoor-outdoor space. All the windows and glass doors come with high-quality aluminum frames and have triple-glazed glass, blocking UV rays in the summer and isolating the house from cold during the winter. The modern sand-colored tile floor stretches throughout the entire house and extends out onto the terrace. The floor can be heated to ensure a healthy and comfortable indoor environment all year round. Only selected materials throughout the house are used. The houses are floored completely with sand-colored tiles and custom carpentry. The bathrooms feature wooden cabinets, sinks carved from local stone, and Grohe sanitary fittings. The Nordic design kitchen blends white cabinets, local stone countertops and modern fully-integrated AEG appliances for a minimalistic and warm expression.
-
5
-
2
-
390 m2
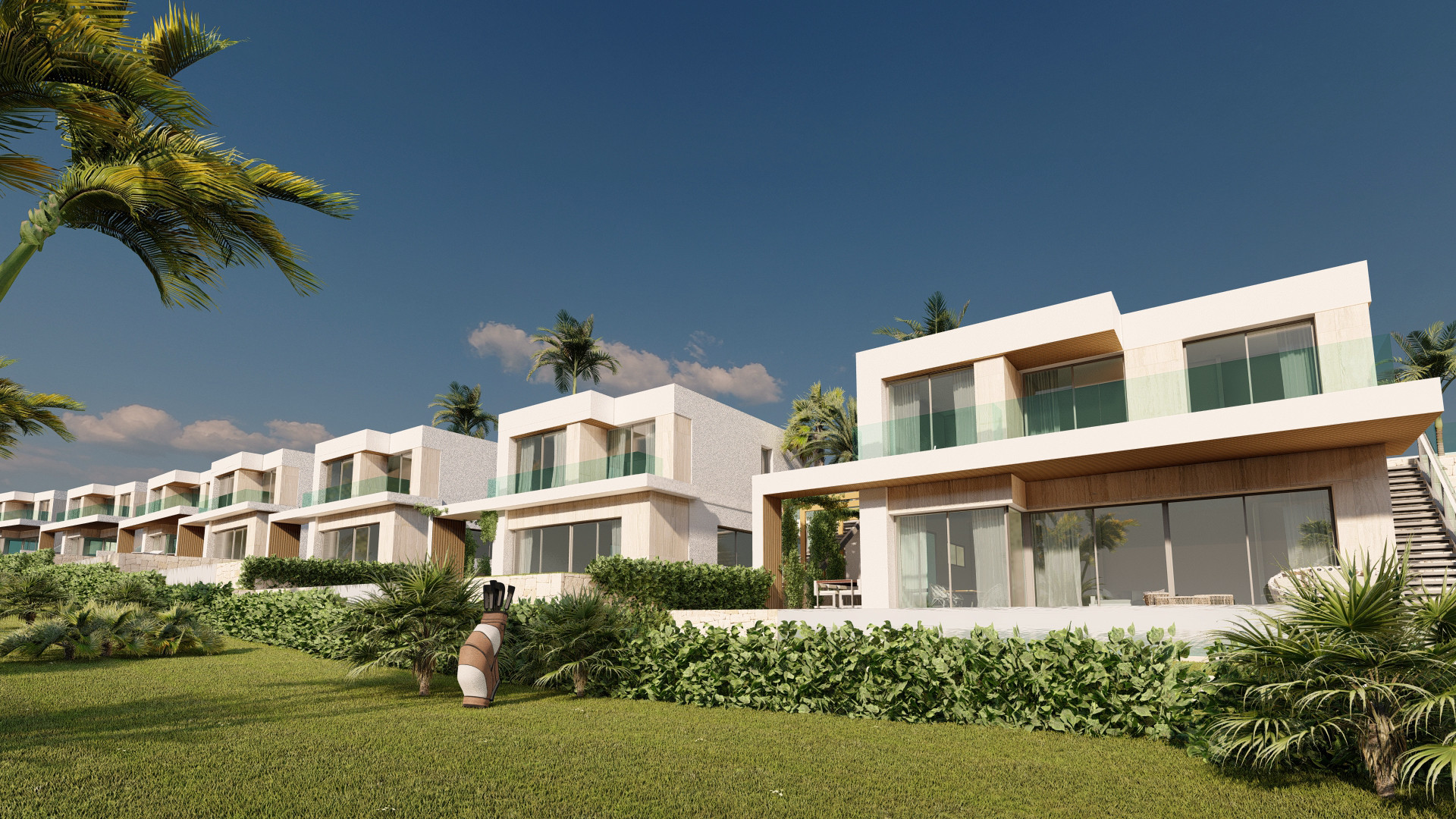
Estepona
from 1.145.000 €
Modern first line golf complex of detached villas for sale in Estepona west - Azata Golf
The property is located on first line golf of one of the most famous golf courses in the area, in Estepona, just a 5-minute drive from the popular Estepona port and 7 minutes away from the city center. It is conveniently situated close to a variety of amenities, including restaurants, shopping centers, shops, schools, and cafés. Malaga airport is only a 45-minute drive away. This exclusive development of 17 detached villas is situated on first line of the golf course, offering stunning views of the sea, the mountain and golf course for almost all of the houses. They offer in all villas, 3 or 4 bedrooms, 2 or 3 bathrooms, fully fitted kitchens, private swimming pools, 2 private parking places and finished to the highest standards. On the top floor we have the access to the villa where you will find three bedrooms and two bathrooms. The main bedroom has a dressing room and an en-suite bathroom. On this level there are two private parking spaces for two cars. On the ground level there is a laundry room, one guest toilet and a big living area with an open plan kitchen made by Gunni & Trentino up to the highest qualities. From this area you have direct access to the partly covered and partly uncovered porch and tiled outdoor garden area and swimming-pool.
-
3
-
2
-
195 m2
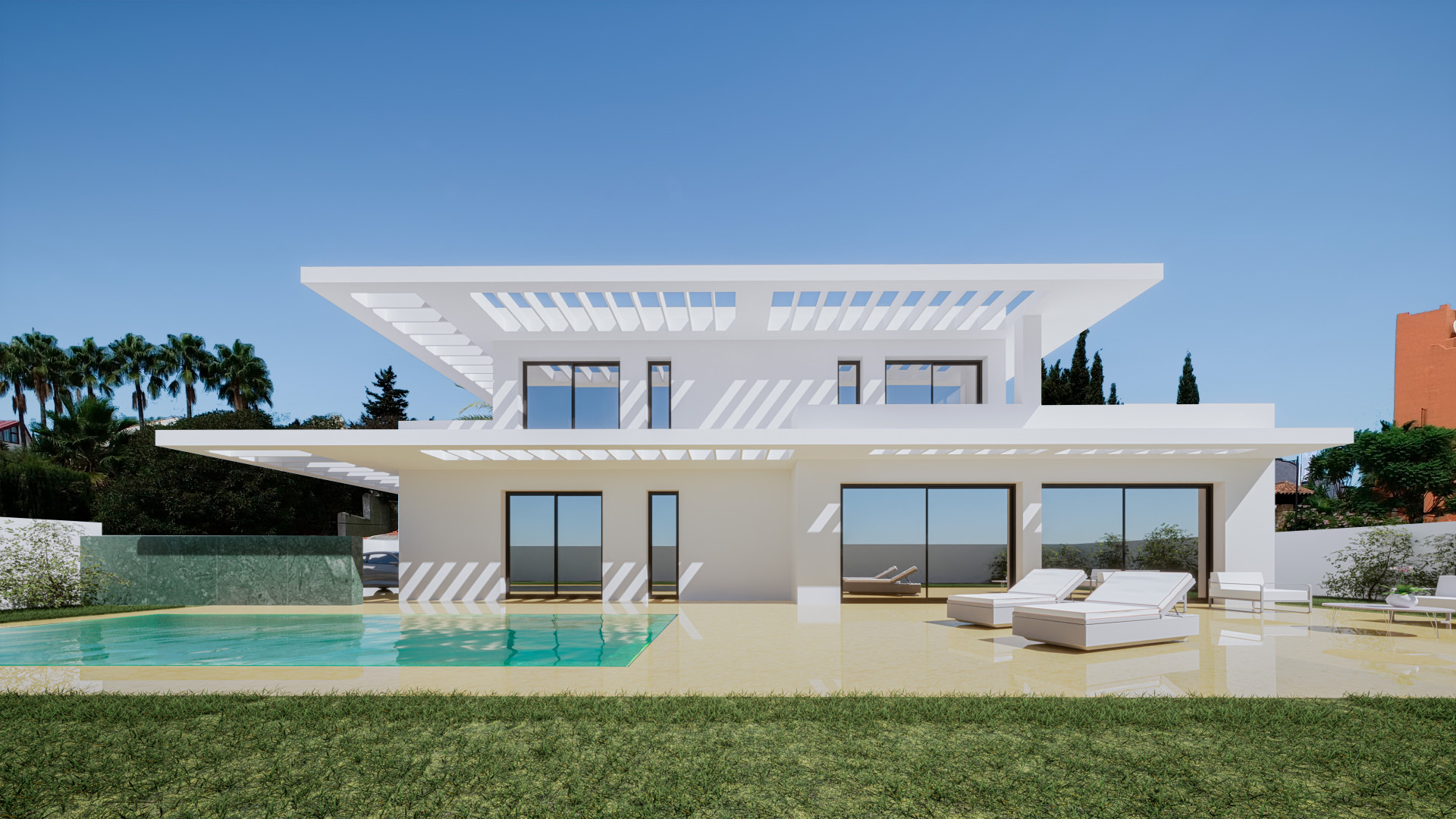
Estepona
from 995.000 €
New contemporary beach villa for sale in Estepona - Buenas Noches
Located in one of the best areas for luxury villas in Estepona, on an elevated position from where you can enjoy partial sea views from your terrace. Close to several local amenities like supermarkets, restaurants and just 5 minutes walk to the beach. Your villa will have convenient access to practically anywhere on the Costa del Sol – 15 minutes from Marbella and the exclusive area of Puerto Banus, and Malaga International Airport is only 35 minutes’ drive. An independent, energy-efficient and sustainably built luxury villa with a unique contemporary design featuring the highest quality fittings to ensure functionality and optimum comfort. This 3-bedroom, 3.5-bathroom home has a built area of 193 m² over two levels, plus 80 m² of covered terraces and 100 m² of uncovered terrace. The floor-to-ceiling, energy-efficient windows allow you to savour the beautiful sea views and enjoy abundant sunlight in all 3 bedrooms and in the spacious open-plan living room. The rooms lead directly out onto a terrace where you can enjoy the attractive landscaped garden and your own swimming pool, either privately or with friends and family! There is also a large covered and private parking area. The villa is designed to bring sun and nature right into your home using elements that welcome you into a peaceful space and create a sense of harmony and wellbeing. There is also the possibility to customise, not only design elements but added spaces and optional extras to meet your specific needs and wishes. The villa is surrounded by nature and close to a choice of golf courses.
-
3
-
3
-
193 m2
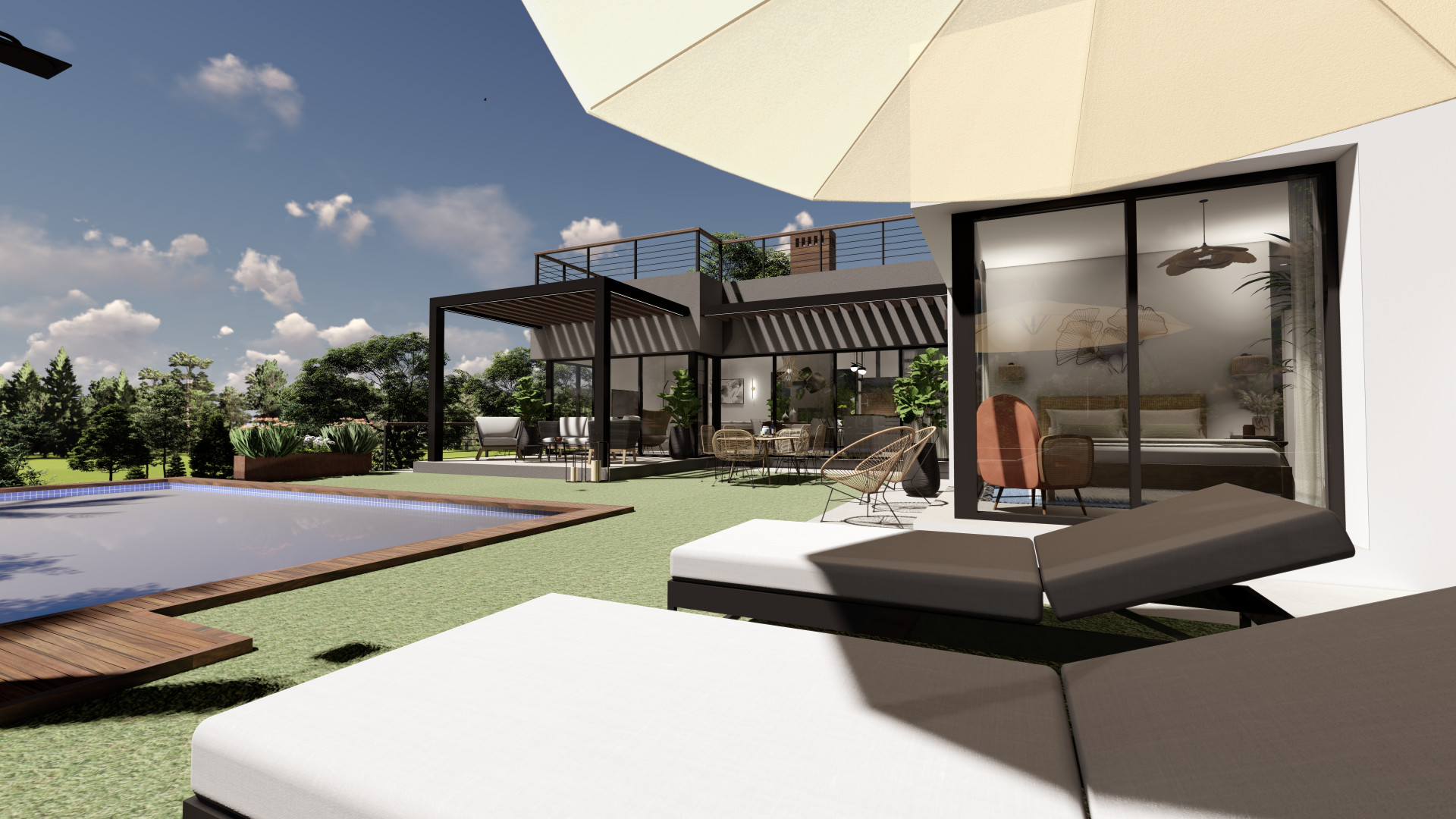
Estepona
890.000 €
Amazing new built villa in Valle Romano
A new villa located in urb. Valle Romano, near Estepona center. Construction has started in June 2023 and the villa will be ready end of the summer 2024. Inspired by the natural environment and built to the highest standards. The villa offers privacy and is south to west oriented. The modern contemporary villa is distributed in one top floor level, a lower underground level and solarium. Main level: Living and dining area with an open plan kitchen area (kitchen is not included). Direct access to covered and open terrace, the garden and private pool. Master bedroom en suite with dressing area with access to the terrace, two guest bedrooms sharing a bathroom and a guest toilet. Lower underground level: Open space to create another bedroom with bathroom or entertainment area, garage for one car. Great locacton near all amenities, the beach and lots of golf courses. Estepona center and the port are only minutes away.
-
3
-
3
-
220 m2
