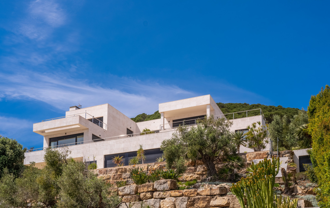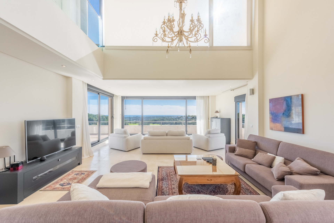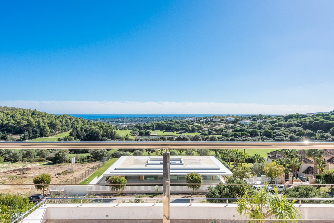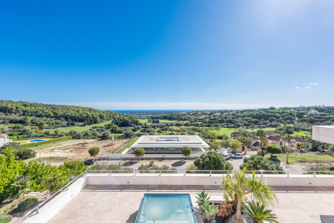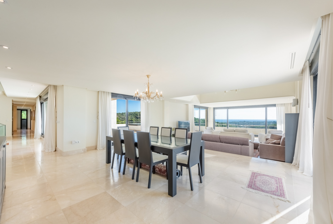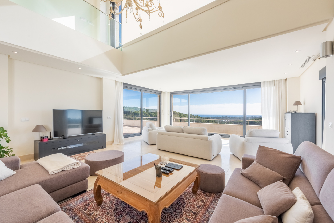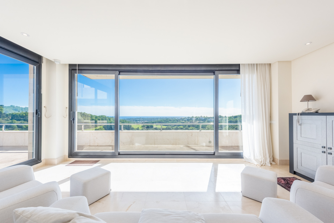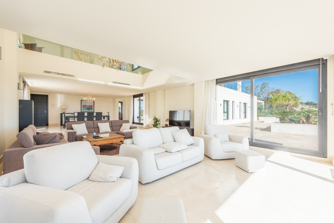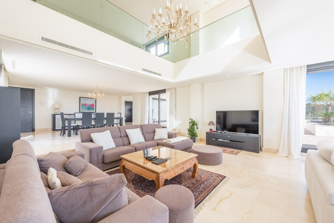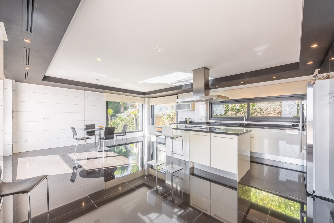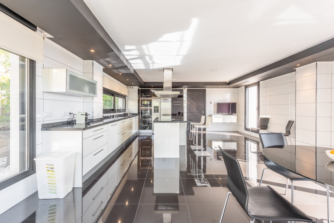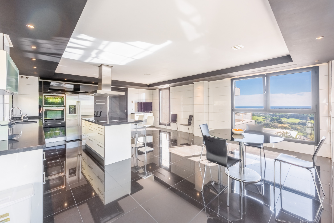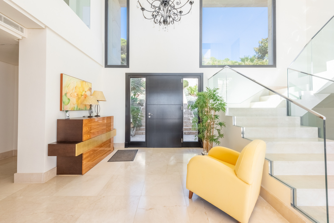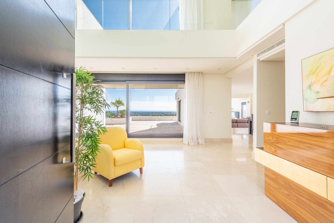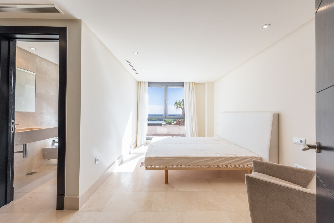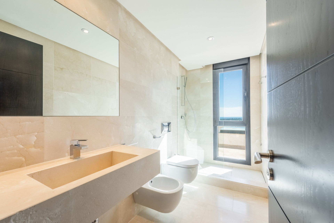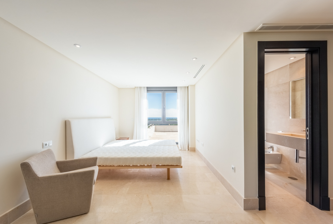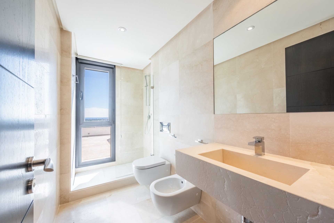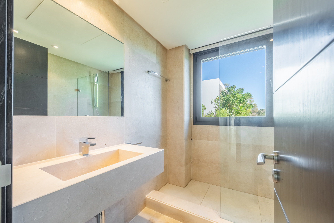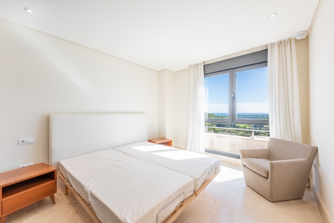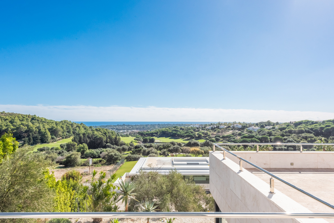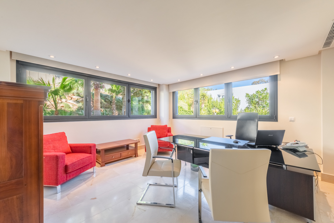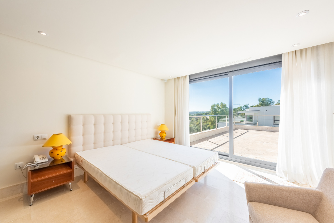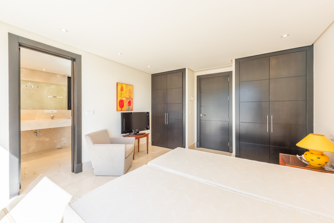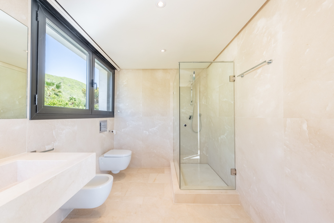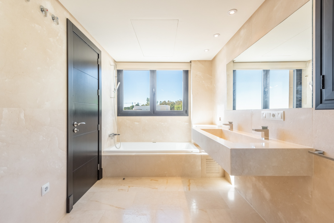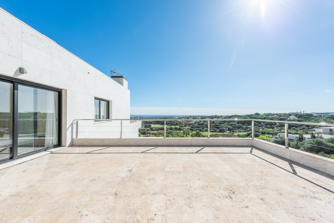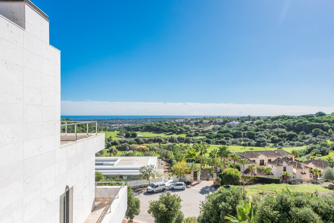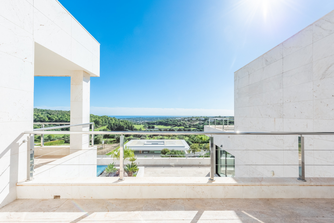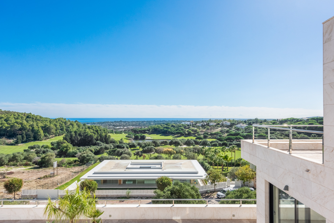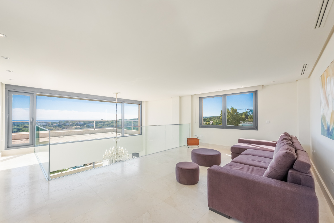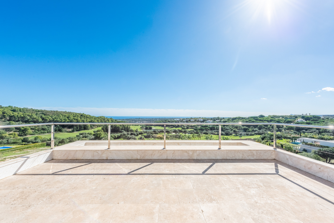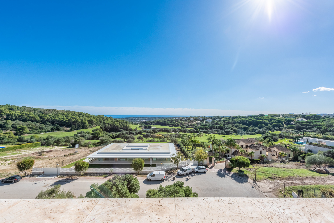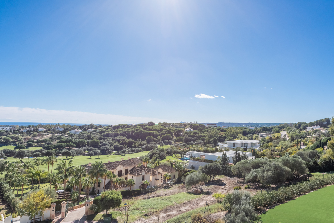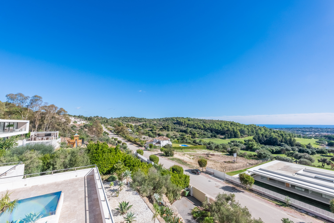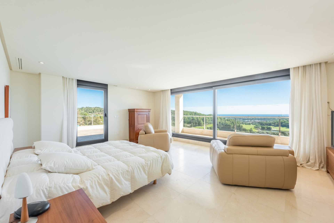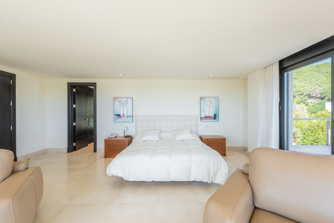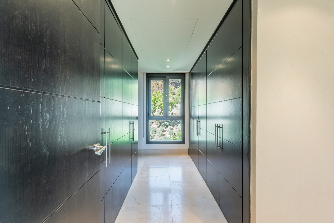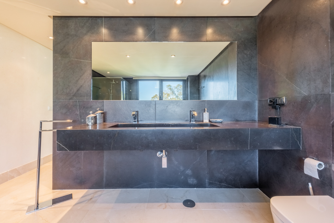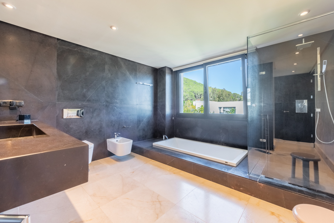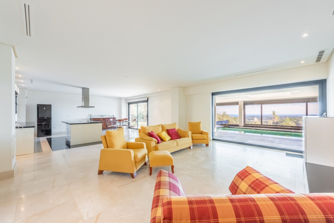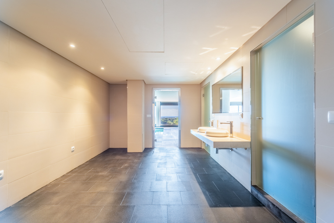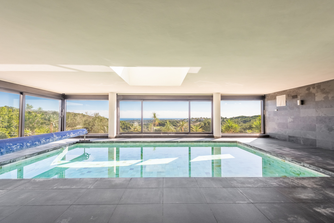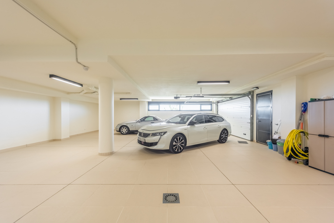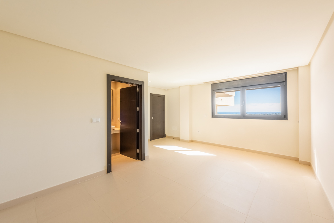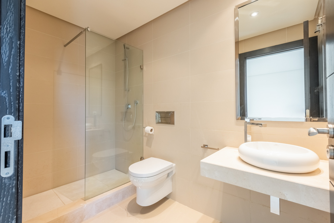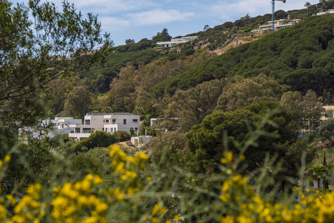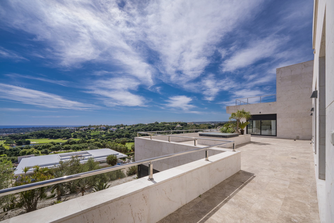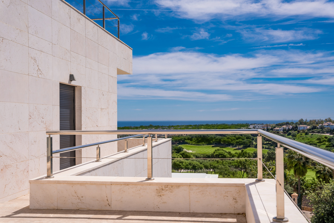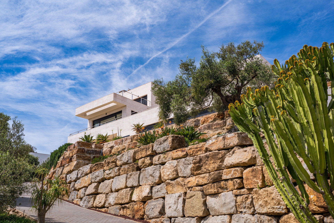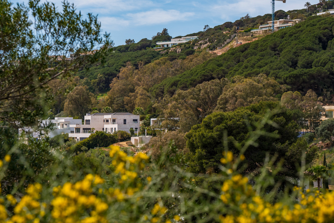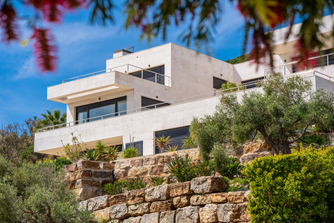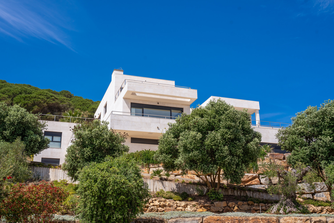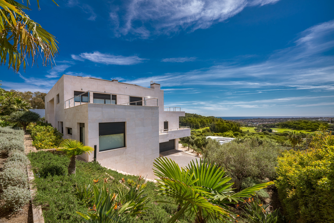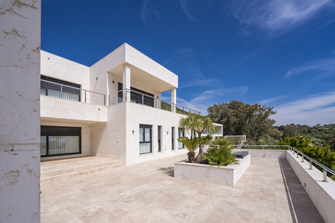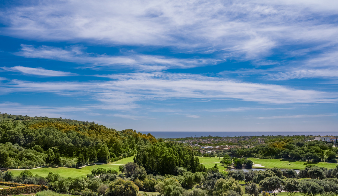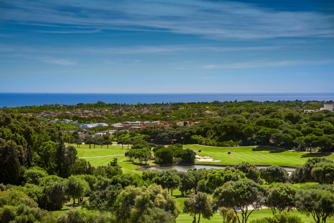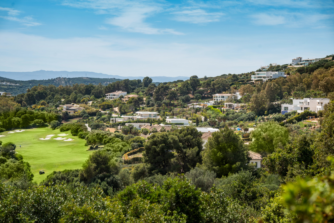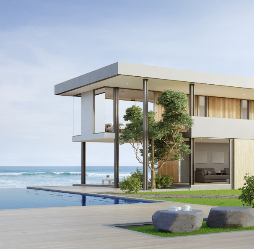Villa for sale in La Reserva, Sotogrande
Sotogrande
€ 3.995.000
Villa for sale in La Reserva, Sotogrande
Villa for sale in La Reserva, Sotogrande with 6 bedrooms, 8 bathrooms, 1 toilet and south facing, with private pool, private garage (6 spaces) and private garden. Regarding property dimensions, the property has 1.000 m² built, 2.564 m² plot and 400 m² terrace. It has the following features: travertine marble exterior cladding, air conditioning, marble floors, basement, independent apartment, sea views, golf views, indoor pool, underfloor heating in living rooms, master bedroom, guest bedroom, library and kitchen, pre-installation of home automation system, laundry room, elevator, panoramic views, close to beach / sea, close to golf, excellent condition and close to the port.
Bedrooms: 6
Bathrooms: 8
Garage: YES
Garden: YES
Pool: YES
Built: 1000 m2
Terrace: 400 m2
Plot: 2564 m2
- Air conditioning
- Basement
- Close to golf
- Close to port
- Close to schools
- Close to sea / beach
- Excellent condition
- Golf view
- Heated pool
- Home automation system
- Indoor pool
- Laundry room
- Lift
- Marble floors
- Panoramic view
- Private Garage
- Private Garden
- Private Pool
- Sea view
- Separate apartment
- Underfloor heating (partial)
Similar properties
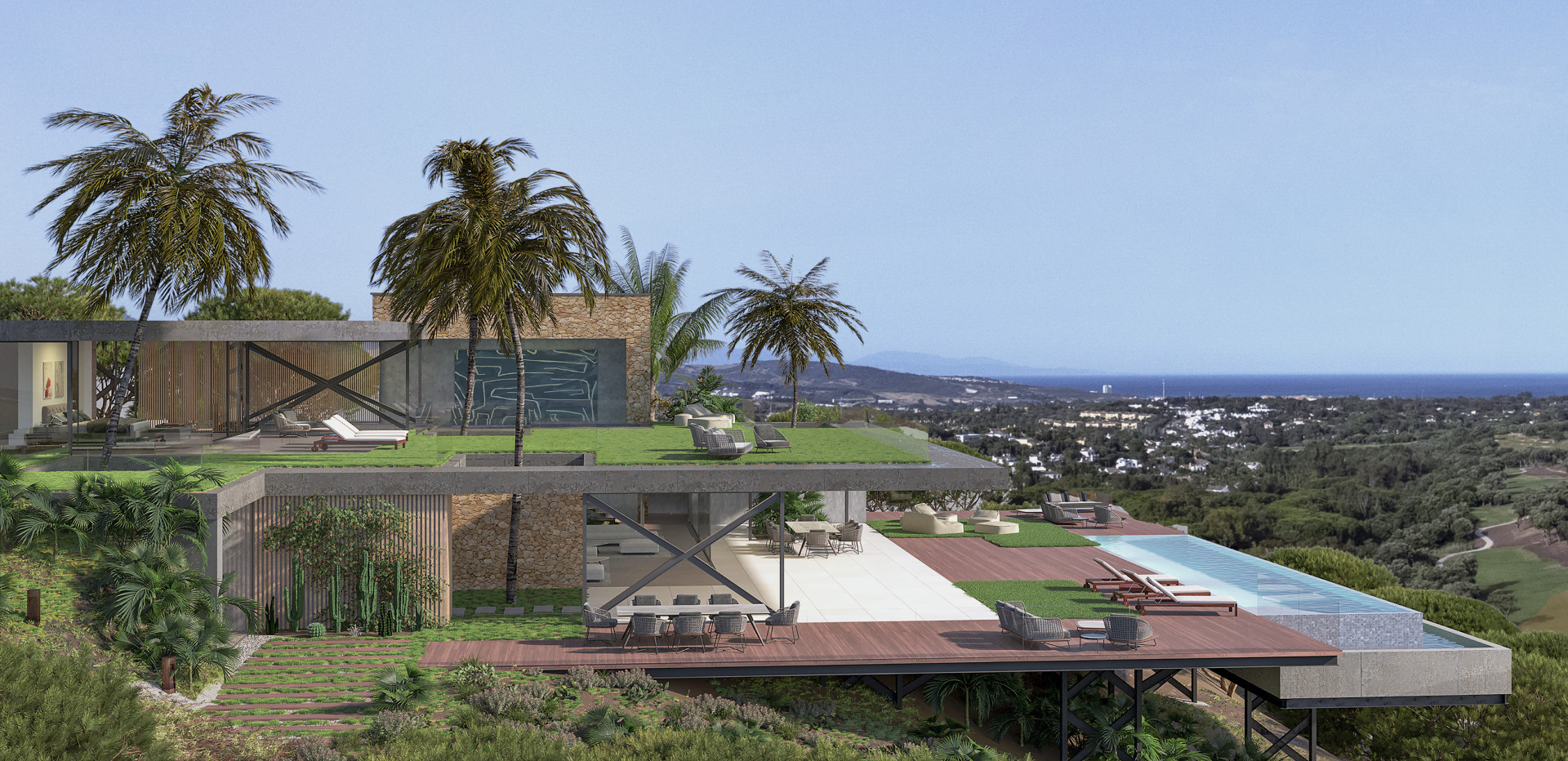
Sotogrande
from 4.500.000 €
Best TurnKey Villa Project 2025/2026 Sotogrande
Undoubtedly the best villa project available in the exclusive resort of Almenara Golf. Perfectly integrated into nature, the orientation of the plot gives complete privacy with panoramic sea and golf views. its Spanish architect, FLOW81 received an award from Premios Andalucia Arquitectura for his harmonious and flowing designs. He is recognised in Andalucía for his exceptional flair when combining stunning architecture with the existing nature of the Mediterranean. Overseeing the development is an experienced Swiss project manager, to ensure the requirements of the customer are met. The property offers unobstructed, panoramic sea and golf views from all terraces, pool, kitchen, living room and 3 of the 4 bedrooms, with complete privacy throughout. The established Mediterranean garden with its mature trees, can be adapted to the owners’ requirements, taking into consideration their need for shady areas, without affecting the wonderful views. Many months of planning went into the project, involving the architect, project manager, landscape gardener, interior designer, and various other important trades, with no compromise when considering design and functionality. Just an example of this carefully thought-out planning includes fantastic views from the main entrance door and the incorporation of smart glass. With one click, the owner can choose to make individual or all the windows in this entrance area opaque, optimising the light, shade and heat from the sun as required. Additional walls and curtains are therefore replaced with smart glass to take full advantage of the panoramic views. The layout of the project as currently planned comprises on entrance level - a large living room, spacious bedroom en suite, gym, open and covered terraces, and infinity pool. On the first floor there are 3 further bedrooms all with en suite bathrooms, an additional living room, numerous private terraces, and a roof garden. The property benefits from underfloor heating through-out, domotic system, elevator, solar power etc. Any additional requirements can be organised for you (subject to permission). Certain materials and even the layout of the villa can be of your choosing, for example, would you prefer Italian Carrara marble flooring or solid wood? an open plan or separate kitchen? a great gym, 5th bedroom or an office?Underground parking or extra entertaining space? Some clients are happy for the property just to be finished as per the architect’s design, others may prefer to have some input and choice regarding the use of rooms and the important finishing touches. We are open to both! Project details as follows; Plot size: 2.536m2 Living area: 450m2 Open and covered terraces (including pool): 300m2 Building permit: already available Construction time: 12 months (everything is already perfectly prepared) Options; You prefer to build this home with another/your own construction company? You can purchase this plot with project and building license for €1,200,000 or, if you prefer, you can purchase the SL that owns the plot and project, Sotogrande Newco SL, for the same price.
-
5
-
5
-
750 m2
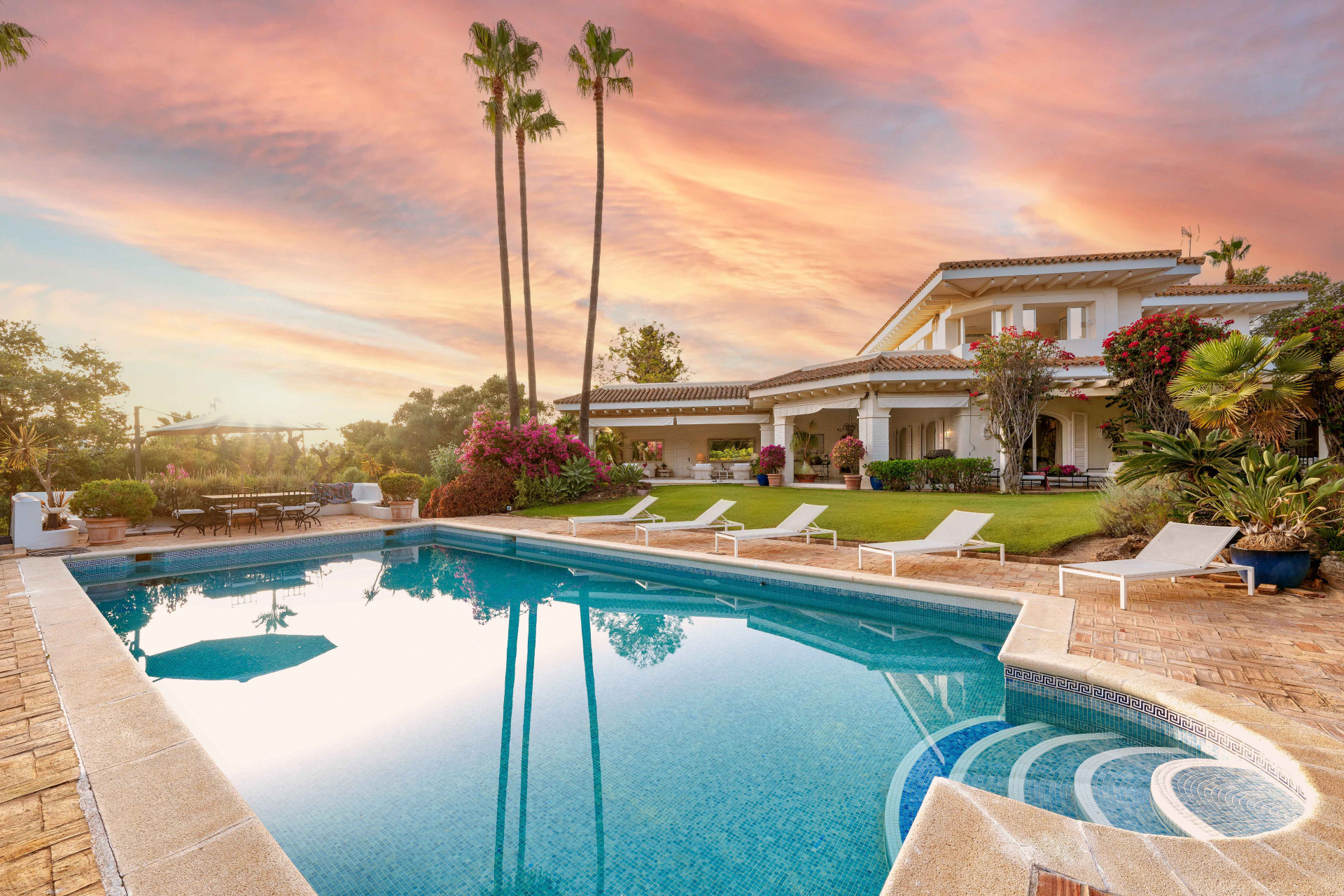
Sotogrande
3.600.000 €
Exclusive Villa in Sotogrande Costa
Los Olivos is an elegant villa located in Sotogrande Costa, within the prestigious Sotogrande urbanisation. It is set in a privileged environment, just a few minutes’ walk from the beach and surrounded by the Natural Park of Los Alcornocales. The property enjoys a strategic location, within close proximity to several of Europe’s finest golf courses, including "The Real Club de Golf de Sotogrande", "The Real Club Valderrama", and "La Reserva Club". Additionally, it is near the exclusive Santa María and Ayala Polo Clubs, the Marina, top-notch tennis and paddle facilities, luxury hotels, and the renowned Sotogrande International School. The villa is situated on a generous plot of 3,050 m² and boasts 818 m² of built space, surrounded by a mature garden featuring olive trees, hibiscus, bougainvillea, and fruit trees. The large, heated saltwater pool is the centrepiece of the outdoor space. Spread over two floors, the house offers a comfortable and sophisticated living experience. Upon entering the main floor, you are welcomed by a majestic courtyard with centuries-old olive trees and a stone fountain, enhancing the unique character of the property. On this level, there are two bedrooms, each with an en-suite bathroom and access to private patios with stone fountains. The spacious main living room, with several distinct areas, includes a guest toilet and connects to a cosy sitting room with a billiard table, as well as to a study and a formal dining room. The recently refurbished kitchen integrates with the service area, which includes a bedroom with an en-suite bathroom, a laundry room, and a spacious garage with capacity for two cars and a buggy. The inviting covered terraces and the large outdoor living space, with various seating options and a summer dining area, offer views of the garden, the pool, and the Natural Park of Los Alcornocales, creating a perfect oasis for enjoying the Mediterranean climate and outdoor living. The upper floor features the master bedroom, which includes a dressing room, bathroom with shower and jacuzzi, and a private terrace. Also on this floor is another en-suite bedroom, both with access to a large terrace with spectacular views.
-
5
-
5
-
818 m2
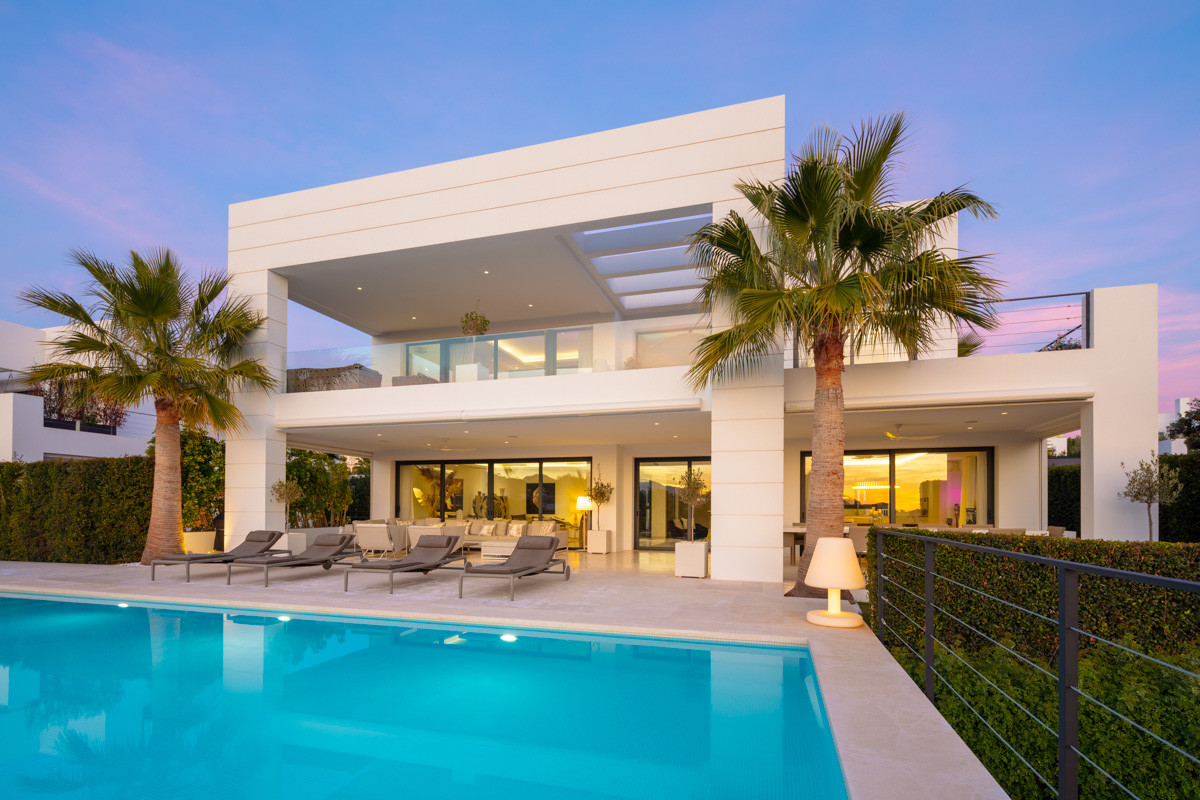
Nueva Andalucía
from 4.750.000 €
Contemporary villa for sale in La Cerquilla - Nueva Andalucia
Located in a sought-after area in Nueva Andalucia, one of the most exclusive areas on the Costa del Sol with a superb infrastructure and luxury developments surrounded by stunning mountain scenery and several golf courses. This property is only 3 minutes’ drive of all kinds of amenities, restaurants, supermarkets, bars and 5 minutes’ drive to Puerto Banus with all its shops and its famous beach and promenade connected to Marbella downtown. A complex of 18 villas within a gated community, very close to Los Naranjos Golf. These properties will offer sea and golf views as well as lush tropical gardens, top quality construction and a gated and secure environment in the sought-after Golf Valley of Nueva Andalucia. Built on a plot of nearly 1.400 m2, from its elevated position, enjoy views across the gentle inclines of the golf valley and onto the spectacular backdrop of the Sierra Blanca mountains The basement contains an en-suite bedroom, a multifunctional room of 32 m2 that could be used according to your needs and requirements, garage for 2 cars, machine room, storage room and a gym. On the ground floor you find a bedroom en-suite, fully fitted and equipped open plan kitchen with cooking island that opens to the dining and living area. Large porch and terraces leading to the completely finished Mediterranean styled garden and swimming-pool from where one can enjoy golf, mountain and sea views. On the first floor there are three en-suite bedrooms, whereof the master bedroom suite includes a generous dressing room.
-
6
-
6
-
512 m2
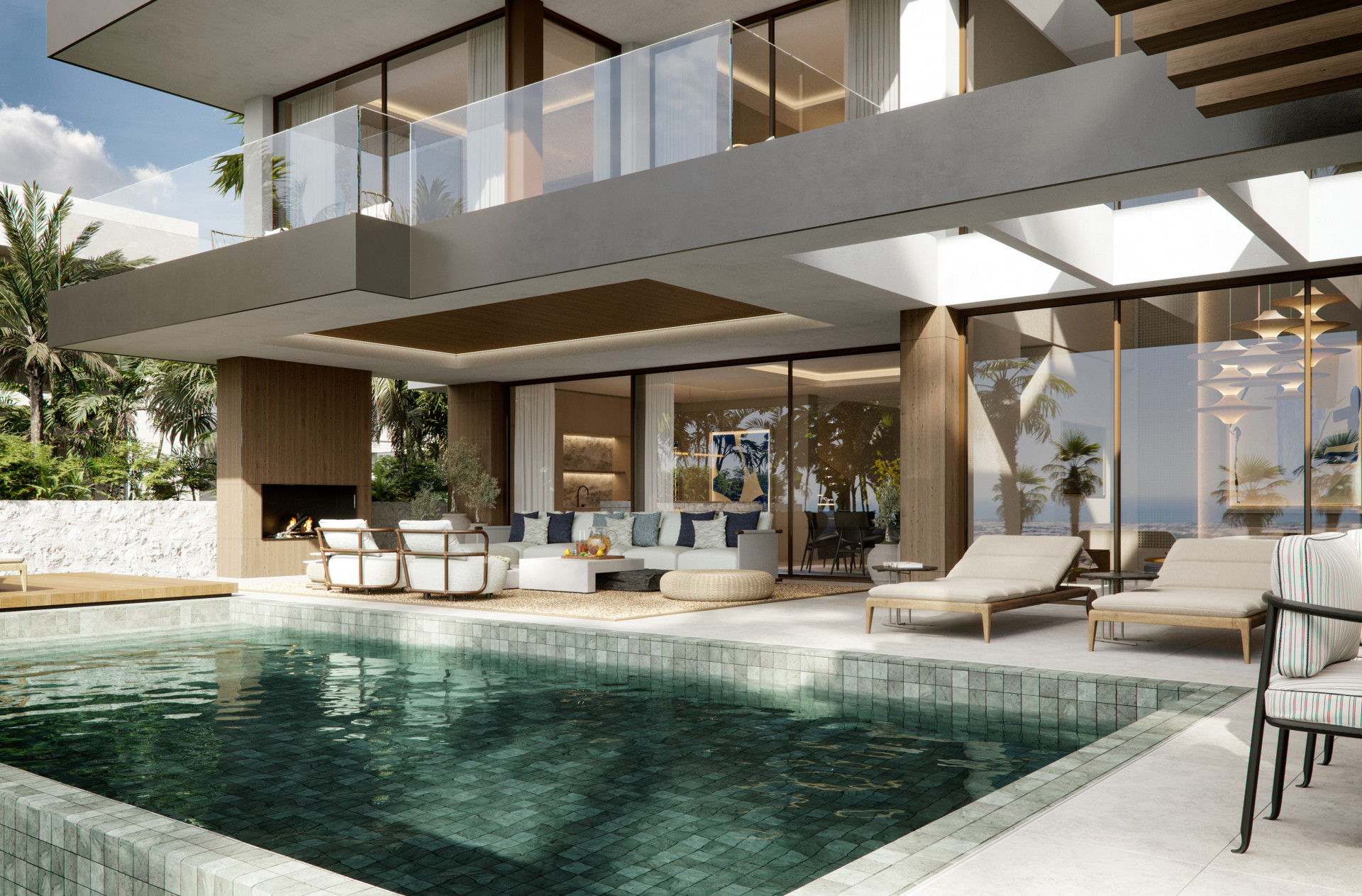
Nueva Andalucía
from 4.450.000 €
Enclosed complex of modern luxury villas for sale - Nueva Andalucía – Marbella
Located in a sought-after area in Nueva Andalucia, one of the most exclusive areas on the Costa del Sol with a superb infrastructure and luxury developments surrounded by stunning mountain scenery and several golf courses such as Aloha, Los Naranjos, La Quinta and Las Brisas. This property is only 3 minutes’ drive of all kinds of amenities, restaurants, supermarkets, bars and 5 minutes’ drive to Puerto Banus with all its shopping malls and its famous beach and promenade connected to Marbella downtown. Diversity flourishes at this complex with three distinct typologies. The small and medium residences share a refined similarity, while the larger double-plot villas offer expansive living on a grand scale. Upgrade packages are available that will allow residents to tailor their villa to their precise desires. 23 of these homes boast a harmonious symmetry in size, providing a consistent and inviting atmosphere throughout the community. The 23 homes are divided into 2 typologies. Adding an extra layer of distinction, 3 flagship Signature Villas stand as iconic landmarks of prestige, each exuding its own unique charm. These 3 villas are classified as Typology C, designed by Pedro Peña. All villas not only have their own bespoke amenities such as entertainment rooms, home cinemas and home gyms, but also have access to communal amenities such as an incredible gymnasium and state-of-the-art SPA with an indoor pool, hammam, sauna and ice bath. The Typology A villas comprise smaller-sized residences, each characterised by impeccable interior design curated by the renowned design studio GC-Studio. These villas are further classified into two subtypes, A1 and A2. The distinctions between these typologies lie in their orientations, the arrangement of bedrooms on each level and the availability of private carports or garages. A1 Villas feature a private carport accessible through the avenue beneath the residences, while A2 Villas come with their own private garage, similarly accessed through the same avenue. Besides their distinctive features, all Typology A Villas are equipped with an entertainment level, enhancing the overall lifestyle experience for residents. The Typology A Villas elevate the living experience with private infinity pools and meticulously landscaped gardens. Adding an extra layer of luxury and entertainment, each residence is crowned with a bespoke solarium, offering residents a unique and private space for leisure and relaxation. The Typology B villas, classified as medium-sized residences, showcase incredible interior design crafted by the renowned designer J. A. Flores. This category comprises four distinct subtypes: B1, B2, B3 and B4. Similar to Typology A, the primary differentiators among them are orientation, bedroom distribution per level and the option of a private carport or garage. Specifically, B1 and B3 subtypes provide residents with access to a private carport, while B2 and B4 subtypes grant access to a private garage. All Typology B villas boast stunning exteriors featuring manicured gardens and private infinity pools. Enhancing the overall lifestyle experience, these residences are equipped with amenities such as a home gym, a home cinema and an entertainment level. Exclusivity is elevated in each villa through the incredible solarium, offering residents a private space to entertain, relax and spectacular views. The community’s shared spaces are a testament to its commitment to wellness and indulgence. A lavish SPA and state-of-the-art gymnasium cater to the physical well-being of residents, while meticulously manicured gardens provide a haven for relaxation. The SPA boasts luxurious amenities such as an indoor pool, hammam, sauna and ice bath, all thoughtfully curated to enhance residents’ lifestyle. The communal gardens are immaculately manicured, offering residents verdant areas ideal for relaxation.
-
5
-
5
-
488 m2
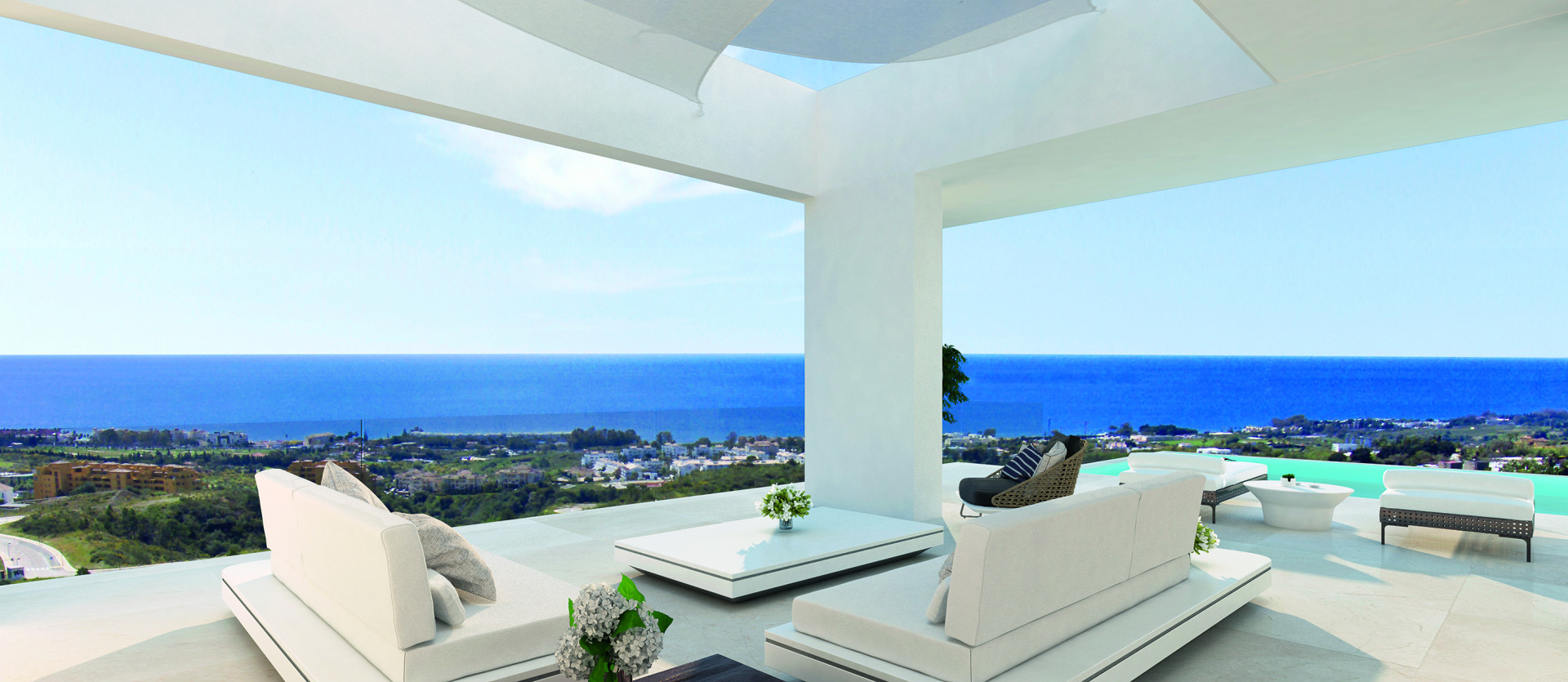
Estepona
from 3.200.000 €
New modern contemporary villas for sale on the New Golden Mile Estepona
This new project contains 49 modern design high quality luxury villas located midway between San Pedro and Estepona. Set on an elevated position with stunning panoramic views towards the Mediterranean Sea, Gibraltar and Africa. 10 minutes drive both to Marbella and Estepona. Close to all kinds of services and amenities such as supermarket, restaurants, golf courses and the beach. All villas are built to the highest qualities and finishes. Designed to maximize the indoor-outdoor flow that is so essential for tropical living. Open plan design with different living zones for day and afternoon. Large terraces with your own private infinity pool from where you can enjoy the views.
-
4
-
3
-
527 m2
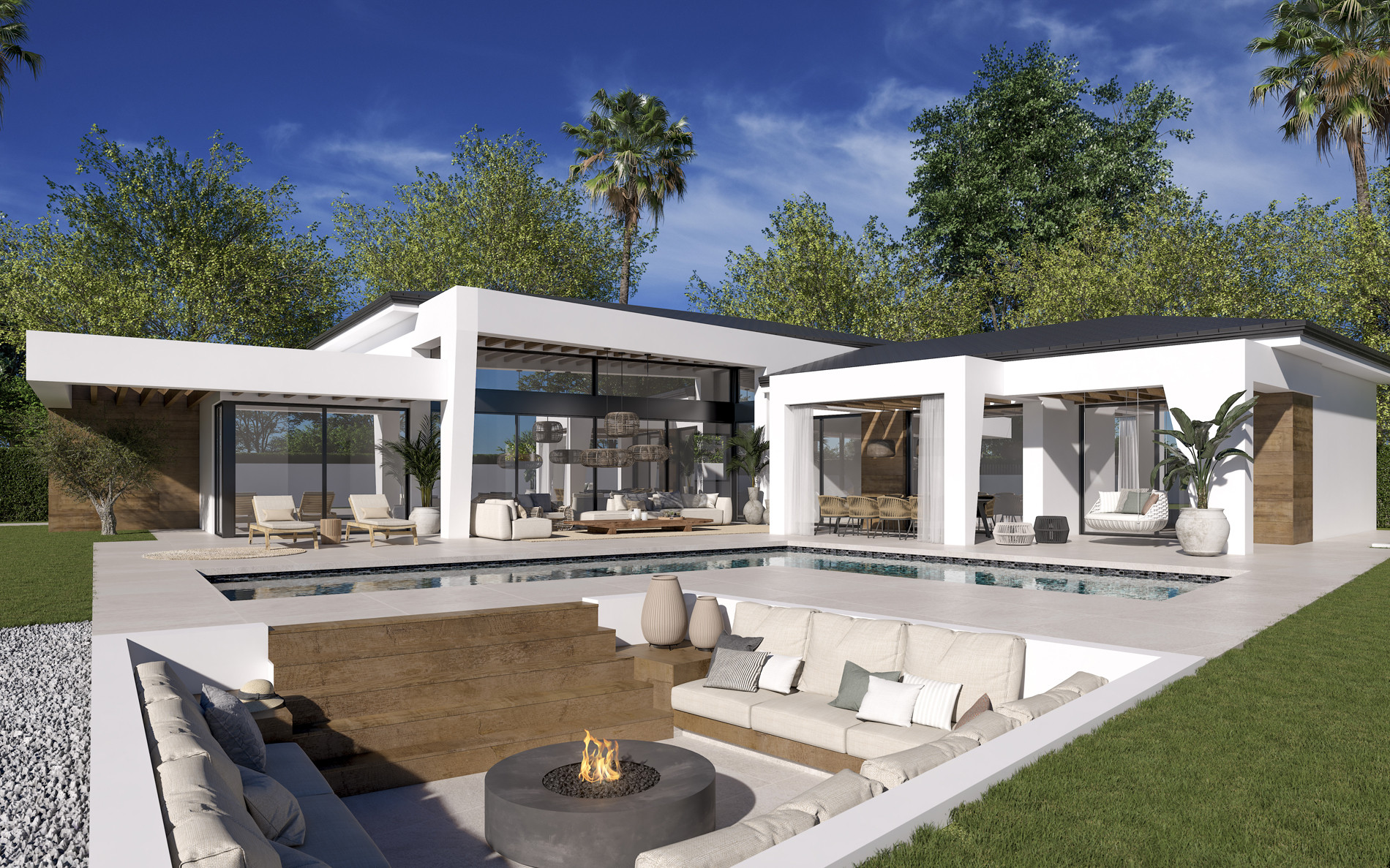
Nueva Andalucía
from 3.390.000 €
Boutique contemporary complex of modern villa for sale in Nueva Andalucia
Located in a sought-after area in Nueva Andalucia, one of the most exclusive areas on the Costa del Sol with a superb infrastructure and luxury developments surrounded by stunning mountain scenery and several golf courses. This property is only 3 minutes’ drive of all kinds of amenities, restaurants, supermarkets, bars and 5 minutes’ drive to Puerto Banus with all its shops and its famous beach and promenade connected to Marbella downtown. They combine luxury and nature in an exceptional environment. Three unique villas built on one floor and designed to enjoy the Mediterranean lifestyle. The villas have been carefully studied, with a special architectural design where each house has been projected on one floor, and also has its own landscaping and ecological garden to enjoy the freshness of nature. Large terraces and garden areas, pool and chill out area with winter fire. The villas has an underground garage and a large basement that can be customized to the taste and lifestyle of each family. The basement will be built without terminations or finishes except for the garage, toilet, stairs and utility room that will be finished. It will have the necessary pre-installations for the electricity, water and air conditioning supply. Garage will be equipped with sectional door. LAY OUT OF THE GROUND FLOOR : Big entrance door that leads to the huge open plan living-kitchen area. The kitchen has all the appliances (neff) and comes fully fitted and furnished. The spacious living room comes off on to a big terrace of nearly 150 m2 and to the swimming pool and chill out area. On the same floor there are 4 en-suite bedrooms and 1 guest toilet. BASEMENT: Laundry area, "rough" space and covered garage for two cars.
-
4
-
4
-
180 m2
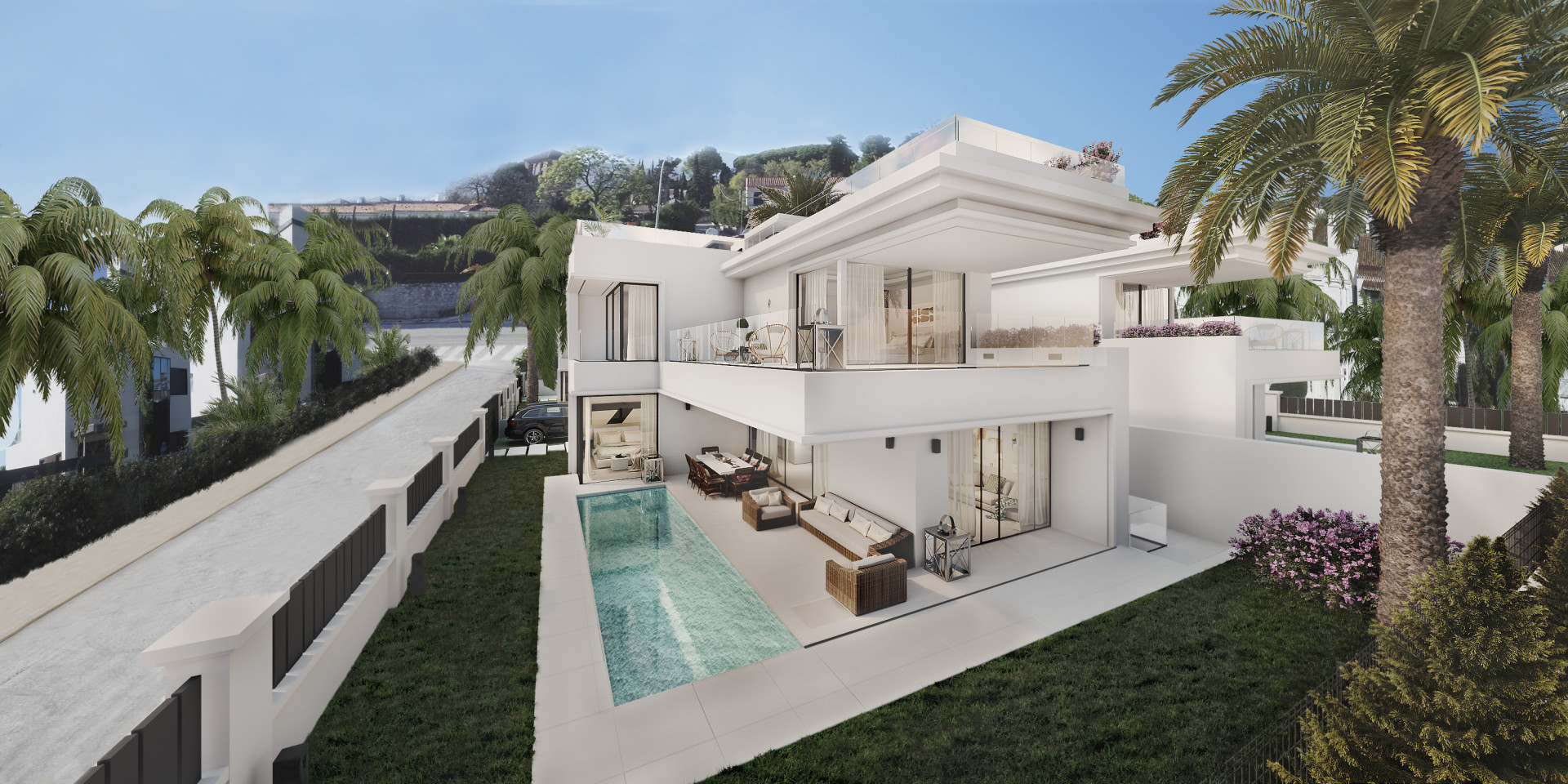
Marbella Golden Mile
from 3.750.000 €
Off plan second line beach modern villas for sale on the Golden Mile – Marbella
Located on the famous Golden Mile in Marbella with at close proximity to Puerto Banus, in fact it is only 3 minutes walk to all its amenities, restaurants, shops, shopping malls and the promenade with its beach bars and clubs and 5 minutes by car to the town of Marbella. These 4 marvelous modern villas, located in a secure and picturesque urbanization Rio Verde. A perfect choice both as a holiday residence and as a family home. Each villa has 5 bedrooms and 6 bathrooms, as well as large terraces on each floor, both covered and uncovered, perfect for barbecue, gatherings with friends or just sunbathing to your heart’s content. A 22m swimming pool will bring joy to your whole family throughout long Spanish summer. The lay out is the following: BASEMENT: Garage for 1 car, laundry room, a bedroom en-suite with dressing room and one separate apartment with open plan kitchen. GROUND FLOOR: On this level the villa boasts an entrance hall, guest toilet, fully fitted and equipped open plan kitchen with cooking island. Large living-dining room with access to the outdoor terrace, the garden and pool area. On this level there is also one en-suite bedroom with access to the outdoor area. In the outdoors we find a carport for 2 more cars. FIRST FLOOR: Master bedroom en-suite with dressing area and direct access to the upstairs corner terrace. ROOFTOP: Open surface with almost 70 m2 with lovely sea and mountain views that could be converted into a nice chill-out or/and barbecue area to enjoy with your loved ones.
-
5
-
6
-
434 m2
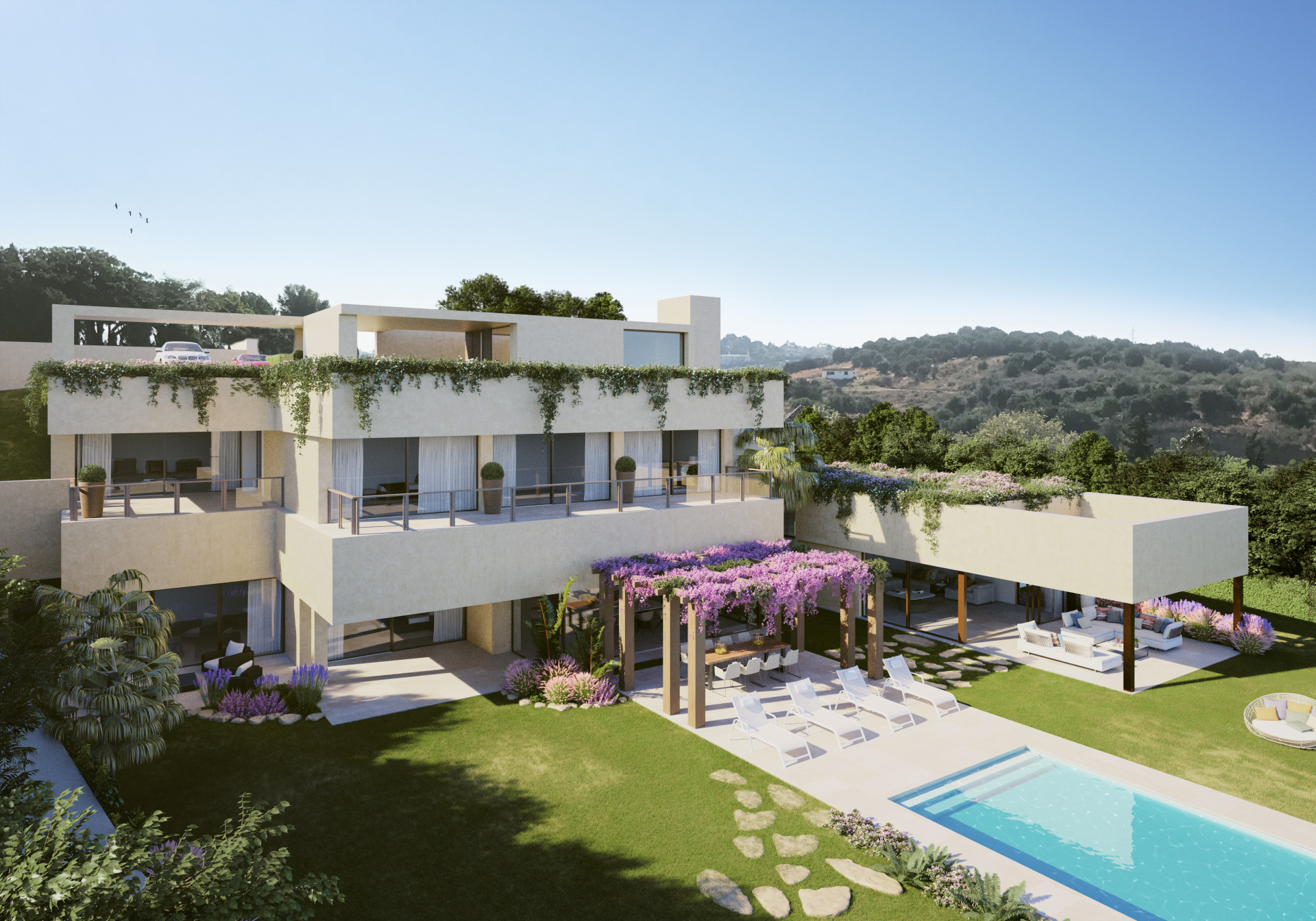
Benahavís
from 4.200.000 €
Luxury Golf Villa in Flamingos Golf - Estepona - New Golden Mile
Located within walking distance of one of the most famous golf courses on the Costa del Sol, the villa is set within 3 minutes’ drive to all kinds of amenities like supermarkets, beach bars and restaurants and only seven minutes’ drive to the famous Puerto Banus. Newly built modern detached villa set within the heart of Flamingos Golf and providing some truly stunning sea and golf views. This villa is centrally located near the charming village of Cancelada which offers an abundance of amenities within walking distance. Owners will have access to an exclusive Club House boasting fantastic social and wellness facilities such as an indoor pool, sauna and on-site cafeteria. It is located within a secure gated complex offering so much more than great views. The lower level of the house has an ample very bright lounge, dining room with open plan kitchen leading to the covered terrace. Master bedroom with en-suite bathroom, dressing room with its own terrace and another guest bedroom suite. In the gardens you will find the pool and the sunbed area that can be accessed from the lounge, the dining room and also from the master bedroom. The middle floor of the house (street level) contains the entrance hall, lift and staircase going to the other levels. Surface parking space for 2 cars. The upper floor has four bedrooms with en-suite bathrooms, all with their own private terraces. Also on this level a multimedia/game room.
-
5
-
5
-
577 m2
