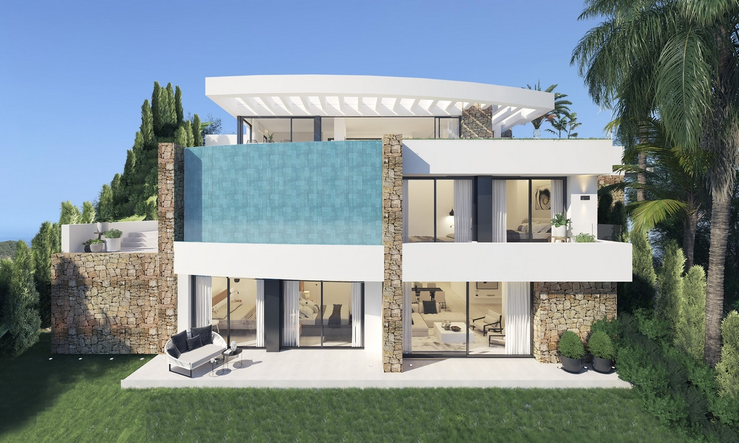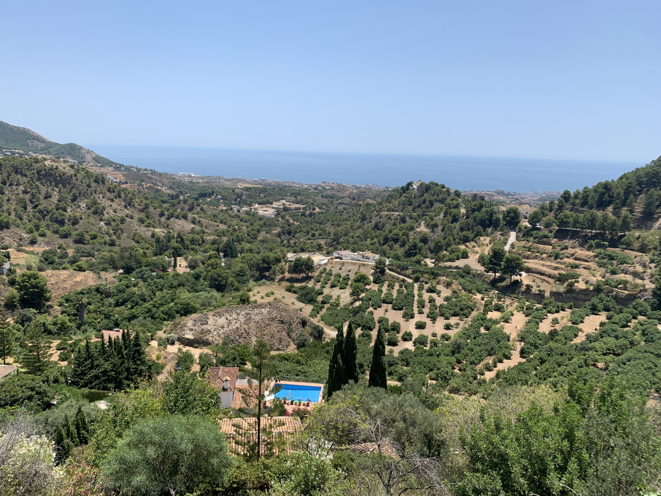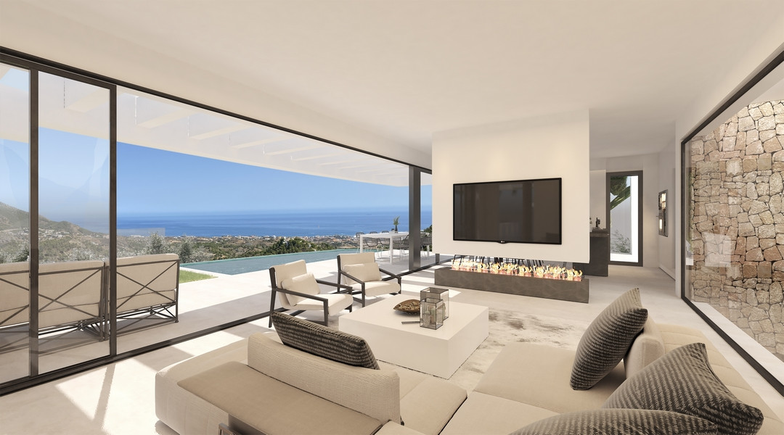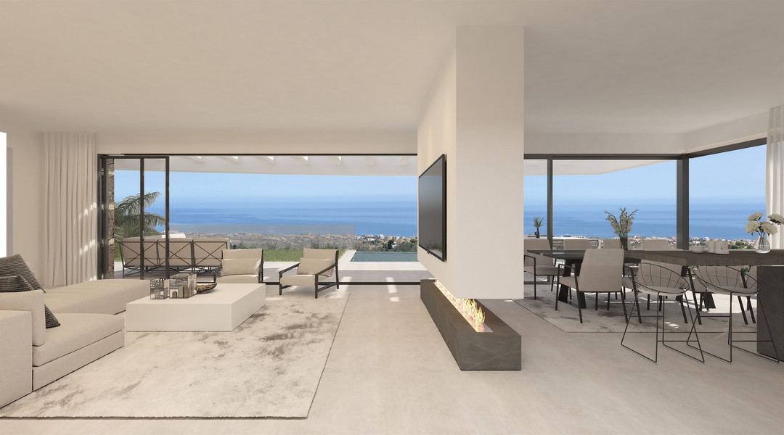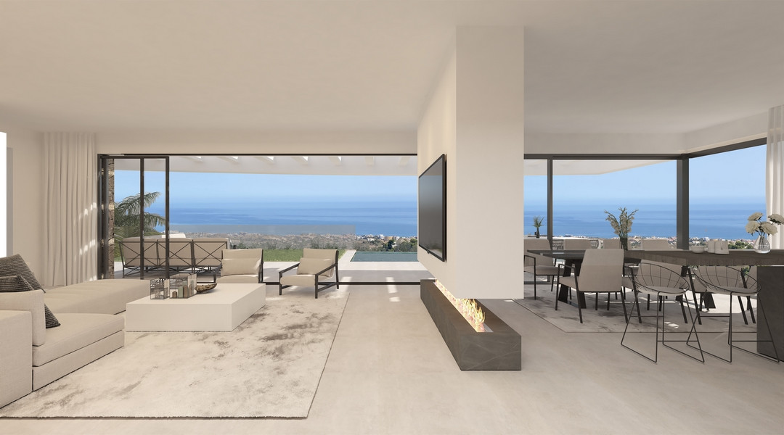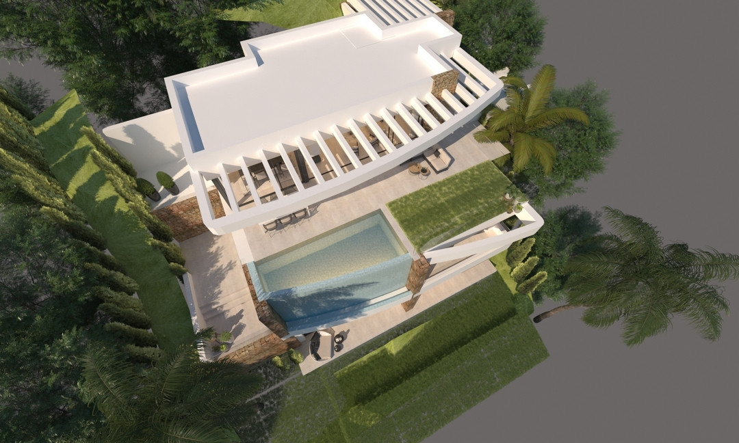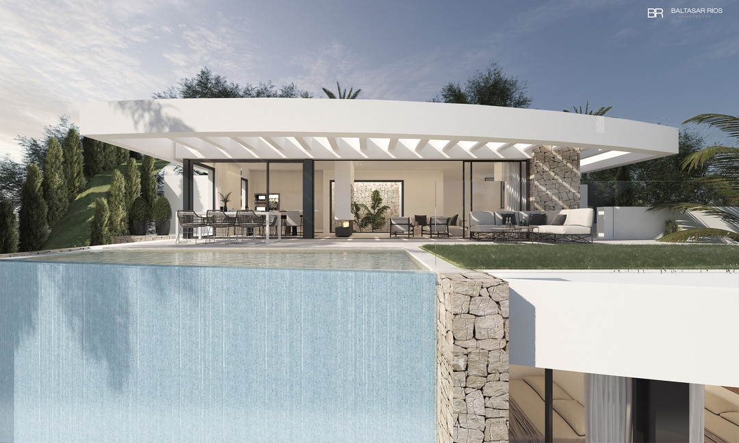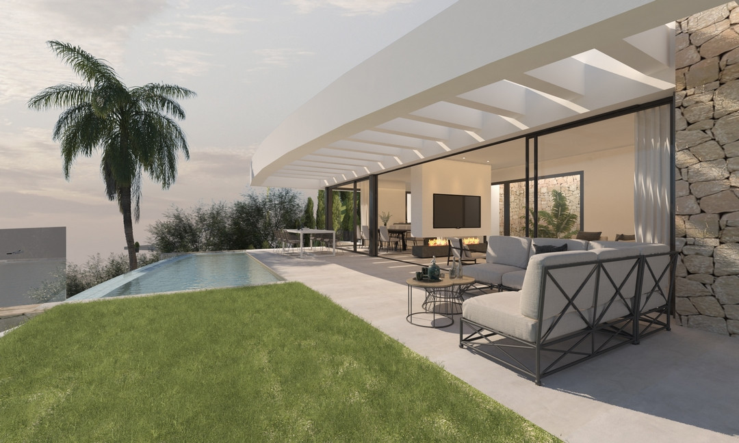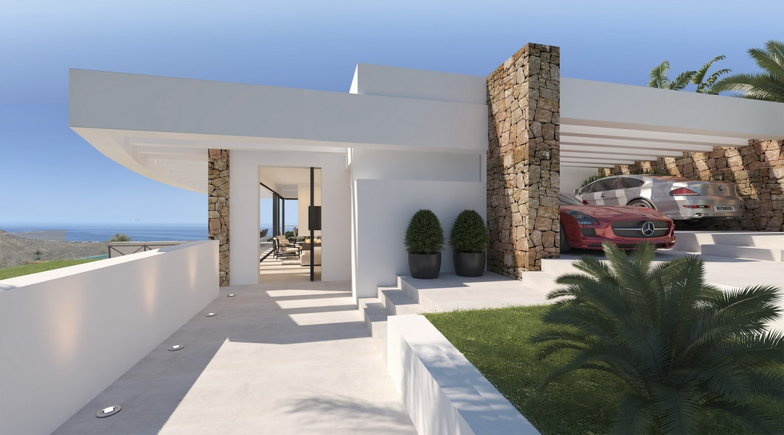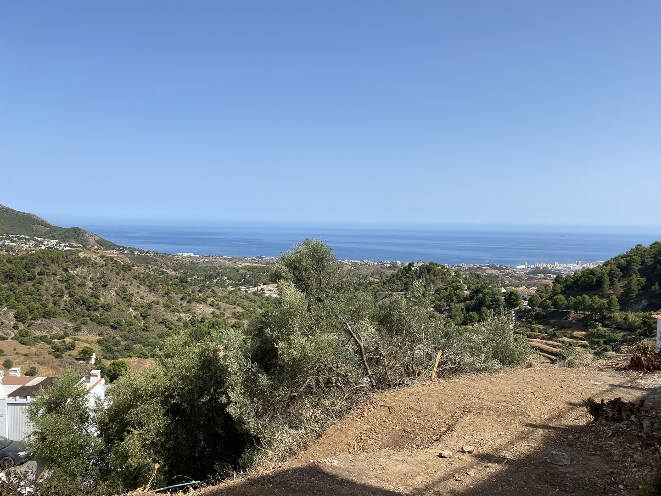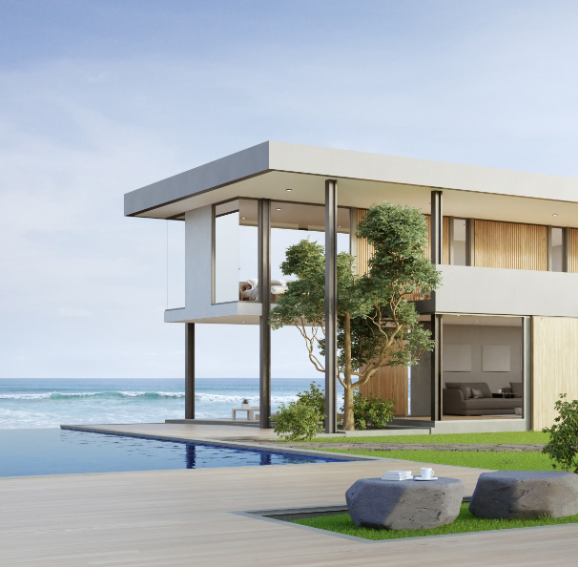Villa en vente à Mijas, Costa del Sol
Mijas
du € 2.300.000
Villa en vente à Mijas, Costa del Sol
Privileged location, just a short walk to the town center of the charming Mijas Pueblo, a typical Andalusian town with cobbled streets and lovely squares, full of local shops, restaurants and bars. Easy access to the coastal road and motorway connecting Mijas Pueblo with Fuengirola, Marbella and Malaga. Mijas Pueblo, is located just 15 minutes from Málaga Airport and less than 10 km from the coast. Marbella is only 25 minutes's drive away.
An exclusive development of a single new bright open-plan luxury villa with panoramic sea views, an unique custom-style property, the villa can be designed with several configuration options to create your ideal home. Built with the highest quality in every detail, highly modern and contemporary design. With pre-installation of elevator.
OPTIONAL EXTRAS: – Elevator – Jacuzzi or sauna – Electric safety shutters – Heated pool with automatic closing system. – Kitchen upgrade package that includes: dish warmer, integrated coffee maker, ice maker and wine cabinet – Sound systems and TV systems – Furniture packages and interior decorators. – Home cinema – Etc.
Chambres: 5
Salles de bain: 4
Garage: Oui
Jardin: Oui
Piscine: Oui
Construit: 336 m2
Terrace: 120 m2
Terrain: 513 m2
- Air conditioning
- Alarm
- Amenities near
- Automatic irrigation system
- Barbecue
- Basement
- Brand new
- Ceiling cooling system
- Ceiling heating system
- Close to children playground
- Close to golf
- Close to schools
- Close to shops
- Close to town
- Country view
- Covered terrace
- Dining room
- Double glazing
- Electric blinds
- Fitted wardrobes
- Fully fitted kitchen
- Garden view
- Gated community
- Glass Doors
- Guest room
- Guest toilet
- Heated pool
- Internet - Wi-Fi
- Jacuzzi
- Kitchen equipped
- Lift
- Living room
- Mountain view
- Mountainside
- Open plan kitchen
- Panoramic view
- Pool view
- Private Garage
- Private Jardin
- Private Piscine
- Private terrace
- Saltwater swimming pool
- Satellite TV
- Sea view
- Security entrance
- Security shutters
- Separate dining room
- Smart home system
- Solar panels
- Solarium
- SPA
- Telephone
- Tennis / paddle court
- Transport near
- Uncovered terrace
- Underfloor heating (throughout)
- Utility room
- Video entrance
- Water tank
- Wheelchair-accessible
Propriétés similaires
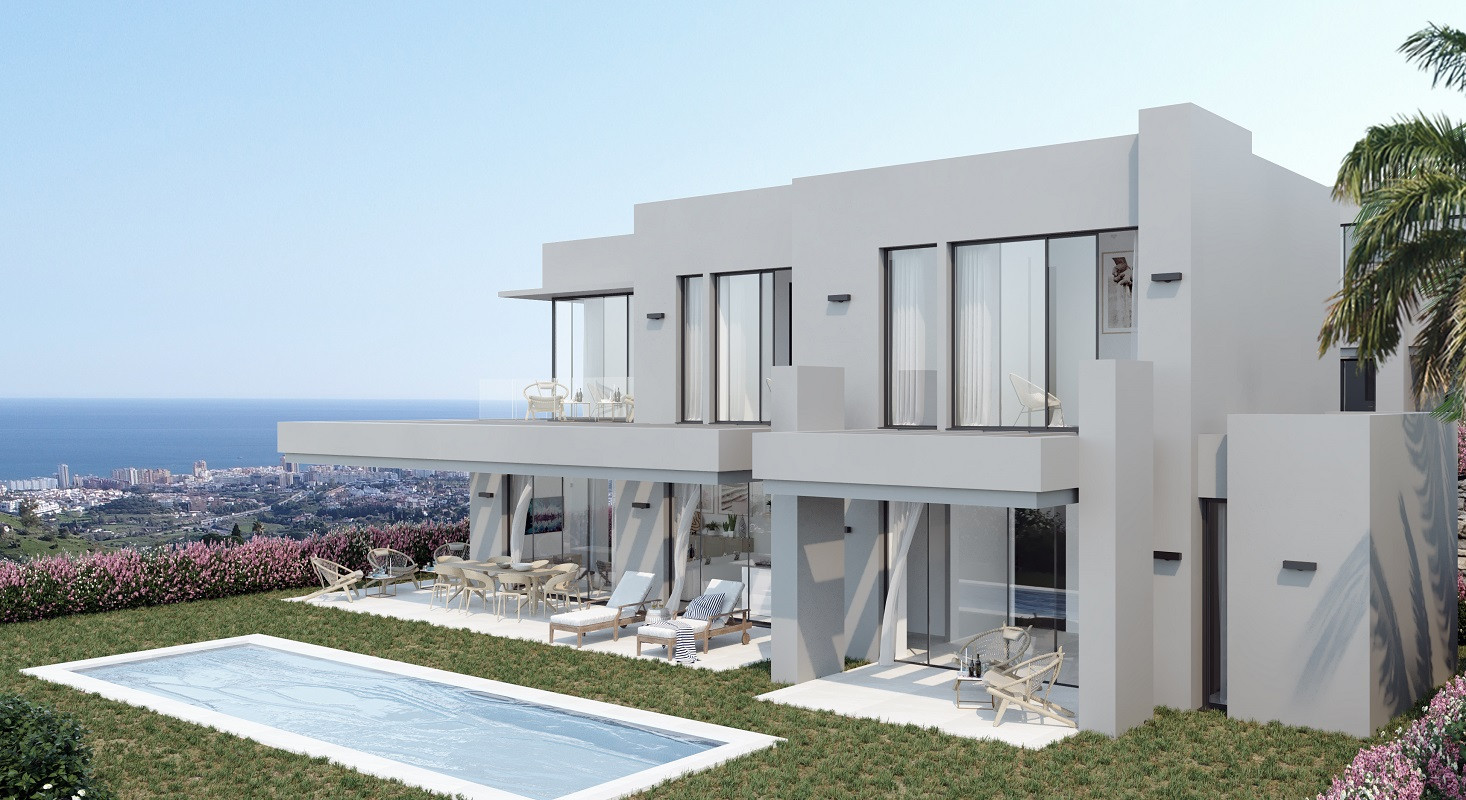
Mijas
du 2.000.000 €
Villa en vente à Mijas, Costa del Sol
Privileged location, just a short walk to the town center of the charming Mijas Pueblo, a typical Andalusian town with cobbled streets and lovely squares, full of local shops, restaurants and bars. Easy access to the coastal road and motorway connecting Mijas Pubelo with Fuengirola, Marbella and Malaga as well as the Airport and Malaga’s train station. Unique development of exclusive four-bedroom villas boasting spectacular views, contemporary architectural style and the latest in-home technology. These stunning properties offer you a combination of the sea, sun and mountains with exceptional surroundings. The villas have a well-distributed interior space. On the ground level the villa boasts an open fully fitted kitchen with Siemens appliances, cooking island and breakfast area open to the living-dining area connected to the outdoor terrace and the private garden with private pool. The views are maximized from over-sized triple aspect doors and windows. Connection between outside and inside space is seamless with generous covered and uncovered terraces. On the first floor the villa has three more en-suite bedrooms. On the basement level there is a laundry area and a underground garage for one car.
-
4
-
4
-
249 m2
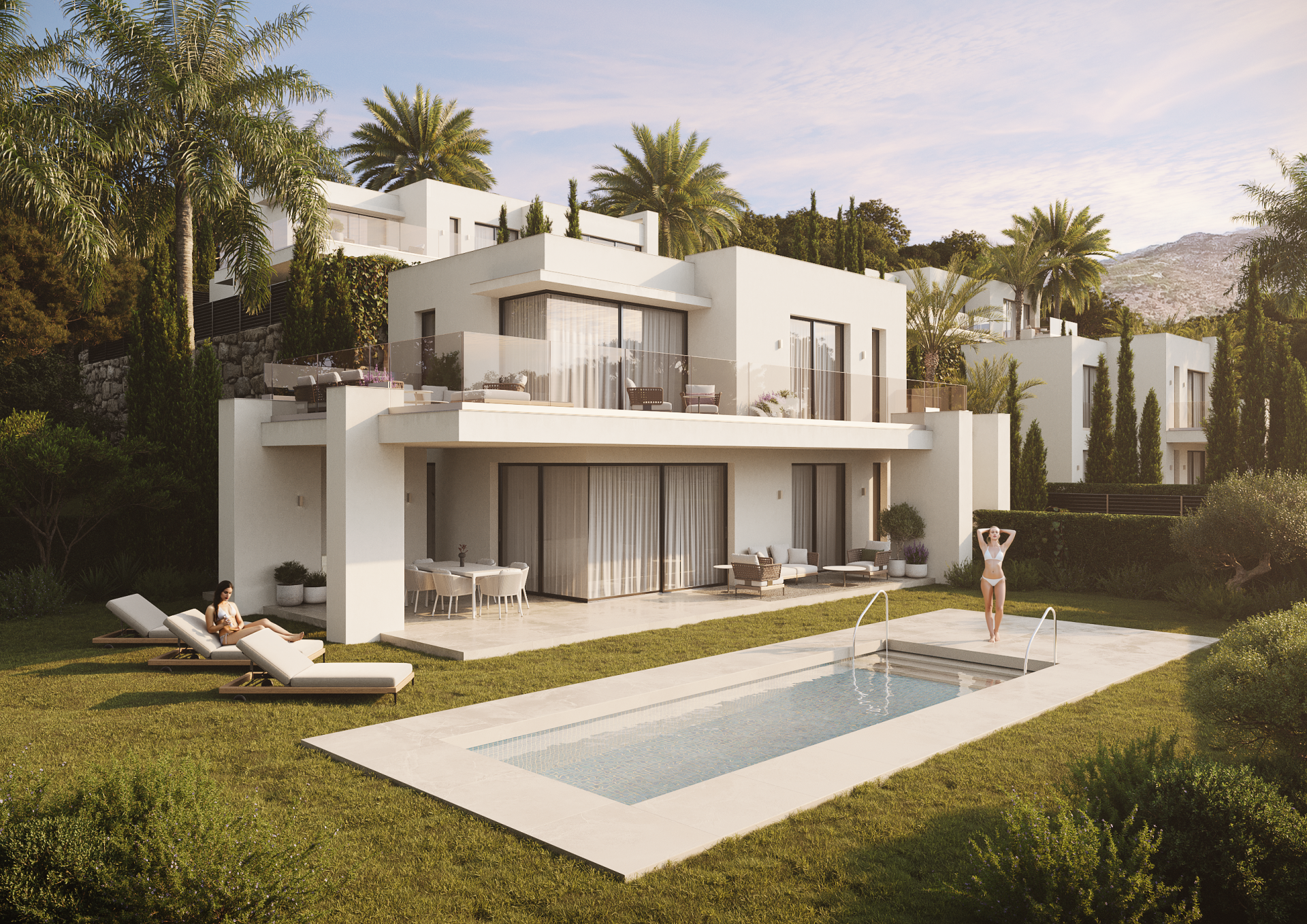
Mijas
du 1.975.000 €
Villa en vente à Mijas, Costa del Sol
Privileged location, just a short walk to the town center of the charming Mijas Pueblo, a typical Andalusian town with cobbled streets and lovely squares, full of local shops, restaurants and bars. Easy access to the coastal road and motorway connecting Mijas Pueblo with Fuengirola, Marbella and Malaga. Mijas Pueblo, is located just 15 minutes from Málaga Airport and less than 10 km from the coast. Marbella is only 25 minutes's drive away. An exclusive development of a single new bright open-plan luxury villa with panoramic sea views, an unique custom-style property, the villa can be designed with several configuration options to create your ideal home. Built with the highest quality in every detail, highly modern and contemporary design. There is an elevator for villas 1, 5, 6 and 7.
-
4
-
4
-
268 m2
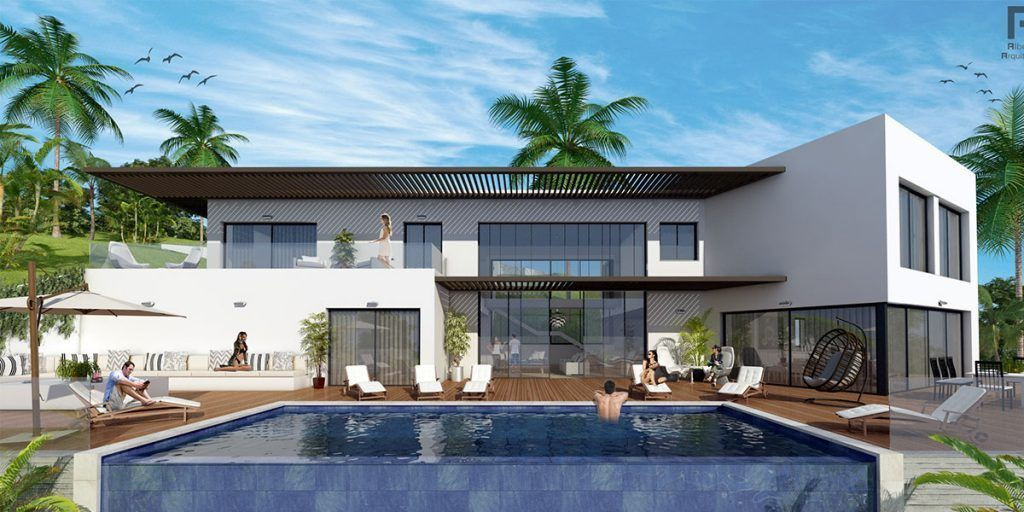
Estepona
du 1.950.000 €
Villa en vente à Estepona, Costa del Sol
This lovely off plan modern villa is located in a quiet residential area of El Paraiso Medio, close to the golf course of El Paraiso and only minutes away of all the local amenities such as restaurants, bars, pharmacy and a supermarket. A few minutes’ drive to the beach and less than 10 minutes to the lively Puerto Banus and Marbella downtown. One of the last villa plots available in El Paraiso Medio with uninterrupted views to the Paraiso Golf course and to the sea. A consolidated plot with direct access from the urbanization with road access already in place. This plot lends itself to a west facing build which will provide views to the golf, sea and the coastline towards Estepona from an elevated position. The villa design is interactive to accommodate the owners desires. The plot and villa size lend itself to include many luxurious extras such as a gymnasium, cinema, sauna etc. Once completed the owner could see a considerable capital appreciation for his/her investment.
-
5
-
5
-
500 m2
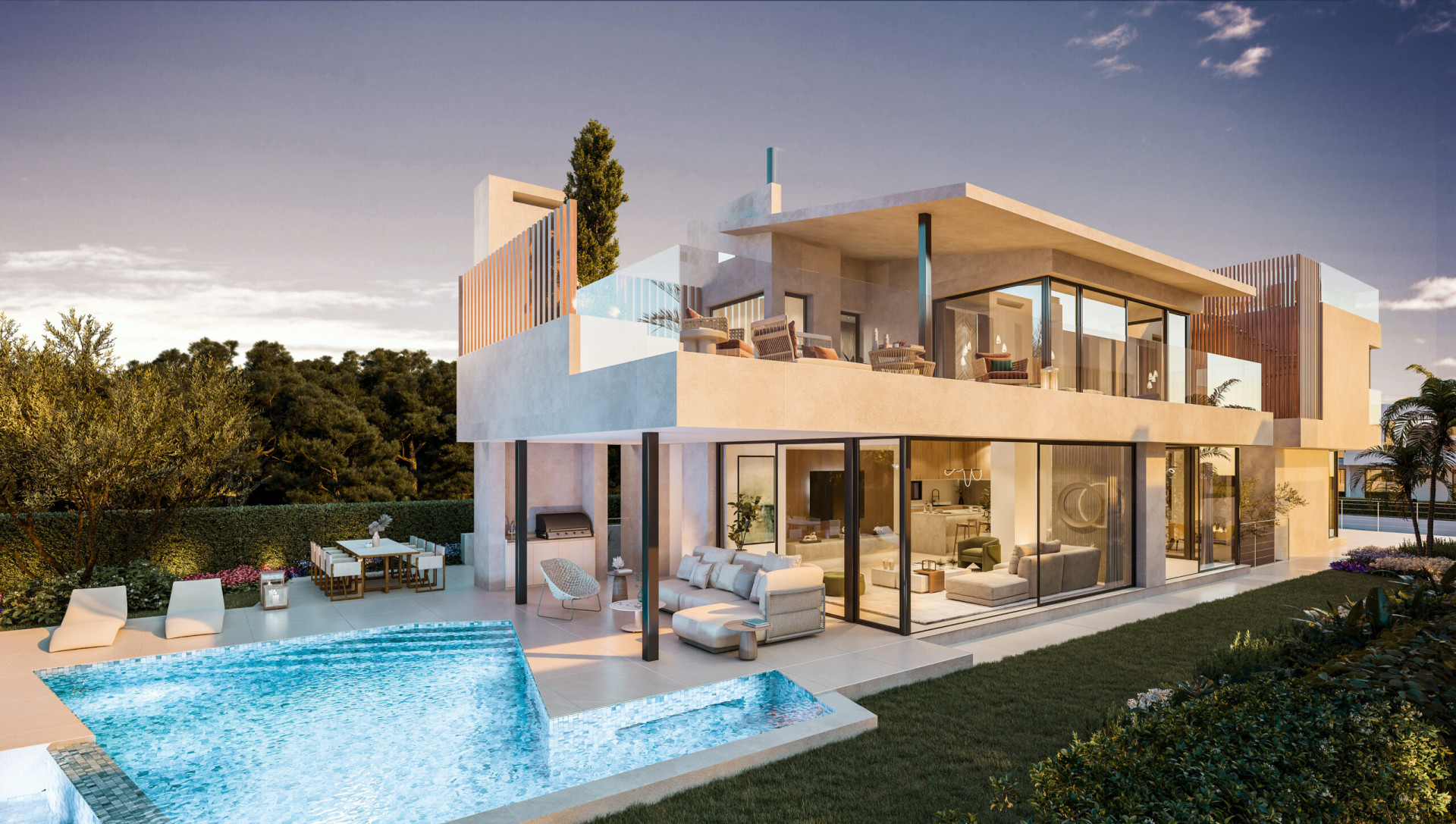
Benalmadena
du 2.050.000 €
Villa en vente à Benalmadena, Costa del Sol
Strategically located twenty minutes from Marbella and Málaga city, this complex has unbeatable connections. Just 10 minutes from the Costa del Sol International airport. It is connected to the main attractions and facilities in the area, with direct entrance and exit from the A7 dual carriageway and the AP-7 motorway. Moreover, the beach is a two-minute walk away along with an 7 km seafront promenade beside the Mediterranean. Within easy reach of public and private hospitals, just 2 minutes from the Carvajal train station, from which trains can be caught to the centre of Fuengirola or Málaga city centre, where you can connect to the metro or AVE high-speed railway at María Zambrano train station. The complex has 7 magnificent detached villas of 5 bedrooms with surfaces between 496 m2 and 542 m2. The distribution of the properties is unbeatable, divided into two floors plus basement, with 5 large exterior bedrooms, 4 complete bathrooms plus toilet and open plan living-dining room with access to the garden and swimming pool from where you can enjoy marvellous views of the sea. The basement has a cinema room, games room or gym, laundry area, staff quarters with full bathroom and garage for 3 vehicles.
-
4
-
4
-
439 m2
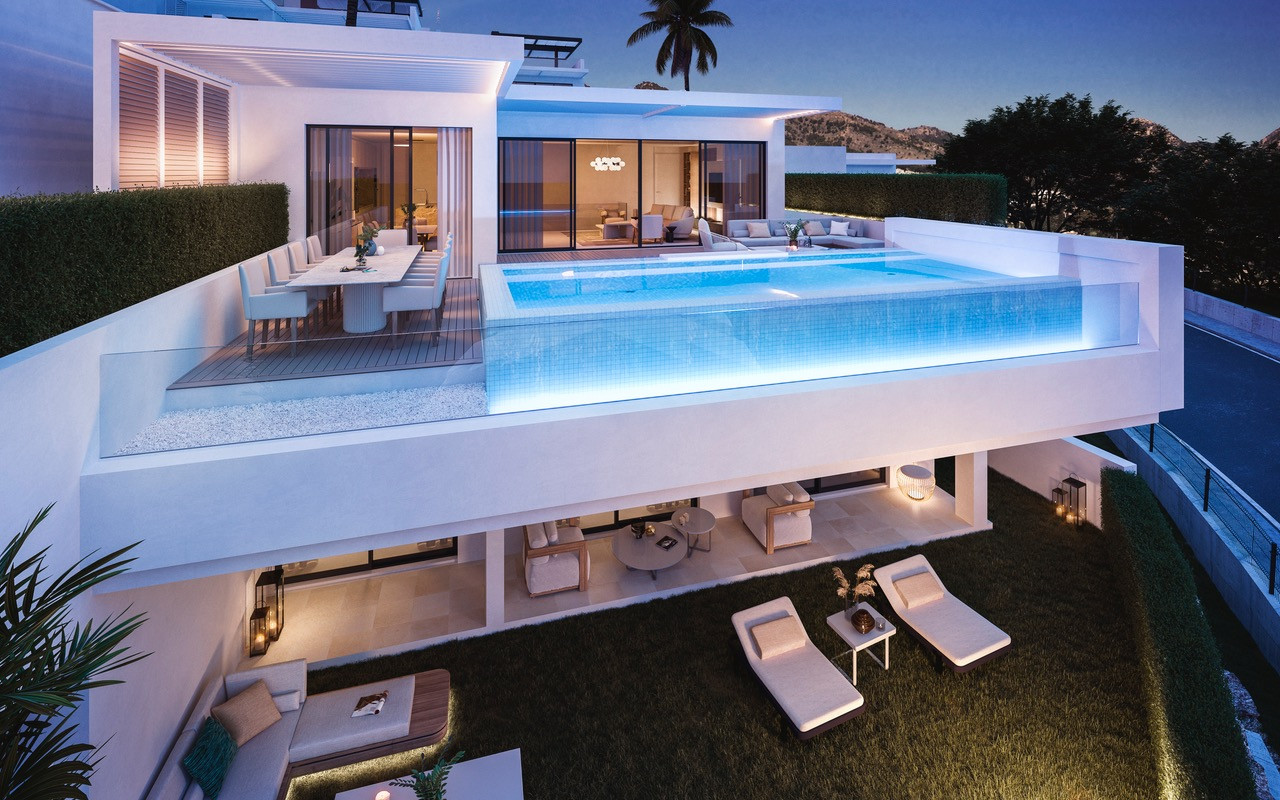
Benalmadena
du 1.850.000 €
Villa en vente à Benalmadena, Costa del Sol
Situated within the well-established urbanization in a prime position with unobstructed views down to the sea and the coast line. This is a truly perfect location for either a permanent residence or holiday home. 5 minutes away from the charming white village of Benalmadena Pueblo with all its local amenities such as shops, bars and restaurants. The beach can also be reached in just a 5 minutes drive. Malaga International Airport is just 15 minutes away. In a privileged setting, the complex enjoys unrivalled panoramic views of the Mediterranean from its peaceful and secluded location. A residential complex comprising 10 independent villas. Highly sophisticated in design, the homes are open-plan and spacious for the maximum level of comfort, and feature large windows for a seamless indoor-outdoor lifestyle. The generous terraces with inspiring views of the sea, and the daily gift of spectacular sunsets make living here very special. This development offers a unique living experience because it is conceived from a different perspective. Achieving the perfect work-life balance is made easy in this innovative community, which comes with a private bespoke social hub and leisure facilities.
-
4
-
5
-
168 m2
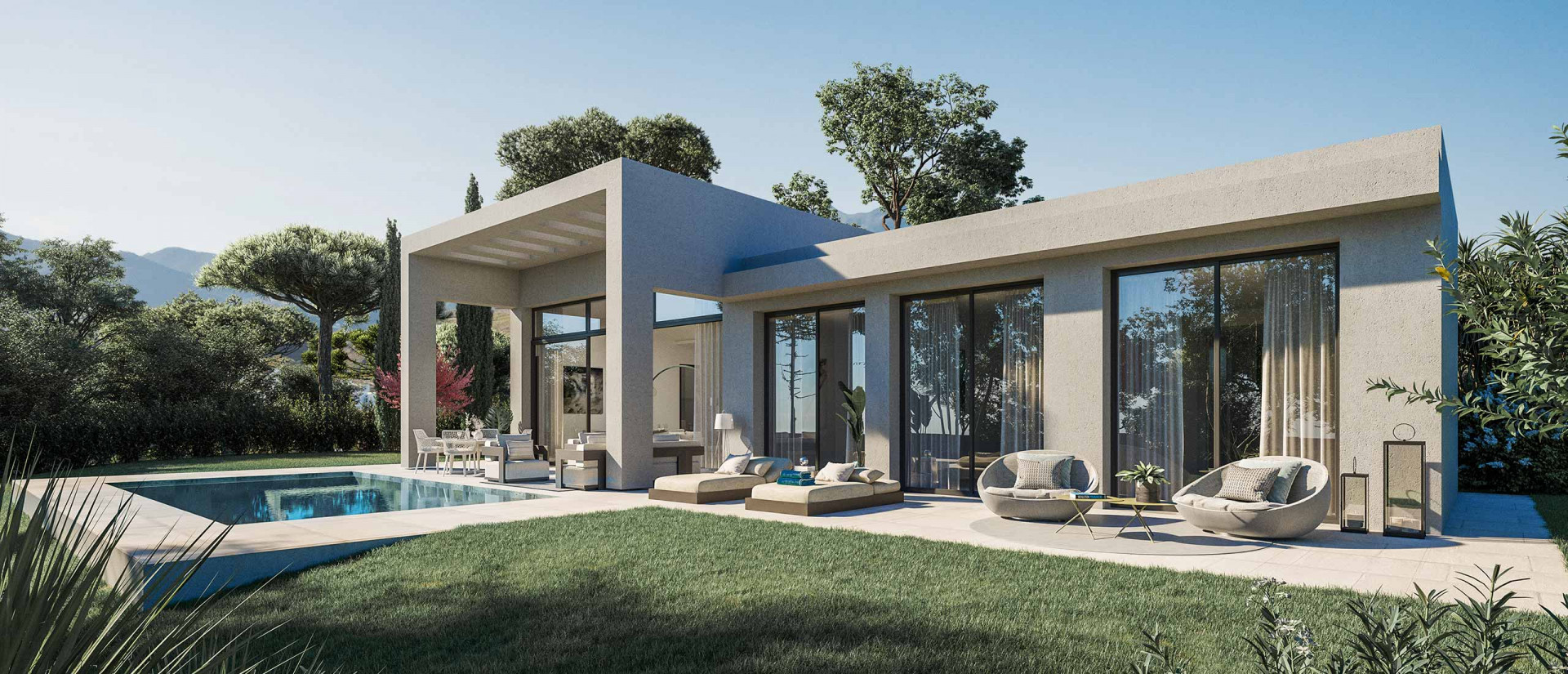
Benahavís
du 1.990.000 €
Villa en vente à Benahavís, Costa del Sol
Contemporary elegance in a privileged position. Peaceful surroundings and low-density construction allow owners to bask in their own personal space and privacy within the exclusive urbanization of La Alquería. Set on an elevated site this villa will enjoy breathtaking panoramic sea views. The desirable location is just a short drive away from the glamour of Marbella and Puerto Banus and the traditional charm of Benahavís. Surrounded also by many prestigious golf courses and other luxury recreational activities Secured and gated community of luxury villas with clubhouse and spa, covering a total of 269,000 m2 . The initial phase will comprise of 14 villas with 3 types of configuration to suit your lifestyle choice. Modern and contemporary properties with organic and natural elements in keeping with the surroundings. Verdant Mediterranean gardens and private pool with easy access to Marbella and Estepona makes this luxury residential project one of the most exciting in many years. 3 bedrooms and 3 bathrooms all on one level. The ground floor also contains a large open plan living space that includes a fully fitted kitchen, salon and dining room. The special feature is the extra high ceilings and windows that allows the light to flood in the home.
-
4
-
2
-
349 m2
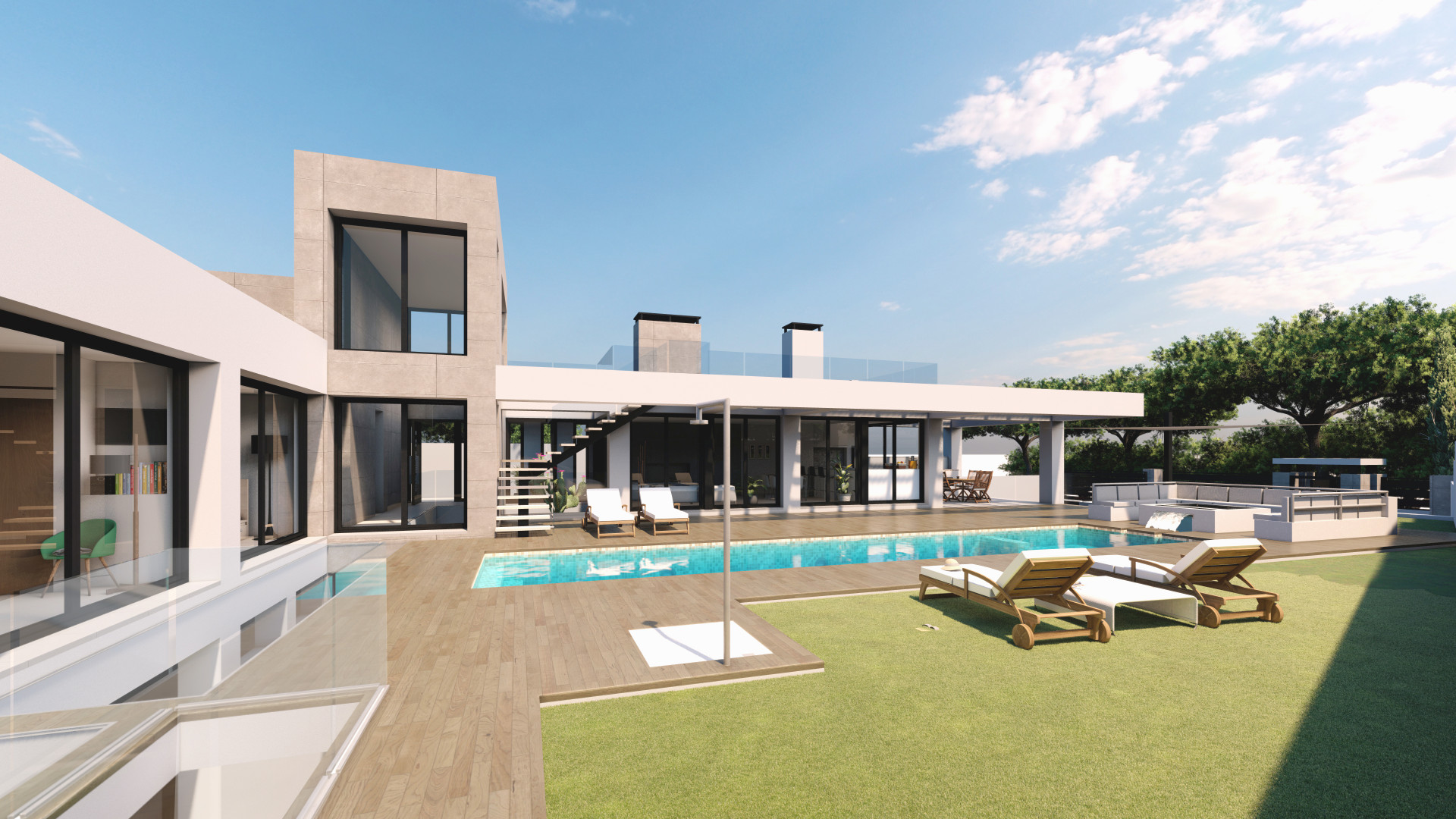
Mijas Costa
du 2.548.000 €
Villa en vente à Mijas Costa, Costa del Sol
This area is in full expansion, with a new shopping centre and leisure options, making it a great place to live or invest. But what sets El Chaparral apart is its natural beauty. The area boasts a lush pine forest that is protected, providing an idyllic setting for nature lovers. Take a stroll through the forest and enjoy the sunset, or walk along the beach path for 5 km and enjoy the beautiful coastli ne. El Chaparral is also home to a top-class Golf Club, a shopping centre, and a beach bar, all within 5 minutes of the area. For those looking for even more adventure, the famous city of Fuengirola is only 10 minutes away, while Malaga International Airport is just 20 minutes away. If you're a ski enthusiast, you'll be happy to know that Sierra Nevada is only 2 hours away. In addition to its natural beauty and excellent location, El Chaparral offers a range of cultural activities for those looking to explore the surrounding areas. Visit cities like Seville, Granada, and Cordoba, or explore the historical centre of Malaga with its 36 museums. And for those looking for a glamorous beach experience, Marbella is just 25 minutes away, home to famous places like Nikki Beach, Ocean Club, and La Cabane. These spacious and bright properties feature three main-floor bedrooms with direct pool access, making them perfect for families seeking a sophisticated and relaxing lifestyle. Boasting a modern design and exquisite attention to detail, each villa comes complete with a private swimming pool and integrated jacuzzi, as well as a beautiful garden area. And with natural light flooding the basement all day long, you'll find two additional bedrooms to accommodate guests and loved ones. Comfort and convenience are top priorities at this exclusive development, where a two-car garage and ample space for two more vehicles ensure easy and stress-free living. Built to the highest standards, these villas offer not only luxury interiors but also a practical and intelligent layout. And with a prime location in a rapidly expanding area that offers easy access to the sea, multiple leisure options, and stunning natural surroundings, this is a rare opportunity to experience the best of the Mediterranean lifestyle. GROUND FLOOR: All of the bedrooms have been thoughtfully designed and located on the entrance level for your utmost convenience, allowing easy access to the garden, pool, and jacuzzi area. The expansive living room and dining area provide an ideal space to relax and entertain, with large glass windows that offer views of the swimming pool and garden. The open-plan kitchen is a chef's paradise, fully equipped with high-end appliances and direct access to the outdoor dining area. The villa's three beautifully appointed bedrooms on the ground floor each feature their own en-suite bathroom, ensuring ultimate privacy and comfort for all guests. You'll love the seamless indoor-outdoor flow. BASEMENT: Descend to the basement level and discover two more bedrooms, along with a bathroom and two additional toilets, ensuring comfort and privacy for all. And with a spacious multipurpose room perfect for a gym, games room, or anything else your heart desires, there's no end to the possibilities. SOLARIUM: The solarium has a chill-out area and a sunny climate that lasts all year round. The solarium is a perfect spot for soaking up the sun, lounging with a good book, or simply unwinding in the midst of the beautiful surroundings.
-
5
-
4
-
358 m2
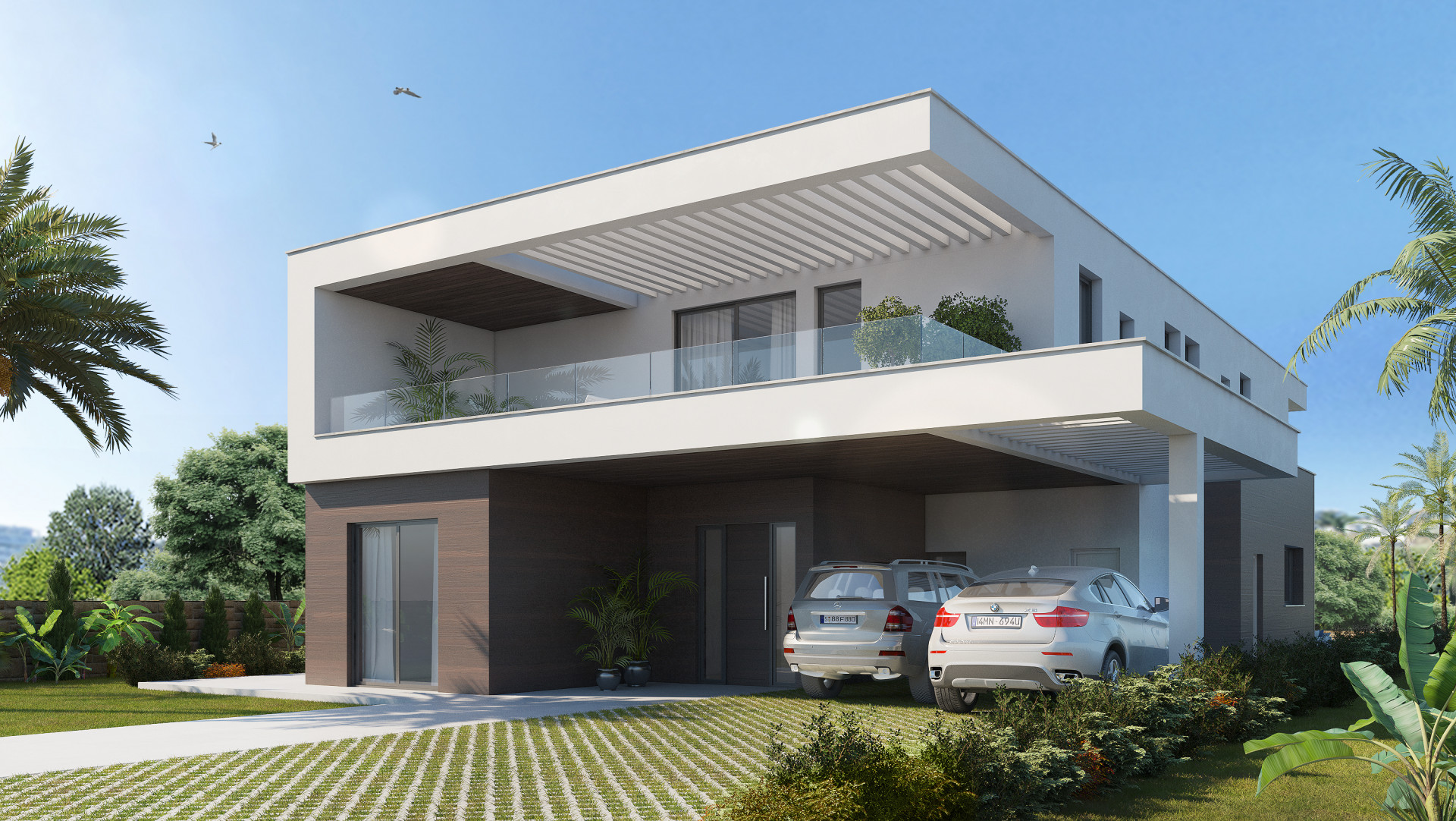
Mijas Costa
du 2.100.000 €
Villa en vente à Mijas Costa, Costa del Sol
Detached villas complex located in Calanova Golf, in the town of La Cala de Mijas. The villas are located 15 minutes from Malaga airport and 15 minutes from Marbella and with quick access to both the highway and the Mediterranean highway. La Cala de Mijas is one of the most authentic towns on the Costa del Sol and with all necessities completely in town. Schools, hospitals, supermarkets, shopping centers, golf courses, etc. Calanova Golf is one of the best courses on the Costa del Sol including many services such as a restaurant, a large clothing and golf equipment store, and physiotherapy practice. Complex of 10 Luxury Villas, all different and personal and built to the highest qualities. LAYOUT: On the ground floor we have a large living room - dining room in which we find a double height ceiling, a toilet and a large guest room en suite. The open fully fitted and equipped kitchen is done by Schmidt and includes a laundry room. On the upper level the villas boast three en-suite bedrooms. The main bedroom has an en-suite bathroom and a spacious dressing room with spectacular views. This main bedroom also includes a private terrace. This level also includes an open multifunctional space that could be used as a bookstore, On the basement, we will find the machine room and a storage room pantry. The villas could be customized depending on your needs and preferences.
-
4
-
4
-
407 m2
