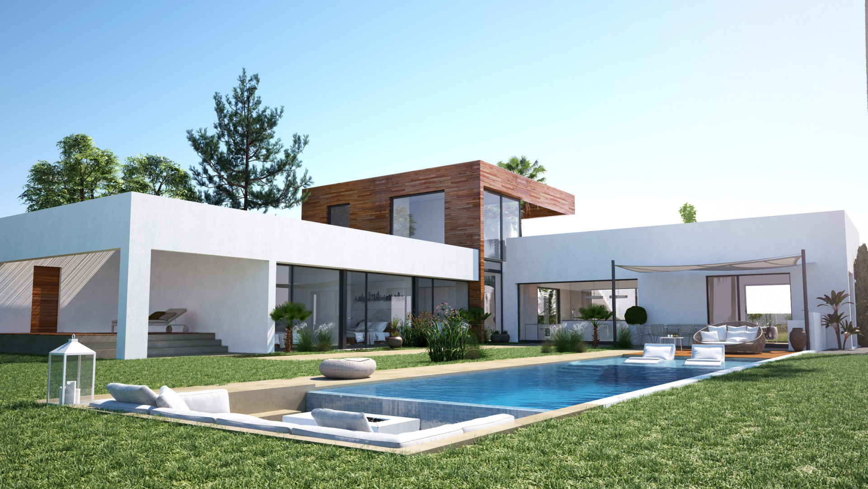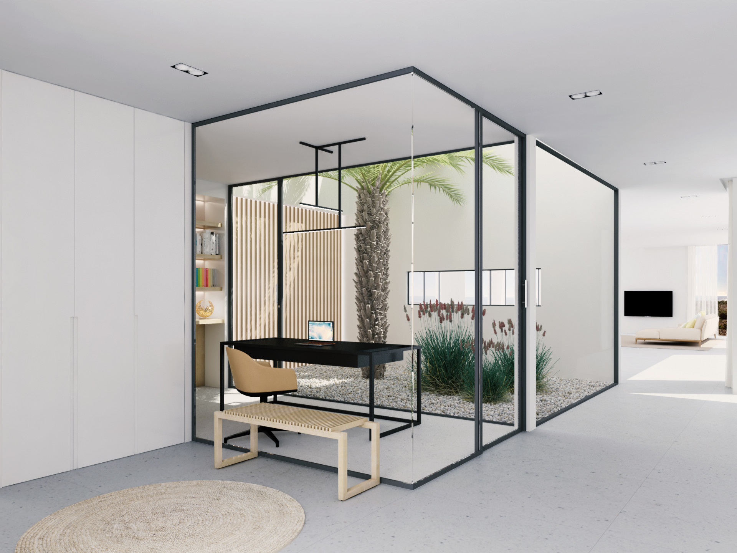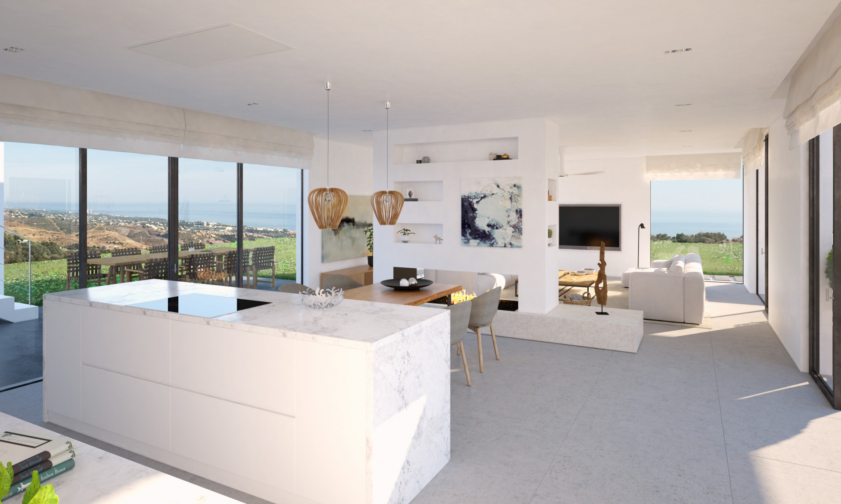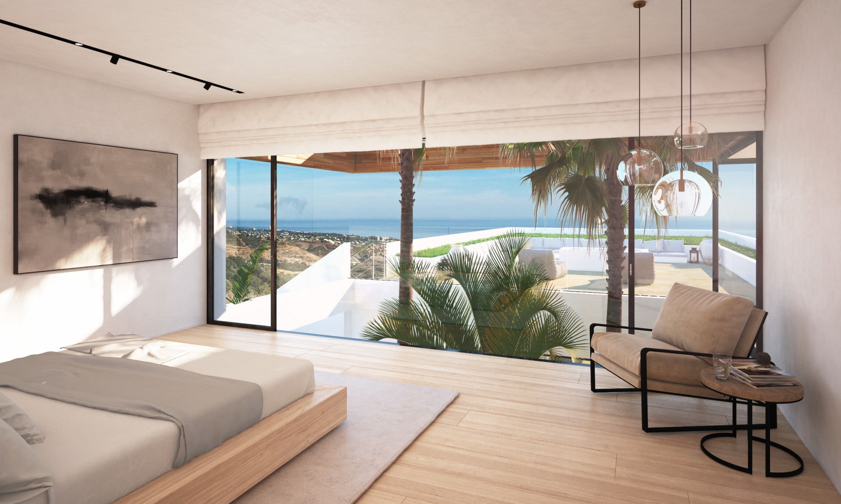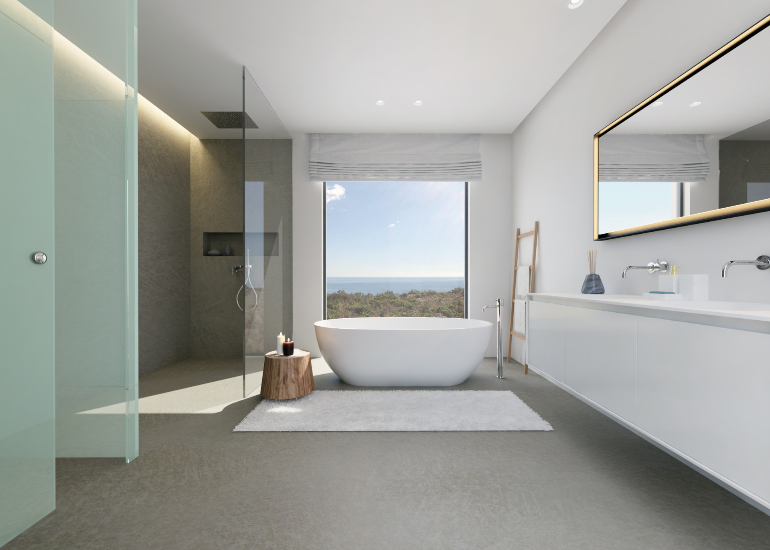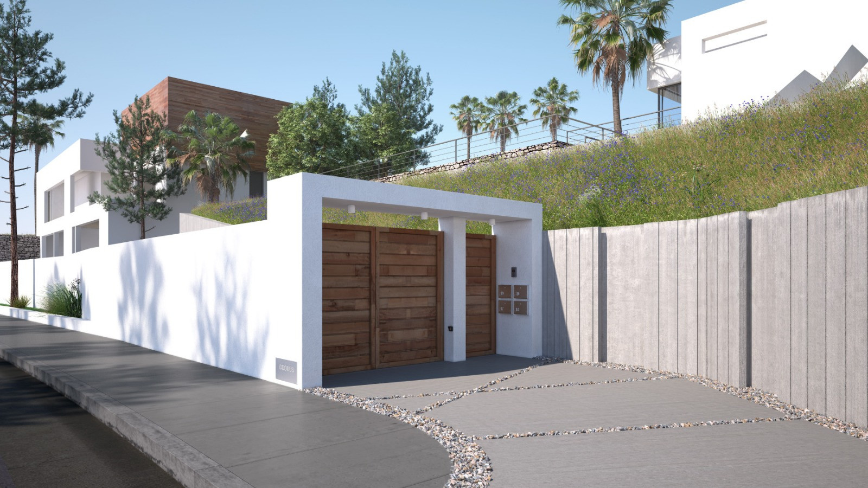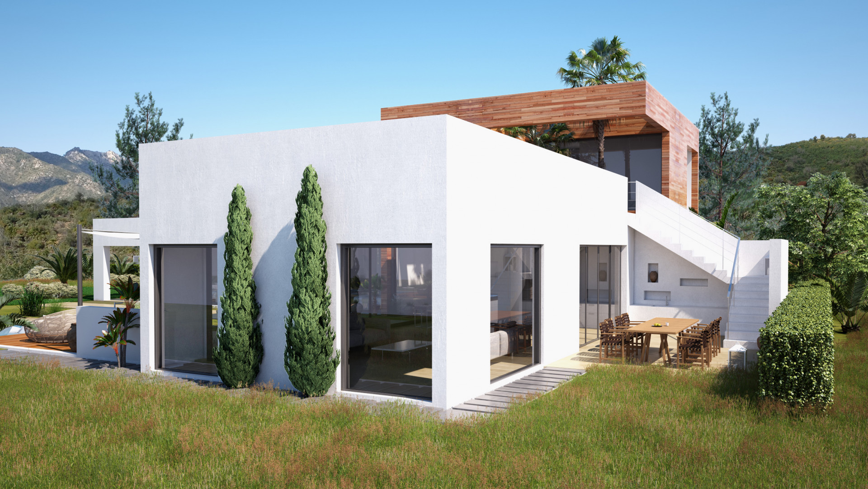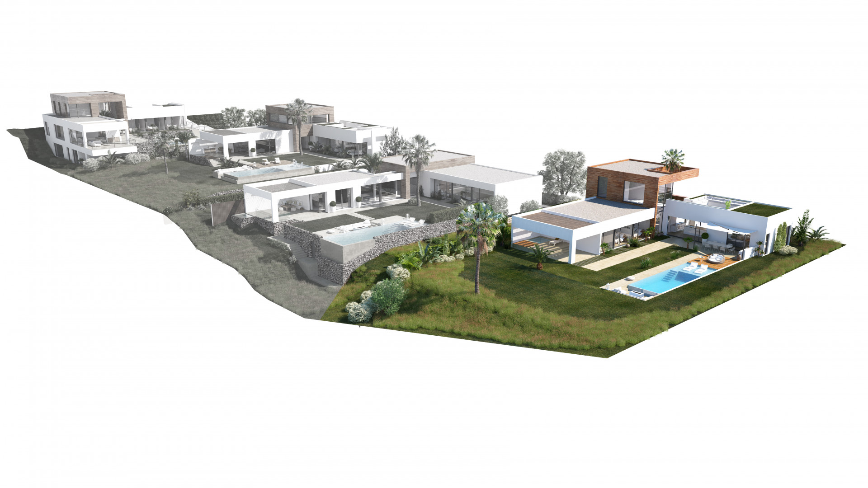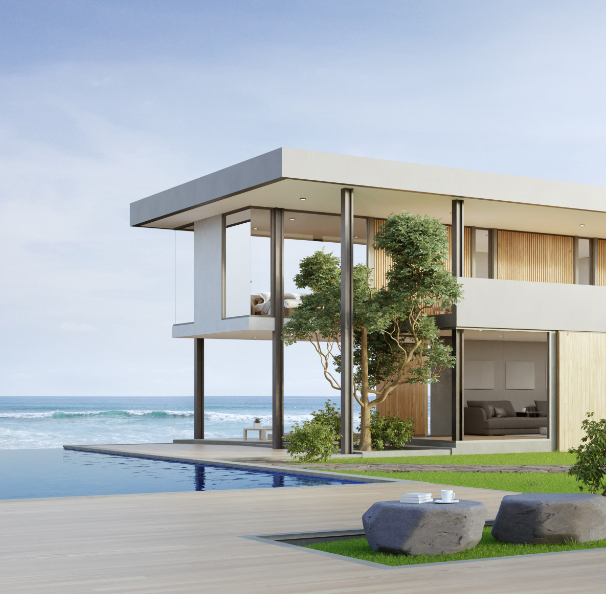Villa en vente à Marbella East, Costa del Sol
Marbella East
€ 2.184.500
Villa en vente à Marbella East, Costa del Sol
Located in a popular area of Marbella in a prestigious urbanization at only a few minutes’ drive to the best beaches and less than 10 minutes’ drive to Marbella centre and La Cañada shopping mall. Less than 15 minutes’ drive to Puerto Banus and all its amenities like shops, restaurants, beach bars, clubs and the promenade leading to Marbella downtown.
Three level contemporary villa located in the natural hill of Altos de Los Monteros in Marbella. A privileged viewpoint location with stunning panoramic views over the coastline and Mediterranean Sea, Gibraltar and the North African coast.
The villa consists of 4 bedrooms with en-suite bathrooms and 3 separate dressing rooms. High ceilings, full sized windows and indoor patio create the feeling of space and light inside the whole house. Kitchen and bathrooms are fully equipped. All levels are connected with elevator and foreseen of underfloor heating. Landscaped garden with heated cascade swimming pool and Jacuzzi.
Chambres: 4
Salles de bain: 4
Garage: Oui
Jardin: Oui
Piscine: Oui
Construit: 396 m2
Terrace: 209 m2
Terrain: 1550 m2
- 24h Service
- Air conditioning
- Alarm
- Automatic irrigation system
- Barbeque
- Basement
- Brand new
- Ceiling cooling system
- Ceiling heating system
- Close to golf
- Country view
- Covered terrace
- Dining room
- Dolby Stereo Surround system
- Double glazing
- Electric blinds
- Excellent condition
- Fitted wardrobes
- Fully fitted kitchen
- Garden view
- Glass Doors
- Golf view
- Guest room
- Guest toilet
- Handicap Accessible
- Heated pool
- Home automation system
- Internet - Wi-Fi
- Jacuzzi
- Kitchen equipped
- Laundry room
- Lift
- Living room
- Marble floors
- Mountain view
- Mountainside
- Open plan kitchen
- Panoramic view
- Pets allowed
- Private Garage
- Private Jardin
- Private Piscine
- Private terrace
- Satellite TV
- Sea view
- Security entrance
- Security shutters
- Solar panels
- Solarium
- Storage room
- Surveillance cameras
- Telephone
- Uncovered terrace
- Underfloor heating (throughout)
- Utility room
- Video entrance
- Water tank
Propriétés similaires
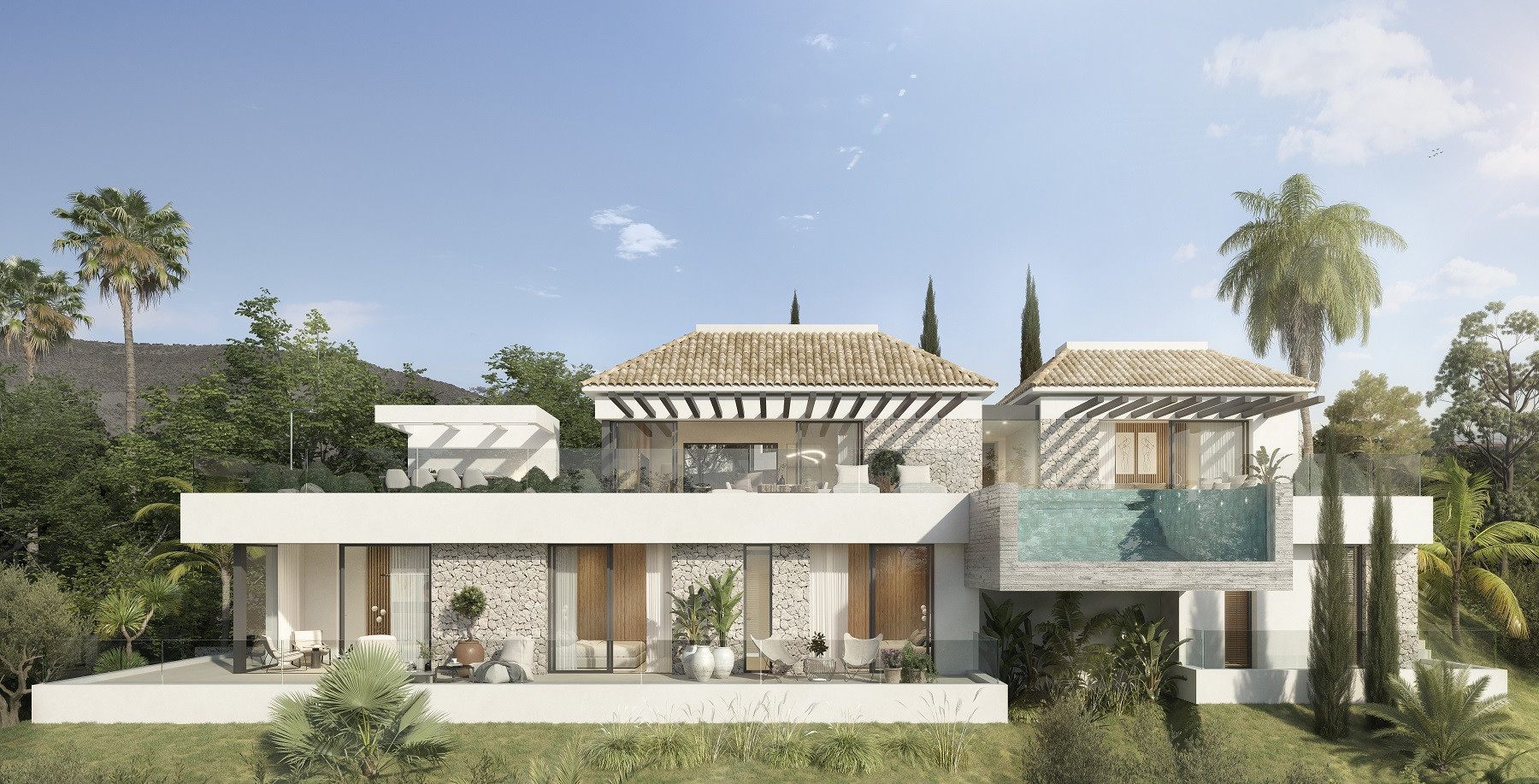
Marbella East
du 1.855.000 €
Villa en vente à Marbella East, Costa del Sol
An Elegant and charming project in the sought after area of Elviria. Close to Santa Maria Golf Club. Within easy reach to the commercial center of Elviria where you can find all kinds of amenities such as restaurants, supermarkets, banks etc. and the sandy beaches and beach restaurants. Modern luxury villa with sea views, in a privileged location surrounded by different amenities, 5 minutes' drive from the beach. South-facing, infinity pool. Next to Santa María Golf Club. 4 bedrooms, 3 bathrooms and 1 toilet. 2-level contemporary detached villa situated in a privileged position surrounded by nature and offering fantastic panoramic sea & Mountain views. TOP FLOOR: The entrance hall giving access to the master bedroom to the left with direct access to a partly covered and partly uncovered terrace. This bedroom has a walk-in closet and en-suite bathroom. To the right, we have the open plan kitchen with Siemens appliances. Huge living room (51 m2) with access to the terraced and infinity swimming pool area. GROUND FLOOR: On this floor, the villa shows a machine room, a laundry/storage room, another en-suite bedroom with a walk-in closet and direct access to the downstairs covered and uncovered terrace. On this floor we also have two more bedrooms sharing one full bathroom. Parking space for 2 cars. The basement can be built but the price will be increased to €2.200.000.-
-
4
-
3
-
234 m2
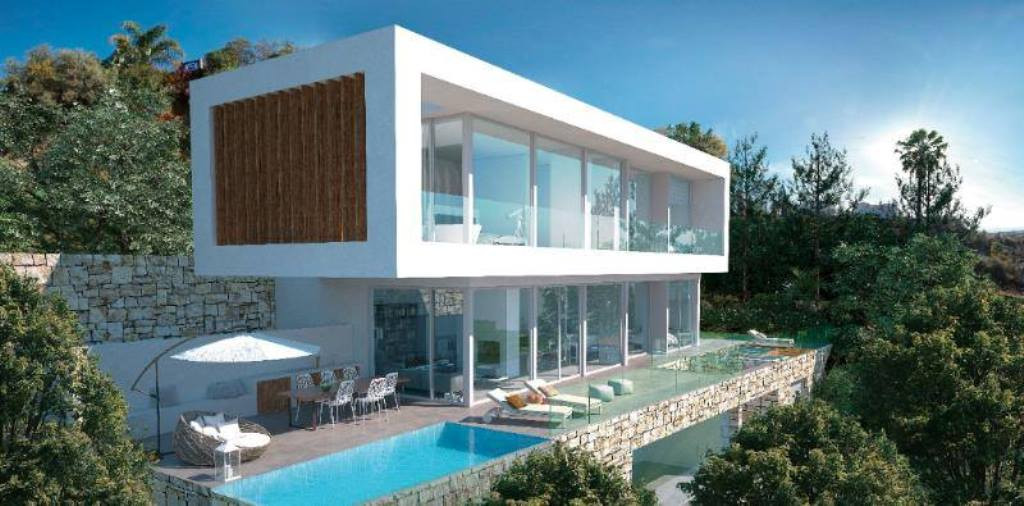
Marbella East
du 1.905.000 €
Villa en vente à Marbella East, Costa del Sol
This beautiful modern villa is set in the beautiful residential area of El Rosario on an elevated position with a south to southwest orientation and lovely sea views. Marbella town with all its amenities such as supermarket, restaurants, golf clubs and the lovely beaches can be reached within a few minutes’ drive. Three level contemporary design villa in East Marbella's sought-after residential area of El Rosario, on one of the best plots in the area with views to the sea and the mountains. With a distinct contemporary design, this turnkey signature villa features high ceilings and spacious open plan areas presided by the natural light flooding through full size picture windows, creating the fusion of interior and exterior areas. Three en-suite bedrooms (2 of which are on upper level with private terraces). Open plan living area leading to terrace with Jacuzzi, BBQ and heated infinity pool. Fully equipped open plan kitchen with pantry. A lift that will take you to every level. Basement with a multifunctional room with unlimited possibilities such as gym, cinema room or extra bedroom (adapted to suit your lifestyle).
-
3
-
3
-
386 m2
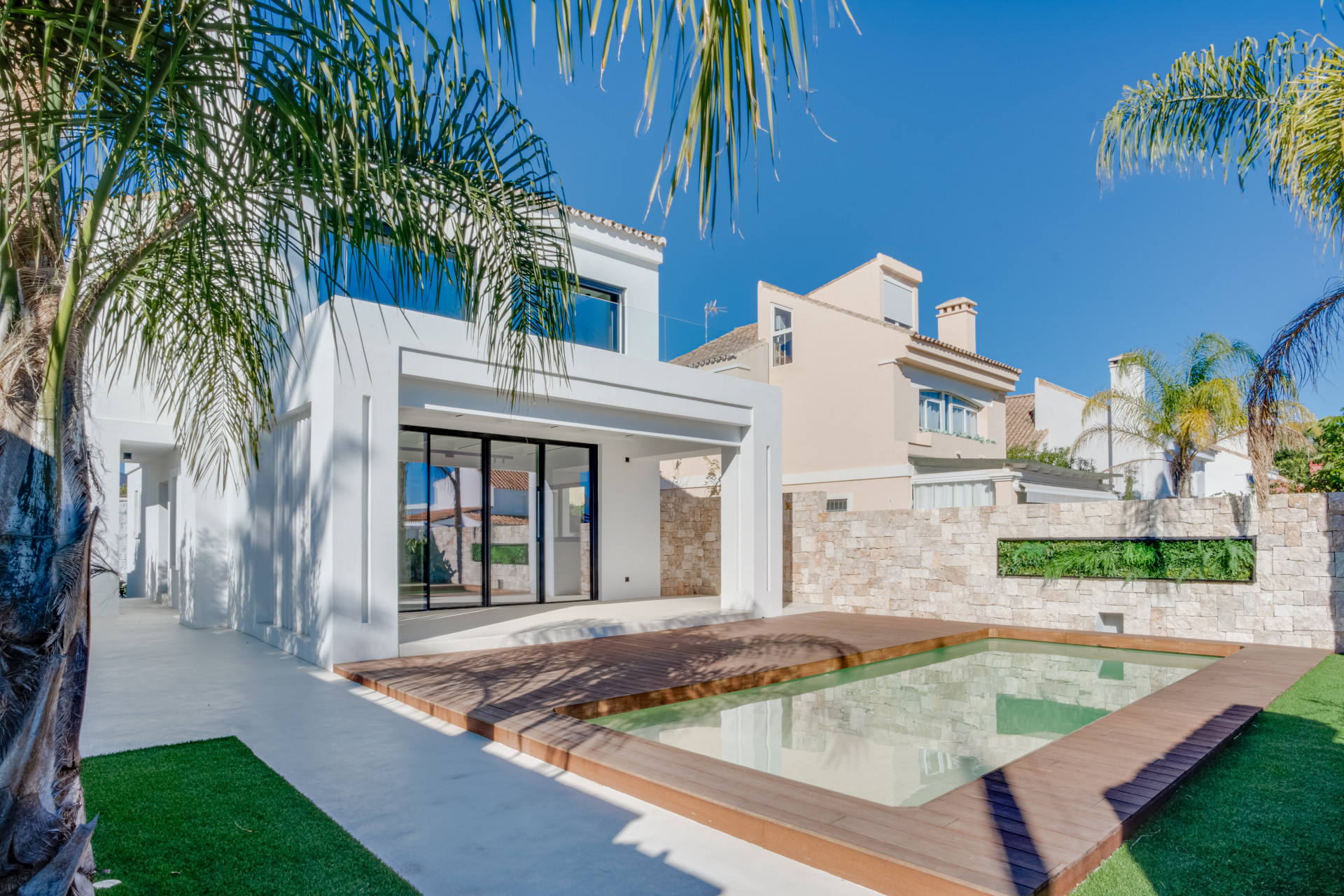
Estepona
1.950.000 €
Villa en vente à Estepona, Costa del Sol
Stunning four bedroom, beachside contemporary style Villa located in Costalita, Estepona. This luxurious south facing property has been recently renovated to a high standard in 2024. With four spacious bedrooms, three bathrooms, and an additional guest toilet. The interiors are thoughtfully designed, featuring a bright living room with fireplace and an open plan kitchen. Leading on from the living area, there is direct access to a beautifully landscaped private garden and swimming pool. There is also a large private terrace from the main bedrooms offering spectacular views of the Mediterranean Sea. The lower level of the property has a fantastic multi purpose space with laundry area and could be used as an additional bedroom, gym or games room. Other features include; underfloor heating in the bathrooms, sliding glass doors, air-conditioning, private garage with one parking space plus driveway for a further three cars. Conveniently located near amenities, shops, schools, and golf courses, and just a short walk from the beach.
-
4
-
3
-
294 m2
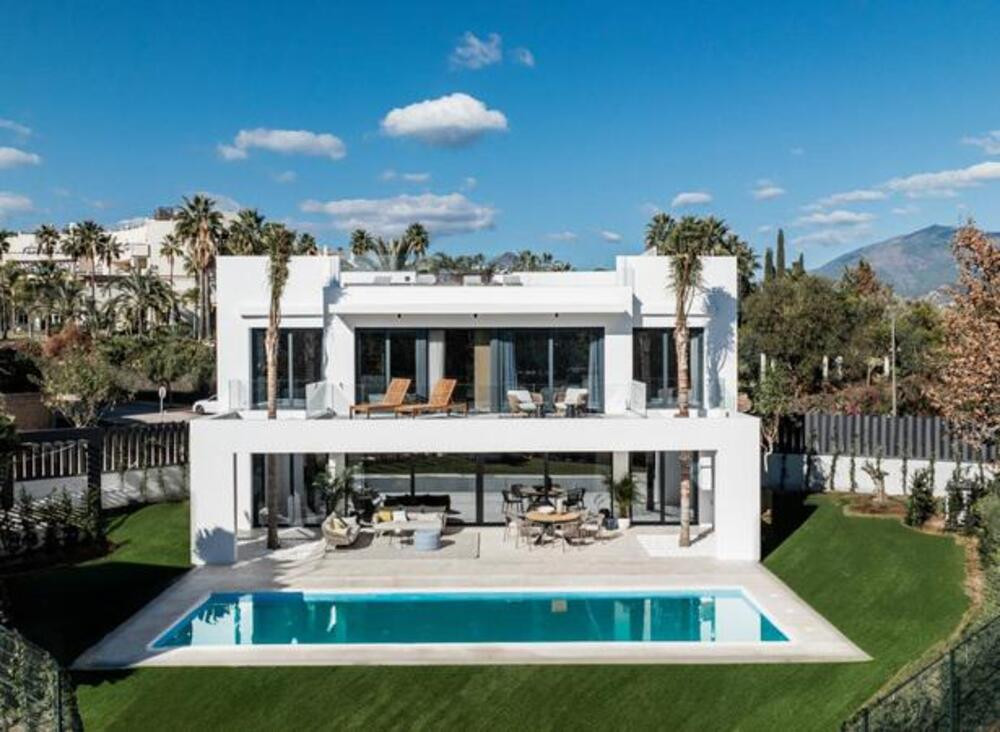
Estepona
2.200.000 €
Villa en vente à Estepona, Costa del Sol
**Welcome to Villa Los Olivos del Campanario** Welcome to Villa Los Olivos del Campanario, a modern villa located in the heart of the Costa del Sol, nestled between the prestigious towns of Marbella and Estepona. This newly constructed home, designed with luxury finishes by renowned architect Juan Carlos Tortosa, offers an unparalleled living experience. Just a five-minute walk from the Campanario Golf & Country Club and a ten-minute drive from the vibrant center of Puerto Banús, this modern villa is the perfect blend of tranquility, accessibility, and Mediterranean splendor. Situated on a 775 m² plot, the villa boasts spacious interiors exceeding 330 m², complemented by over 100 m² of porches and terraces, and an impressive 80 m² solarium with a jacuzzi. On the main floor, you'll find the large living area: a living room with a fireplace, a dining area, and a fully equipped modern kitchen with high-end appliances. This open-concept space opens onto the porch through large floor-to-ceiling windows that flood the interior with light and seamlessly blend indoor and outdoor spaces for maximum enjoyment. The large pool has pre-installation for heating. The garden surrounds the house, offering open views of a green area. On the upper floor, there are three bedrooms with en-suite bathrooms and access to a terrace. The rooftop terrace features a solarium with a jacuzzi and open views of the surrounding landscape. The basement includes a spacious multi-purpose area, a guest bedroom with an en-suite bathroom, a laundry room, and a machine room. The villa is constructed with luxurious finishes and features: a Daikin aerothermal heating system, underfloor heating on the main and first floors, individual air conditioning in all rooms, a private pool with pre-installation for heating, and a parking area with a pergola for two cars. The villa is sold decorated and furnished, ready to welcome its new owner to enjoy a dream lifestyle. Don't miss the opportunity to purchase a first-class modern villa. Contact us today and take the first step towards the luxury life you deserve.
-
4
-
5
-
420 m2
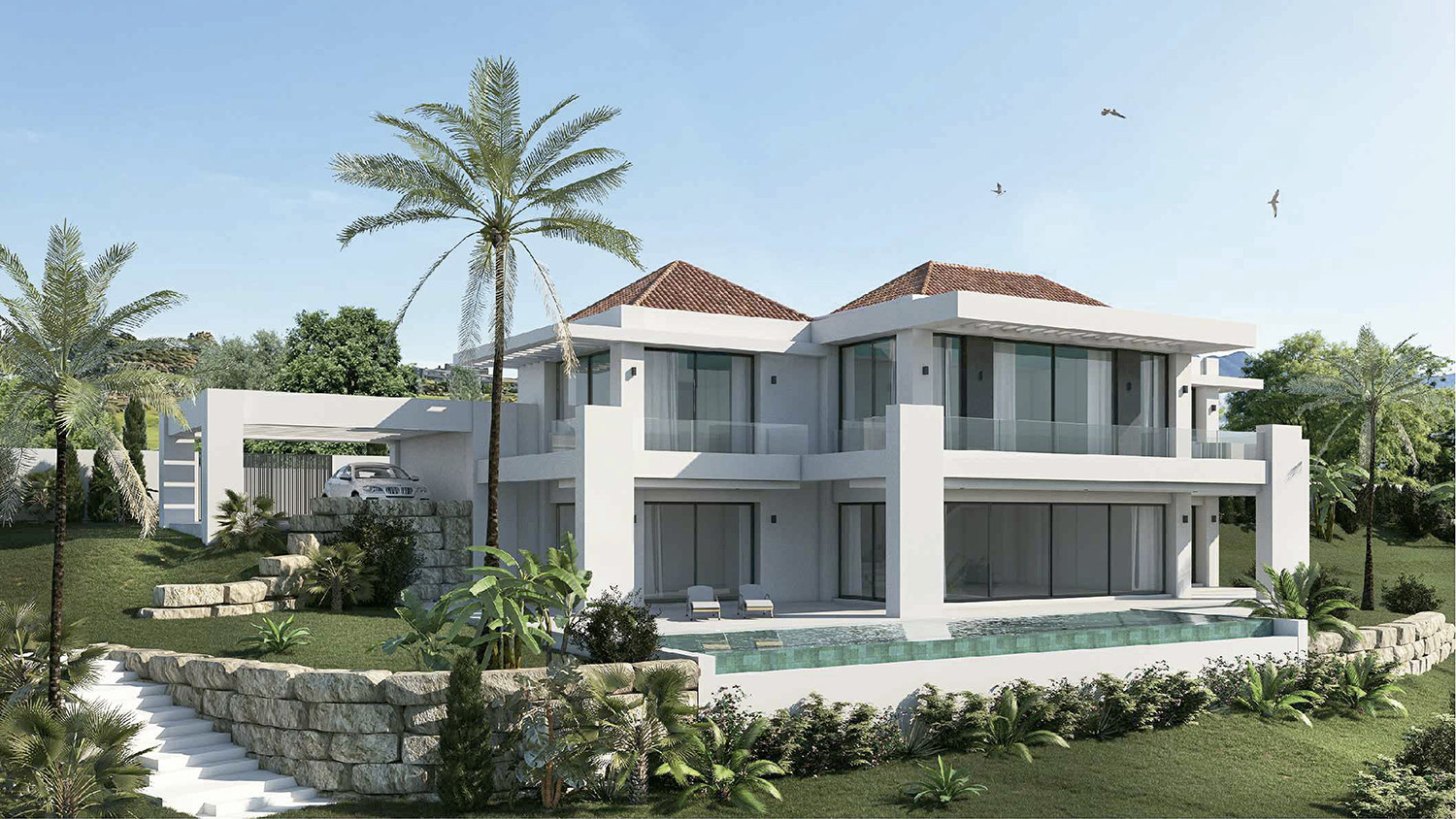
Mijas Costa
du 2.360.000 €
Villa en vente à Mijas Costa, Costa del Sol
This villa is located in Mijas Golf, which has become one of the most popular golf resorts in Europe, known for the excellent condition of its courses, the pleasant atmosphere, and the outstanding service provided to customers. The courses, Los Lagos and Los Olivos, are located in the Mijas Valley, north of Fuengirola, just twenty minutes from Málaga International Airport and Marbella, and 3.5 km from the sea. Nestled in the charming and tranquil residential area of Lomas de Mijas, the villa offers a luxurious retreat with breathtaking views of the Mediterranean Sea. This stunning property is located just a short distance from Mijas Pueblo, a picturesque Andalusian village rich in cultural heritage. The villa features spacious interiors, natural light filling every corner, and panoramic views that blend seamlessly with the landscape. With four en-suite bedrooms, large windows, and the possibility of customizing every detail, this property is a perfect reflection of those who seek something truly exceptional. THE VILLA HAS BEEN BUILT ON TWO LEVELS, WITH THE FOLLOWING LAYOUT: GROUND FLOOR: Spacious living-dining area connected to the open-plan, fully fitted kitchen with Miele appliances and direct access to a private terrace. One en-suite bedroom with access to its own private covered terrace. The villa also boasts a large garden area with fruit trees surrounding the infinity pool. Additionally, there is a covered garage for two cars on this floor. TOP FLOOR: Three en-suite bedrooms with walk-in closets and direct access to their own private terraces. BASEMENT: When the client opts for a house with a basement, this floor will be open-plan (‘diaphanous’), except for the space designated as a garage (if desired), the interior access staircase, a toilet, and the technical room, all of which will be completed. The basement will have the necessary installations for electricity, water, and natural ventilation. The basement garage will be fitted with a sectional door with remote control for opening.
-
4
-
4
-
401 m2
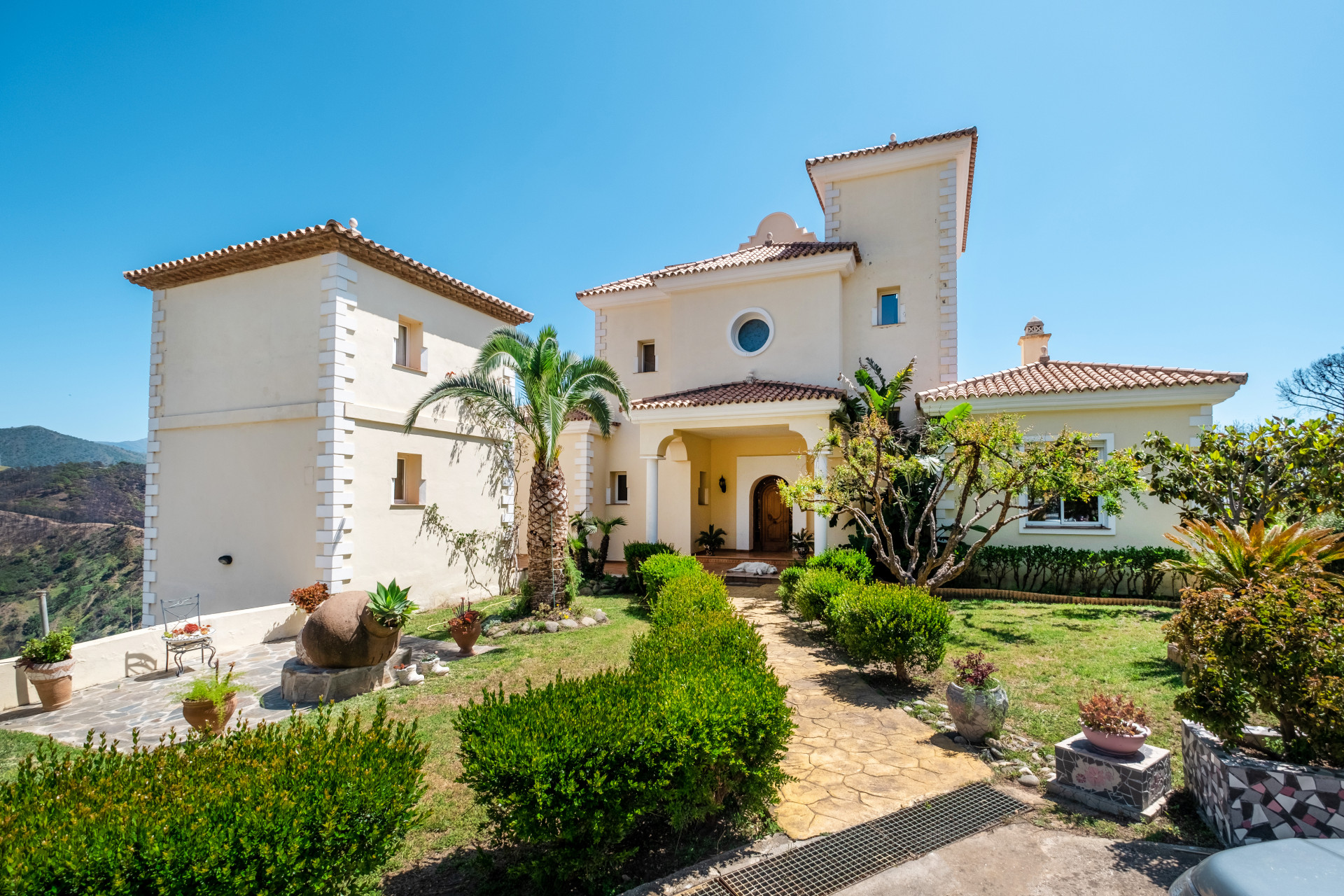
Estepona
2.500.000 €
Villa en vente à Estepona, Costa del Sol
Fantastic spacious villa in Forest Hills. The property is distributed in 3 levels. On the ground floor you will find spacious living room leading to a terrace with breath-taking views to the mountains and sea. There is a good-sized dining room and kitchen, a guest WC, an office and a bedroom with an en-suite bathroom. Downstairs you will find two storage rooms, three bedrooms, a bathroom and a huge games room/lounge leading to a spacious terrace and garden, and access to garage. There are stairs leading to the lower level that can be converted into a living space. On the top floor you will find the master bedroom with walk in closet and en-suite bathroom, and a spacious terrace. On the roof there is a solarium offering 360 views. There is a guest apartment consisting of a little lounge, bathroom and bedroom. The garden is well maintained, with plenty of greenery and an avocado tree, there is a paddle court and a swimming pool. The plot is 60.000m²
-
7
-
5
-
722 m2
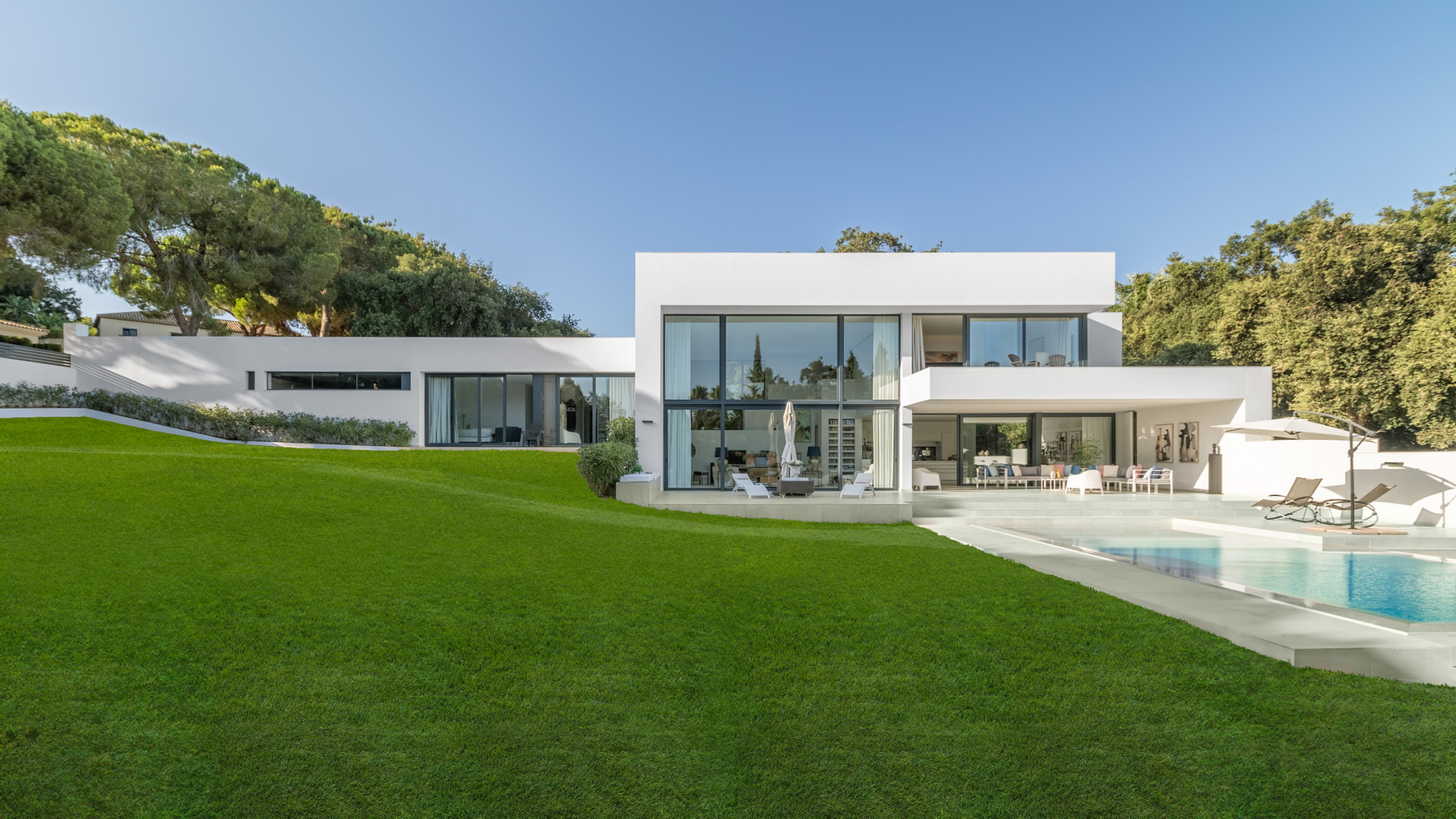
Sotogrande
du 2.395.000 €
Villa en vente à Sotogrande, Costa del Sol
This villa is nestled in a wide, spacious plot of 2.045 square meters in a quiet cul-de-sac in the desired area of Zone D in Sotogrande. The main walkway is surrounded by beautiful oak trees which lead you to an impressive four-meter-high wooden entrance door. Entering this villa offers a wow factoring moment due to the extensive high ceilings and impressive glass windows which look onto a lush spacious and very private garden and pool area. Within one of the wings of the villa, we can find three double ensuite bedrooms which are flooded with natural light due to the large windows and skylights placed in the bathrooms. In this same wing, we can find a spacious and very needed double garage and storage as well as a very well-thought-out laundry area with an exterior covered patio. On the other wing of the villa, we have an upper level, which has been fully dedicated to offering an open-concept office with beautiful views and a wow-fracturing large master bedroom with a large walk-in closet, a Spa-like bathroom that includes a floating bath, and a rain shower. The living area is fully communicated with a beautifully designed kitchen and dining area which leads to two wonderful outdoor spaces. In the back, we can find a quaint covered dining and barbecue area whilst in the front we find a well-sized terrace that leads to the overflowing saltwater infinity pool. Other features include partial aerothermal underfloor heating and cooling system, indirect lighting, highly insulating windows, electric curtains, an anti-kalk filter system throughout, an Alarm video system, and a spacious underground basement area.
-
4
-
4
-
441 m2
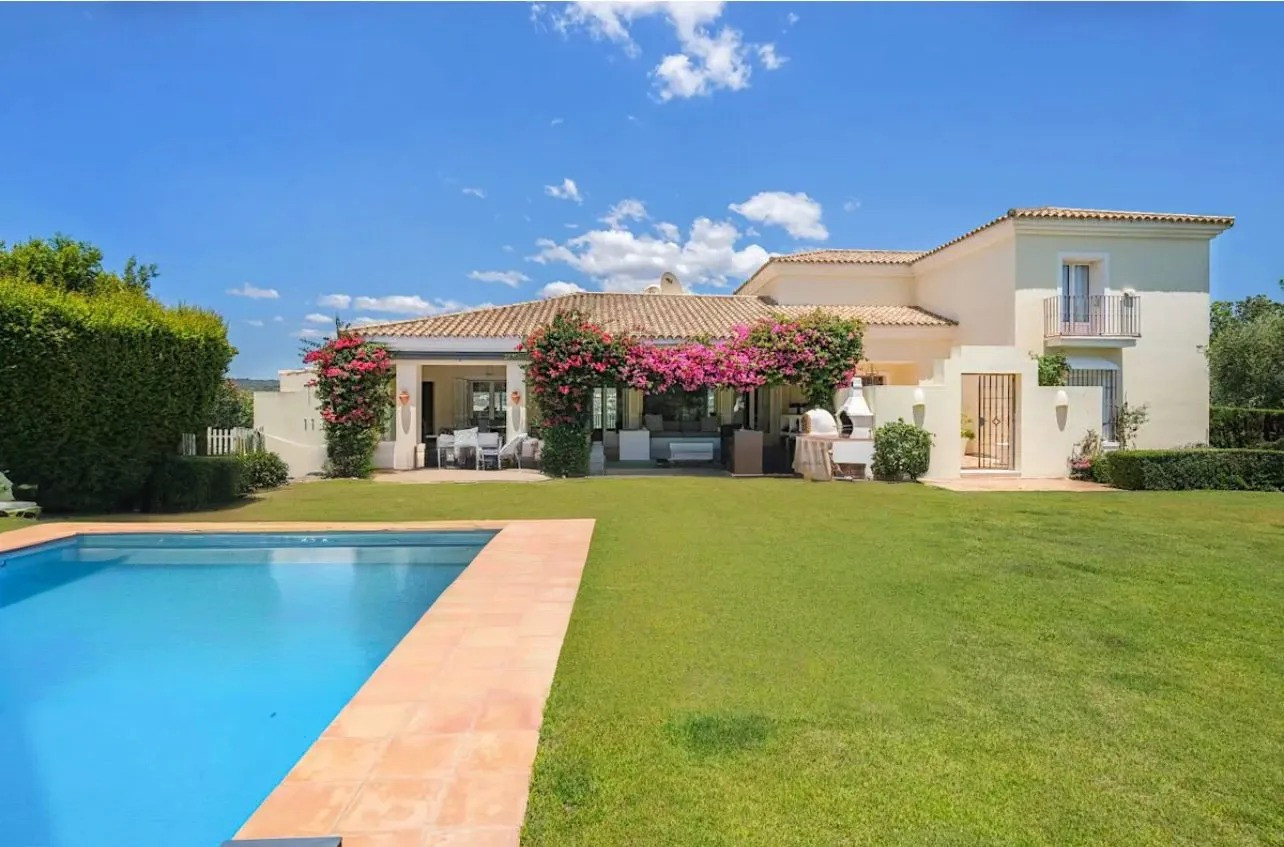
Sotogrande
1.995.000 €
Villa en vente à Sotogrande, Costa del Sol
Welcome to this exquisite 4-bedroom, 5-bathroom family villa, spread across three levels and featuring luxurious living spaces and exceptional amenities. Nestled in a peaceful location, this villa blends comfort, functionality, and style to create an ideal home. The ground level offers two generously sized ensuite bedrooms, each designed with privacy and serenity in mind, making them perfect for family members or guests. The living room is a true sanctuary, with expansive windows that showcase panoramic views of the surrounding natural beauty. Adjacent to the living area is an open-concept kitchen, thoughtfully crafted with modern appliances, ample storage, and a chic island. This kitchen is a dream for culinary enthusiasts, offering a seamless flow for both cooking and entertaining. A key highlight of the ground floor is the easy access to the garden-covered terrace and pool area, creating a perfect transition between indoor and outdoor living. The terrace is ideal for alfresco dining and lounging, complete with comfortable seating and a dining table that overlooks the beautifully landscaped garden. For those who love to entertain, a pizza oven and barbecue enhance the space, offering the perfect setup for memorable gatherings with family and friends. On the lower level, you’ll find a fully equipped gym, allowing you to maintain an active lifestyle without leaving home. There’s also an ensuite bedroom on this floor, which could serve as a private guest retreat or be adapted for use as an office or hobby room. Additionally, a cozy snug area provides a comfortable space to unwind, enjoy movie nights, or spend quality time with loved ones. The upper level is dedicated to the expansive master bedroom suite, which offers both luxury and tranquility. The suite features an ensuite bathroom and large windows that fill the space with natural light, creating a peaceful retreat with stunning views. Throughout the villa, attention to detail is evident in the high-end finishes, premium fixtures, and sleek modern design. The well-thought-out layout ensures a smooth flow between the various living areas, making this home perfect for families seeking both sophistication and comfort. Whether you’re lounging by the pool, hosting guests, or retreating to one of the villa’s private sanctuaries, this 4-bedroom, 5-bathroom family villa offers the ultimate in contemporary, luxurious living.
-
4
-
5
-
480 m2
