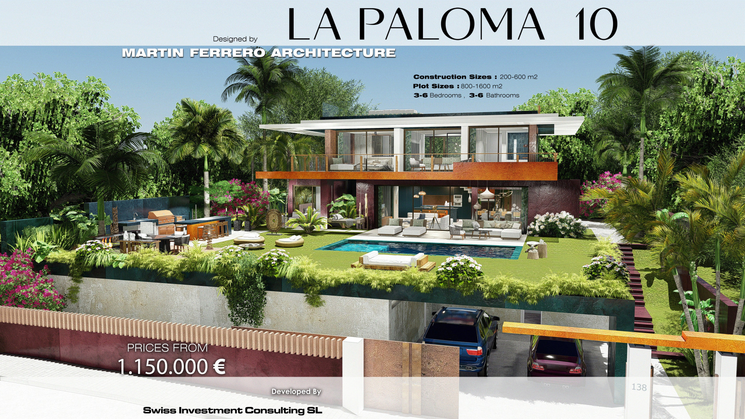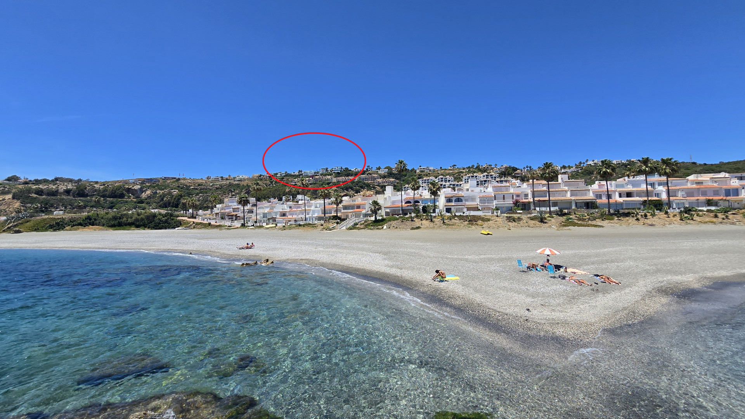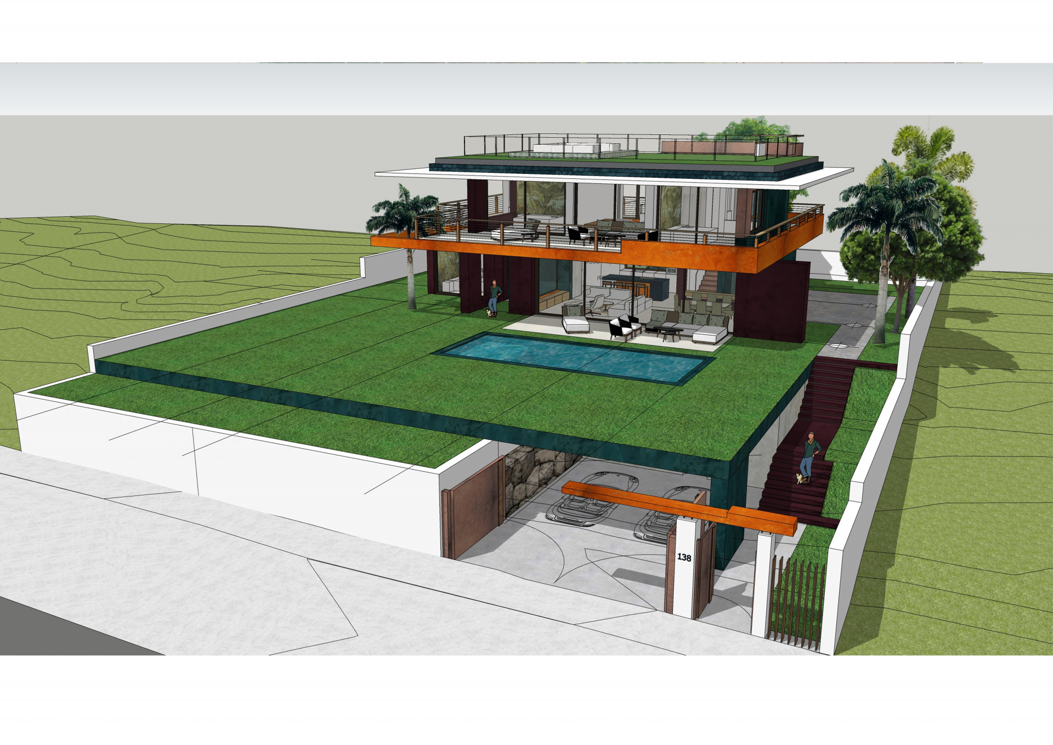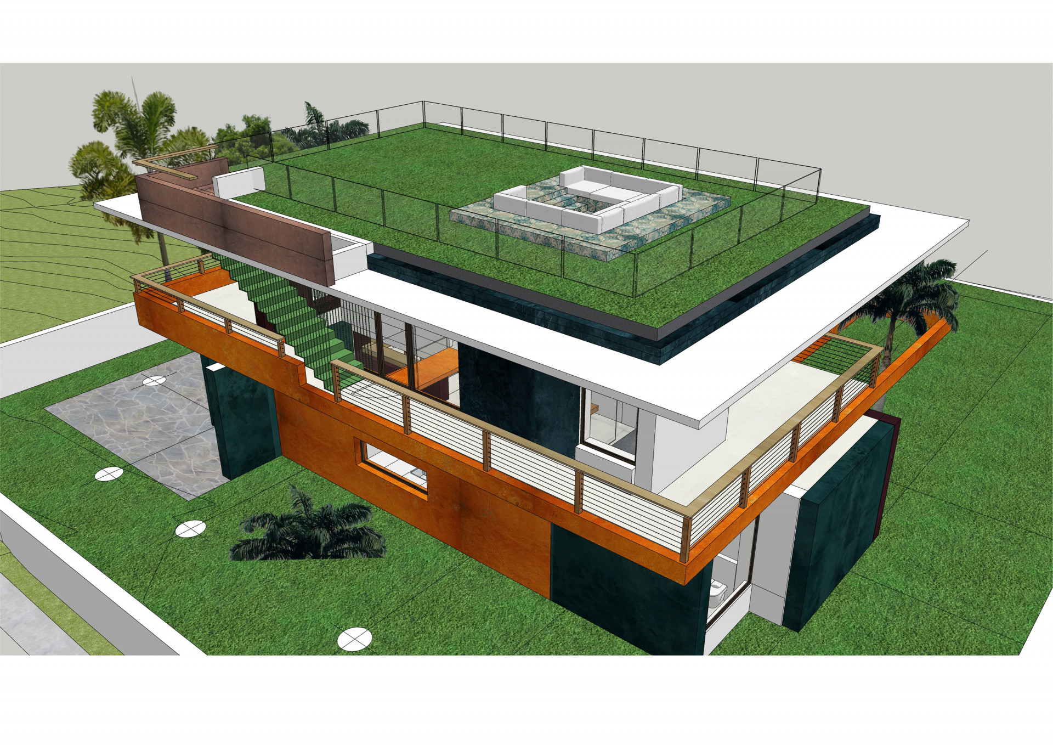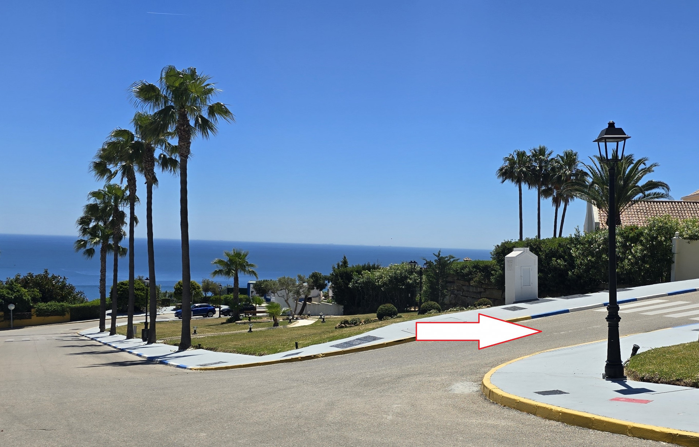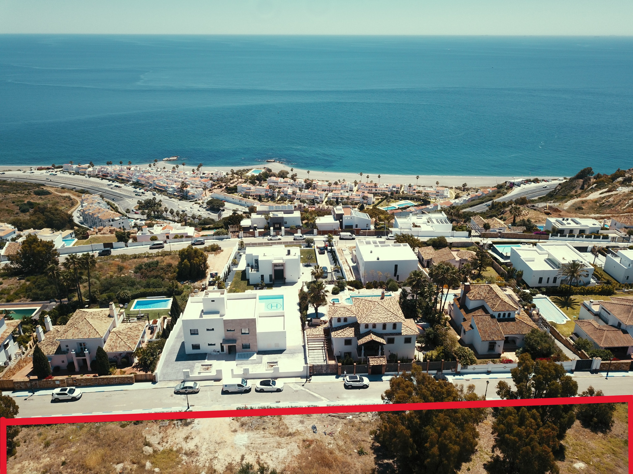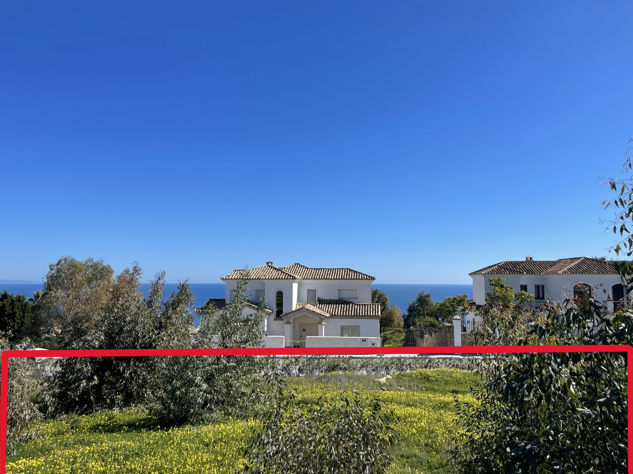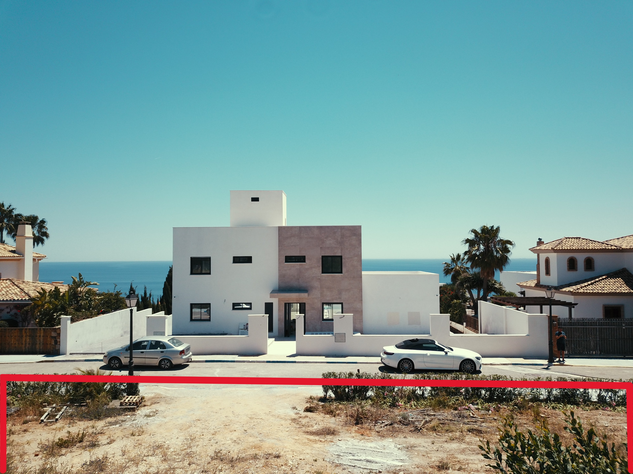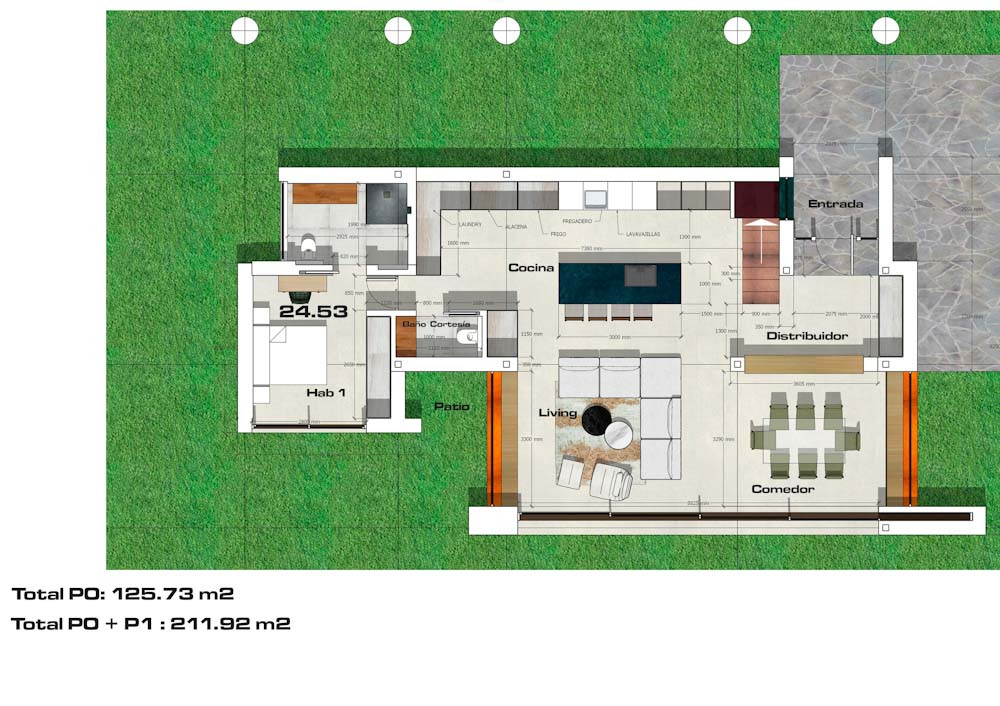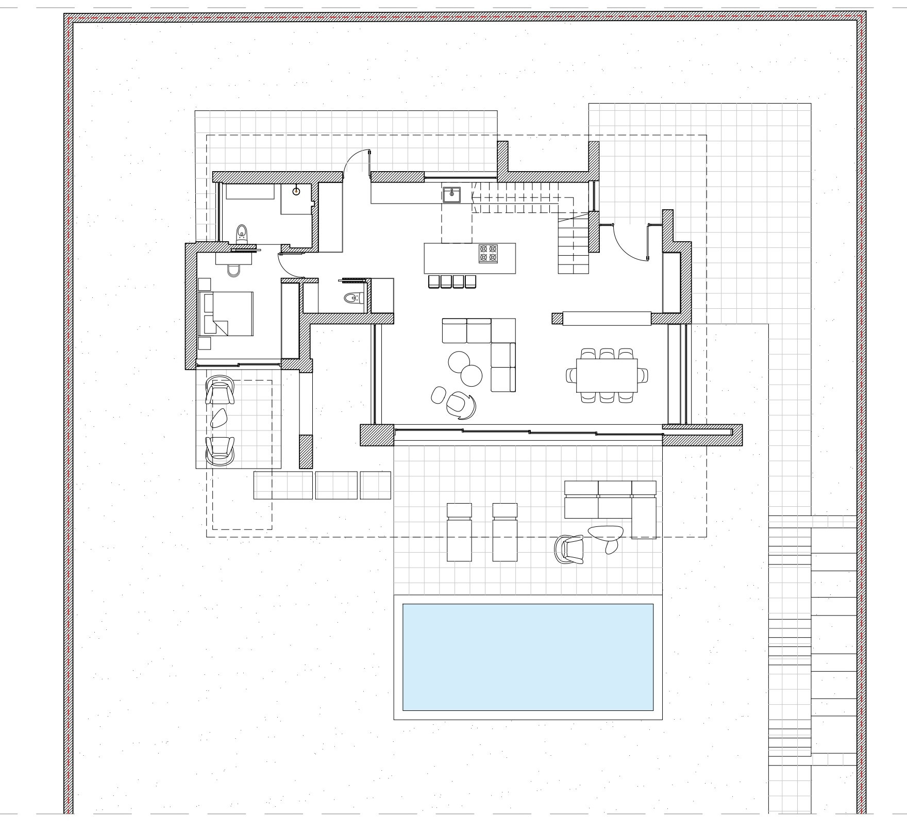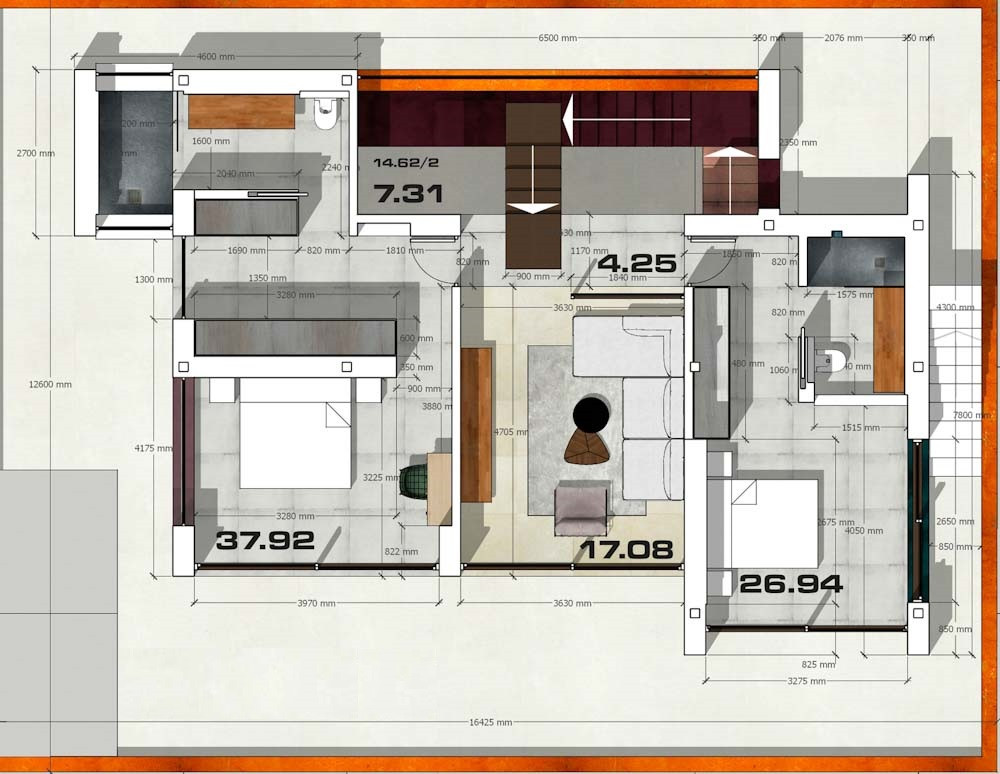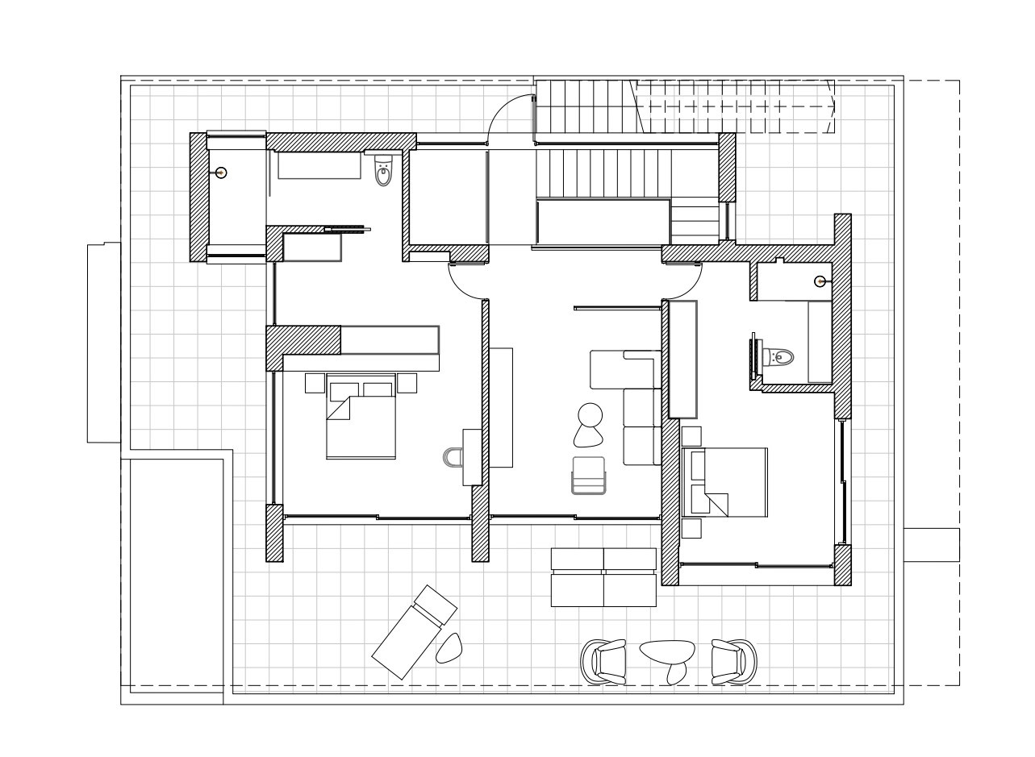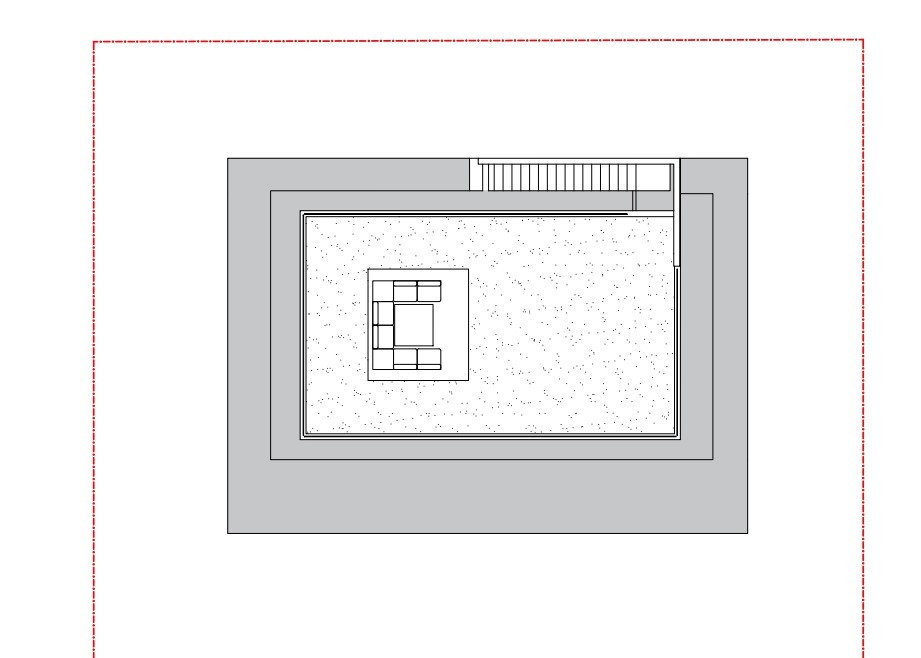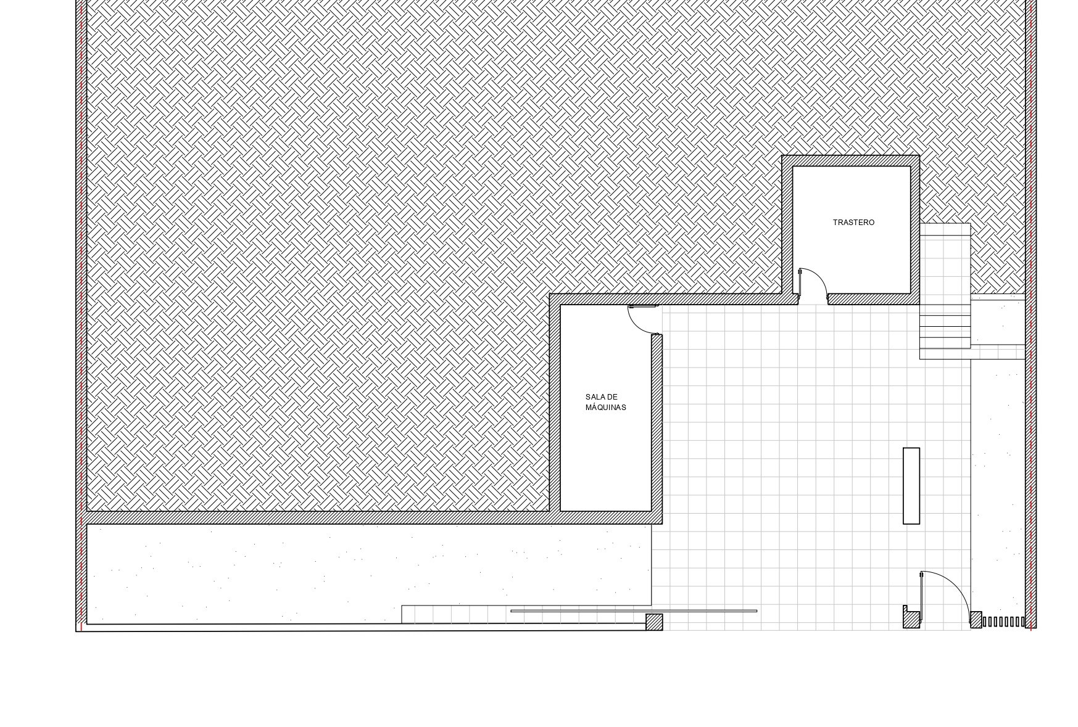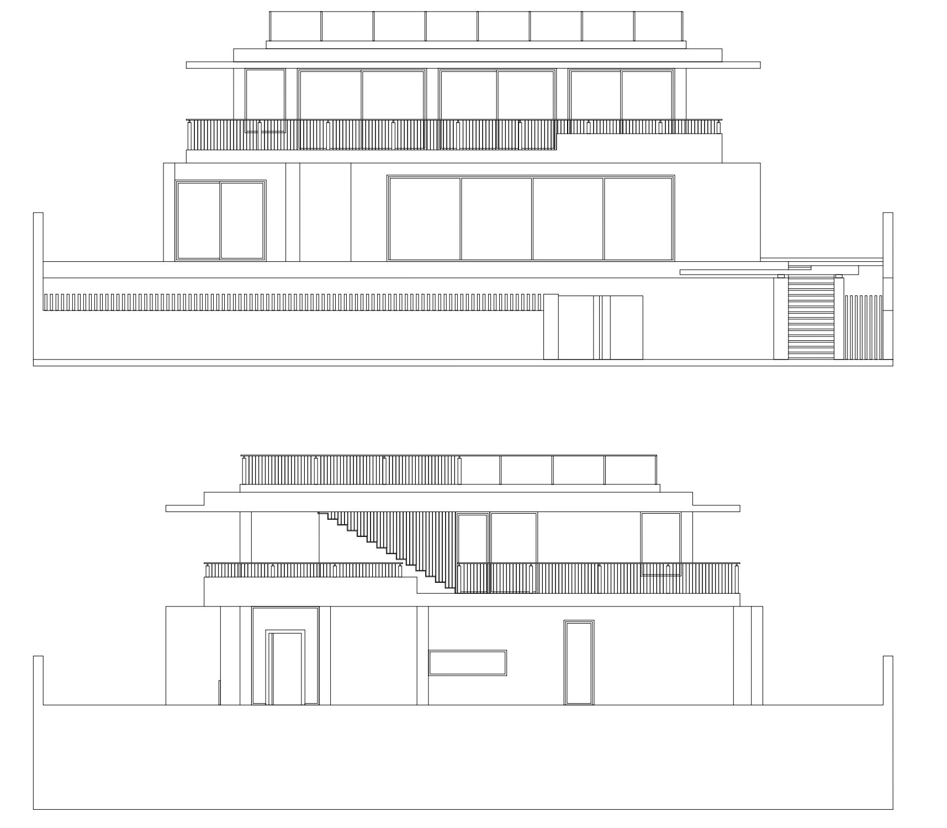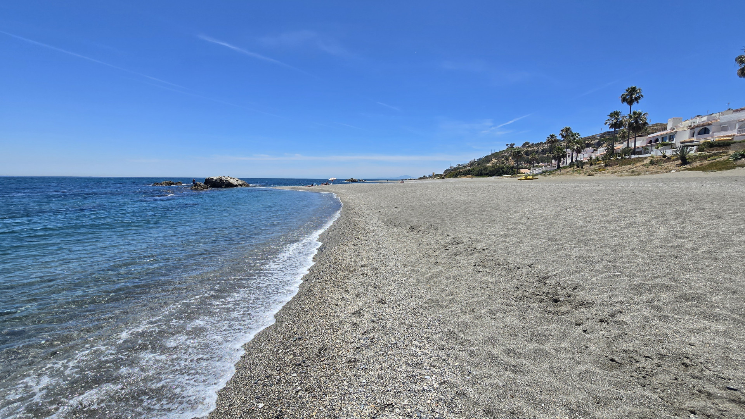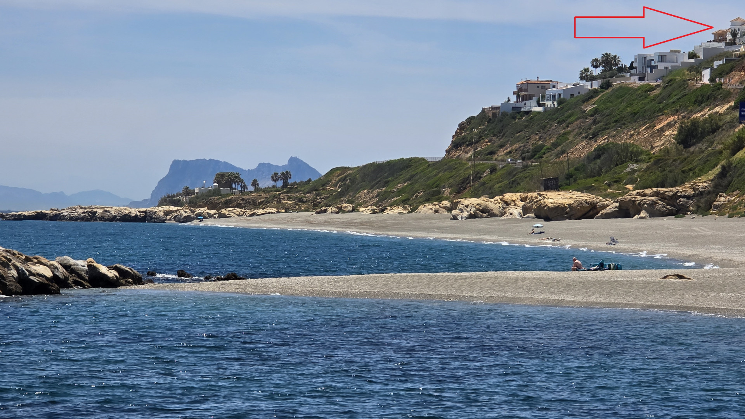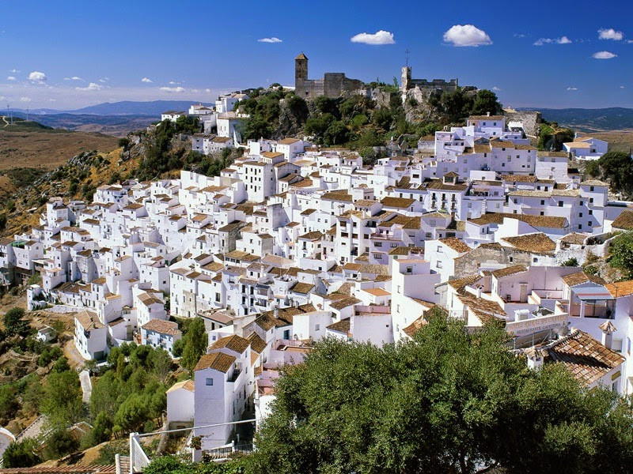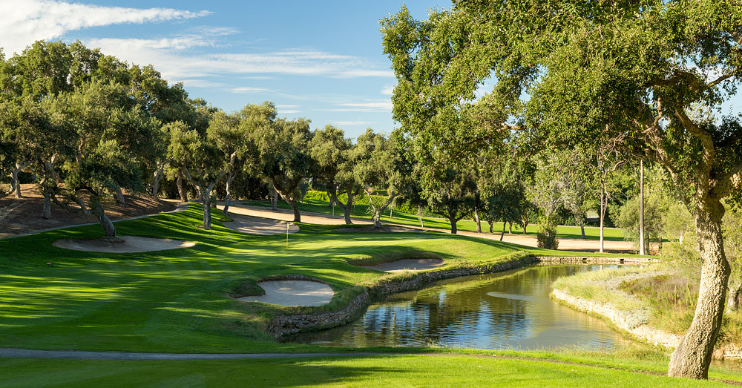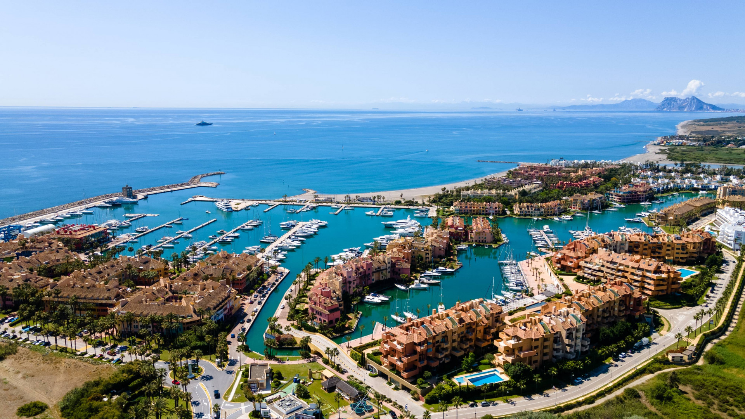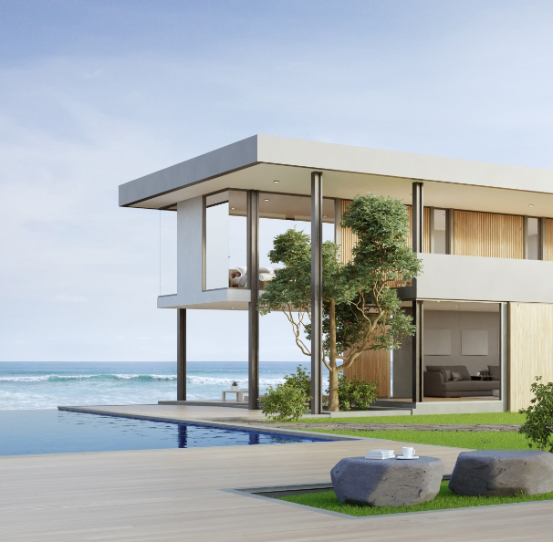Villa en vente à Manilva, Costa del Sol
Manilva
du € 1.150.000
Villa en vente à Manilva, Costa del Sol
Introducing La Paloma 10: Your Coastal Retreat
From €1,150,000
Discover the perfect coastal escape at La Paloma 10. This turn-key villa project offers a luxurious lifestyle with captivating sea views.
Key Features:
10 Spacious Plots:
Enjoy ample outdoor space with plots ranging from 800 to 1600 square meters.
Sea Views:
Benefit from charming sea views from the garden level and breathtaking panoramic vistas from the first floor.
Customization:
Tailor your dream home with a choice of 3-6 bedrooms and 3-6 bathrooms.
Personalized Design:
Influence the layout, design, materials, and finishes to reflect your unique style.
Phased Payments:
Spread the cost of your new home with a flexible payment structure.
Payment Plan:
Plot Purchase:
from 250.000€ for 800m2 to 500.000€ for 1.600m2 (includes cleaning of the plot if necessary, topographic study, geotechnical study & basic architect project
Building license granted by townhall:
another payment of 50.000€
Construction work starts:
4 stage payments so that until construction work is completed you only paid 50% of the agreed turnkey villa project price.
Example:
Turnkey Villa for 1.150.000€: 800m2 Plot purchase 250.000€, Building license granted 50.000€, 50% in total has to be paid before completion = 575.000€ whereof 300.000€ are already paid (plot and building license) so the balance of 275.000€ has to be paid in 4 equal instalments of 68.750€ during construction work.
Finance/Mortgage:
Once you purchased the plot and the building license is granted, with a good credit history, it’s quite simple to obtain a self-developer mortgage to finance approximately 50% of your turnkey villa project
Completion:
The remaining 50% of the agreed purchase price has tb be paid at the notary once the property is completed and ready to move in/enjoy
No additional costs:
There is no additional cost – everything is covered.
All the construction licensing costs
First occupancy license
Utility connections / final connection fees
An independent quality control company
Decennial insurance fees
Quantity surveyors
Health and security supervision
Architects’ studies
Tripple Guarantee:
10 years for structure
3 years for installations
1 year for finishes
Chambres: 4
Salles de bain: 3
Garage: Oui
Jardin: Oui
Piscine: Oui
Construit: 250 m2
Terrace: 50 m2
Terrain: 800 m2
- Alarm
- Amenities near
- Brand new
- Carport Jardin
- Close to golf
- Close to port
- Close to schools
- Close to sea / beach
- Close to shops
- Close to town
- Garden view
- Kitchen equipped
- Partial sea views
- Pool view
- Private Garage
- Private Piscine
- Sea view
- Security service 24h
- Transport near
Propriétés similaires
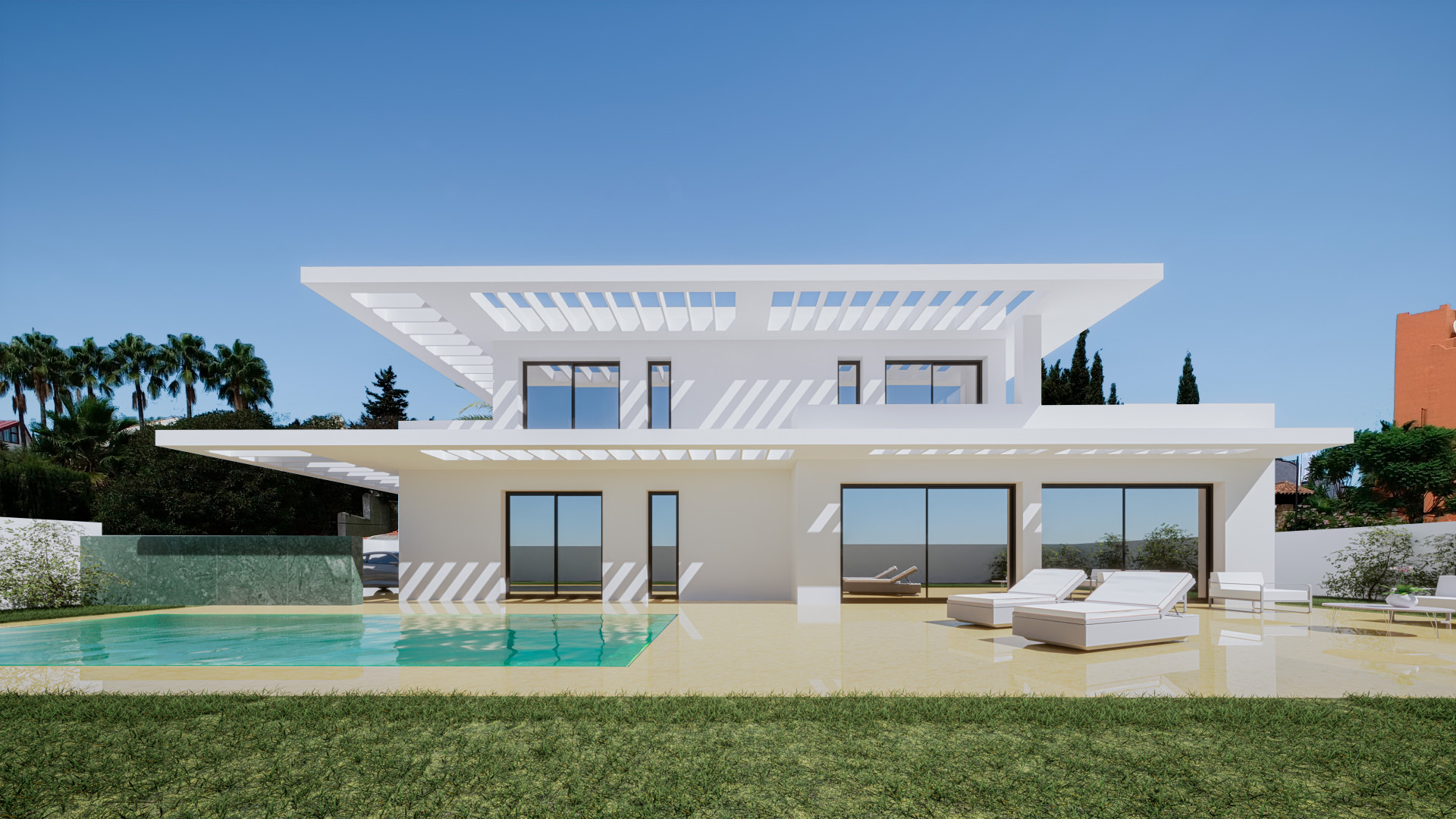
Estepona
du 995.000 €
Villa en vente à Estepona, Costa del Sol
Located in one of the best areas for luxury villas in Estepona, on an elevated position from where you can enjoy partial sea views from your terrace. Close to several local amenities like supermarkets, restaurants and just 5 minutes walk to the beach. Your villa will have convenient access to practically anywhere on the Costa del Sol – 15 minutes from Marbella and the exclusive area of Puerto Banus, and Malaga International Airport is only 35 minutes’ drive. An independent, energy-efficient and sustainably built luxury villa with a unique contemporary design featuring the highest quality fittings to ensure functionality and optimum comfort. This 3-bedroom, 3.5-bathroom home has a built area of 193 m² over two levels, plus 80 m² of covered terraces and 100 m² of uncovered terrace. The floor-to-ceiling, energy-efficient windows allow you to savour the beautiful sea views and enjoy abundant sunlight in all 3 bedrooms and in the spacious open-plan living room. The rooms lead directly out onto a terrace where you can enjoy the attractive landscaped garden and your own swimming pool, either privately or with friends and family! There is also a large covered and private parking area. The villa is designed to bring sun and nature right into your home using elements that welcome you into a peaceful space and create a sense of harmony and wellbeing. There is also the possibility to customise, not only design elements but added spaces and optional extras to meet your specific needs and wishes. The villa is surrounded by nature and close to a choice of golf courses.
-
3
-
3
-
193 m2
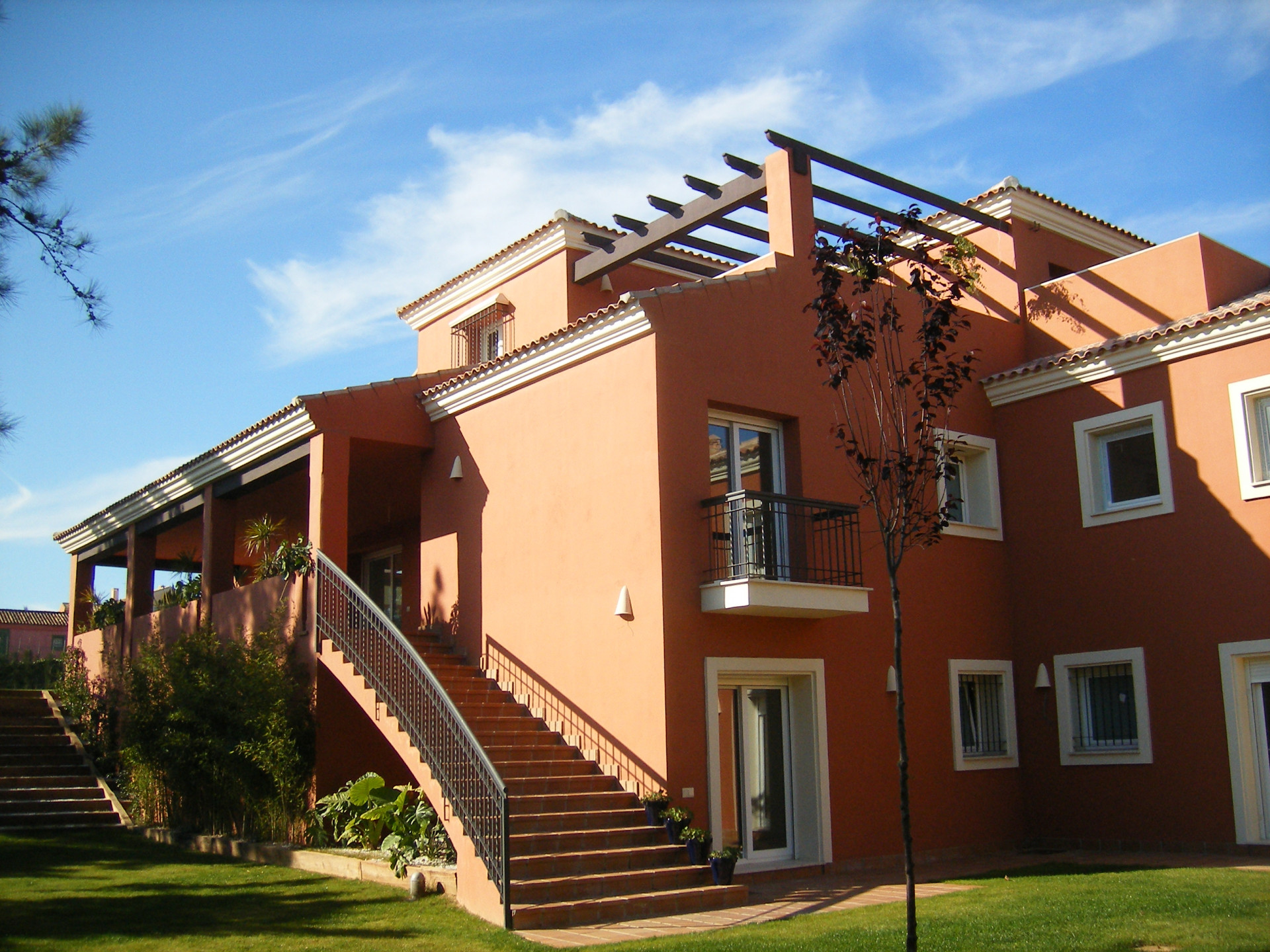
Sotogrande
980.000 €
Villa en vente à Sotogrande, Costa del Sol
This luxurious and spacious villa spans 490m2, plus terraces and porches, situated on a 1,293m2 plot offering stunning views, near Almenara Golf. Built to the highest standards across three levels, the bright villa features 4 bedrooms (including a master suite with walk-in dressing room), 4 en-suite bathrooms, and a guest toilet. The large 47m2 living room, complete with an open fireplace, opens onto beautiful south-west facing porches. Additional spaces include a separate dining room, a fully equipped kitchen with high-end appliances and a breakfast area, as well as a laundry room. The property benefits from air conditioning (hot/cold), underfloor heating throughout, marble flooring, double-glazed windows, satellite TV, and telephone. It also includes an underground garage for two cars. The beautifully landscaped gardens are equipped with automatic irrigation, lighting, and a swimming pool. This delightful villa is just a five-minute drive from Sotogrande’s main golf courses and marina, with all its amenities and services.
-
4
-
4
-
491 m2
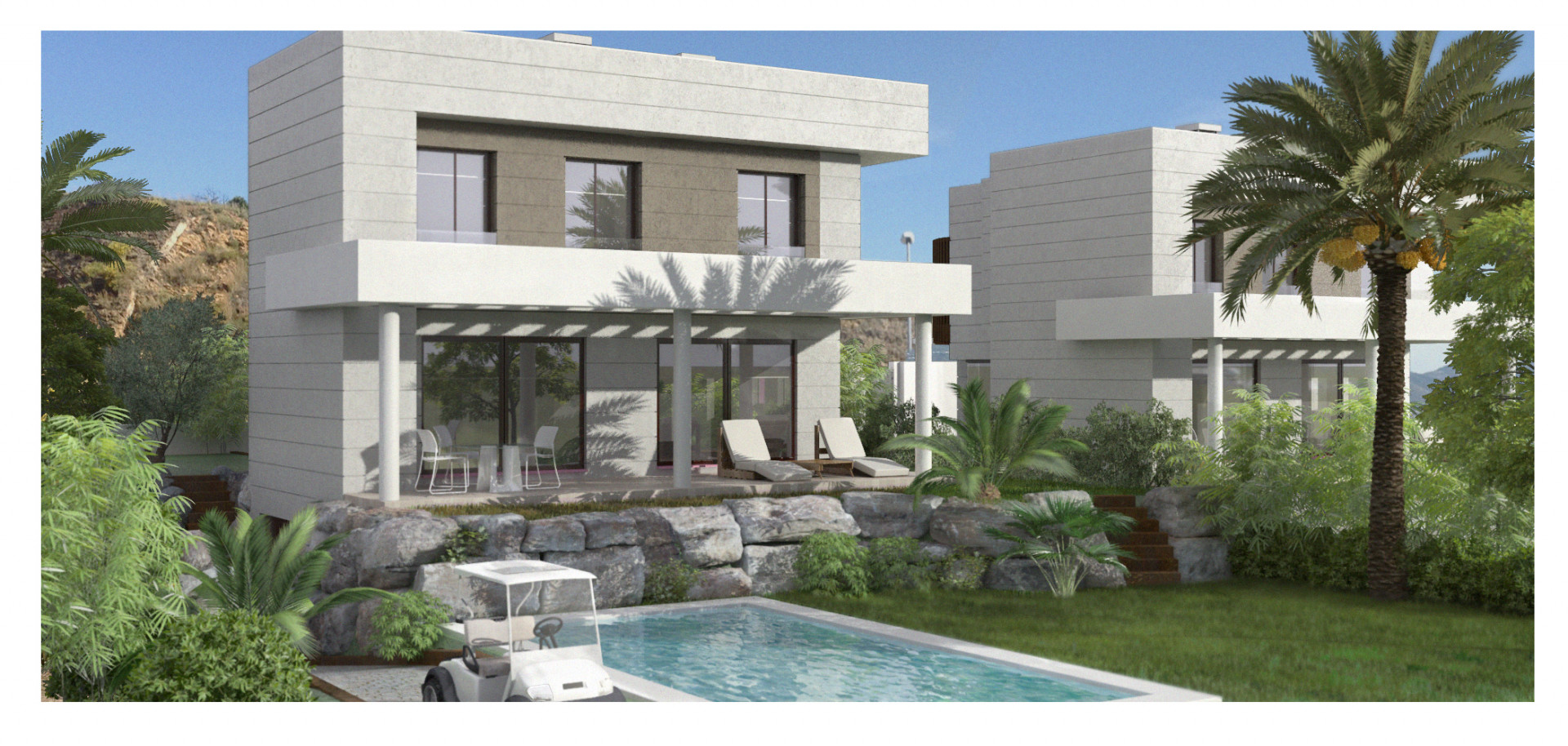
Mijas Costa
du 975.000 €
Villa en vente à Mijas Costa, Costa del Sol
Located at only 5 minutes’ drive to a large shopping centre, the beach and all the amenities like restaurants and bars in the direct surrounding. The location is perfect as it is only 15 minutes by car to Fuengirola's beaches, 30 minutes to Marbella, 35 minutes to Puerto Banús and 25 minutes to the International Málaga Airport. The project consists of 10 villas with three different designs, though they are flexible in order to create your own space with your preferred options per floor. The villas mainly consist of two floors plus basement, 3 bedroooms, 2 bathrooms, 2 toilets, private pool and garden and sea and golf views. On the ground level there is a guest toilet, open plan kitchen and spacious living-dining area open to the porch and the private pool and garden. On the upper floor there are three bedrooms and two bathrooms, one of which is en-suite. The main bedroom has also a dressing area. On the basement we have a inner atrium, facility room, golf car parking and 50 m2 open multifunctional room that could be converted into gaming room, small gym or any other room according to your needs and/or preferences.
-
3
-
3
-
250 m2
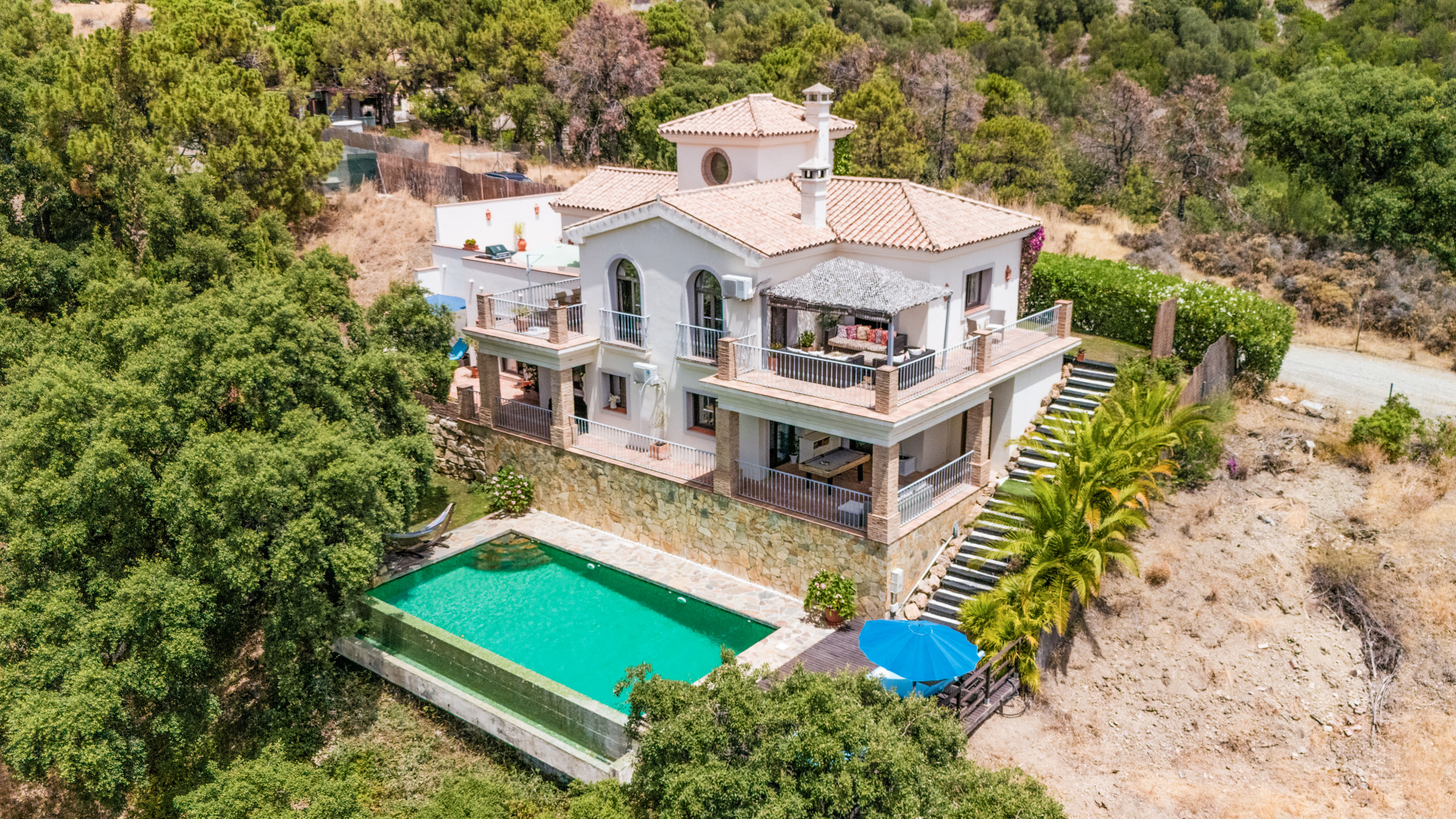
Estepona
1.195.000 €
Villa en vente à Estepona, Costa del Sol
Situated in the serene Forest Hills of Estepona, 'Ifield House' offers breathtaking panoramic views of the sea and mountains. Surrounded by evergreen cork oak and pine trees, this location provides a lush, green environment even during the height of summer. Forest Hills is a tranquil community home to a diverse mix of year-round residents, including families and retirees from various nationalities. The closest neighbours are English, and owned a renowned local golf course. Despite its peaceful setting, the area is well-equipped with amenities, including a tennis club, gym, riding school with stables, two local restaurants and a beach just four minutes down the hill where there is a supermarket, petrol station, Beso Beach club and restaurant, the newly opened Sublim beach club, bar and restaurant at Laguna Village and the facilities of the neighbouring 5* Kempinski Hotel. The villa is a contemporary Andalucían style, west-facing, and spans two levels. It features three double-bedroom suites set in the cool overlooking treetops, each with tasteful natural slate mosaic, wood, and glass bathrooms that complement the natural surroundings. The master bedroom suite is exceptionally spacious at 40m2, larger than a typical two- bedroom flat in Central London. All bedrooms open onto large terraces, providing privacy and stunning views. One of the unique attractions is a 50m2 infinity swimming pool lined with bottle green mosaic tiles inspired by the pool from the movie 'Stealing Beauty,' with a natural stone surround, blending seamlessly with the natural landscape of the lush green valley. A large hardwood decking terrace with sun loungers to enjoy all-day sunshine has access to the lower lawn, bedroom suites, upper lawn, and terraces via traditional wooden railway sleeper steps. Additional stone steps lead up to the large private terrace and sunloungers of the master bedroom suite.
-
3
-
3
-
298 m2
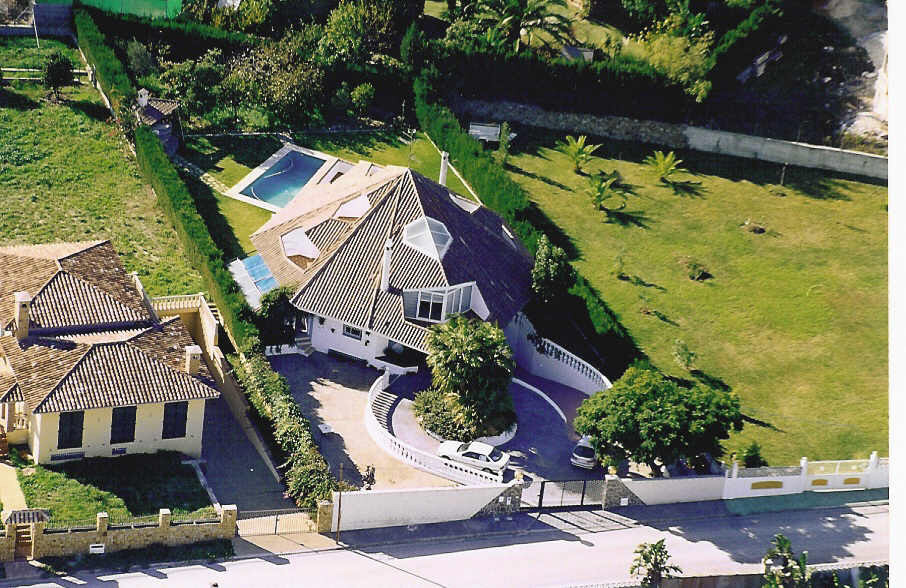
Estepona
1.200.000 €
Villa en vente à Estepona, Costa del Sol
Discover this expansive villa brimming with charm and opportunity, perfectly situated in the sought-after Bel Air area on Estepona's prestigious New Golden Mile. Just a 10-minute walk from supermarkets and local amenities, this property offers both convenience and tranquility. Set on a beautifully landscaped plot, the villa boasts a lush private garden, a sparkling swimming pool, a separate vegetable garden, and a dedicated BBQ area—ideal for outdoor entertaining. The elegant circular driveway, adorned with decorative touches, creates a grand first impression. Property Layout: Ground Floor: A stunning triple-height entrance hall welcomes you into the home. This level features a bright living room, a fully equipped kitchen with an adjoining breakfast room or den, a guest bedroom, a guest bathroom, and a separate office. First Floor: The expansive master suite includes a private dressing area and an en-suite bathroom. Two additional guest bedrooms share a well-appointed bathroom. Second Floor: A versatile open space perfect for use as an additional living room, home office, or playroom, with access to multiple terraces offering lovely views. Basement: A vast open basement with ample parking, storage, and endless potential for creating entertainment spaces such as a cinema, gym, or games room. This villa presents a fantastic investment opportunity with incredible potential, priced to sell!
-
4
-
3
-
586 m2
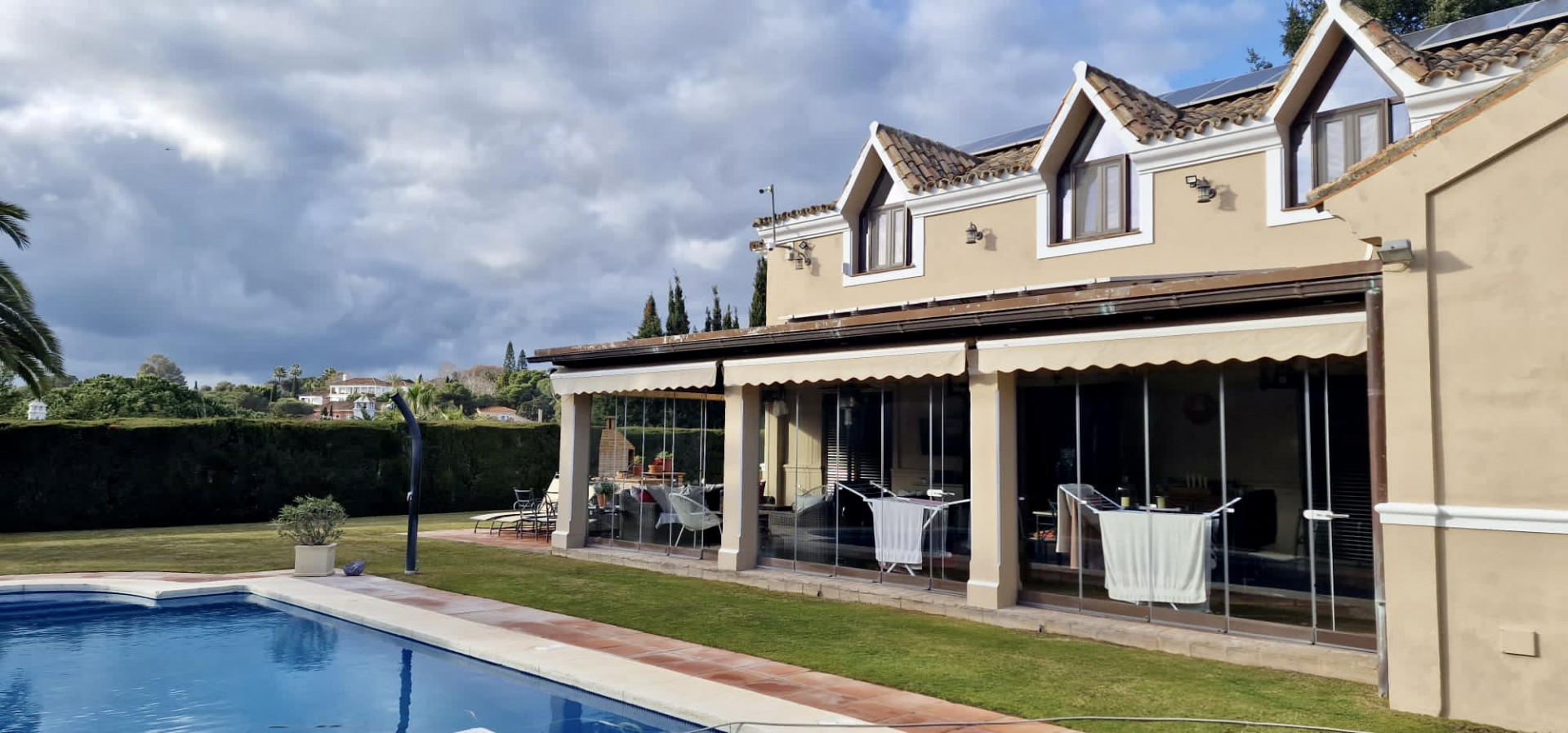
Sotogrande
1.350.000 €
Villa en vente à Sotogrande, Costa del Sol
This impressive villa is located in a quiet cul de sac in the D zone of Sotogrande. The villa is set on a double plot totaling 2,851 square meters. An impressive long driveway leads to the Andalusian-style villa which leads through a charming courtyard with a water fountain to the entrance area. On the ground floor, there is a new modern fitted kitchen with a dining area, a spacious living room with high ceilings and a fireplace, three bedrooms, one bedroom with a dressing room and a bathroom ensuite, and two bedrooms sharing a bathroom and a guest toilet. Leading off from the living area is a large terrace that is closed with glass and opened up completely in summer. In front of the terrace are the large swimming pool and an outside kitchen with a large barbecue. The property is very private and not observable. There are three more bedrooms upstairs. The master bedroom with bathroom ensuite and a gym as well as two further bedrooms which share a bathroom. Furthermore, there is a large garage with space for two to three cars and a large utility room on the property. Other features include central heating, air conditioning, a water well for all the irrigation of the grounds and the swimming pool, solar panels, electric car plugs, and new double-glazed windows.
-
6
-
5
-
506 m2
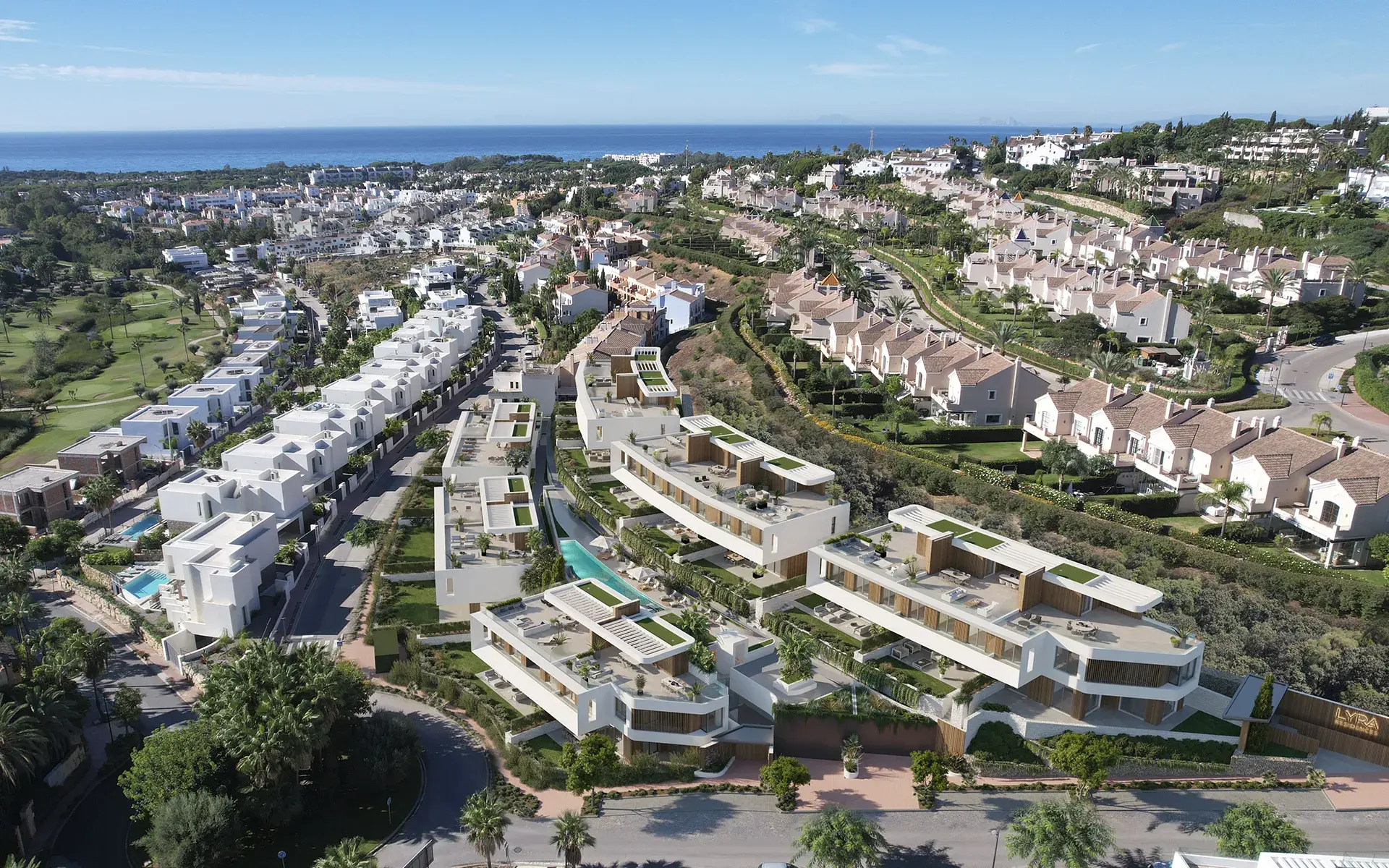
Estepona
1.350.000 €
Villa en vente à Estepona, Costa del Sol
With a contemporary vision, Lyra Residences is planned as boutique residential complex of 15 spacious homes on the new Golden Mile in Estepona. All of them boast 4 bedrooms, 4 bathrooms, a private garden, an amble basement and a spectacular solarium with fantastic panoramic views.
-
4
-
4
-
341 m2
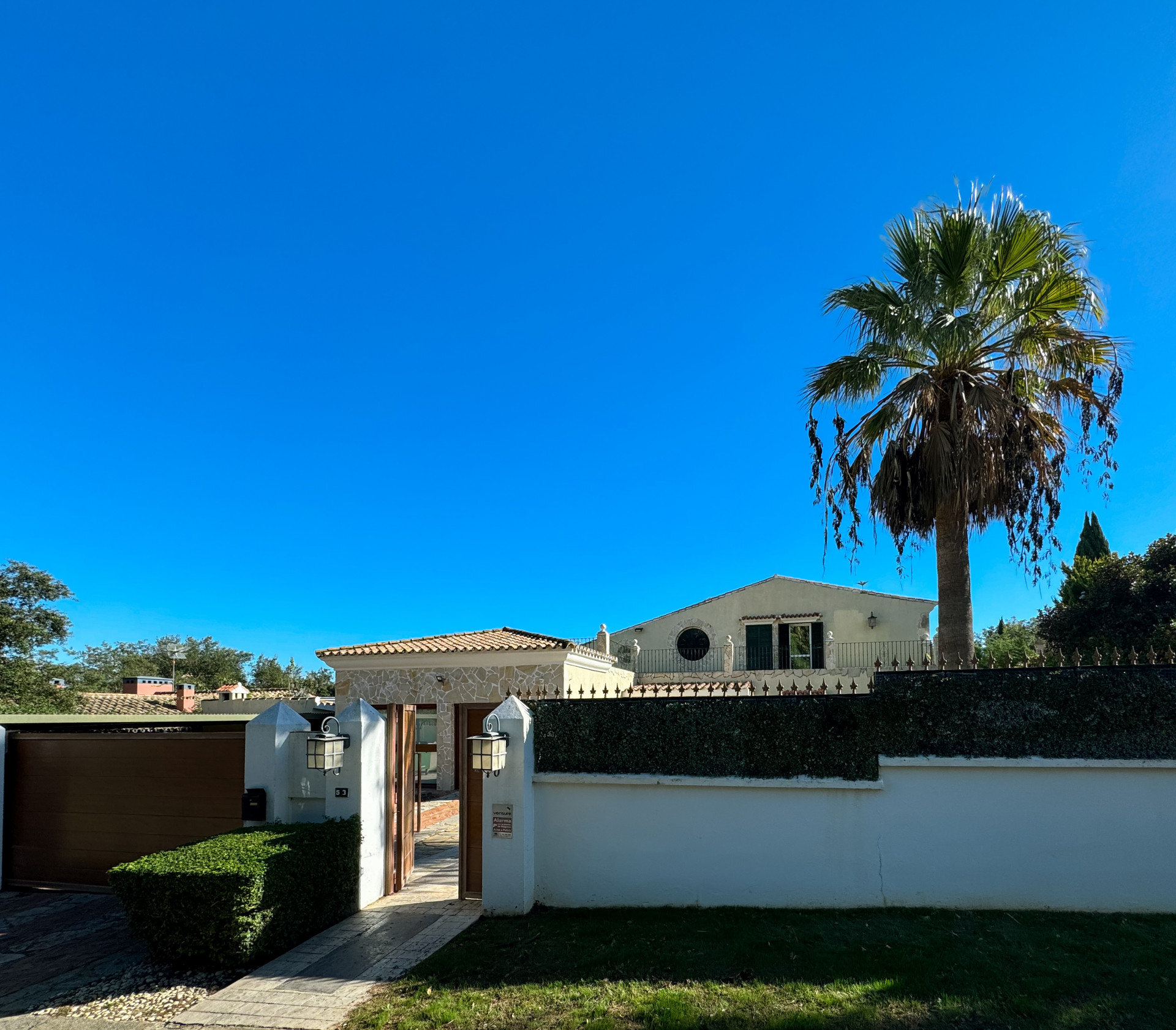
Sotogrande
1.195.000 €
Villa en vente à Sotogrande, Costa del Sol
Located in the exclusive C Zone of Sotogrande, this spacious villa combines elegance with functional design, offering the perfect retreat for sophisticated living. Highlights of the property include: Grand Entrance: The villa welcomes you with an impressive entrance area featuring double-height ceilings, which create a striking first impression and flood the space with natural light. 5 Spacious Bedrooms: The master bedroom is a private haven with a large en-suite bathroom and a walk-in wardrobe, while the additional bedrooms are generously sized to accommodate family or guests. Living Spaces: A spacious living room with a charming fireplace offers a warm and inviting ambiance, perfect for relaxing or entertaining. Family Kitchen and Utility Room: The modern family kitchen, equipped with new high-end appliances, is complemented by a utility room for added practicality. Garage and Carport: The property includes a secure garage as well as an outdoor carport, providing ample parking and storage solutions. Expansive Outdoor Area: The villa is set on an impressive flat plot of nearly 2,000 m², surrounded by manicured gardens for privacy and tranquility. A fenced swimming pool ensures safety and enjoyment for all ages. Outdoor Entertainment Features: A covered barbecue kitchen and a gazebo for alfresco dining make this home perfect for entertaining, while the outdoor spaces provide a seamless connection to the Mediterranean lifestyle. Next to the entertainment area is the sixth full bathroom with a shower which is intended to serve the guests. Investment Opportunity: This villa presents an excellent investment opportunity, offering significant potential for customization or enhancement, making it an ideal choice for both personal use and future returns.
-
5
-
6
-
379 m2
