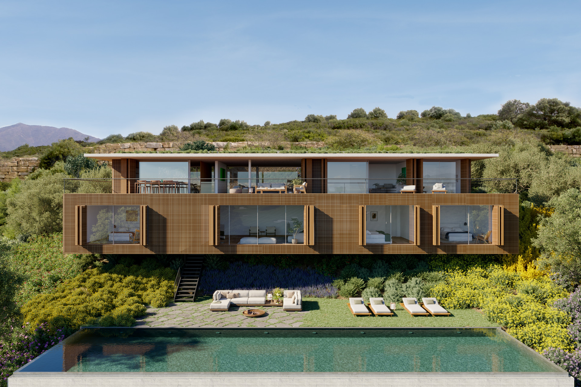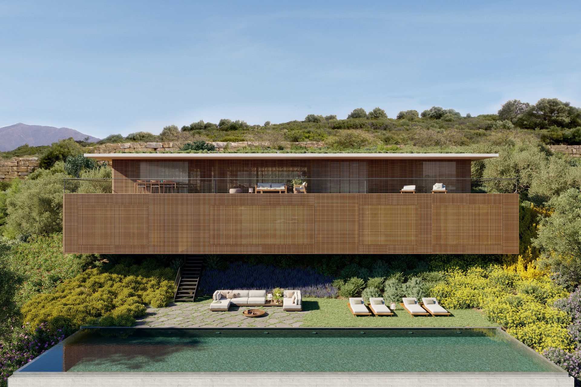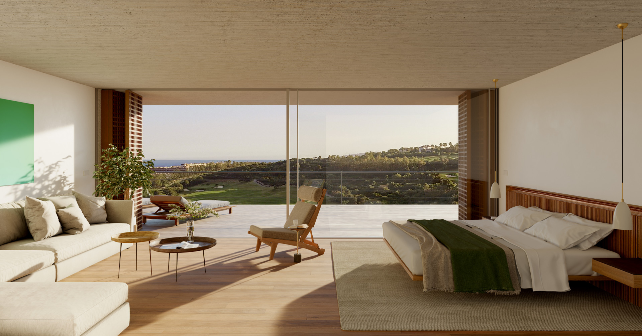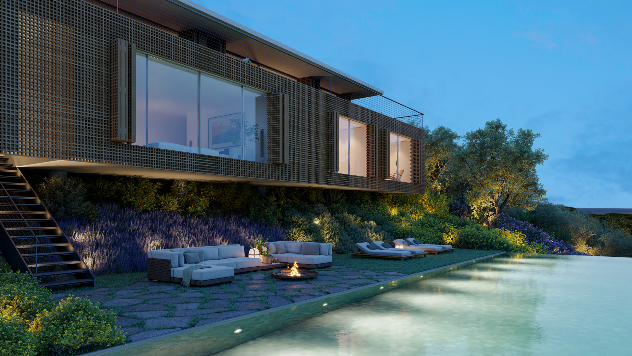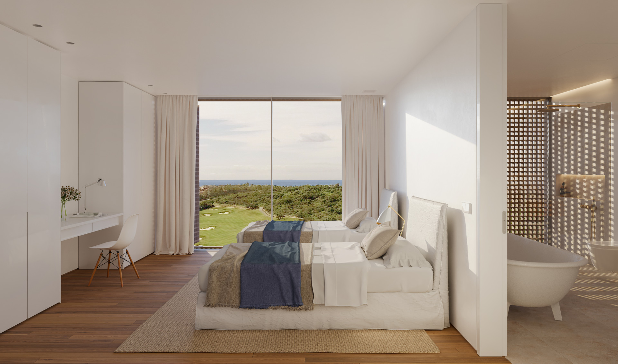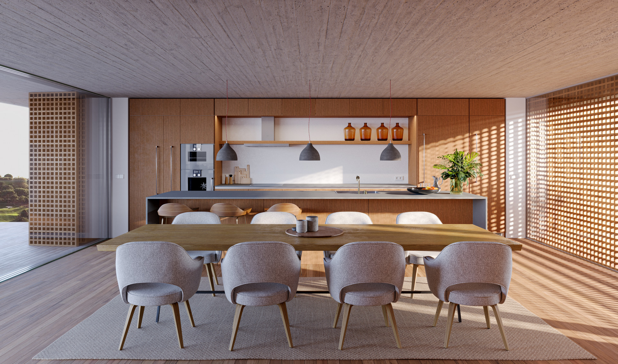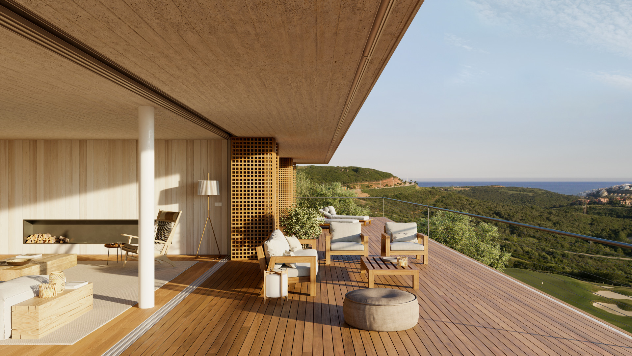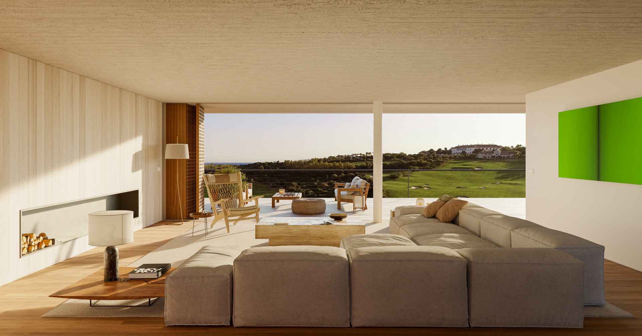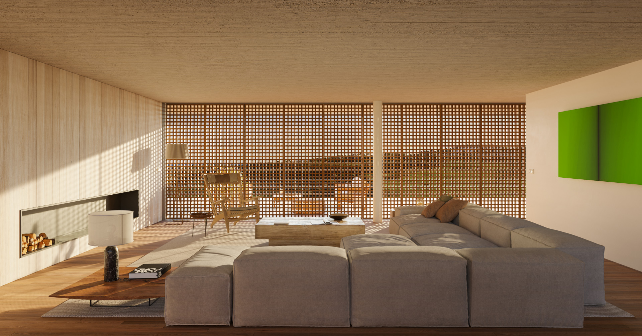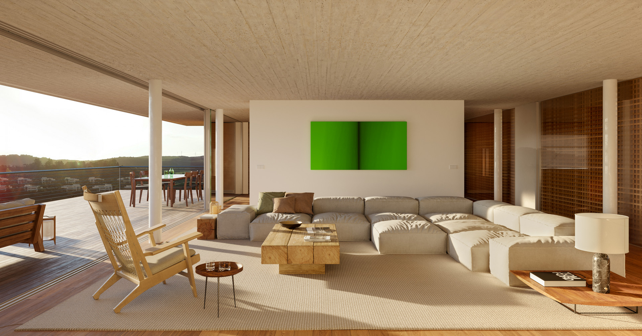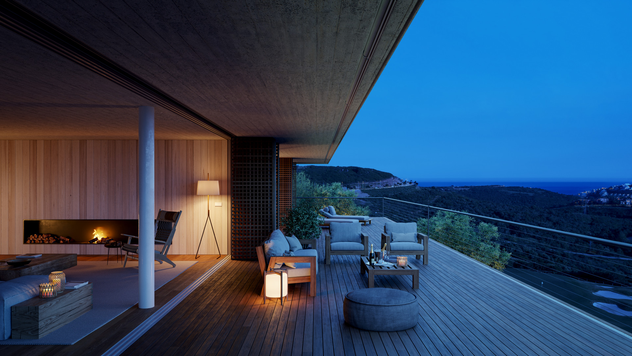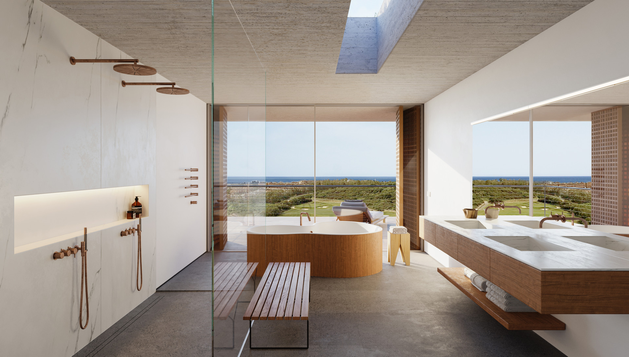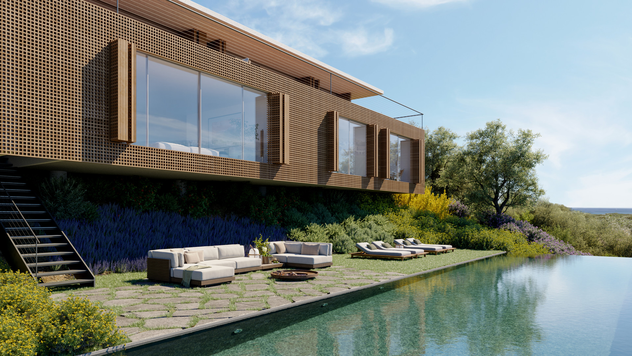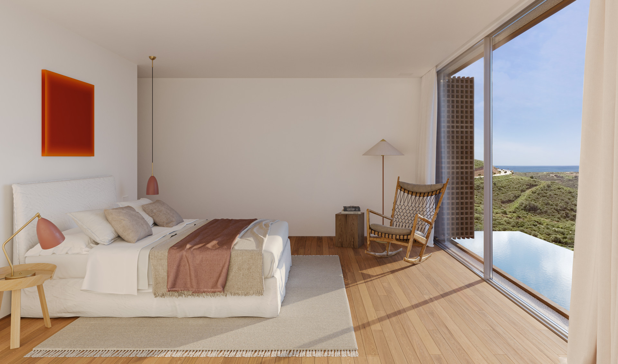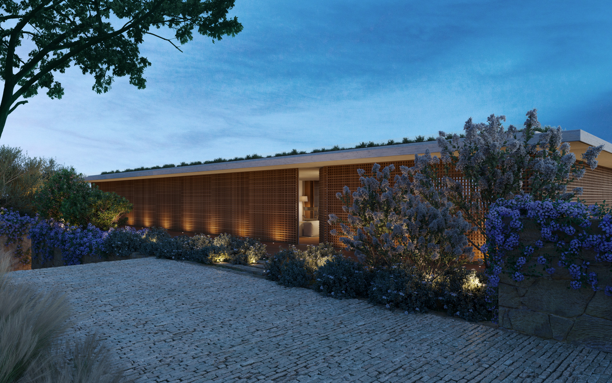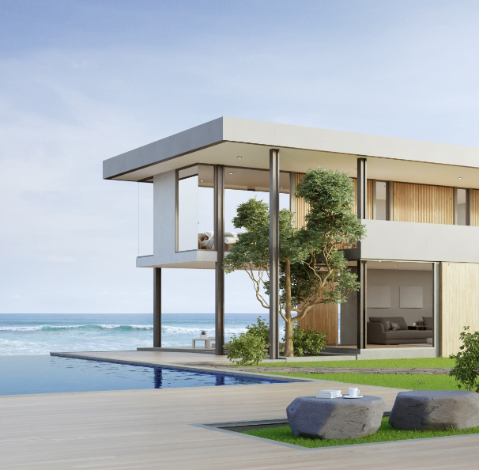Villa en vente à Casares, Costa del Sol
Casares
du € 5.950.000
Villa en vente à Casares, Costa del Sol
Set within the incomparable, award-winning resort of Finca Cortesin, this stunning villa is one of just six properties in this exclusive residential development located between the Mediterranean and the white village of Casares.
Created by an architect of renown, the state-of-the-art properties have been designed to the highest specifications to exceed the expectations of even the most discerning of customers. Displaying unique, ground-breaking architecture, the villa blends beautifully into the exuberant natural surroundings. Created with striking natural materials, with an abundance of glass, stone and wood, the symmetrical structure jets out over stunning communal garden and infinity pool, providing stunning views from the elevated position over the glorious greens of the championship golf course.
Every aspect of the design and detail of this fabulous property has been carefully curated to create a home that exudes contemporary luxury. From the stunning wooden floors and decking of the glass-fronted terrace, the subtle screens, effective lighting and the energy efficient air-conditioning, underfloor heating and electrical systems of the villa, every aspect has been selected for comfort, noise reduction and cost efficiency.
With 4 stylish bedrooms and 5 on-trend bathrooms, the villa provides sumptuous accommodation for up to 8 people. Extending 619 m2 over 3 levels, the terraces occupy 215 m2 of the total living space. The stylish interior comprises clean, open-plan living space with panoramic views to the surrounding greenery, pool, golf course and the Mediterranean beyond. The property has a private garage with space for 3 cars and alarm system with biometric fingerprint recognition as well as 24 hour security services.
The real estate on offer in the rarefied setting of Finca Cortesin is truly outstanding not only in its unique architectural splendour, spaciousness, privacy and magnificent sea and golf views; the various highly select properties here can enjoy the many privileges afforded by this exclusive resort, including access to golf membership and full concierge services from the internationally celebrated Hotel Finca Cortesin which has countless accolades for excellence and gastronomy, and is generally considered one of the top 50 international resorts worldwide. Meanwhile, the Finca Cortesin Golf Club is ranked No1 in Spain for customer service. Add to this the unrivalled climate of southern Spain and the natural beauty of the region, and this is undoubtedly one of the most privileged locations in which to own a home that affords the best in Mediterranean living. With just 6 properties in this exclusive new development, we recommend early viewing to secure this superb villa.
Chambres: 4
Salles de bain: 5
Garage: Oui
Jardin: Oui
Piscine: Oui
Construit: 665 m2
Terrace: 215 m2
Terrain: 1670 m2
- 24h Service
- Air conditioning
- Alarm
- Amenities near
- Automatic irrigation system
- Balcony
- Barbeque
- Basement
- Brand new
- Ceiling heating system
- Central heating
- Cinema room
- Close to golf
- Close to shops
- Covered terrace
- Dining room
- Doorman
- Double glazing
- Electric blinds
- Excellent condition
- Fireplace
- Fitted wardrobes
- Front line golf
- Fully fitted kitchen
- Garden view
- Gated community
- Golf view
- Ground floor patio
- Guest room
- Guest toilet
- Gym
- Handicap Accessible
- Home automation system
- Inside Golf Resort
- Internet - Wi-Fi
- Jacuzzi
- Laundry room
- Lift
- Living room
- Marble floors
- Mountain view
- Mountainside
- Office room
- Panoramic view
- Pets allowed
- Private Garage
- Private Jardin
- Private Piscine
- Private terrace
- Satellite TV
- Sauna
- Sea view
- Security entrance
- Security service 24h
- Solarium
- SPA
- Study room
- Surveillance cameras
- Telephone
- Turkish bath
- Uncovered terrace
- Underfloor cooling system
- Underfloor heating (bathrooms)
- Underfloor heating (throughout)
- Unfurnished
- Water tank
- Wine Cellar
Propriétés similaires
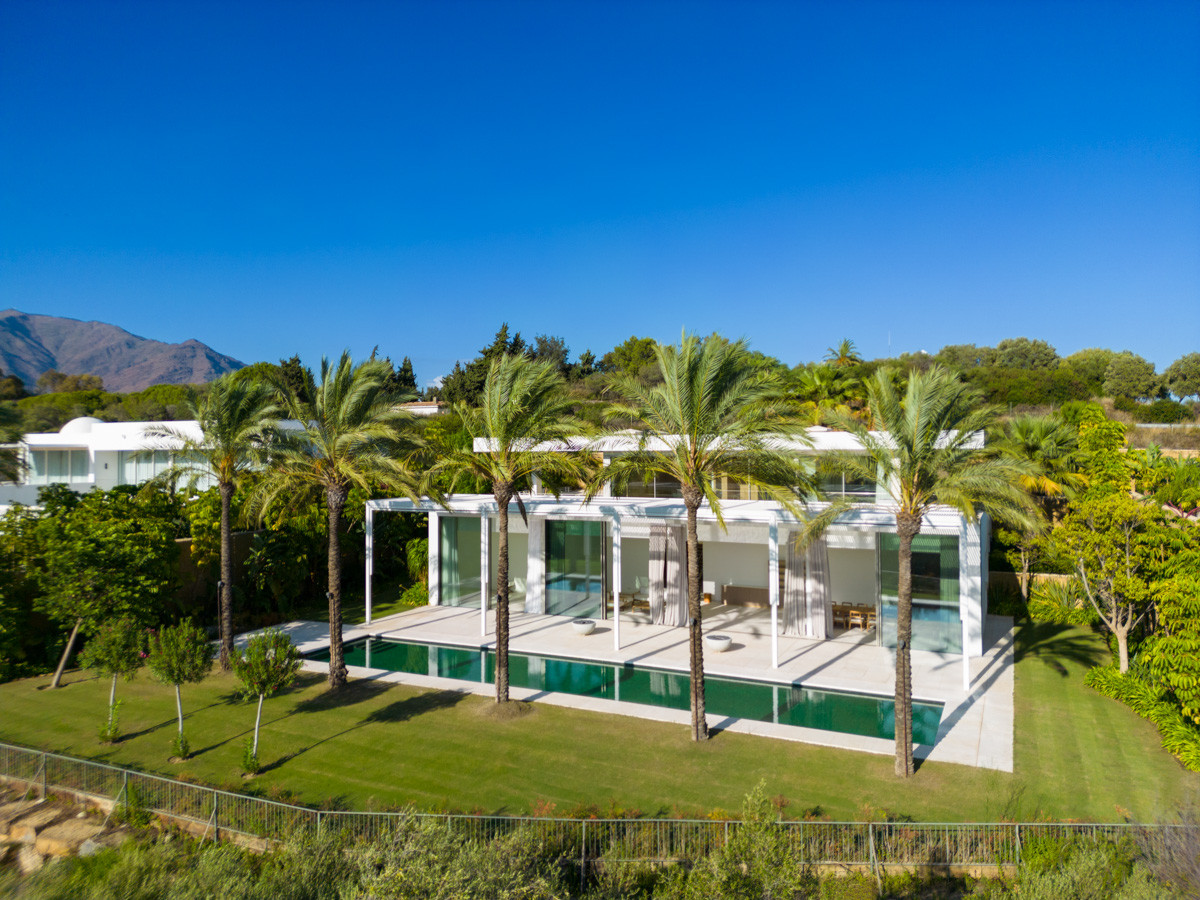
Casares
du 5.160.000 €
Villa en vente à Casares, Costa del Sol
Nestled within a prestigious golf resort, this complex offers privileged access to an array of 5-star amenities, including a lavish spa and clubhouse boasting top-tier facilities. Enhanced by 24-hour security, this exceptional property promises a lifestyle of unparalleled luxury and tranquility, epitomizing the essence of Andalusian living at its most refined. This golf development is located in a prestigious Urbanization, considered the best Golf Resort in Europe. A benchmark in urban development and one of the best gated communities in southern Europe. The world-famous Marina of Puerto Banus is only 30 minutes or the select Marina of Sotogrande can be reached in 10 minutes. This complex of luxurious modern villas, designed by architects Vicens & Romans, is a masterpiece of golf-side living. With floor-to-ceiling windows and views of the Finca Cortesin golf course and the Mediterranean Sea, it offers a sense of elegance. The outdoor terraces, landscaping and pool create a serene oasis for relaxation. The interiors, state-of-the-art kitchen and bedrooms further enhance this frontline golf residence in the prestigious Finca Cortesin resort.
-
4
-
4
-
578 m2
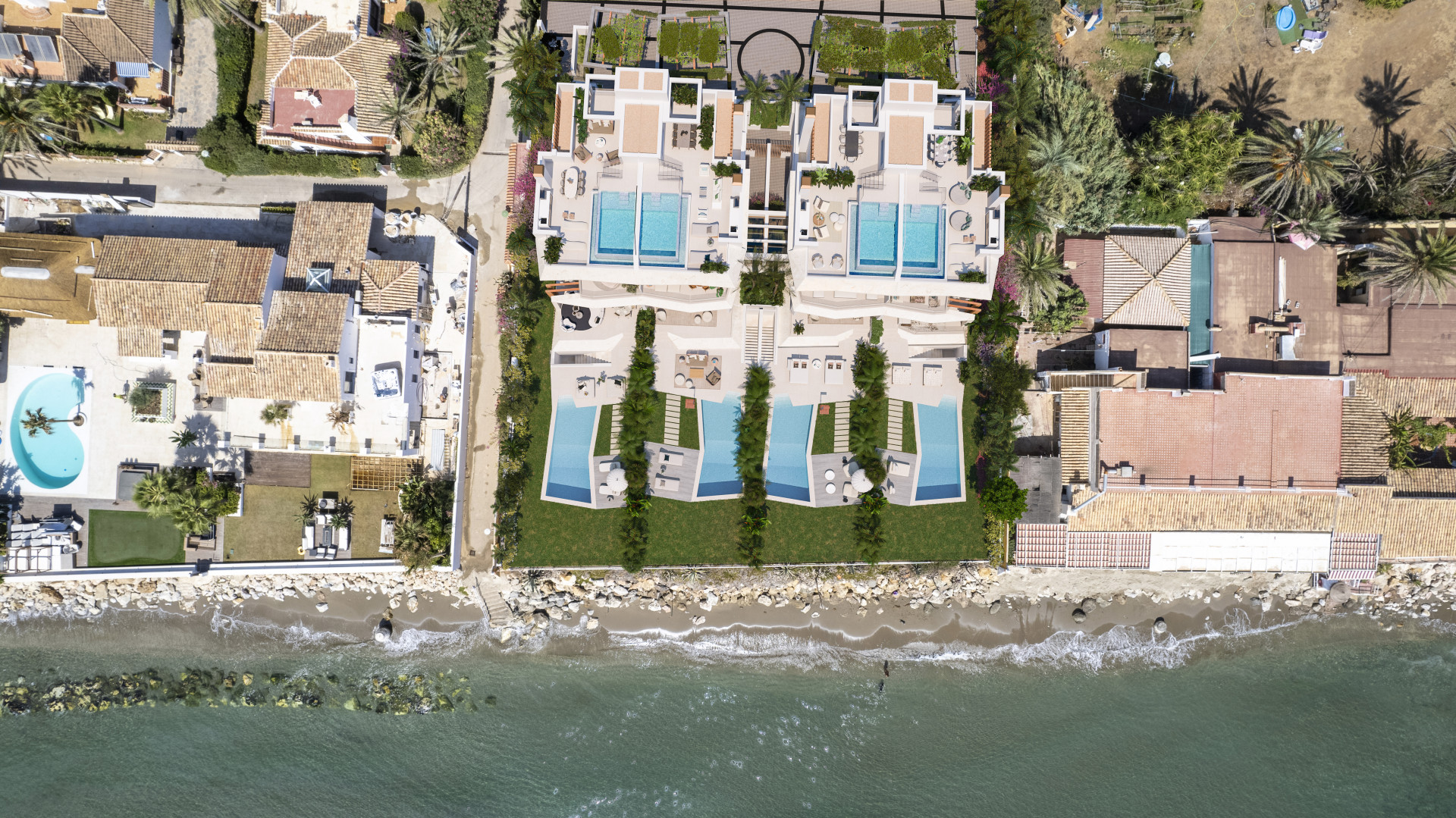
Marbella East
du 5.980.000 €
Villa en vente à Marbella East, Costa del Sol
Located to the east of Marbella, Cabopino is renowned for its natural beauty, pine forest, and the famous Artola Beach, which is widely regarded as one of the top beaches in Spain due to its golden sand dunes, exceptionally clean water, and excellent beach restaurants. A stylish marina is just a short stroll away, offering a wide choice of restaurants, lounge bars, and shops. Boutique project of 4 detached villas with a unique design. They are located in a gated complex on the beachfront in East Marbella, surrounded by fine sandy beaches and luxurious villas. The prestigious architecture firm Gonzalez & Jacobson is responsible for the exclusive design. This complex not only offers breathtaking views but also stands out for its high-quality construction, sustainable design and creative and innovative approach that is uncommon in residential developments. The meticulous planning design aims to maximize the views and highlight the exceptional location. Each villa has been individually tailored to accentuate the natural beauty of the surroundings. Seamlessly blending the living room and terrace, the expansive living space seamlessly integrates with the outdoors. The floor-to-ceiling windows disappear into the walls, framing the unobstructed vistas of the idyllic natural environment. All residences are thoughtfully oriented towards the south, ensuring unparalleled views of the Mediterranean Sea. Each property features a private plot of approximately 500m2 and comprises 4 bedrooms, 4 bathrooms, and a guest toilet. The outdoor area extends from the covered porch to the pool and concludes with a private sandy area where you can enjoy your own beach by the sea.
-
4
-
5
-
475 m2
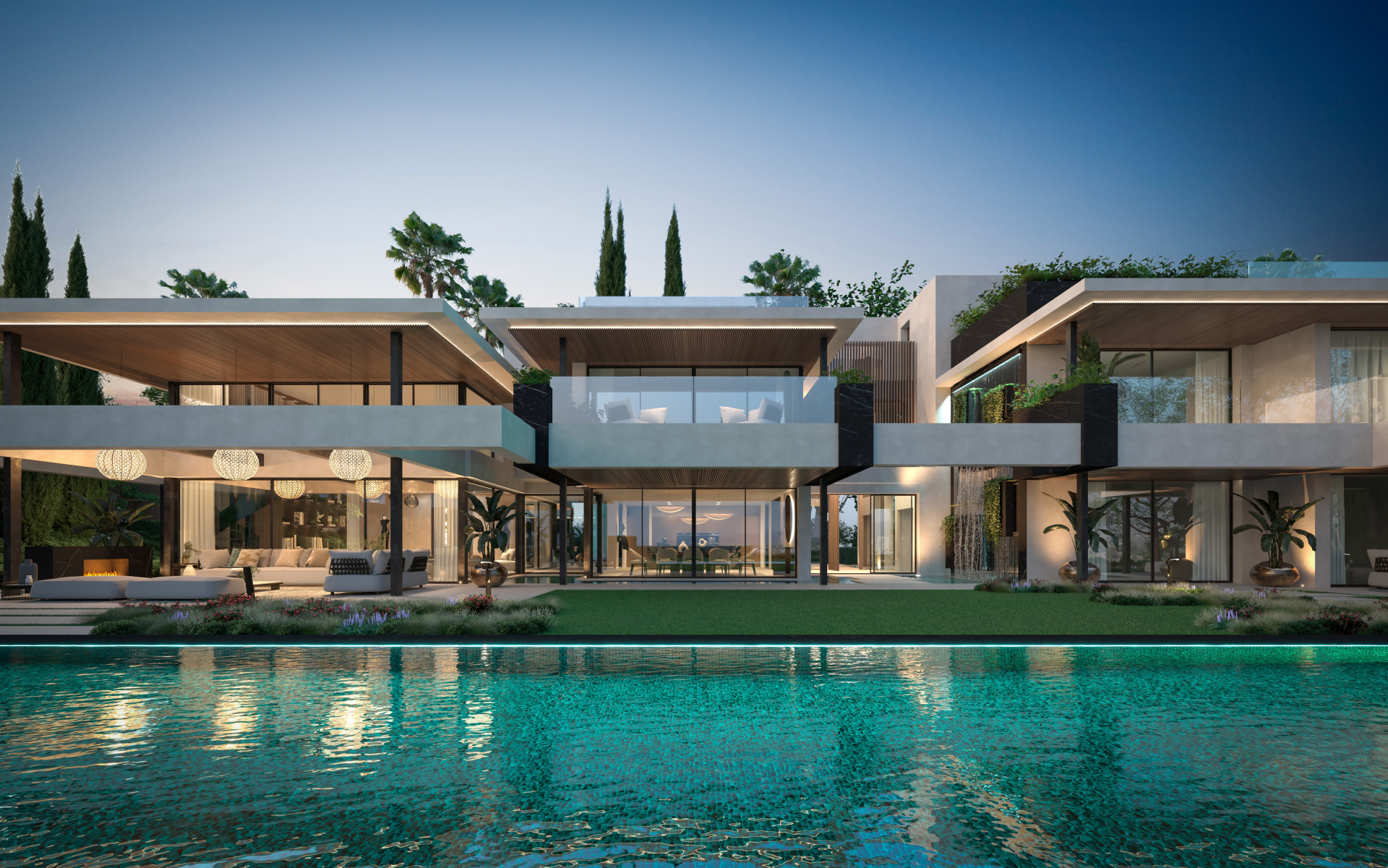
Sotogrande
du 6.950.000 €
Villa en vente à Sotogrande, Costa del Sol
The location of this spectacular villa is truly exceptional, situated on Paseo del Parque in Sotogrande Costa, one of the most prestigious areas, stretching over the green hills of Sotogrande to the Mediterranean Sea and the Rif Mountains of Morocco. Its excellent connection to airports and destinations like Tarifa or Marbella, as well as its proximity to golf courses, the Sotogrande Marina, and sports clubs, makes it an ideal place that will impress all who visit. The surroundings of this modern villa also include the exclusive Sotogrande Port, a nautical meeting point with nearly 1,400 berths, where you can enjoy regattas and events organized by the Real Club Marítimo de Sotogrande. Within walking distance, you will find the Sotogrande Racket Center, which offers top-notch facilities for racket sports, and the Trocadero Beach Club, a perfect place to relax by the pool or enjoy a gourmet dining experience. For those seeking a more laid-back atmosphere, the Bunker Beach Club provides the perfect setting to enjoy cocktails and music while admiring the beauty of the sunset. The exterior of the villa is impressive, featuring a meticulously designed garden, a barbecue area for hosting outdoor gatherings, and a saltwater infinity pool, ideal for cooling off during the hot summer months. A large, nearly flat plot of 2,207 m² leads to the grand main entrance, inviting you to explore this stunning residence. This luxury villa, located in the exclusive Kings and Queens area of Sotogrande Costa, is designed by renowned architect Ismael Mérida. Its minimalist style and southeast orientation maximize natural light and sea views. The property, set on a 2,207 m² plot, boasts an impressive entrance, a garage for three cars, and elegant decorative features such as waterfalls and ponds. The main floor includes a spacious 169 m² living room, a high-end BULTHAUP kitchen, a dining room with views of the lake, and two bedrooms with en-suite bathrooms. The upper floor features a master suite with a walk-in closet and a luxurious bathroom, along with two additional bedrooms and a terrace. The solarium offers an infinity pool and a chill-out area with breathtaking panoramic views. The fully finished basement includes a laundry room, multipurpose rooms, and additional spaces. The exterior features landscaped gardens, a barbecue area, and a saltwater chlorinated pool. This stunning villa also incorporates advanced technologies such as home automation, a SONOS sound system, aerothermal energy, and underfloor heating, ensuring maximum comfort and efficiency.
-
5
-
5
-
785 m2
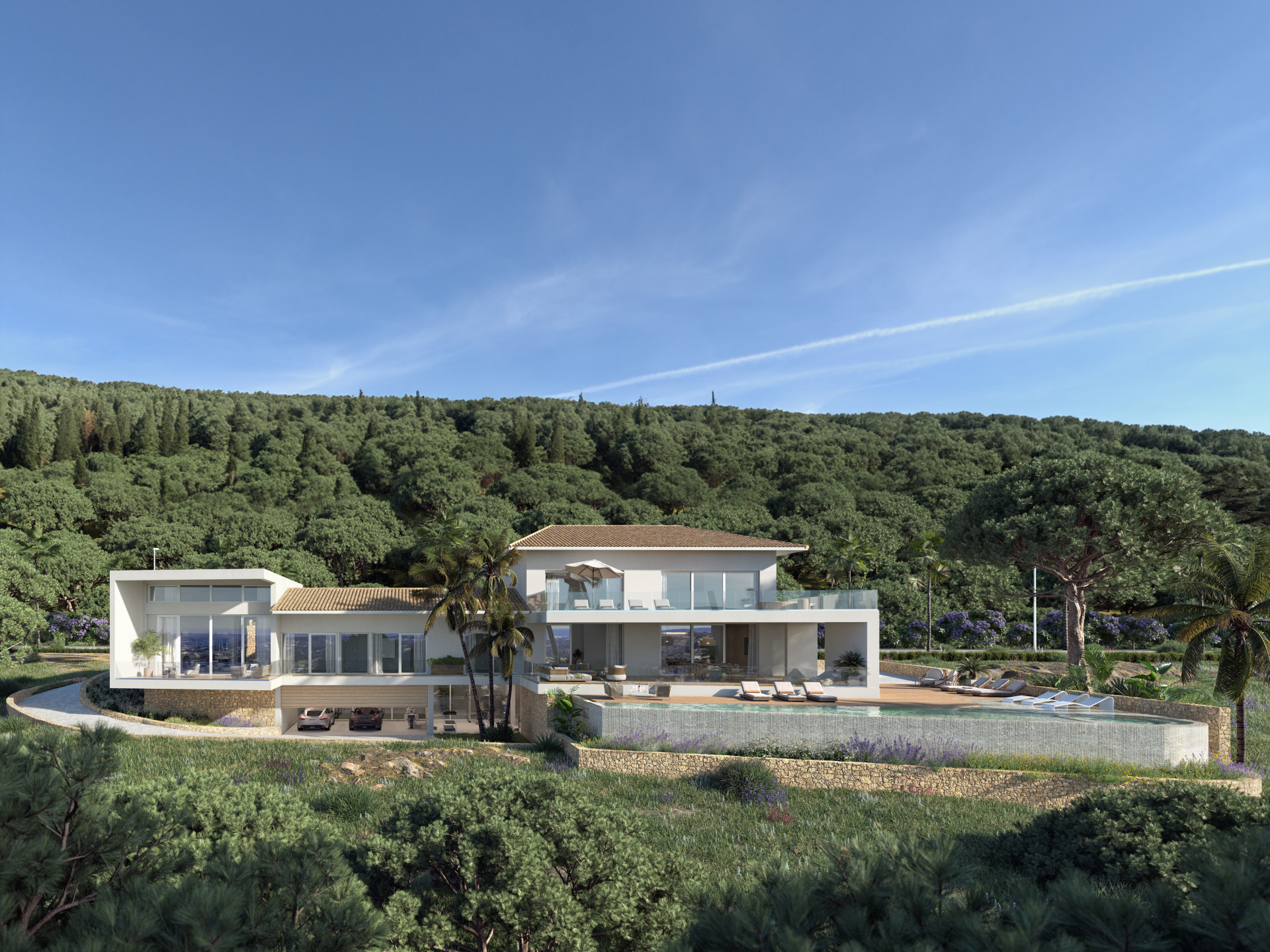
Sotogrande
5.900.000 €
Villa en vente à Sotogrande, Costa del Sol
Villa Serenade, nestled in the elegant La Reserva, offers families a tranquil yet active lifestyle immersed in nature. La Reserva de Sotogrande, seamlessly integrated into an unspoiled landscape, enhances the experience with top-tier amenities including a clubhouse, Racquet Centre with clay and paddle courts, and The Beach, a sandy retreat with exclusive dining options. Designed to connect with its surroundings, Villa Serenade frames breathtaking views of the Mediterranean Sea and the Strait of Gibraltar, both inside and out, while maintaining privacy. Its architecture invites the outdoors in, filling the home with Mediterranean light and a sense of spaciousness. This three-level villa balances luxury and natural serenity, with proximity to Sotogrande International School, La Reserva golf course, and exceptional facilities. Open-plan living and kitchen spaces create a bright, inviting atmosphere, with panoramic views extending from the bedrooms as a natural backdrop. Every detail in Villa Serenade is crafted for function and comfort. Indigenous gardens harmonize with the landscape, while a spa with a heated pool offers a serene escape. The villa also includes a five-car garage, a versatile multifunctional room, and a private office—ideal for a balanced, inspiring lifestyle where luxury meets nature.
-
6
-
9
-
900 m2
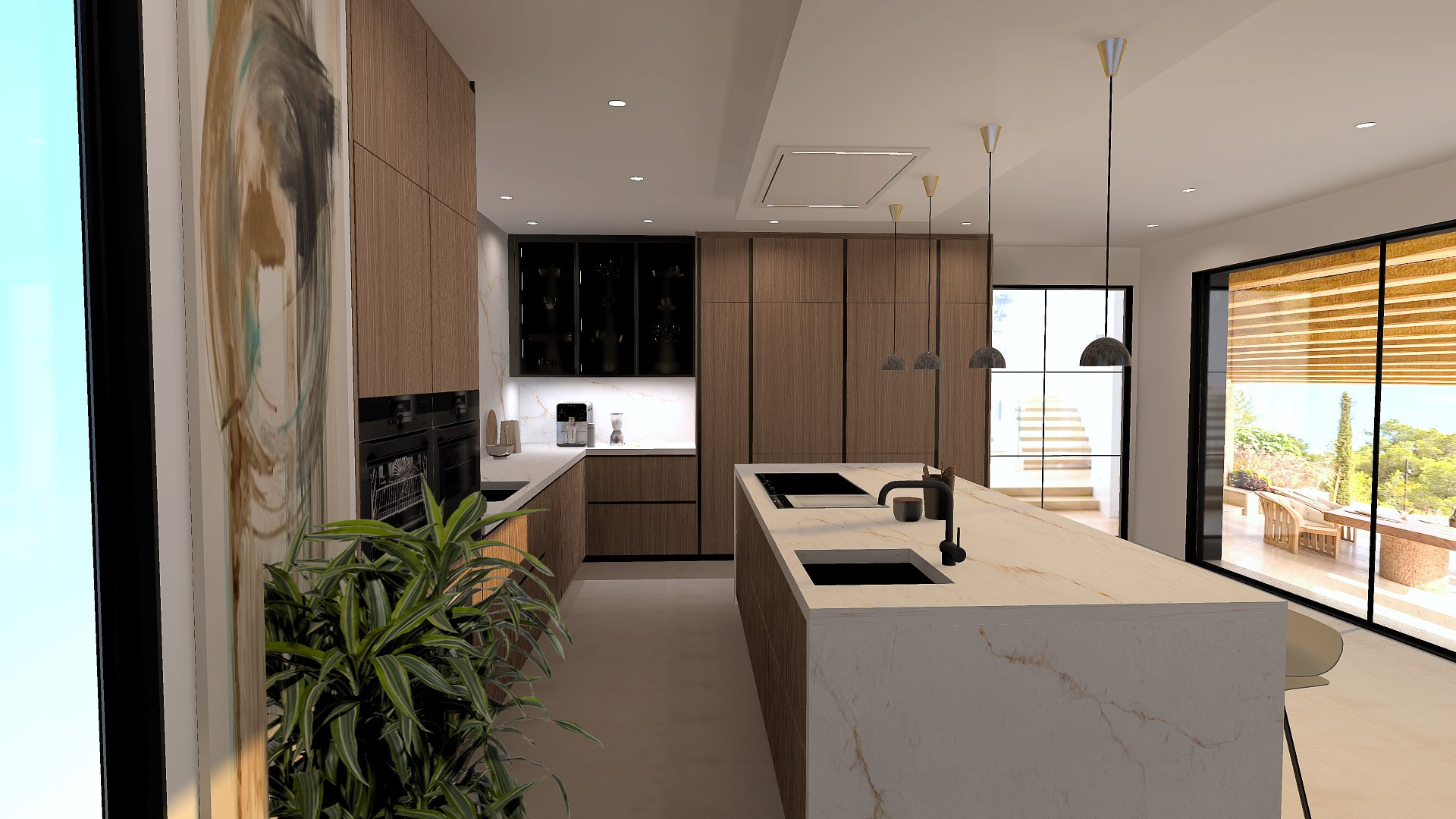
Sotogrande
6.975.000 €
Villa en vente à Sotogrande, Costa del Sol
Updated floor plans of the property under construction in Sotogrande Alto, along with the price adjusted for the latest extensions made to the property: **Total areas:** **TOTAL PROPERTY AREA:** 920 m² **TOTAL PORCHES + PERGOLA AREA:** 244 m² **TOTAL POOL AREA:** 162 m² **TOTAL CONSTRUCTED AREA:** 1,326 m² **PLOT AREA:** 3,765 m² **CONSTRUCTED AREAS:** - **Ground Floor / Closed Volume:** 265.00 m² - **Upper Floor / Closed Volume:** 326.80 m² - **Tower / Closed Volume:** 98.00 m² - **Porches:** 81.00 m² - **Pergola Tower:** 7.00 m² - **Garage:** 94.00 m² - **Installations:** 23.50 m² - **Swimming Pool:** 162.00 m² - **Pergola Pool / Chillout:** 80.00 m² - **Apartment:** 106.70 m² - **Carport:** 82.00 m²
-
8
-
9
-
1.203 m2
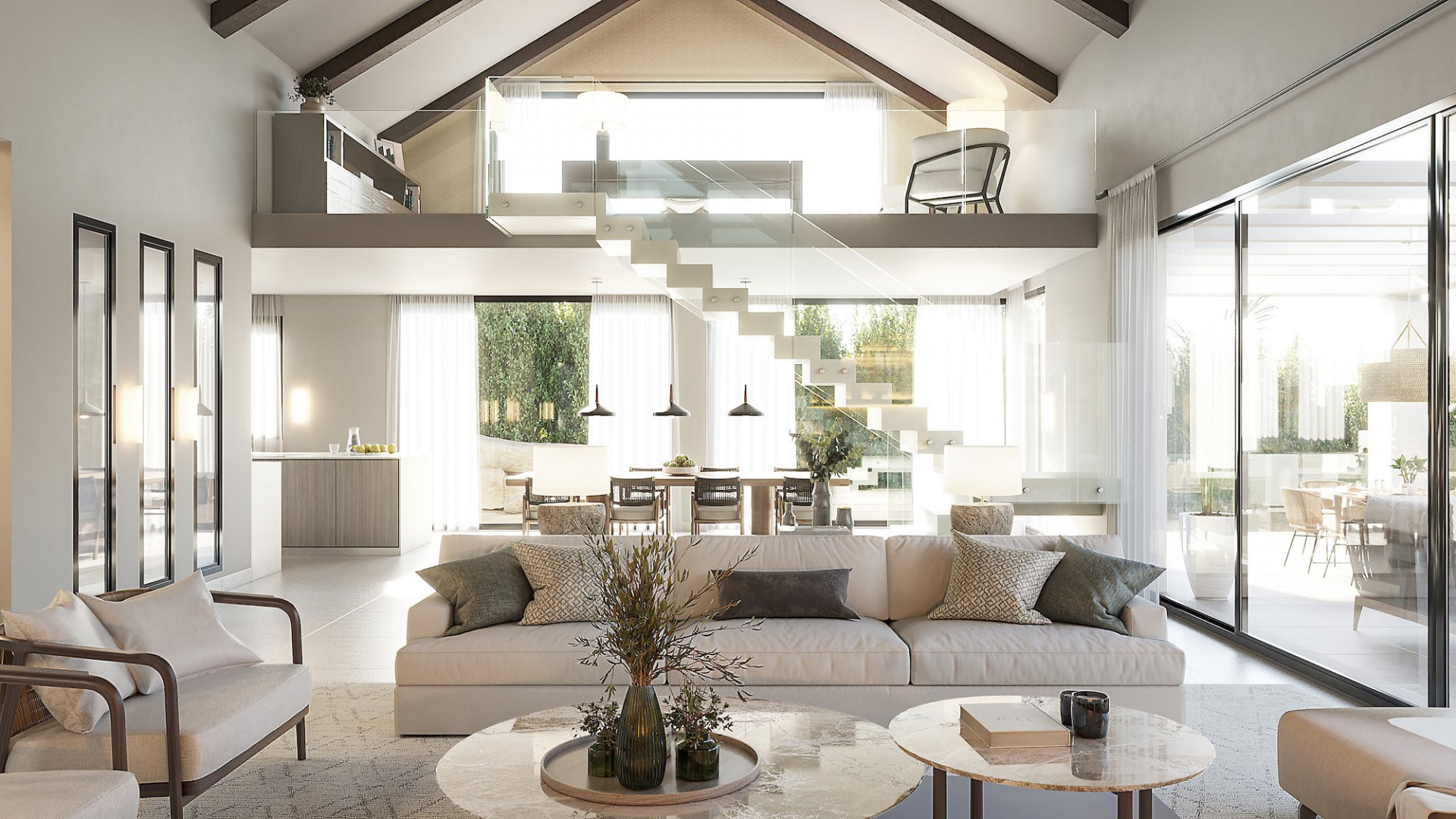
Estepona
5.995.000 €
Villa en vente à Estepona, Costa del Sol
Casa Cascais is A modern and impressive estate, drawn by the renowned architect Villarroel. Built to exceed all expectations you have from a modern, design villa. Casa Cascais is the perfect fusion between timeless lines and modern elegance. Entering the house, you are welcomed in a spacious living area with double ceiling height and plenty of light. Kitchen and dining in an open plan to the living room, with large glass doors leading out to the outdoor and pool area. Further on this level you have 2 bedrooms en-suit. Using either the staircase or elevator, on the first level there is two more bedrooms including a large master bedroom with walking closet and private terrace. The basement got everything you could wish for, entertaining your family and friends. Coming down the stairs you are immediately welcomed by two interior garden areas with water features, nicely dividing up the spa with sauna and hamman and the large playroom with cinema, wine cellar and bar. Further in the basement you have the fifth bedroom en-suit, a large garage for 3-4 cars, the laundry and technical room.
-
5
-
6
-
806 m2
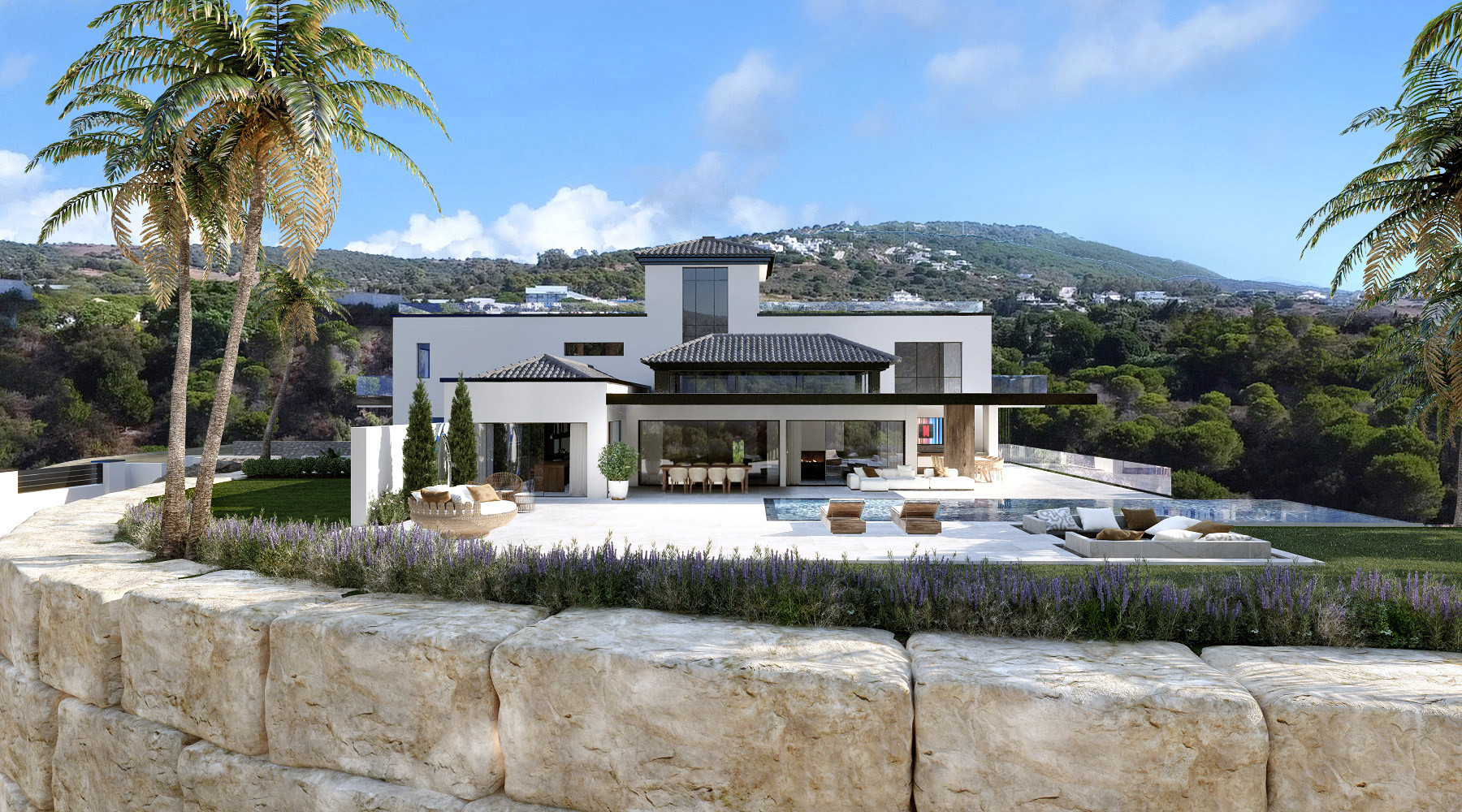
Sotogrande
du 4.900.000 €
Villa en vente à Sotogrande, Costa del Sol
Experience Mediterranean luxury with this architectural masterpiece located in the prestigious Sotogrande. This stunning villa, situated in a privileged location, offers a serene retreat nestled in a quiet cul-de-sac, ensuring absolute privacy and exclusivity. Perched in an elevated position, the villa boasts unparalleled panoramic views of the sparkling Mediterranean Sea and the surrounding golf courses, offering breathtaking landscapes at every turn. This property dazzles with its seamless blend of classic Andalusian elements and modern design features, creating an atmosphere of timeless elegance and contemporary sophistication. Upon entering the villa, you will be awed by its impeccably conceived design. The living spaces flow effortlessly between the interior and exterior, thanks to impressive floor-to-ceiling sliding doors that invite outdoor living. The spacious open kitchen, living room, and dining room provide the perfect setting for luxurious entertaining or quiet relaxation, while the expansive covered terraces offer a haven under the Andalusian sun, ideal for al fresco dining and picturesque sunsets. The infinity pool with panoramic sea views adds a special touch to this grand villa. Featuring six meticulously designed bedrooms, each with luxurious en-suite facilities and private terraces, this villa offers a sanctuary for both family and guests. The master suite is a retreat in itself, captivating with panoramic sea views, a dream dressing room, and a spectacular bathroom. The property also includes an entertainment basement equipped with a gym, sauna, home theater, and games room, providing a dedicated space for leisure and recreation. This dream residence spares no expense on state-of-the-art amenities and technology. From the underfloor heating system to centralized climate control, a home automation system, an elevator, and a private garage with capacity for up to four vehicles, every detail has been carefully considered to offer a first-class living experience. With a prime location within walking distance of the renowned Sotogrande International School, this home is perfect for international families seeking a safe and convenient lifestyle on the Costa del Sol. Additionally, its proximity to a variety of world-class golf courses, water activities, and equestrian sports ensures that every day is filled with exciting adventures and unforgettable experiences. Discover the pinnacle of Mediterranean luxury in Sotogrande, where timeless elegance and modern comfort merge to create an incomparable sanctuary on the Costa del Sol.
-
6
-
6
-
1.292 m2
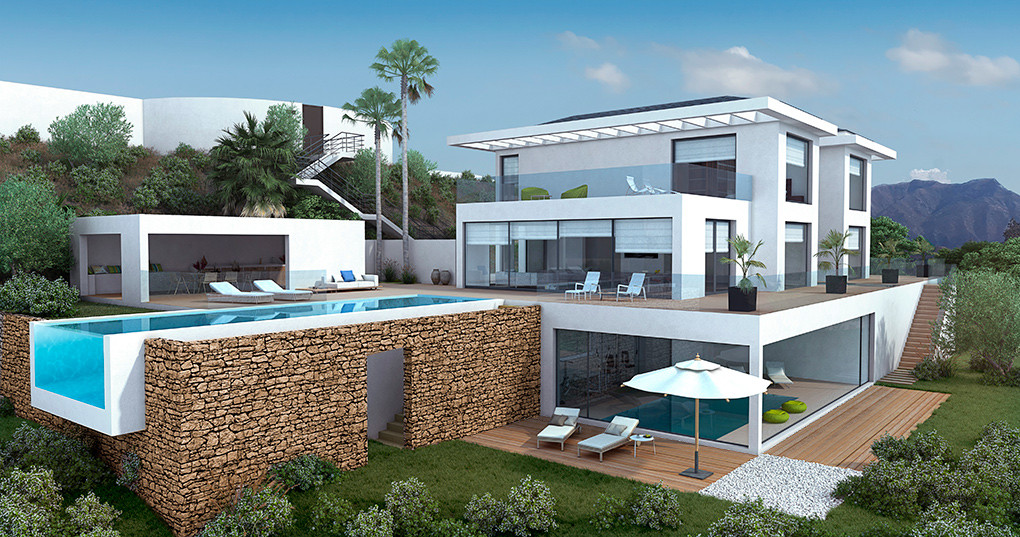
Benahavís
du 5.950.000 €
Villa en vente à Benahavís, Costa del Sol
One of the most prestigious residential urbanizations in Europe with 24-hour security and total privacy, and just a few minutes’ drive from San Pedro, Puerto Banus and Marbella. The Country Club La Zagaleta is situated in one of the most beautiful areas of The Costa del Sol, Marbella can be reached within a 15 minute drive, and it is 60 km from Malaga airport by motorway. This exclusive Country Club offers a high level of security and privacy, and numerous private facilities for the exclusive use of La Zagaleta´s Club members and their guests. The member-owners can enjoy for their own exclusive use, two 18-hole private golf courses, one of the best in Spain, which blends into its surroundings and has spectacular views of Gibraltar and the North African coast. Amongst the private facilities members can enjoy, the 5.000 square meter Club House, including a pro-shop, restaurant, bar, swimming pool, billiard room, bridge room, function room, tennis courts etc. Undoubtedly one of the most prestigious Country Clubs in Europe, it also offers an operative heliport recognized by the Civil Aviation Authorities. The plot measures more than 5.000 m2 and boasts amazing private gardens and a delightful infinity swimming-pool. This magnificent villa boasts amazing views of the gardens, the mountain, the valley, the woods and the sea. The southeast facing villas has almost 800 m2 accommodation and has the following layout: The lower level of the house contains a garage for at least 5 cars, machine room, home cinema room, gymnasium and indoor pool with wooden decked surface and direct access to the garden area below to the outdoor swimming-pool area. The ground floor offers an entrance hall, 2 en-suite bedrooms with their own separate dressing rooms, open plan kitchen with cooking island leading to the huge dining-living room with access to the wrapped around decked terraced area and the swimming-pool with its adjacent contemporary style gazebo. On this level you will have three more parking spaces outside the villa. The upper level has three more en-suite bedrooms. Two of them have separate dressing rooms. Main bedroom has direct access to the upstairs terrace.
-
5
-
5
-
787 m2
