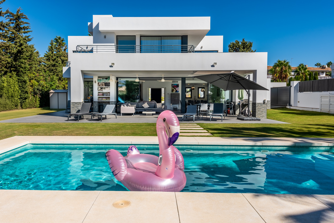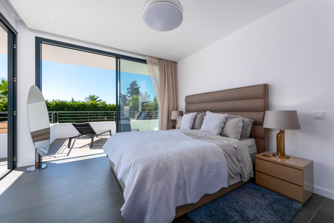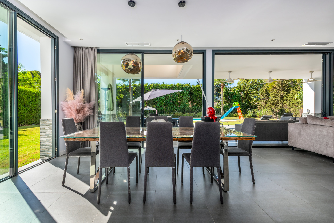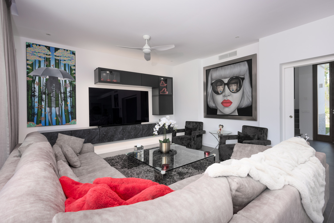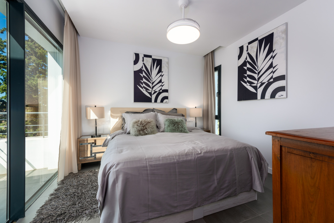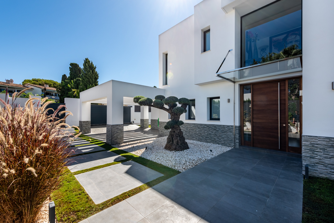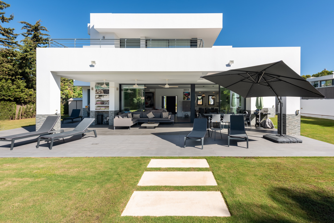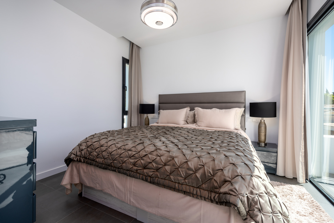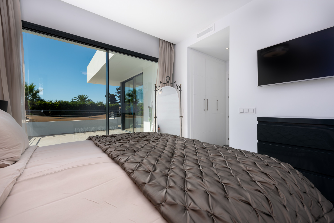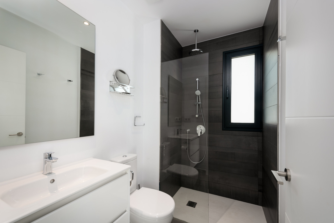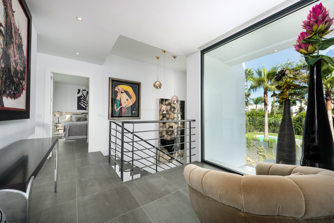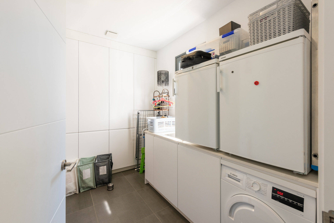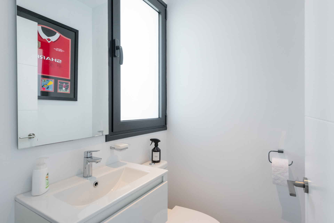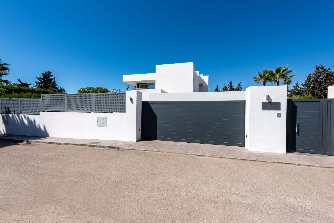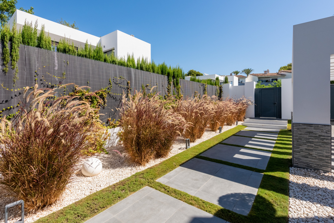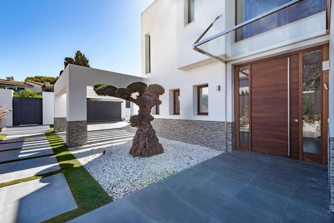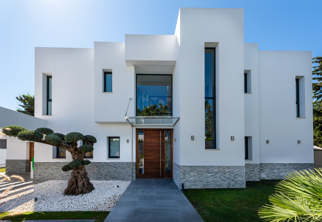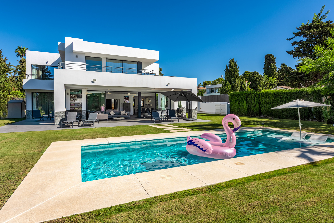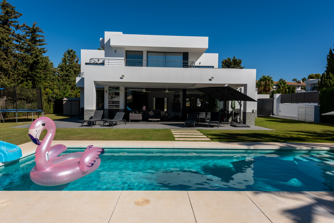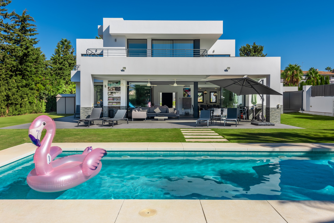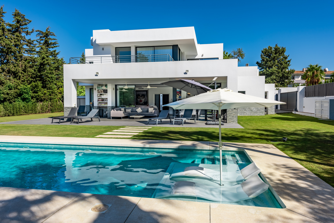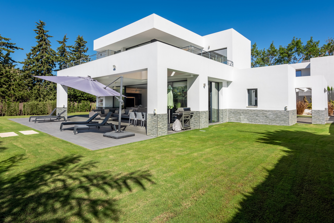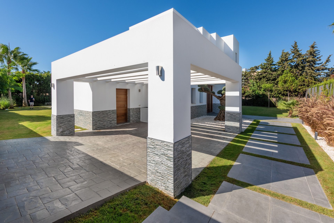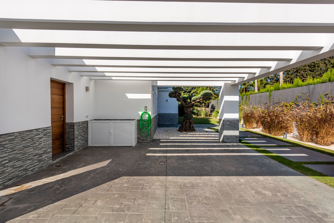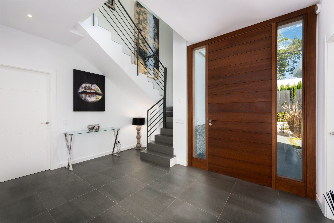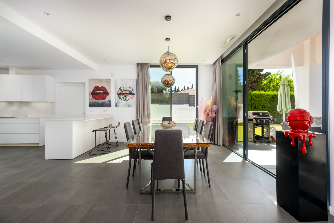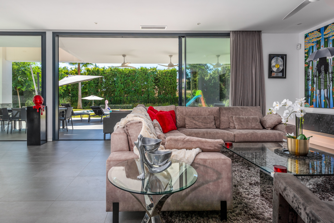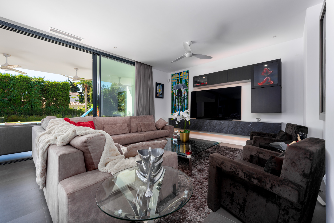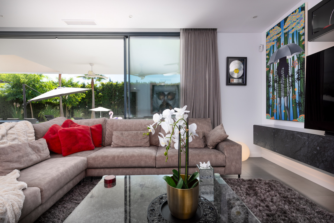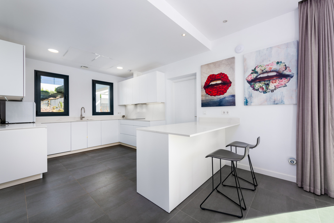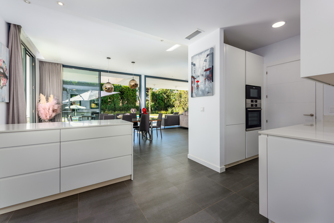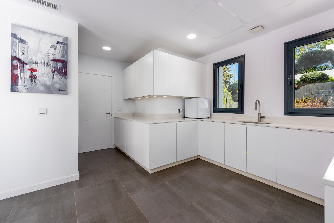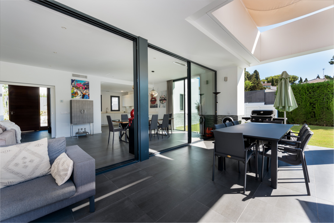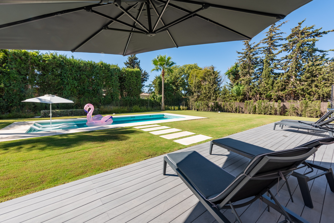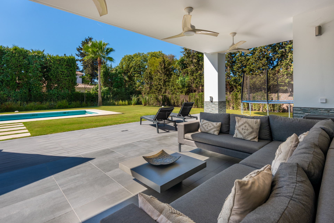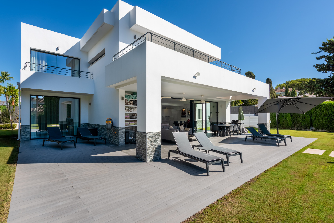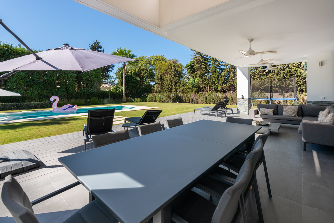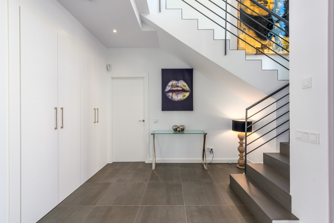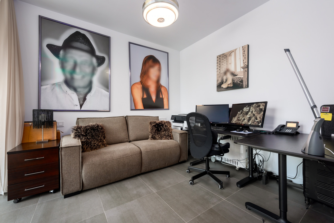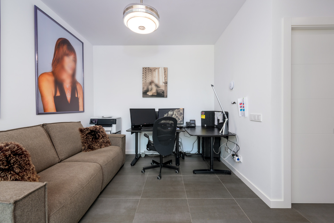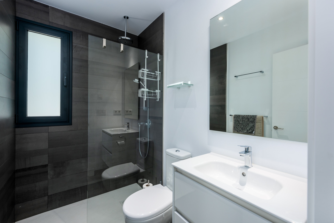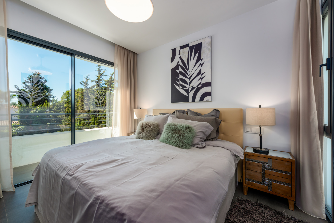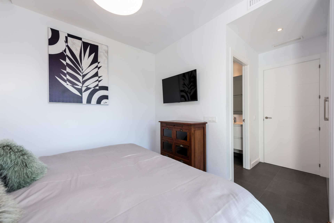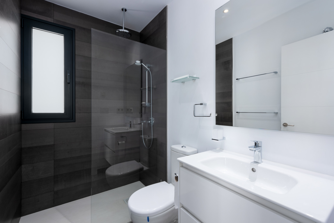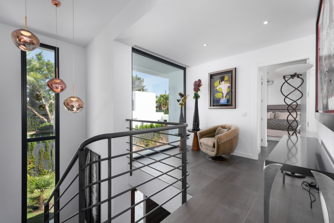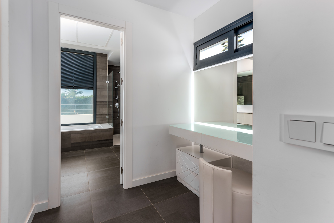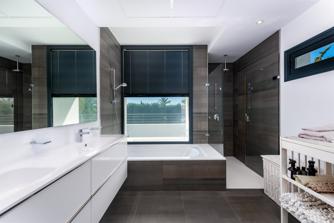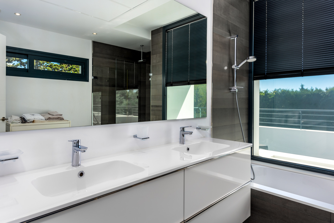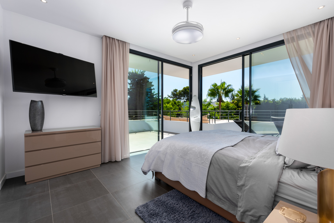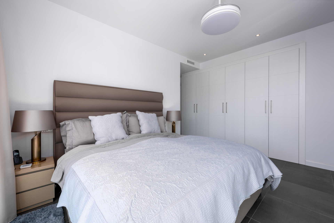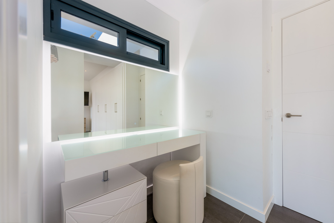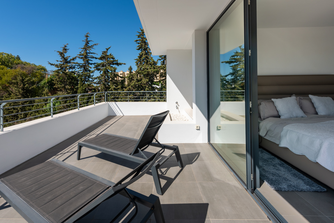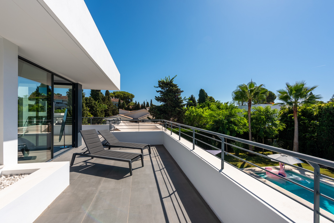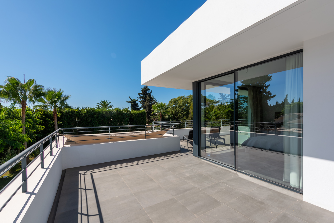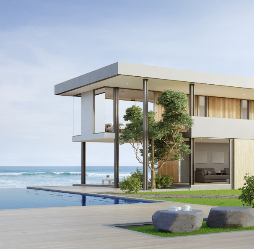Villa en vente à Estepona, Costa del Sol
Estepona
€ 2.295.000
Villa en vente à Estepona, Costa del Sol
This contemporary four-bedroom detached villa, located in Atalaya Isdabe, is a perfect blend of comfort and luxury. Its prime location offers the convenience of being within walking distance to supermarkets, shops, cafés, and restaurants, as well as easy access to public transport, all just a five-minute walk from the beach.
The villa is spread over two levels. On the ground floor, you're welcomed by a generous entrance hallway that leads to a beautifully designed living room, which is seamlessly integrated with the dining and kitchen areas. Large windows overlook the magnificent grounds, providing plenty of natural light. Adjacent to the kitchen is a separate utility room with access to a covered carport that accommodates two cars. This level also features a comfortable double bedroom with an en-suite bathroom, a private terrace, and a separate guest toilet.
The first floor is home to three additional bedrooms, each with its own en-suite bathroom. The master bedroom is particularly special, situated in the middle of the house and boasting two spacious terraces that face south and east, allowing you to enjoy stunning sunrises and sunsets.
Constructed just five years ago, this villa is well-suited for both primary residence and vacation home. The landscaped garden is a standout feature, offering a flat plot surrounded by palm trees and various plants and flowers, ensuring complete privacy. Its south-facing orientation allows abundant light to fill every corner of this exquisite home, enhancing its inviting atmosphere.
Chambres: 4
Salles de bain: 4
Garage: Oui
Jardin: Oui
Piscine: Oui
Construit: 300 m2
Terrace: 100 m2
Terrain: 1140 m2
- Air conditioning
- Alarm
- Amenities near
- Balcony
- Brand new
- Carport Jardin
- Close to children playground
- Close to golf
- Close to port
- Close to restaurants
- Close to schools
- Close to sea / beach
- Close to shops
- Close to town
- Covered terrace
- Dining room
- Double glazing
- Electric blinds
- Excellent condition
- Fitted wardrobes
- Fully fitted kitchen
- Garden view
- Glass Doors
- Ground floor patio
- Guest toilet
- Internet - Fibre optic
- Kitchen equipped
- Living room
- Marble floors
- Mountain view
- Office room
- Optional furniture
- Parking included
- Pets allowed
- Private Garage
- Private Piscine
- Private terrace
- Transport near
- Underfloor heating (throughout)
- Walk-in closet
Propriétés similaires
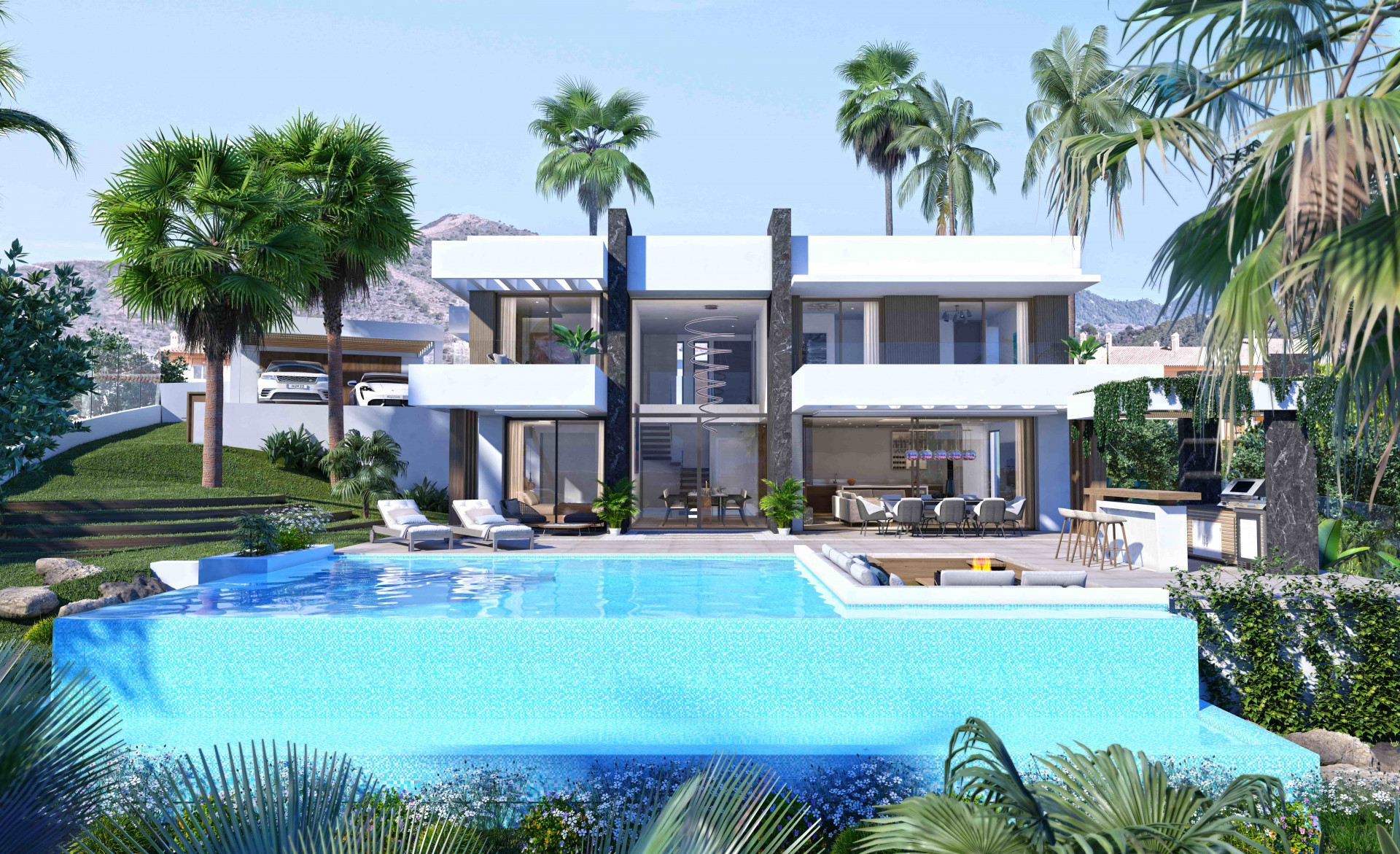
Estepona
du 2.600.000 €
Villa en vente à Estepona, Costa del Sol
Located next to a famous golf club on the New Golden Mile, midway between Estepona and Marbella. 15 minutes drive from Puerto Banús, the villa complex has 12 villas, all facing the sea and golf. The complex has 24 hour security and all villas have an infinity pool and garden area to enjoy the beautiful view. The villa is divided into two levels (the basement can also be added, which is not included in the price). On the garden level a spacious living-dining room and an open kitchen with all the appliances installed, 3 bedrooms with en-suite bathroom and laundry room. From the living room you have access to the large terrace and the garden from where you can enjoy great views of the sea and golf. On the upper floor there is another bedroom and some rooms and open spaces that can be used as multifunctional spaces, such as gym, cinema room or games room.
-
4
-
4
-
389 m2
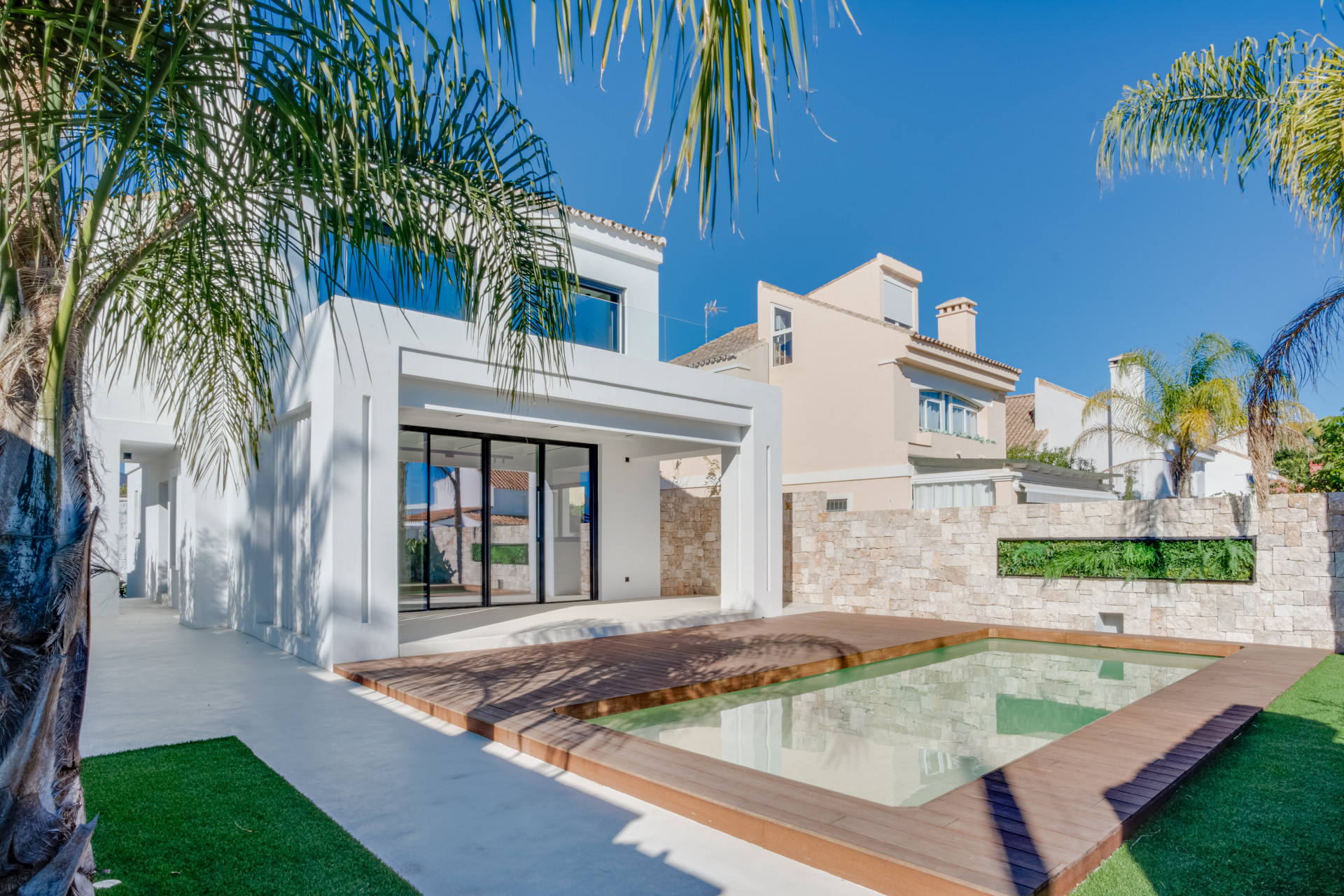
Estepona
1.950.000 €
Villa en vente à Estepona, Costa del Sol
Stunning four bedroom, beachside contemporary style Villa located in Costalita, Estepona. This luxurious south facing property has been recently renovated to a high standard in 2024. With four spacious bedrooms, three bathrooms, and an additional guest toilet. The interiors are thoughtfully designed, featuring a bright living room with fireplace and an open plan kitchen. Leading on from the living area, there is direct access to a beautifully landscaped private garden and swimming pool. There is also a large private terrace from the main bedrooms offering spectacular views of the Mediterranean Sea. The lower level of the property has a fantastic multi purpose space with laundry area and could be used as an additional bedroom, gym or games room. Other features include; underfloor heating in the bathrooms, sliding glass doors, air-conditioning, private garage with one parking space plus driveway for a further three cars. Conveniently located near amenities, shops, schools, and golf courses, and just a short walk from the beach.
-
4
-
3
-
294 m2
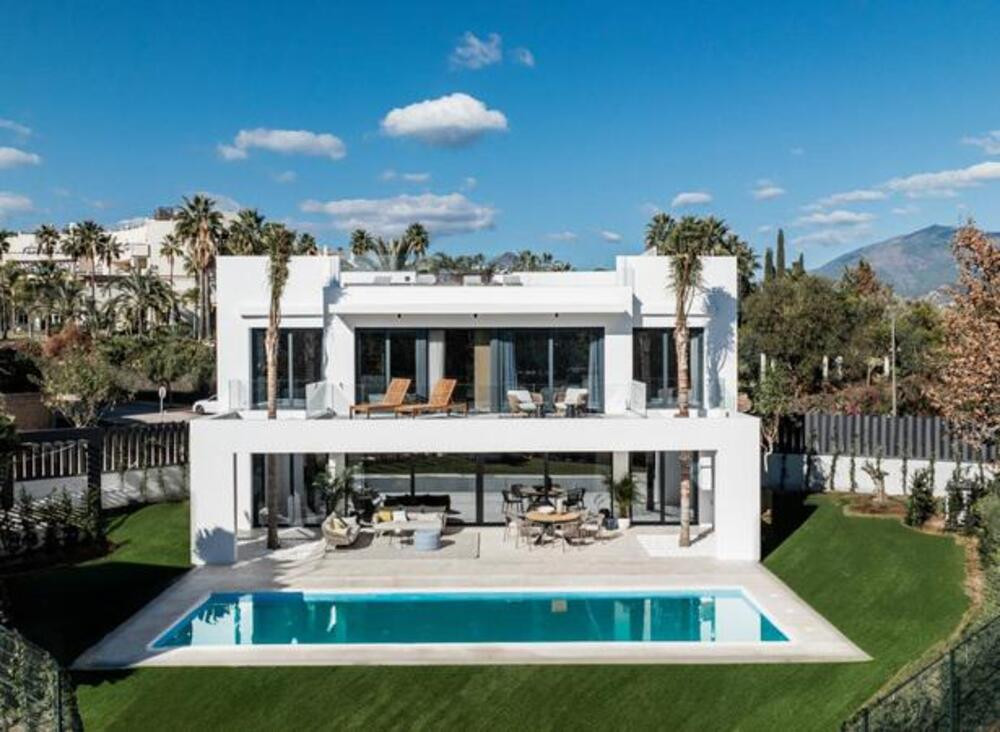
Estepona
2.200.000 €
Villa en vente à Estepona, Costa del Sol
**Welcome to Villa Los Olivos del Campanario** Welcome to Villa Los Olivos del Campanario, a modern villa located in the heart of the Costa del Sol, nestled between the prestigious towns of Marbella and Estepona. This newly constructed home, designed with luxury finishes by renowned architect Juan Carlos Tortosa, offers an unparalleled living experience. Just a five-minute walk from the Campanario Golf & Country Club and a ten-minute drive from the vibrant center of Puerto Banús, this modern villa is the perfect blend of tranquility, accessibility, and Mediterranean splendor. Situated on a 775 m² plot, the villa boasts spacious interiors exceeding 330 m², complemented by over 100 m² of porches and terraces, and an impressive 80 m² solarium with a jacuzzi. On the main floor, you'll find the large living area: a living room with a fireplace, a dining area, and a fully equipped modern kitchen with high-end appliances. This open-concept space opens onto the porch through large floor-to-ceiling windows that flood the interior with light and seamlessly blend indoor and outdoor spaces for maximum enjoyment. The large pool has pre-installation for heating. The garden surrounds the house, offering open views of a green area. On the upper floor, there are three bedrooms with en-suite bathrooms and access to a terrace. The rooftop terrace features a solarium with a jacuzzi and open views of the surrounding landscape. The basement includes a spacious multi-purpose area, a guest bedroom with an en-suite bathroom, a laundry room, and a machine room. The villa is constructed with luxurious finishes and features: a Daikin aerothermal heating system, underfloor heating on the main and first floors, individual air conditioning in all rooms, a private pool with pre-installation for heating, and a parking area with a pergola for two cars. The villa is sold decorated and furnished, ready to welcome its new owner to enjoy a dream lifestyle. Don't miss the opportunity to purchase a first-class modern villa. Contact us today and take the first step towards the luxury life you deserve.
-
4
-
5
-
420 m2
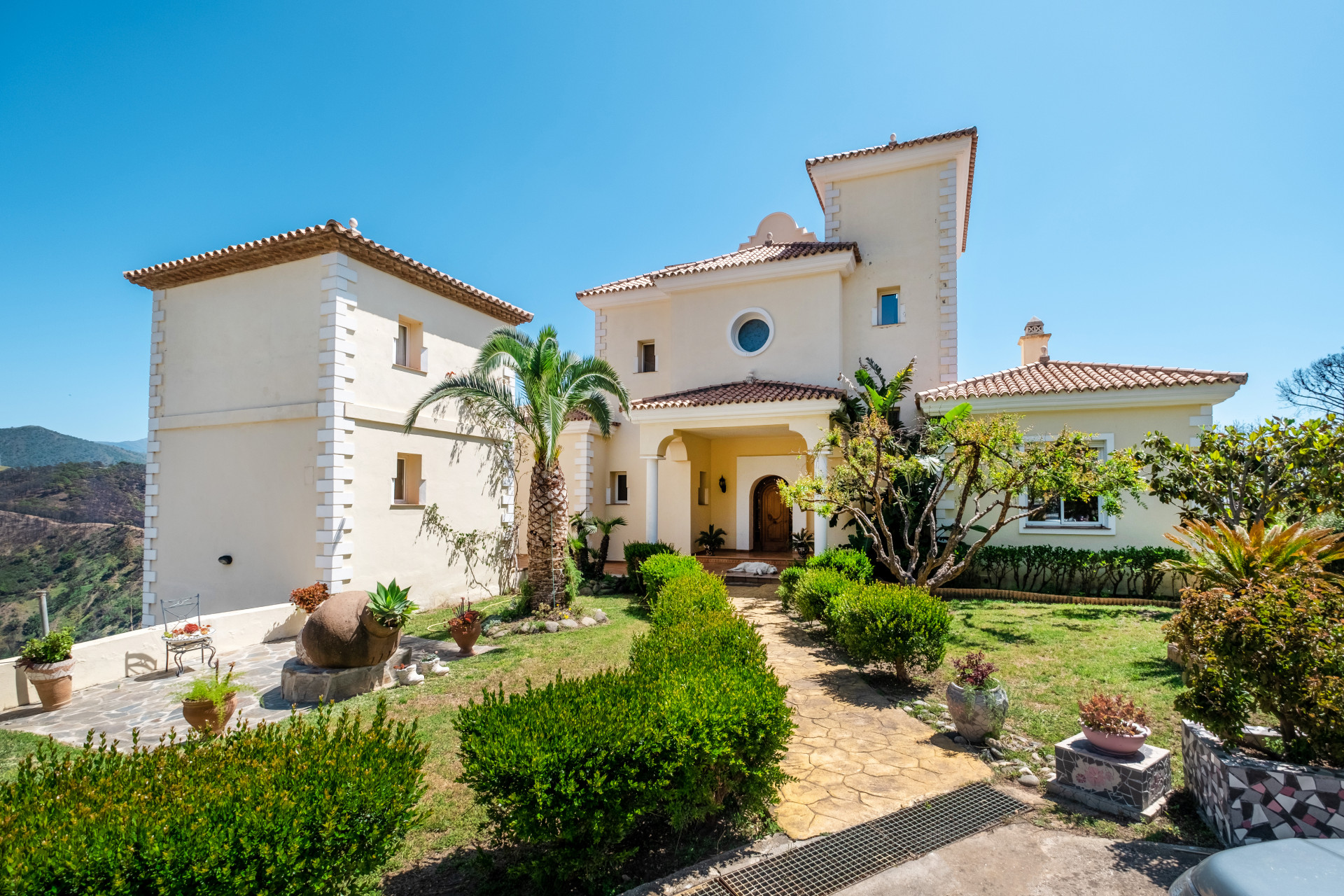
Estepona
2.500.000 €
Villa en vente à Estepona, Costa del Sol
Fantastic spacious villa in Forest Hills. The property is distributed in 3 levels. On the ground floor you will find spacious living room leading to a terrace with breath-taking views to the mountains and sea. There is a good-sized dining room and kitchen, a guest WC, an office and a bedroom with an en-suite bathroom. Downstairs you will find two storage rooms, three bedrooms, a bathroom and a huge games room/lounge leading to a spacious terrace and garden, and access to garage. There are stairs leading to the lower level that can be converted into a living space. On the top floor you will find the master bedroom with walk in closet and en-suite bathroom, and a spacious terrace. On the roof there is a solarium offering 360 views. There is a guest apartment consisting of a little lounge, bathroom and bedroom. The garden is well maintained, with plenty of greenery and an avocado tree, there is a paddle court and a swimming pool. The plot is 60.000m²
-
7
-
5
-
722 m2
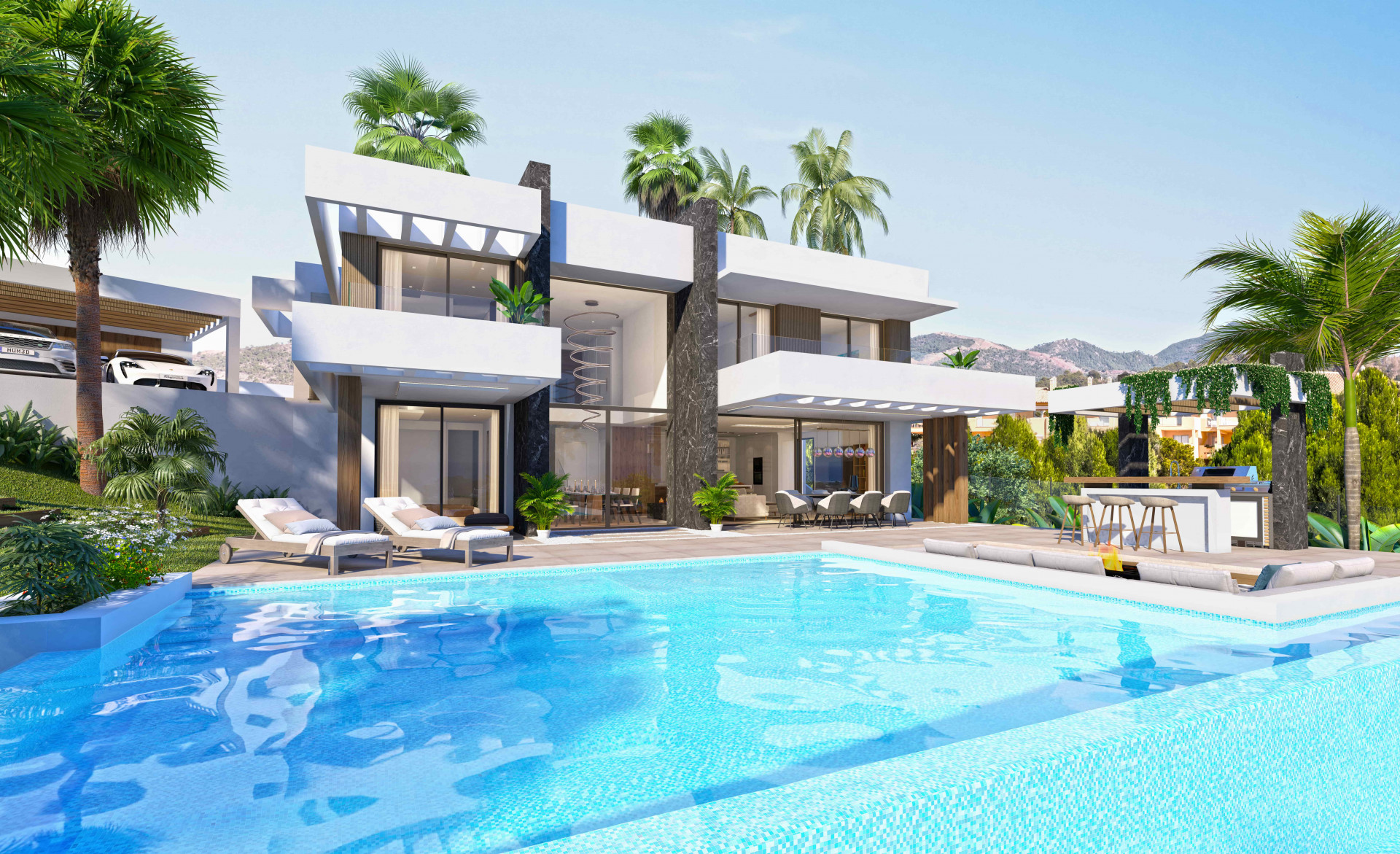
Estepona
du 2.600.000 €
Villa en vente à Estepona, Costa del Sol
A luxury development of 8 private villas set in a secure golf and country club estate. These fabulous villas are placed in a prime location, on the first line of the Golf Course. Each villa has been designed with a modern and contemporary style together with a functional distribution, that brings along a pleasant and comfortable home, where you can enjoy wonderful views of the Mediterranean Sea. Set on 2 levels, this spacious villa has a double height ceiling in the living room which brings light across the house all day long. These luxury villas are going to be built using only the finest materials throughout. All the qualities used are the highest standard.
-
4
-
4
-
240 m2
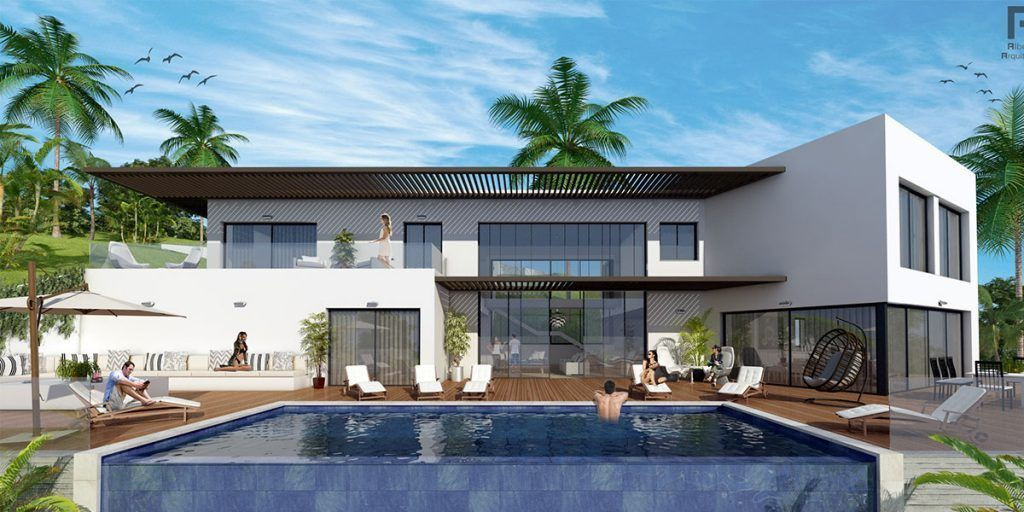
Estepona
du 1.950.000 €
Villa en vente à Estepona, Costa del Sol
This lovely off plan modern villa is located in a quiet residential area of El Paraiso Medio, close to the golf course of El Paraiso and only minutes away of all the local amenities such as restaurants, bars, pharmacy and a supermarket. A few minutes’ drive to the beach and less than 10 minutes to the lively Puerto Banus and Marbella downtown. One of the last villa plots available in El Paraiso Medio with uninterrupted views to the Paraiso Golf course and to the sea. A consolidated plot with direct access from the urbanization with road access already in place. This plot lends itself to a west facing build which will provide views to the golf, sea and the coastline towards Estepona from an elevated position. The villa design is interactive to accommodate the owners desires. The plot and villa size lend itself to include many luxurious extras such as a gymnasium, cinema, sauna etc. Once completed the owner could see a considerable capital appreciation for his/her investment.
-
5
-
5
-
500 m2
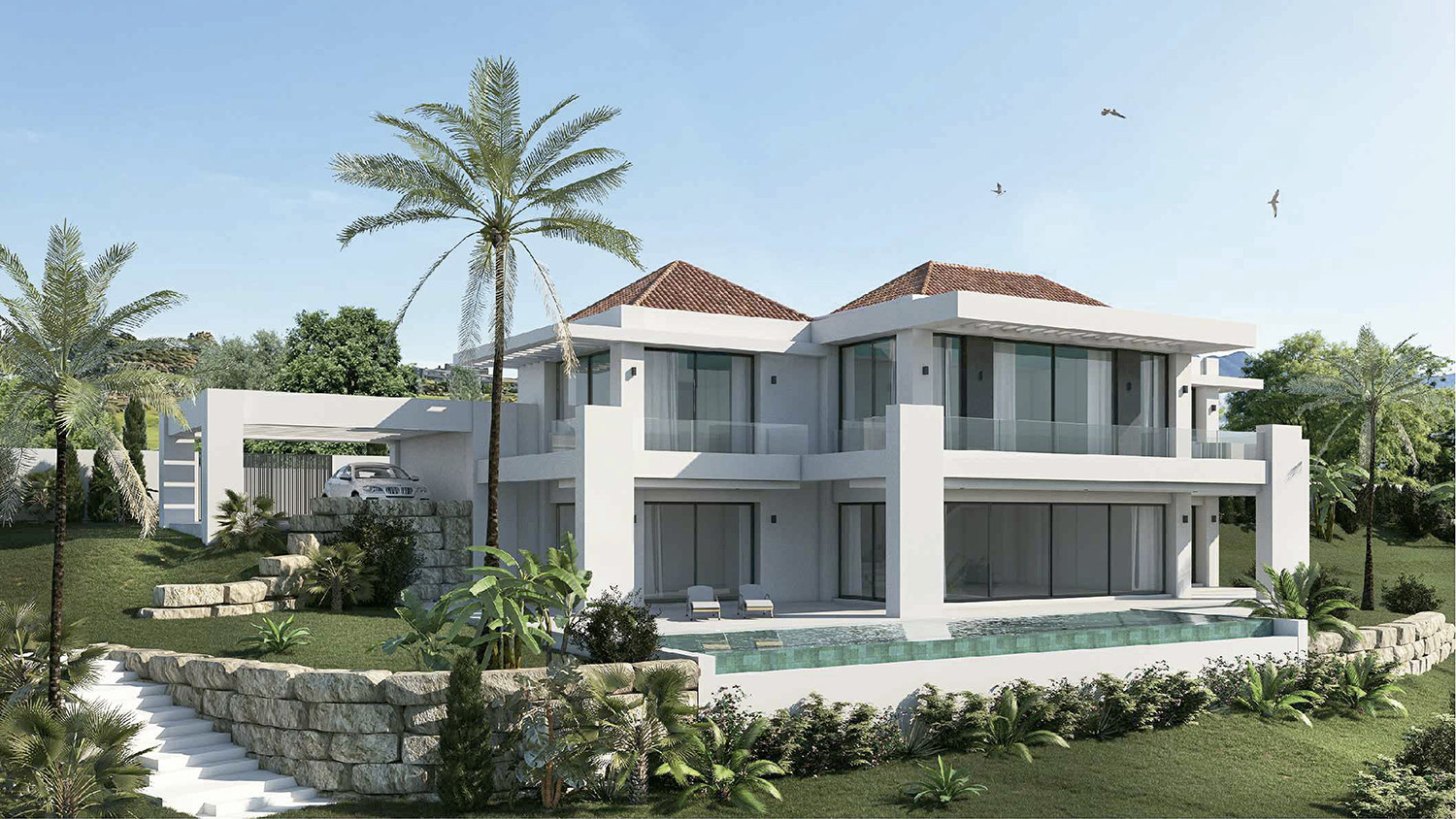
Mijas Costa
du 2.360.000 €
Villa en vente à Mijas Costa, Costa del Sol
This villa is located in Mijas Golf, which has become one of the most popular golf resorts in Europe, known for the excellent condition of its courses, the pleasant atmosphere, and the outstanding service provided to customers. The courses, Los Lagos and Los Olivos, are located in the Mijas Valley, north of Fuengirola, just twenty minutes from Málaga International Airport and Marbella, and 3.5 km from the sea. Nestled in the charming and tranquil residential area of Lomas de Mijas, the villa offers a luxurious retreat with breathtaking views of the Mediterranean Sea. This stunning property is located just a short distance from Mijas Pueblo, a picturesque Andalusian village rich in cultural heritage. The villa features spacious interiors, natural light filling every corner, and panoramic views that blend seamlessly with the landscape. With four en-suite bedrooms, large windows, and the possibility of customizing every detail, this property is a perfect reflection of those who seek something truly exceptional. THE VILLA HAS BEEN BUILT ON TWO LEVELS, WITH THE FOLLOWING LAYOUT: GROUND FLOOR: Spacious living-dining area connected to the open-plan, fully fitted kitchen with Miele appliances and direct access to a private terrace. One en-suite bedroom with access to its own private covered terrace. The villa also boasts a large garden area with fruit trees surrounding the infinity pool. Additionally, there is a covered garage for two cars on this floor. TOP FLOOR: Three en-suite bedrooms with walk-in closets and direct access to their own private terraces. BASEMENT: When the client opts for a house with a basement, this floor will be open-plan (‘diaphanous’), except for the space designated as a garage (if desired), the interior access staircase, a toilet, and the technical room, all of which will be completed. The basement will have the necessary installations for electricity, water, and natural ventilation. The basement garage will be fitted with a sectional door with remote control for opening.
-
4
-
4
-
401 m2
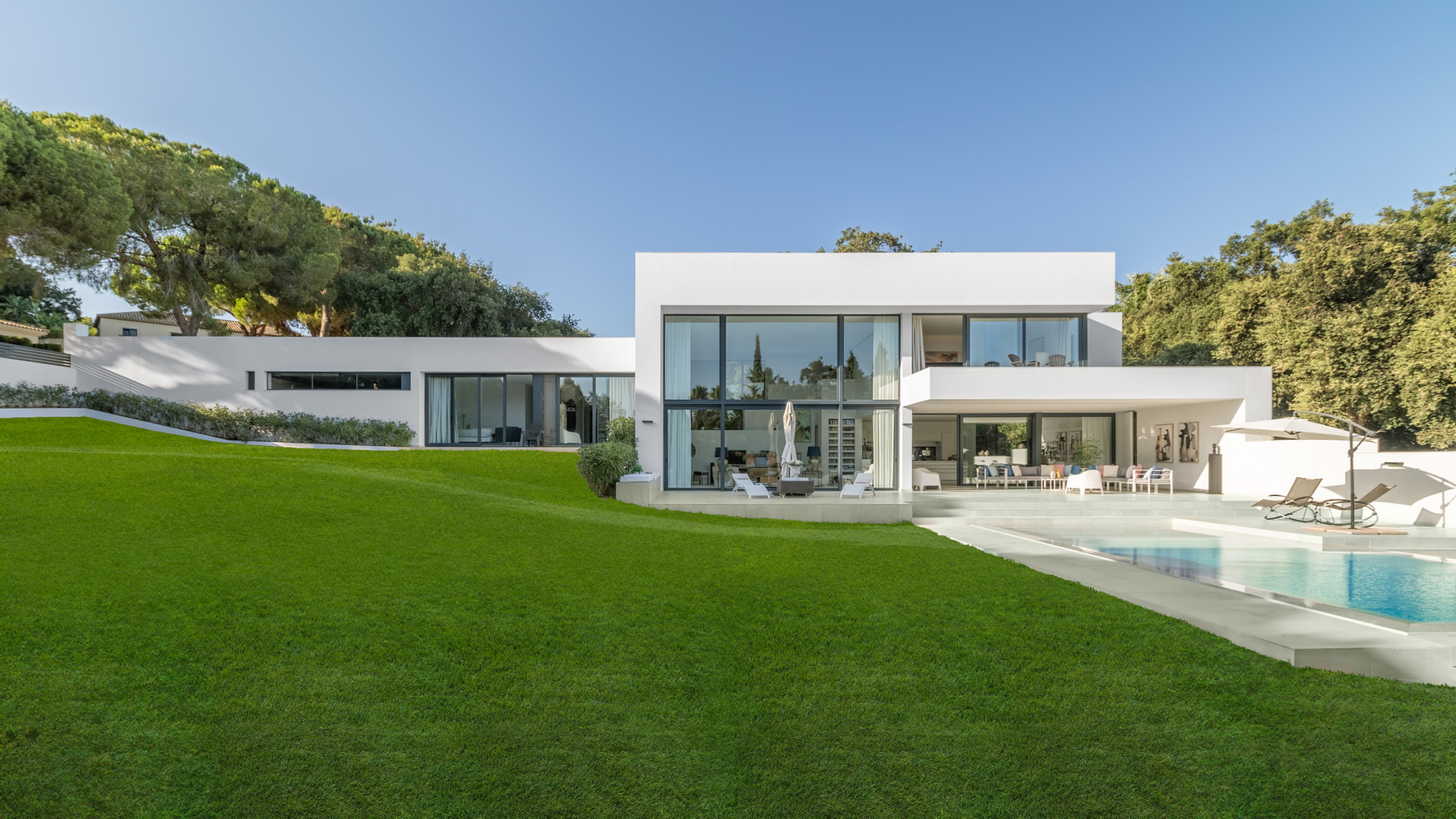
Sotogrande
du 2.395.000 €
Villa en vente à Sotogrande, Costa del Sol
This villa is nestled in a wide, spacious plot of 2.045 square meters in a quiet cul-de-sac in the desired area of Zone D in Sotogrande. The main walkway is surrounded by beautiful oak trees which lead you to an impressive four-meter-high wooden entrance door. Entering this villa offers a wow factoring moment due to the extensive high ceilings and impressive glass windows which look onto a lush spacious and very private garden and pool area. Within one of the wings of the villa, we can find three double ensuite bedrooms which are flooded with natural light due to the large windows and skylights placed in the bathrooms. In this same wing, we can find a spacious and very needed double garage and storage as well as a very well-thought-out laundry area with an exterior covered patio. On the other wing of the villa, we have an upper level, which has been fully dedicated to offering an open-concept office with beautiful views and a wow-fracturing large master bedroom with a large walk-in closet, a Spa-like bathroom that includes a floating bath, and a rain shower. The living area is fully communicated with a beautifully designed kitchen and dining area which leads to two wonderful outdoor spaces. In the back, we can find a quaint covered dining and barbecue area whilst in the front we find a well-sized terrace that leads to the overflowing saltwater infinity pool. Other features include partial aerothermal underfloor heating and cooling system, indirect lighting, highly insulating windows, electric curtains, an anti-kalk filter system throughout, an Alarm video system, and a spacious underground basement area.
-
4
-
4
-
441 m2
